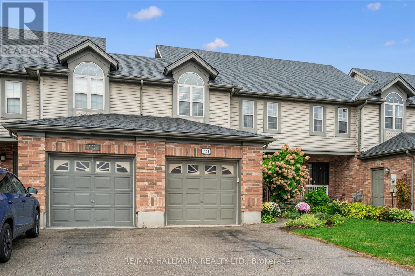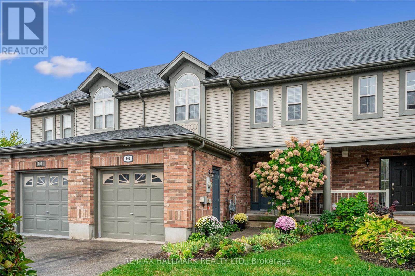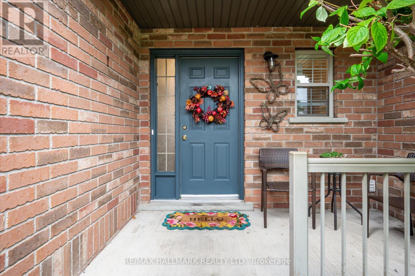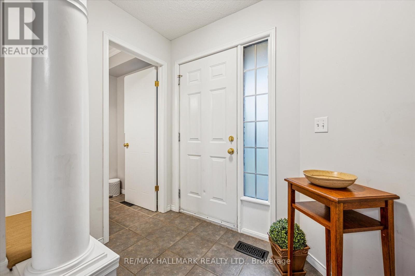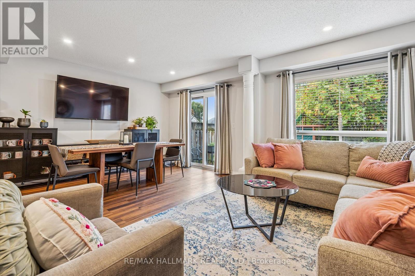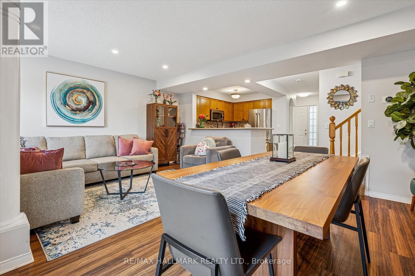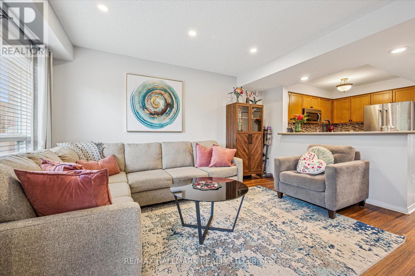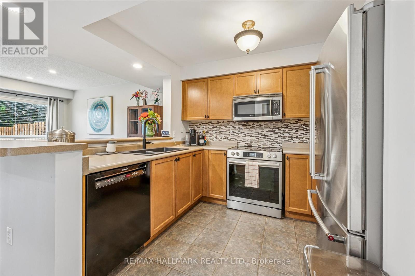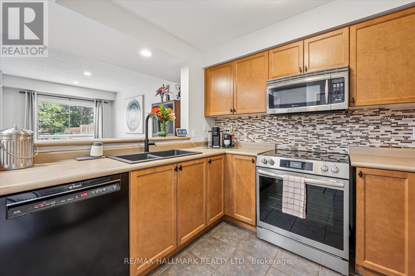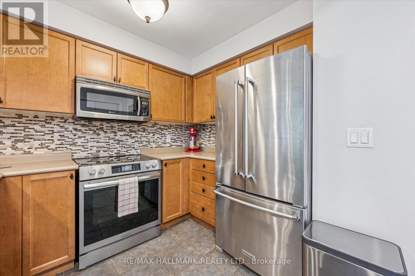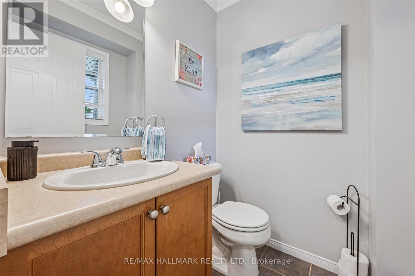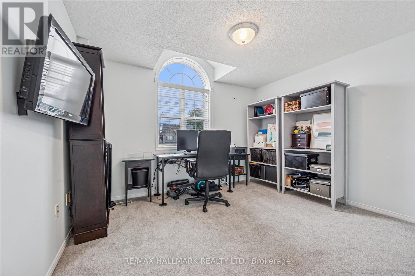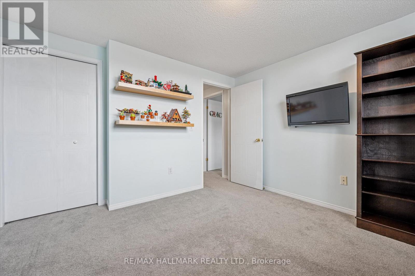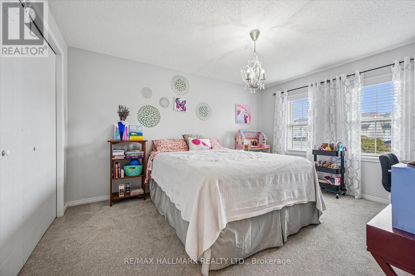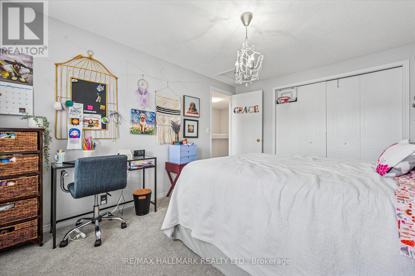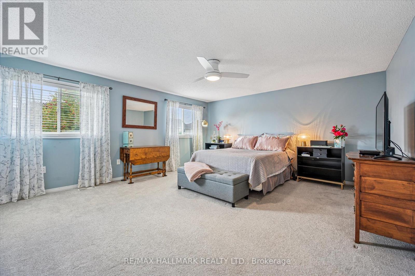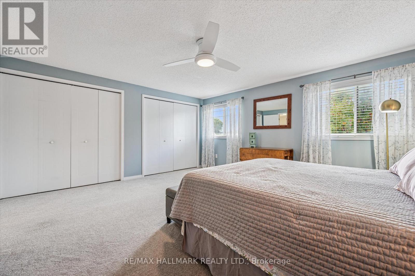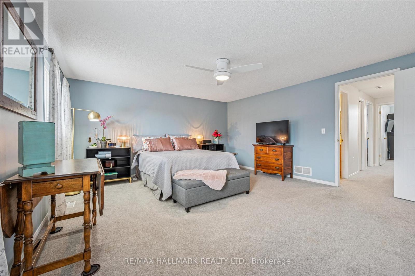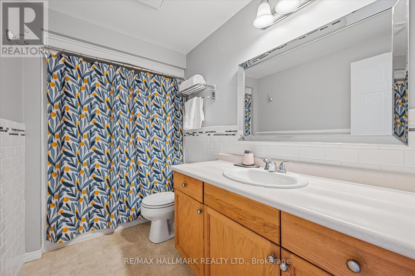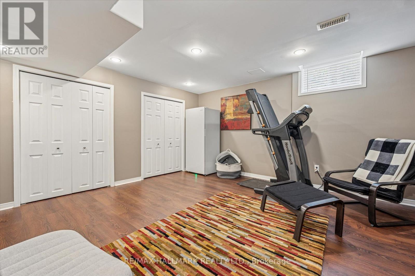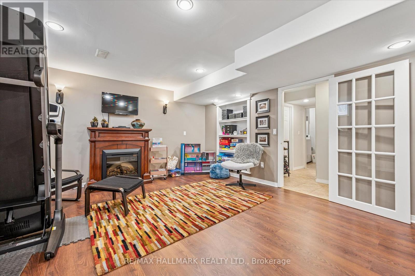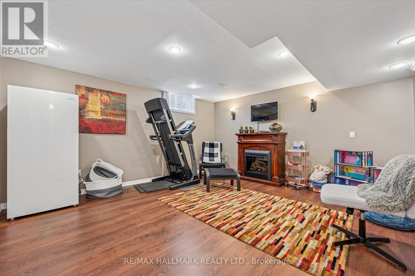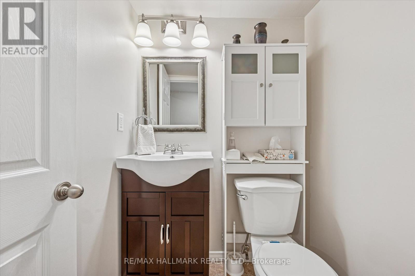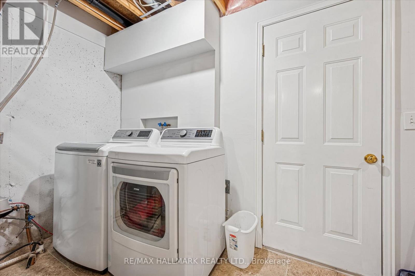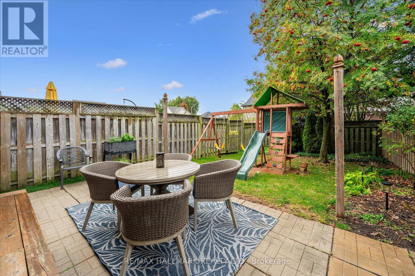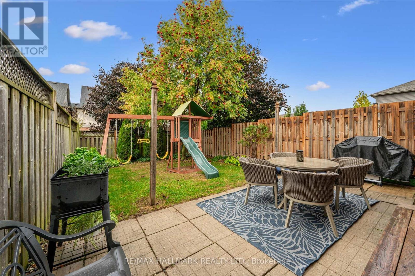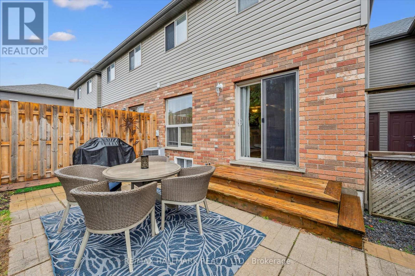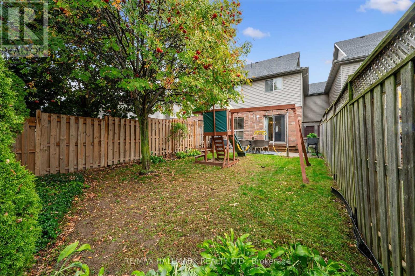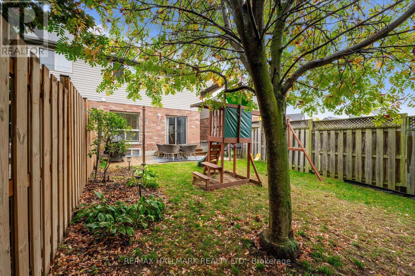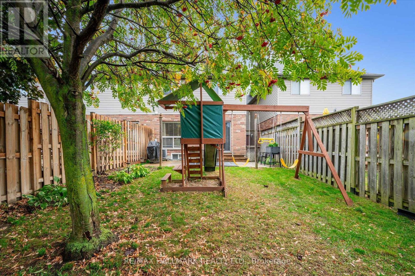3 Bedroom
3 Bathroom
1100 - 1500 sqft
Central Air Conditioning
Forced Air
$689,500
Discover this beautiful 3-bedroom family home nestled in a wonderful,family-friendly neighbourhood Youll be greeted by great curb appeal, featuringlush, well-kept gardens that create a welcoming first impression.Step inside to a bright, open-concept main floor, accented with decorative columns. The spacious kitchen offers ample cabinetry and comes fully equipped with abuilt-in dishwasher, microwave, fridge, and stove perfect for family meals andentertaining.The dining area and living room flow seamlessly and open onto a private patio,ideal for summer BBQs or relaxing outdoors. A convenient main-floor 2-piecebathroom adds extra comfort for guests.Upstairs, youll find three generousbedrooms that are bright and filled with natural sunlight. Including a largeprimary bedroom with double closets. The 4-piece main bathroom features a full tubsurround, providing both style and function. The finished basement offers a largerec room, a 2-piece bath, and a spacious utility/laundry room with plenty ofstorage. Enjoy the outdoors in your fully fenced private yard a safe, peacefulspace for kids, pets, and family gatherings.This warm, inviting home combines comfort, convenience, and charm everything yourfamily has been looking for! including easy access to shopping and 401 commutes (id:41954)
Property Details
|
MLS® Number
|
X12459361 |
|
Property Type
|
Single Family |
|
Amenities Near By
|
Place Of Worship, Public Transit, Schools |
|
Community Features
|
Community Centre |
|
Equipment Type
|
Water Heater, Air Conditioner, Furnace, Water Softener |
|
Features
|
Flat Site |
|
Parking Space Total
|
2 |
|
Rental Equipment Type
|
Water Heater, Air Conditioner, Furnace, Water Softener |
|
Structure
|
Patio(s) |
Building
|
Bathroom Total
|
3 |
|
Bedrooms Above Ground
|
3 |
|
Bedrooms Total
|
3 |
|
Age
|
16 To 30 Years |
|
Appliances
|
Garage Door Opener Remote(s), Water Meter, Dishwasher, Garage Door Opener, Microwave, Stove, Window Coverings, Refrigerator |
|
Basement Development
|
Finished |
|
Basement Type
|
N/a (finished) |
|
Construction Style Attachment
|
Attached |
|
Cooling Type
|
Central Air Conditioning |
|
Exterior Finish
|
Brick Veneer |
|
Foundation Type
|
Concrete |
|
Half Bath Total
|
2 |
|
Heating Fuel
|
Natural Gas |
|
Heating Type
|
Forced Air |
|
Stories Total
|
2 |
|
Size Interior
|
1100 - 1500 Sqft |
|
Type
|
Row / Townhouse |
|
Utility Water
|
Municipal Water |
Parking
Land
|
Acreage
|
No |
|
Land Amenities
|
Place Of Worship, Public Transit, Schools |
|
Sewer
|
Sanitary Sewer |
|
Size Depth
|
114 Ft ,9 In |
|
Size Frontage
|
23 Ft |
|
Size Irregular
|
23 X 114.8 Ft |
|
Size Total Text
|
23 X 114.8 Ft |
|
Zoning Description
|
Rm4 |
Rooms
| Level |
Type |
Length |
Width |
Dimensions |
|
Second Level |
Bedroom |
5 m |
4.57 m |
5 m x 4.57 m |
|
Second Level |
Bedroom 2 |
3.56 m |
3.53 m |
3.56 m x 3.53 m |
|
Second Level |
Bedroom 3 |
4.08 m |
3.15 m |
4.08 m x 3.15 m |
|
Second Level |
Bathroom |
3.15 m |
1.64 m |
3.15 m x 1.64 m |
|
Basement |
Bathroom |
1.52 m |
1.46 m |
1.52 m x 1.46 m |
|
Basement |
Recreational, Games Room |
4.64 m |
4.34 m |
4.64 m x 4.34 m |
|
Basement |
Utility Room |
5.61 m |
4.44 m |
5.61 m x 4.44 m |
|
Main Level |
Living Room |
4.43 m |
2.71 m |
4.43 m x 2.71 m |
|
Main Level |
Kitchen |
2.61 m |
2.92 m |
2.61 m x 2.92 m |
|
Main Level |
Dining Room |
4.39 m |
2.95 m |
4.39 m x 2.95 m |
|
Main Level |
Bathroom |
1.57 m |
1.56 m |
1.57 m x 1.56 m |
Utilities
|
Cable
|
Available |
|
Electricity
|
Installed |
|
Sewer
|
Installed |
https://www.realtor.ca/real-estate/28983277/103-northcliffe-crescent-cambridge
