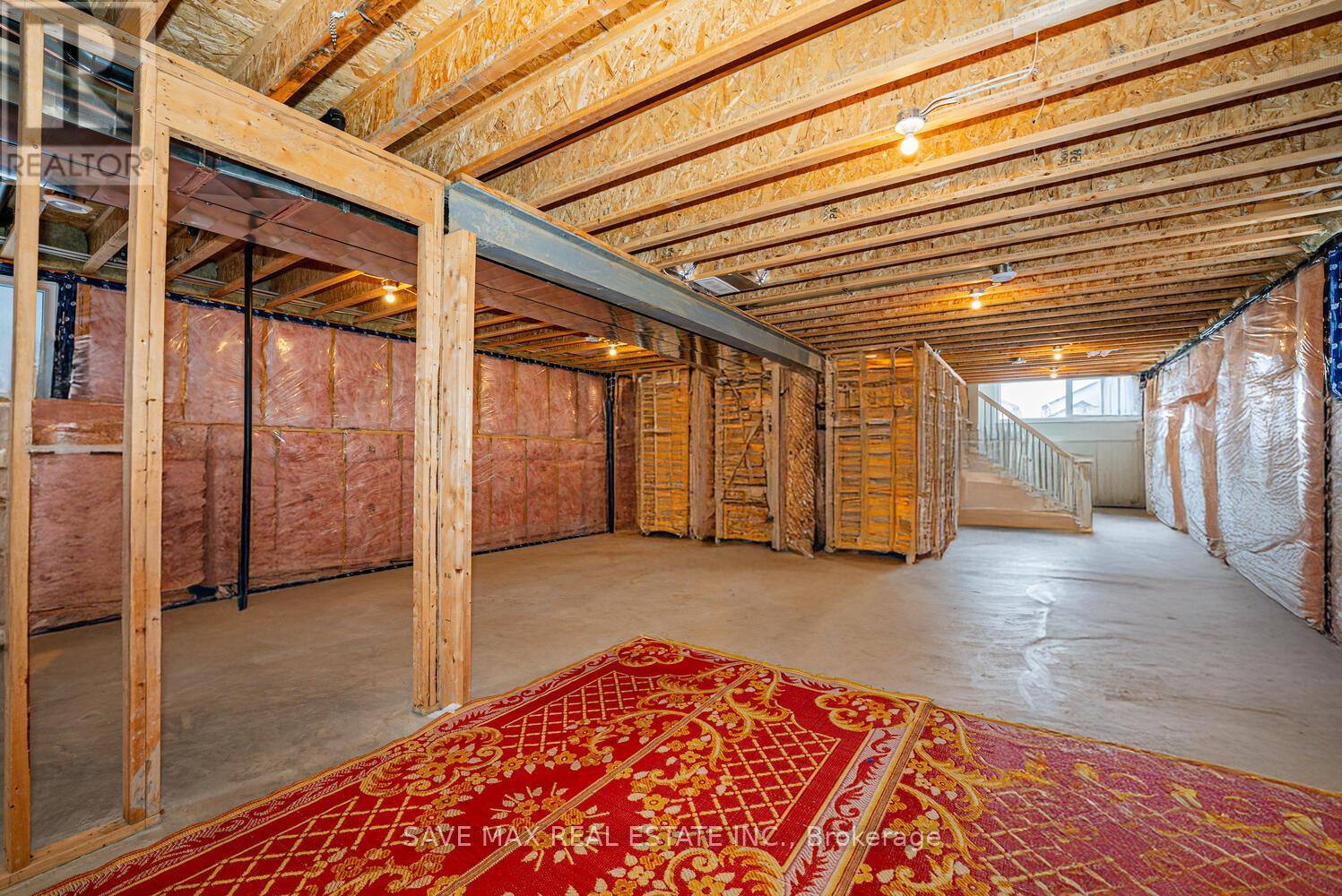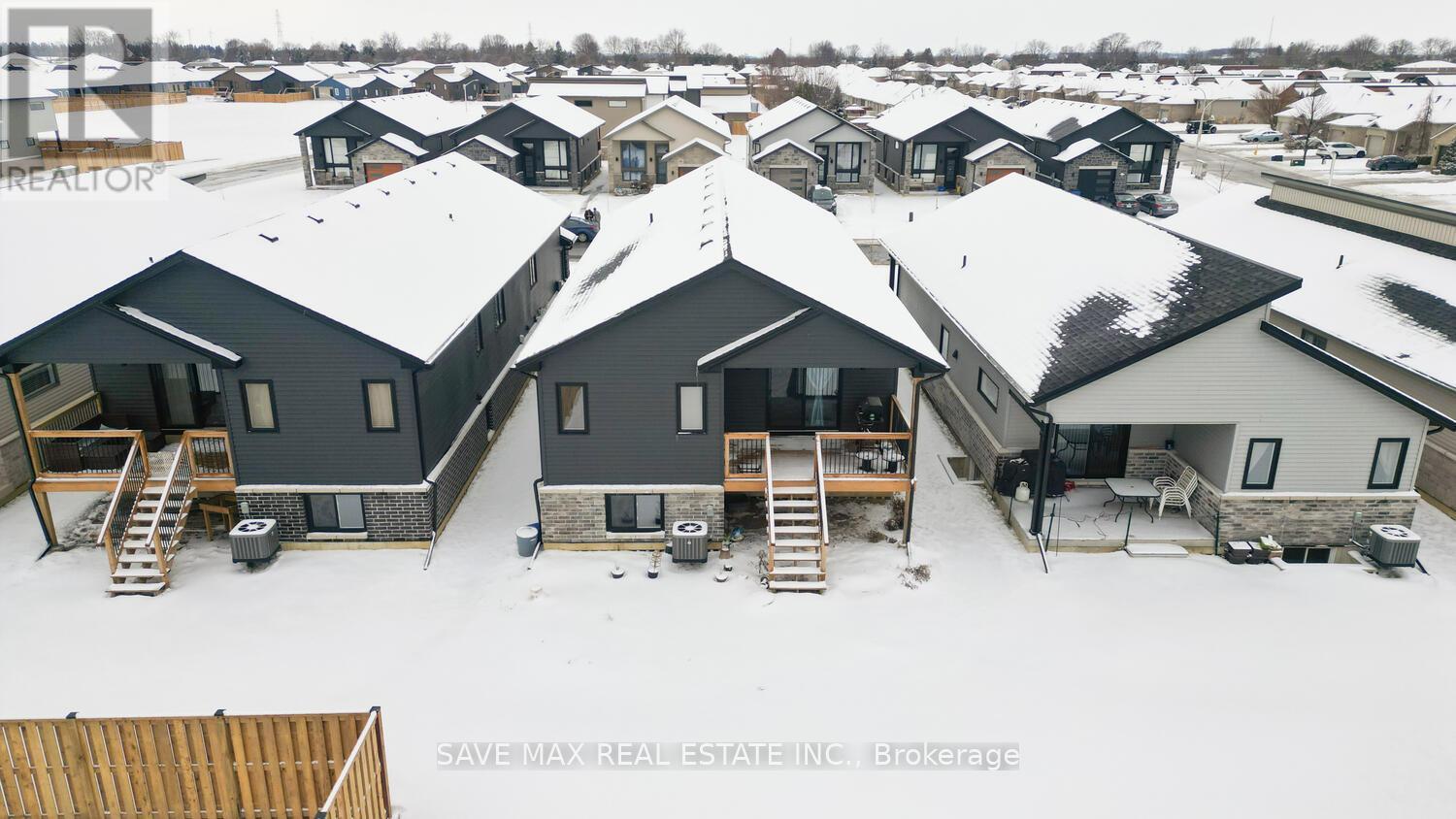103 Ironwood Trail Chatham-Kent (Chatham), Ontario N7M 0T3
3 Bedroom
2 Bathroom
Raised Bungalow
Central Air Conditioning
Forced Air
$560,000
A gorgeous 2 yrs new Raised Bungalow In A Desirable Location and family-friendly neighbourhood of Chatham Featuring 3 Bedrooms, 2 Bathrooms A Large Open Concept Living, Dining & Kitchen Area With Lots Of Natural Lighting, Windows & Lights Throughout!! A Large Covered Rear Porch With Great Size Backyard. Attached garage, Accessible Through Patio Doors From The Living Room. Minutes To The 401, Grocery Store, Downtown Chatham & Shopping. (id:41954)
Property Details
| MLS® Number | X11974677 |
| Property Type | Single Family |
| Community Name | Chatham |
| Parking Space Total | 4 |
Building
| Bathroom Total | 2 |
| Bedrooms Above Ground | 3 |
| Bedrooms Total | 3 |
| Appliances | Water Heater, Dishwasher, Dryer, Microwave, Refrigerator, Stove, Washer |
| Architectural Style | Raised Bungalow |
| Basement Development | Partially Finished |
| Basement Type | N/a (partially Finished) |
| Construction Style Attachment | Detached |
| Cooling Type | Central Air Conditioning |
| Exterior Finish | Brick |
| Flooring Type | Hardwood |
| Foundation Type | Poured Concrete |
| Heating Fuel | Natural Gas |
| Heating Type | Forced Air |
| Stories Total | 1 |
| Type | House |
| Utility Water | Municipal Water |
Parking
| Attached Garage |
Land
| Acreage | No |
| Sewer | Sanitary Sewer |
| Size Depth | 38.1 M |
| Size Frontage | 10.67 M |
| Size Irregular | 10.67 X 38.1 M |
| Size Total Text | 10.67 X 38.1 M |
Rooms
| Level | Type | Length | Width | Dimensions |
|---|---|---|---|---|
| Main Level | Living Room | 4.9 m | 4 m | 4.9 m x 4 m |
| Main Level | Kitchen | 4.9 m | 4 m | 4.9 m x 4 m |
| Main Level | Dining Room | 4.6 m | 2.8 m | 4.6 m x 2.8 m |
| Main Level | Primary Bedroom | 3.9 m | 3.5 m | 3.9 m x 3.5 m |
| Main Level | Bedroom 2 | 3.6 m | 3 m | 3.6 m x 3 m |
| Main Level | Bedroom 3 | 3.6 m | 3 m | 3.6 m x 3 m |
https://www.realtor.ca/real-estate/27920089/103-ironwood-trail-chatham-kent-chatham-chatham
Interested?
Contact us for more information
















































