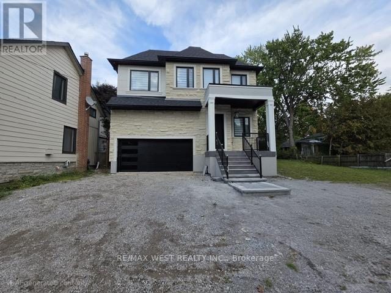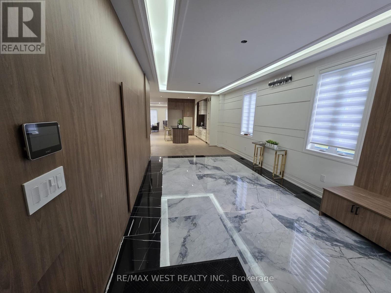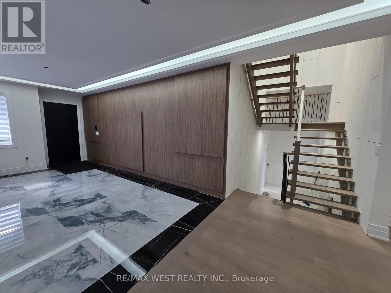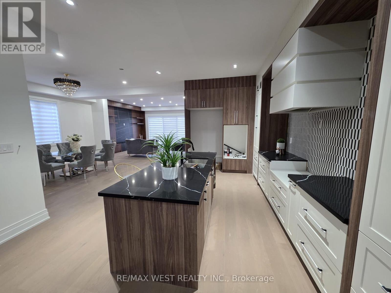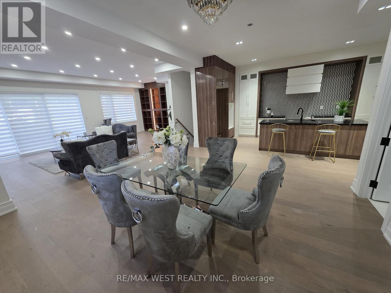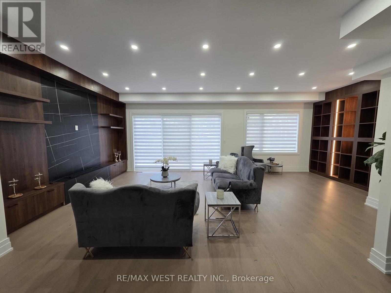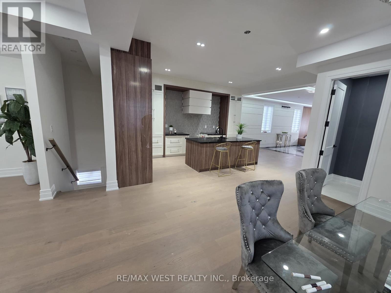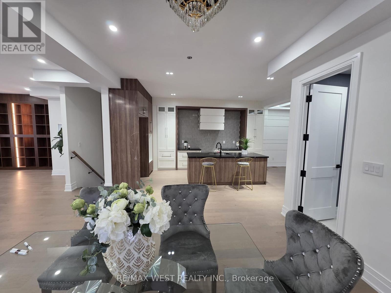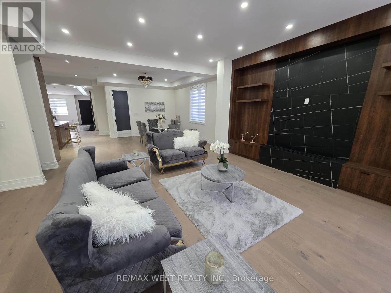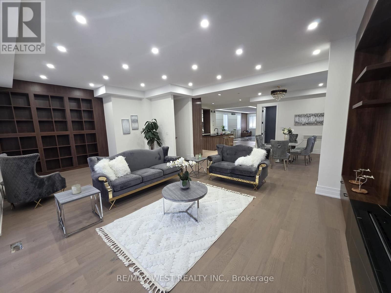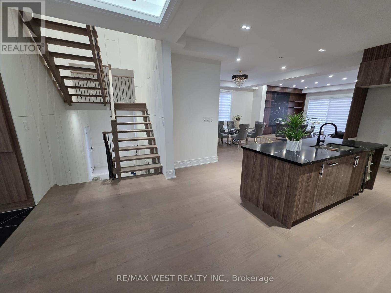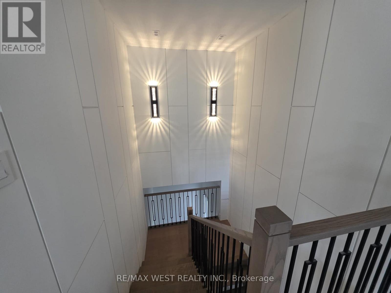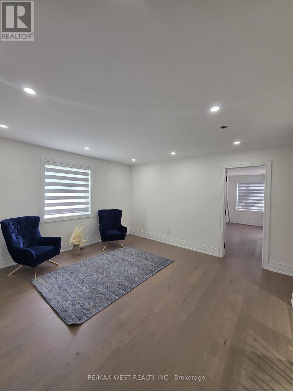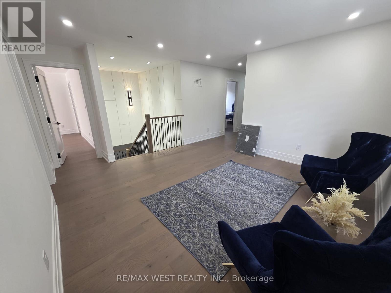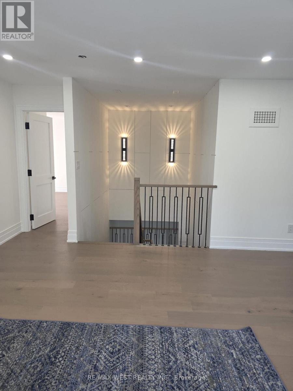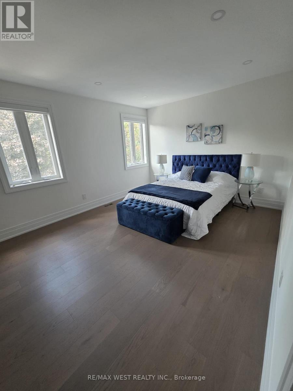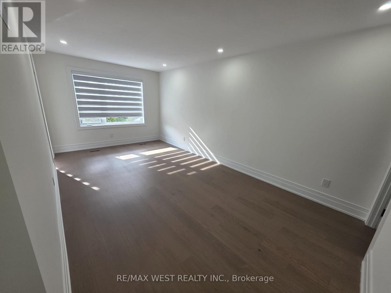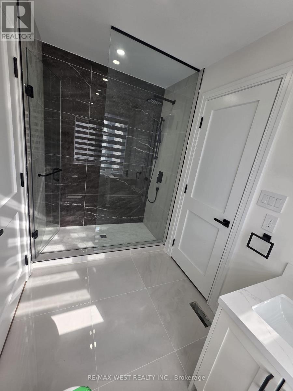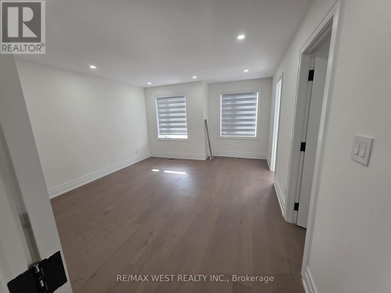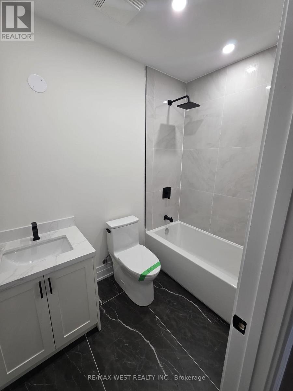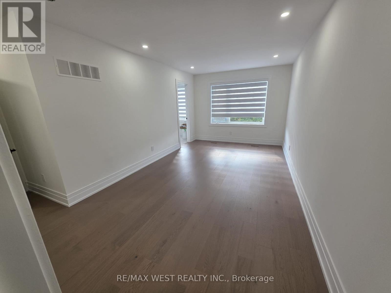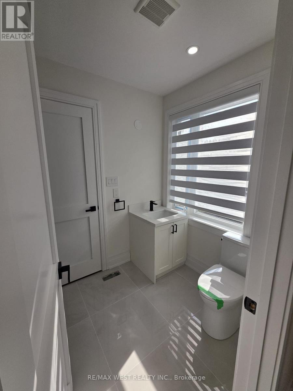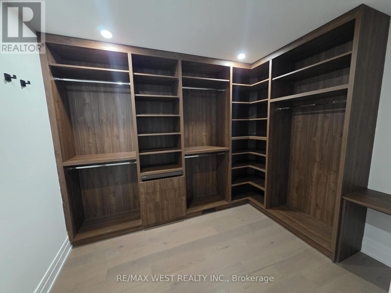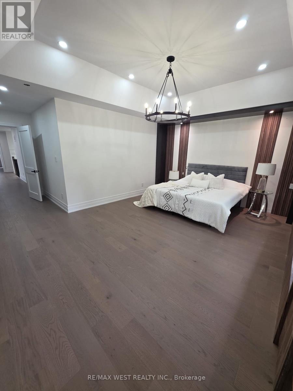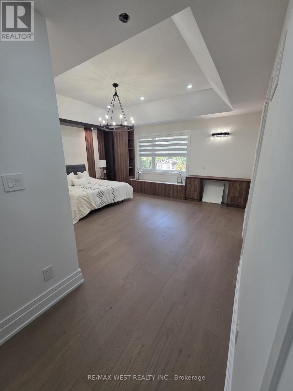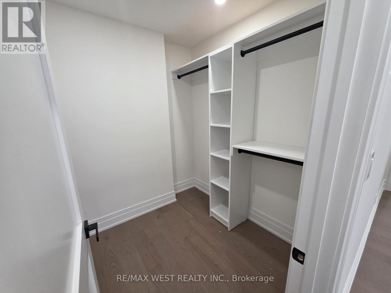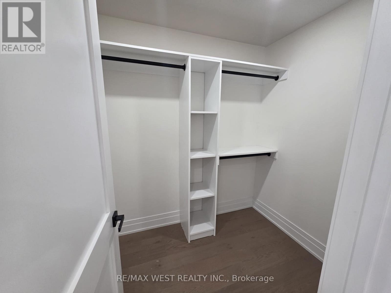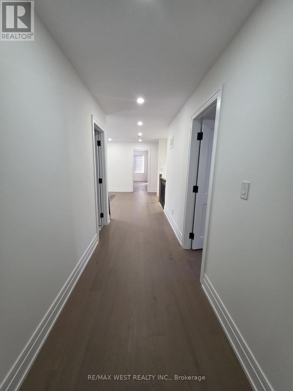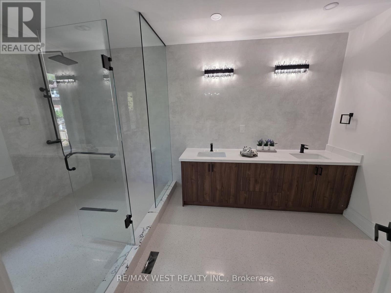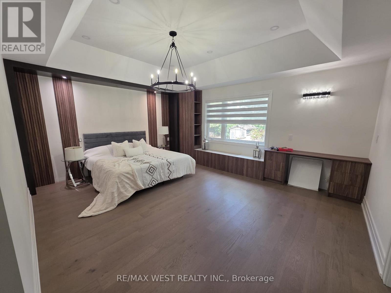4 Bedroom
4 Bathroom
3500 - 5000 sqft
Central Air Conditioning
Forced Air
$2,389,000
New Custom Built Home In Aurora Village. Detached 4 Bedroom Double Garage. Quartz Countertops. Custom Kitchen And Vanities. Centre Island. Mudroom With Entrance To Garage. Second Floor Laundry. Second Floor Sitting Area. Walk-In Closets For Every Bedrooms. Walking Distance To Groceries, Restaurants, Aurora Public Library, & More Amenities. (id:41954)
Property Details
|
MLS® Number
|
N12430841 |
|
Property Type
|
Single Family |
|
Community Name
|
Aurora Village |
|
Amenities Near By
|
Park |
|
Community Features
|
Community Centre |
|
Features
|
Carpet Free, Sump Pump |
|
Parking Space Total
|
6 |
Building
|
Bathroom Total
|
4 |
|
Bedrooms Above Ground
|
4 |
|
Bedrooms Total
|
4 |
|
Age
|
New Building |
|
Appliances
|
Garage Door Opener Remote(s), Water Heater |
|
Basement Development
|
Finished |
|
Basement Type
|
Crawl Space (finished) |
|
Construction Style Attachment
|
Detached |
|
Cooling Type
|
Central Air Conditioning |
|
Exterior Finish
|
Stone, Stucco |
|
Fire Protection
|
Alarm System, Smoke Detectors, Security System |
|
Flooring Type
|
Tile, Hardwood |
|
Foundation Type
|
Poured Concrete |
|
Half Bath Total
|
1 |
|
Heating Fuel
|
Natural Gas |
|
Heating Type
|
Forced Air |
|
Stories Total
|
2 |
|
Size Interior
|
3500 - 5000 Sqft |
|
Type
|
House |
|
Utility Water
|
Municipal Water |
Parking
Land
|
Acreage
|
No |
|
Fence Type
|
Fenced Yard |
|
Land Amenities
|
Park |
|
Sewer
|
Sanitary Sewer |
|
Size Depth
|
165 Ft ,4 In |
|
Size Frontage
|
42 Ft ,10 In |
|
Size Irregular
|
42.9 X 165.4 Ft |
|
Size Total Text
|
42.9 X 165.4 Ft |
Rooms
| Level |
Type |
Length |
Width |
Dimensions |
|
Second Level |
Primary Bedroom |
5.2 m |
5.1 m |
5.2 m x 5.1 m |
|
Second Level |
Bedroom 2 |
4.8 m |
3.65 m |
4.8 m x 3.65 m |
|
Second Level |
Bedroom 3 |
5.15 m |
4.1 m |
5.15 m x 4.1 m |
|
Second Level |
Bedroom 4 |
5.86 m |
3.36 m |
5.86 m x 3.36 m |
|
Second Level |
Laundry Room |
2.7 m |
2.32 m |
2.7 m x 2.32 m |
|
Second Level |
Sitting Room |
4.3 m |
3.65 m |
4.3 m x 3.65 m |
|
Basement |
Recreational, Games Room |
7.92 m |
5.5 m |
7.92 m x 5.5 m |
|
Main Level |
Family Room |
7.92 m |
5.79 m |
7.92 m x 5.79 m |
|
Main Level |
Kitchen |
4.2 m |
3.65 m |
4.2 m x 3.65 m |
|
Main Level |
Living Room |
6.71 m |
3.78 m |
6.71 m x 3.78 m |
|
Main Level |
Dining Room |
3.7 m |
3.65 m |
3.7 m x 3.65 m |
|
In Between |
Mud Room |
5.48 m |
1.83 m |
5.48 m x 1.83 m |
Utilities
|
Cable
|
Available |
|
Electricity
|
Installed |
|
Sewer
|
Installed |
https://www.realtor.ca/real-estate/28921359/103-gurnett-street-aurora-aurora-village-aurora-village
