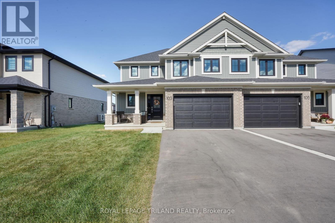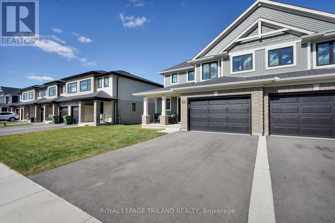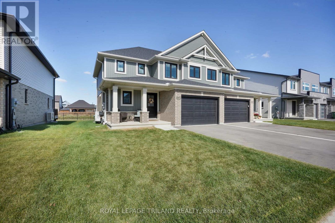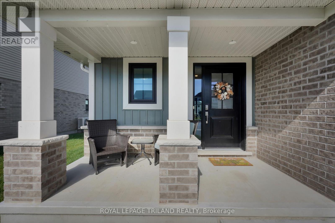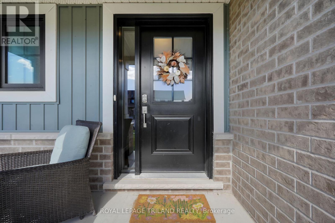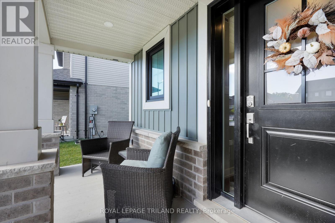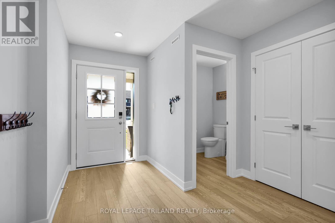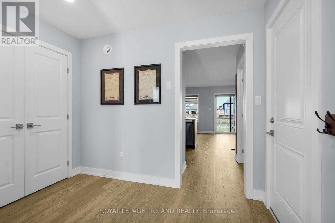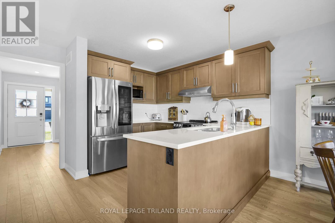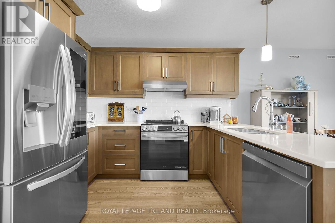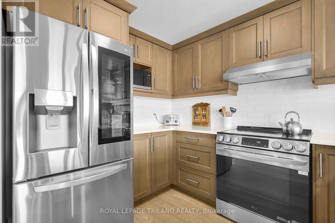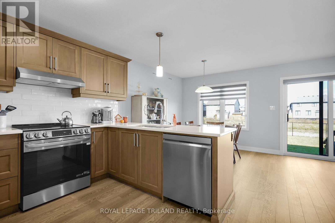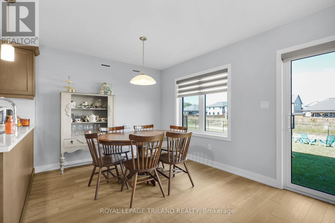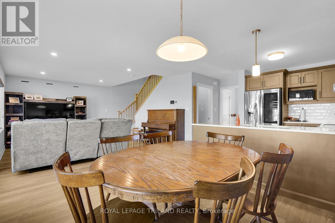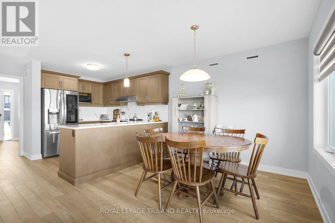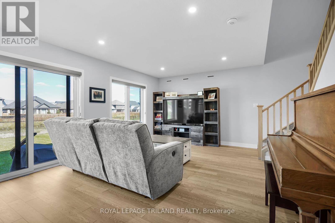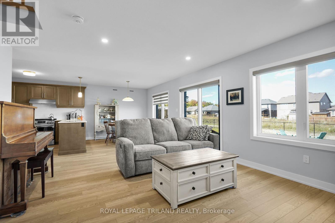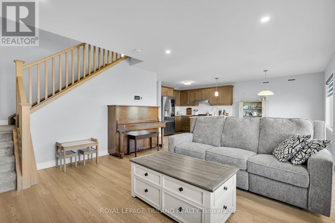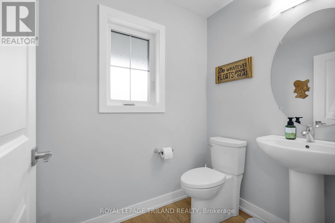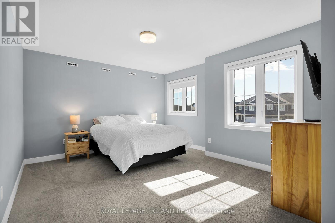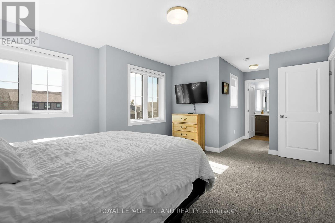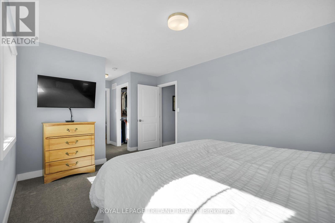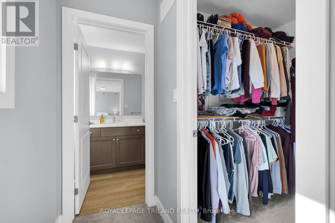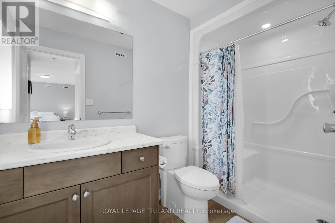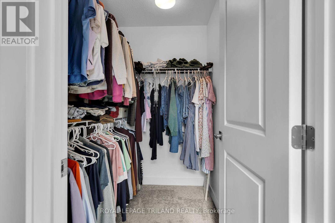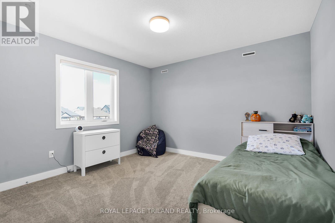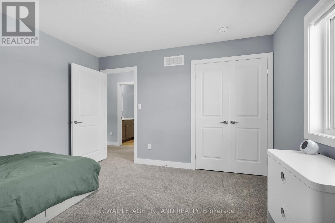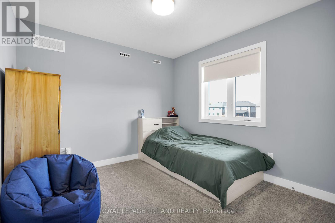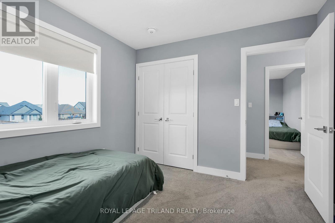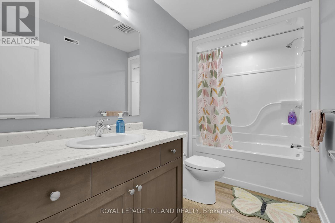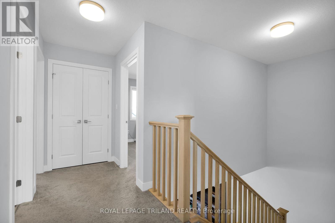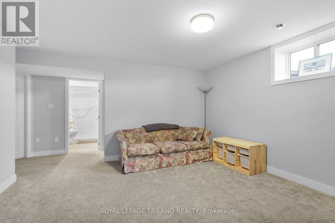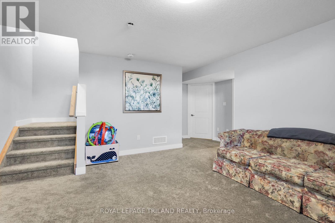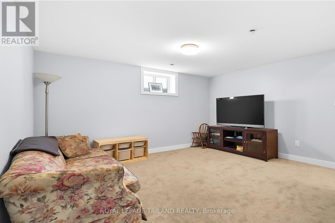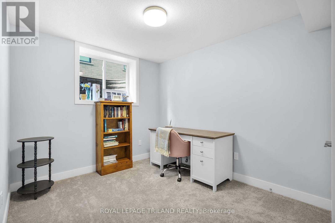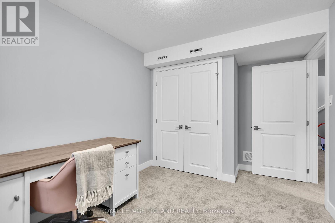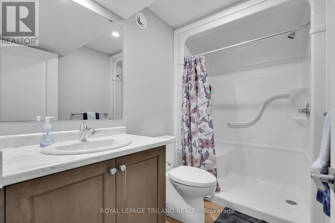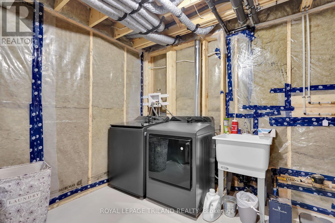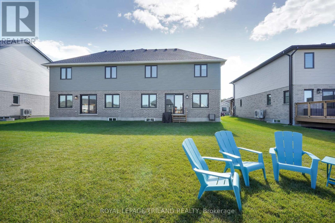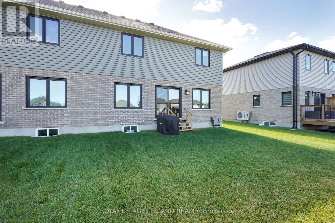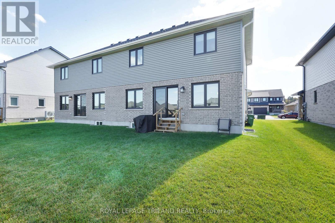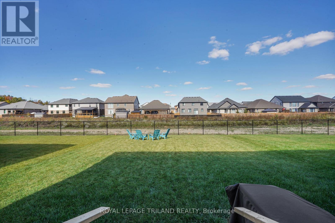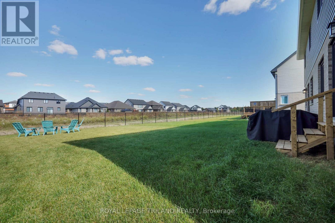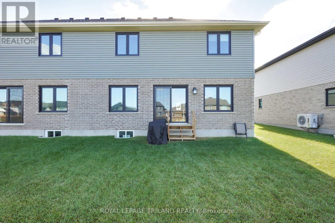4 Bedroom
4 Bathroom
1500 - 2000 sqft
Central Air Conditioning, Ventilation System
Heat Pump
$627,500
Better than new, This lovely "net zero ready" Doug Tarry built home is move in ready! With tons of curb appeal, this 2 storey home Backs onto greenspace and located in a desirable area in the Mitchell Hepburn School district. This home is surrounded by trails, greenspace, and a park! This 3+1 bdrm, 3.5 bath home offers space for everyone! The modern kitchen with rich dark cabinetry, stylish backsplash and quartz countertops is open to the great room which makes entertaining easy! The finished basement offers quality living space with a rec room, bedroom and 4 piece bathroom. Covered Front Porch & Attached 1.5 Car Garage. A must see! 1 year old HIGHEND appliances and custom window coverings throughout! (id:41954)
Property Details
|
MLS® Number
|
X12456577 |
|
Property Type
|
Single Family |
|
Community Name
|
St. Thomas |
|
Amenities Near By
|
Place Of Worship |
|
Community Features
|
School Bus |
|
Features
|
Conservation/green Belt, Sump Pump |
|
Parking Space Total
|
4 |
Building
|
Bathroom Total
|
4 |
|
Bedrooms Above Ground
|
3 |
|
Bedrooms Below Ground
|
1 |
|
Bedrooms Total
|
4 |
|
Appliances
|
Water Heater - Tankless |
|
Basement Development
|
Finished |
|
Basement Type
|
N/a (finished) |
|
Construction Style Attachment
|
Semi-detached |
|
Cooling Type
|
Central Air Conditioning, Ventilation System |
|
Exterior Finish
|
Brick Facing, Vinyl Siding |
|
Fire Protection
|
Smoke Detectors |
|
Foundation Type
|
Concrete |
|
Half Bath Total
|
1 |
|
Heating Fuel
|
Electric |
|
Heating Type
|
Heat Pump |
|
Stories Total
|
2 |
|
Size Interior
|
1500 - 2000 Sqft |
|
Type
|
House |
|
Utility Water
|
Municipal Water |
Parking
Land
|
Acreage
|
No |
|
Land Amenities
|
Place Of Worship |
|
Sewer
|
Sanitary Sewer |
|
Size Depth
|
115 Ft ,4 In |
|
Size Frontage
|
34 Ft ,1 In |
|
Size Irregular
|
34.1 X 115.4 Ft |
|
Size Total Text
|
34.1 X 115.4 Ft |
Rooms
| Level |
Type |
Length |
Width |
Dimensions |
|
Second Level |
Primary Bedroom |
4.34 m |
3.88 m |
4.34 m x 3.88 m |
|
Second Level |
Bedroom 2 |
3.57 m |
3.72 m |
3.57 m x 3.72 m |
|
Second Level |
Bedroom 3 |
3.26 m |
3.1 m |
3.26 m x 3.1 m |
|
Basement |
Recreational, Games Room |
4.19 m |
4.19 m |
4.19 m x 4.19 m |
|
Basement |
Bedroom 4 |
3.1 m |
2.71 m |
3.1 m x 2.71 m |
|
Main Level |
Living Room |
4.67 m |
4.4 m |
4.67 m x 4.4 m |
|
Main Level |
Kitchen |
3.57 m |
3.1 m |
3.57 m x 3.1 m |
|
Main Level |
Dining Room |
3.64 m |
2.95 m |
3.64 m x 2.95 m |
https://www.realtor.ca/real-estate/28976796/103-empire-parkway-st-thomas-st-thomas
