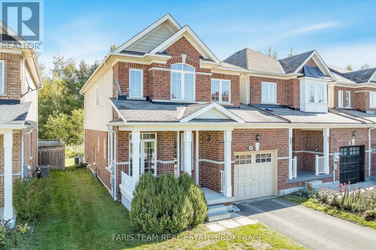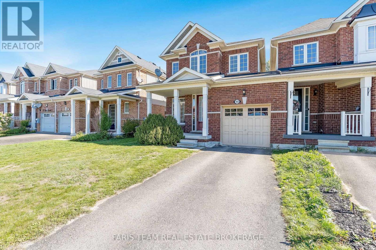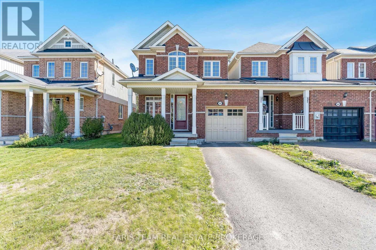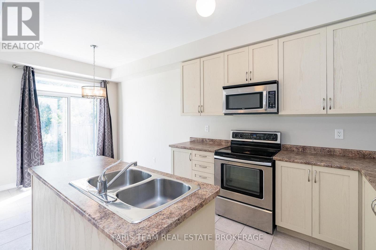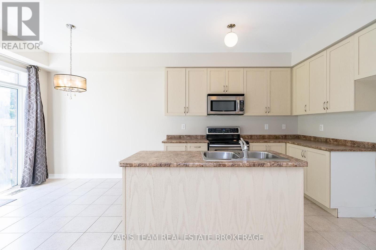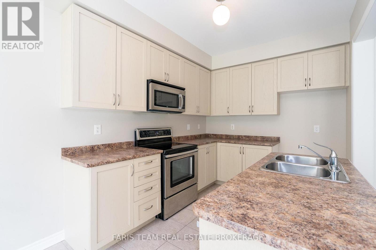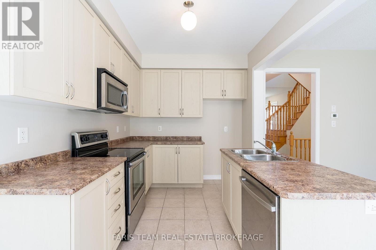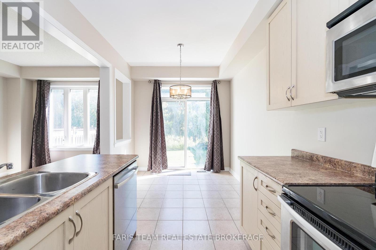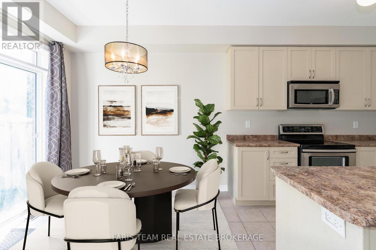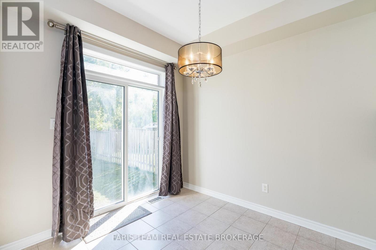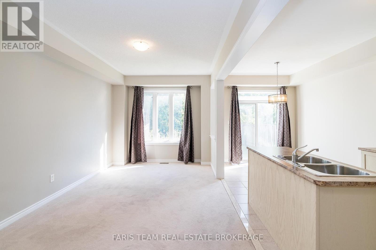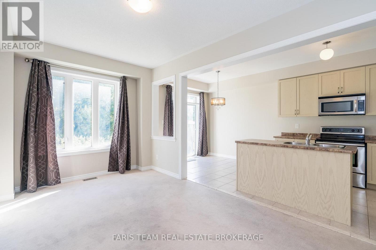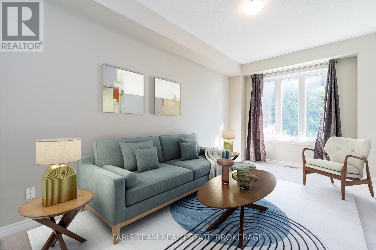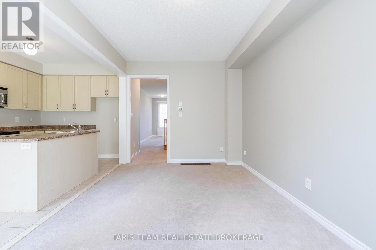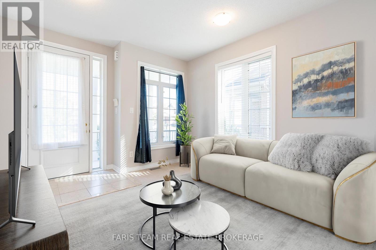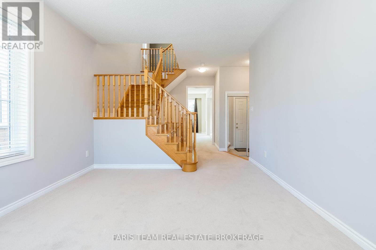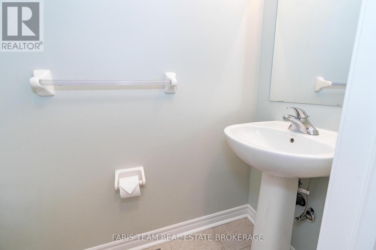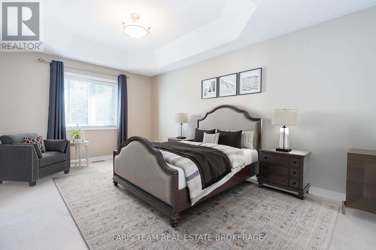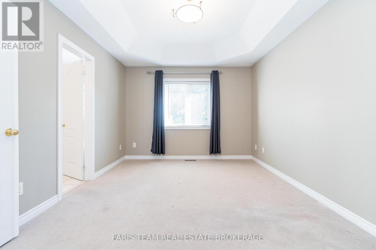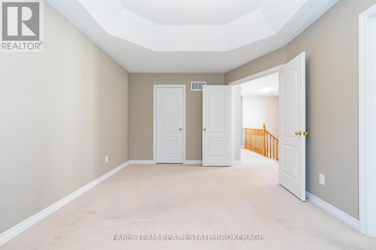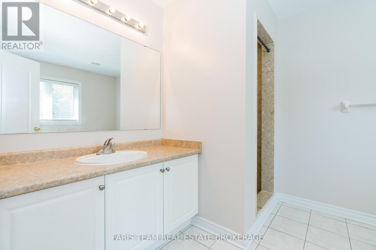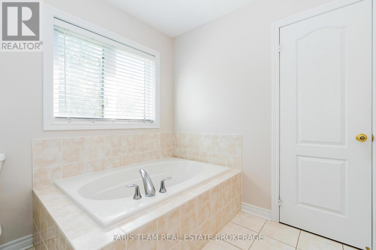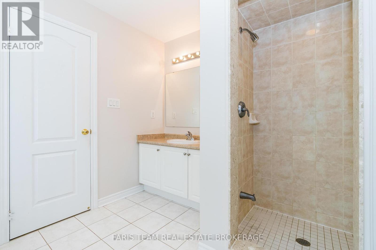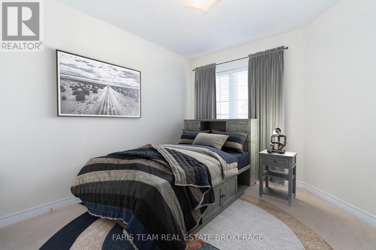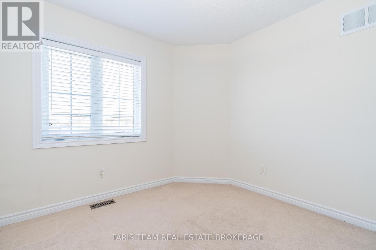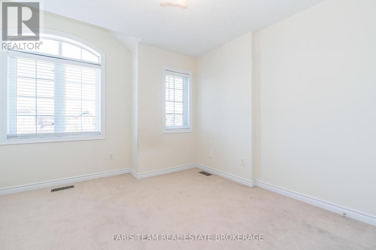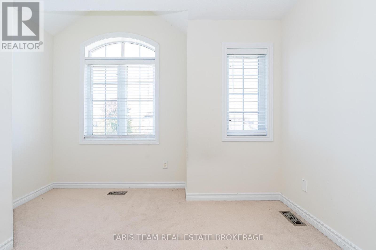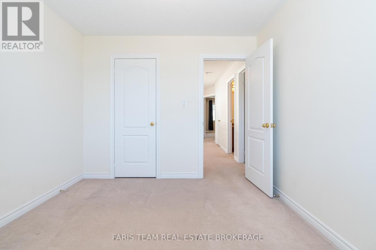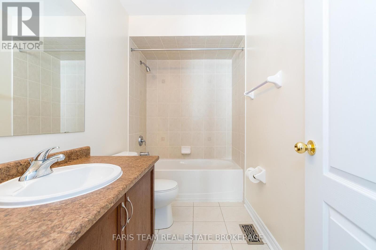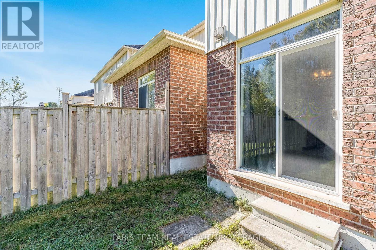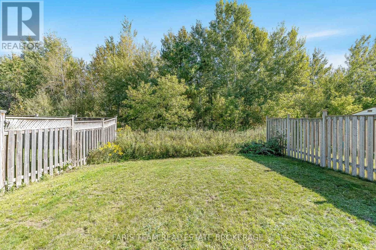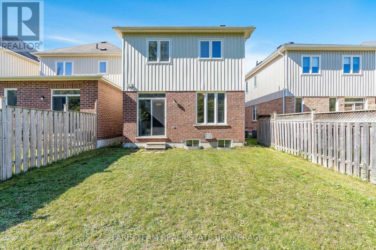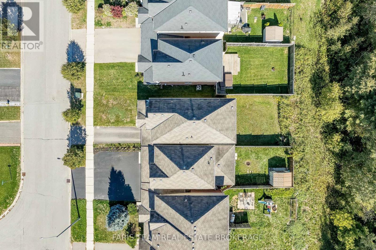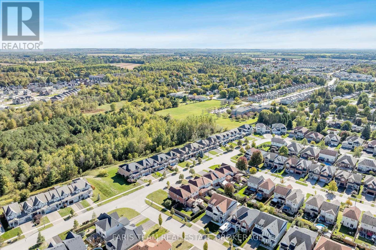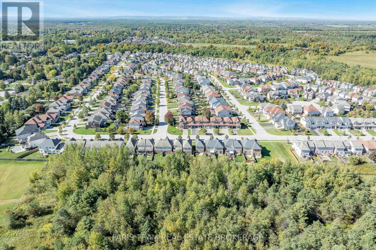3 Bedroom
3 Bathroom
1500 - 2000 sqft
Central Air Conditioning
Forced Air
$625,000
Top 5 Reasons You Will Love This Home: 1) Discover this 2-storey end unit townhome offering over 1,600 square feet of well-designed living space, combining comfort and functionality in an ideal layout 2) Indulge in the luxury of privacy with no rear neighbours and a picturesque backdrop of greenspace right at your doorstep 3) The spacious open-concept design features a stylish kitchen with a central island, abundant cabinetry, and seamless flow into the living area 4) Perfect for both entertaining and everyday living, the bright and inviting main living space creates a warm, welcoming atmosphere 5) Retreat to your serene primary suite, complete with a walk-in closet and an ensuite featuring a walk-in shower, and a deep soaker tub for ultimate relaxation. 1,684 sq.ft. plus an unfinished basement. *Please note some images have been virtually staged to show the potential of the home. (id:41954)
Property Details
|
MLS® Number
|
N12442553 |
|
Property Type
|
Single Family |
|
Community Name
|
Angus |
|
Parking Space Total
|
3 |
Building
|
Bathroom Total
|
3 |
|
Bedrooms Above Ground
|
3 |
|
Bedrooms Total
|
3 |
|
Age
|
16 To 30 Years |
|
Appliances
|
All, Dishwasher, Dryer, Microwave, Stove, Water Heater, Washer |
|
Basement Development
|
Unfinished |
|
Basement Type
|
Full (unfinished) |
|
Construction Style Attachment
|
Attached |
|
Cooling Type
|
Central Air Conditioning |
|
Exterior Finish
|
Brick, Vinyl Siding |
|
Flooring Type
|
Ceramic, Carpeted |
|
Foundation Type
|
Concrete |
|
Half Bath Total
|
1 |
|
Heating Fuel
|
Natural Gas |
|
Heating Type
|
Forced Air |
|
Stories Total
|
2 |
|
Size Interior
|
1500 - 2000 Sqft |
|
Type
|
Row / Townhouse |
|
Utility Water
|
Municipal Water |
Parking
Land
|
Acreage
|
No |
|
Fence Type
|
Partially Fenced |
|
Sewer
|
Sanitary Sewer |
|
Size Depth
|
114 Ft ,2 In |
|
Size Frontage
|
30 Ft ,3 In |
|
Size Irregular
|
30.3 X 114.2 Ft |
|
Size Total Text
|
30.3 X 114.2 Ft|under 1/2 Acre |
|
Zoning Description
|
R3 |
Rooms
| Level |
Type |
Length |
Width |
Dimensions |
|
Second Level |
Primary Bedroom |
5.2 m |
3.29 m |
5.2 m x 3.29 m |
|
Second Level |
Bedroom |
3.85 m |
2.85 m |
3.85 m x 2.85 m |
|
Second Level |
Bedroom |
3.51 m |
2.99 m |
3.51 m x 2.99 m |
|
Main Level |
Kitchen |
5.8 m |
2.69 m |
5.8 m x 2.69 m |
|
Main Level |
Great Room |
4.22 m |
3.58 m |
4.22 m x 3.58 m |
|
Main Level |
Family Room |
5.16 m |
3.09 m |
5.16 m x 3.09 m |
https://www.realtor.ca/real-estate/28947025/103-collier-crescent-essa-angus-angus
