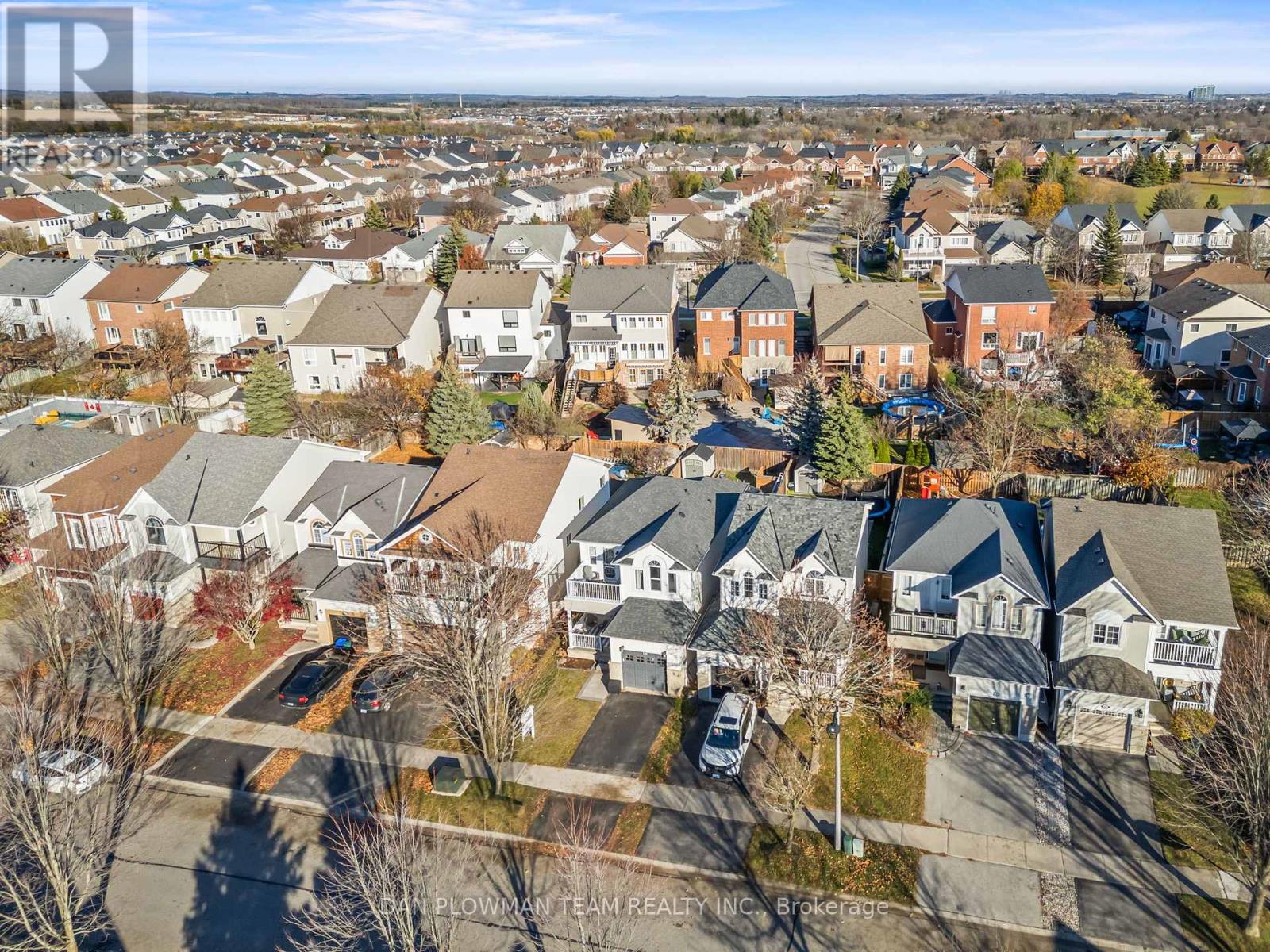103 Charest Place Whitby (Brooklin), Ontario L1M 2B3
$800,000
Welcome To This Stunning 3-Bedroom, 3-Bathroom Home In The Heart Of Brooklin. The Open Concept Main Floor Boasts 9ft Ceilings, Crown Moldings, Pot Lights, California Shutters, And Beautiful Hardwood Floors, Creating A Bright And Elegant Living Space. The Kitchen Is A Chef's Dream With Quartz Counters, A Stylish Tiled Backsplash, A Work Island Featuring Built-In Pot Drawers, A Wine Rack, And A Microwave. Upstairs, The Primary Suite Offers A 3-Piece Ensuite And A Walk-In Closet. Two Additional Bedrooms Share A Fully Remodeled 4-Piece Bathroom, And A Convenient Computer Nook Leads To A Charming Balcony Overlooking The Front Yard. The Partially Finished Basement Provides Additional Space For Your Personal Touch. Step Into The Backyard To Find A 15-Foot Above-Ground Heated Saltwater Pool, A Deck For Entertaining, And A Shed For Extra Storage. This Beautifully Designed Home Combines Modern Comfort With Thoughtful Details, Making It The Perfect Retreat For Your Family. Don't Miss This Opportunity To Live In The Vibrant Brooklin Community! ** This is a linked property.** (id:41954)
Open House
This property has open houses!
2:00 pm
Ends at:4:00 pm
Property Details
| MLS® Number | E10432328 |
| Property Type | Single Family |
| Community Name | Brooklin |
| Features | Carpet Free |
| Parking Space Total | 3 |
| Pool Type | Above Ground Pool |
Building
| Bathroom Total | 3 |
| Bedrooms Above Ground | 3 |
| Bedrooms Total | 3 |
| Appliances | Water Heater |
| Basement Development | Partially Finished |
| Basement Type | N/a (partially Finished) |
| Construction Style Attachment | Detached |
| Cooling Type | Central Air Conditioning |
| Exterior Finish | Brick, Vinyl Siding |
| Flooring Type | Hardwood, Laminate |
| Foundation Type | Concrete |
| Half Bath Total | 1 |
| Heating Fuel | Natural Gas |
| Heating Type | Forced Air |
| Stories Total | 2 |
| Type | House |
| Utility Water | Municipal Water |
Parking
| Attached Garage |
Land
| Acreage | No |
| Sewer | Sanitary Sewer |
| Size Depth | 114 Ft ,9 In |
| Size Frontage | 29 Ft ,6 In |
| Size Irregular | 29.53 X 114.83 Ft |
| Size Total Text | 29.53 X 114.83 Ft |
Rooms
| Level | Type | Length | Width | Dimensions |
|---|---|---|---|---|
| Second Level | Primary Bedroom | 3.54 m | 4.31 m | 3.54 m x 4.31 m |
| Second Level | Bedroom 2 | 3.57 m | 3.2 m | 3.57 m x 3.2 m |
| Second Level | Bedroom 3 | 3.02 m | 3.42 m | 3.02 m x 3.42 m |
| Second Level | Study | 3.38 m | 1.17 m | 3.38 m x 1.17 m |
| Basement | Recreational, Games Room | 4.71 m | 3.25 m | 4.71 m x 3.25 m |
| Main Level | Living Room | 6.04 m | 3.35 m | 6.04 m x 3.35 m |
| Main Level | Dining Room | 6.04 m | 3.35 m | 6.04 m x 3.35 m |
| Main Level | Kitchen | 5.3 m | 3.32 m | 5.3 m x 3.32 m |
| Main Level | Eating Area | 5.3 m | 3.32 m | 5.3 m x 3.32 m |
https://www.realtor.ca/real-estate/27668637/103-charest-place-whitby-brooklin-brooklin
Interested?
Contact us for more information

































