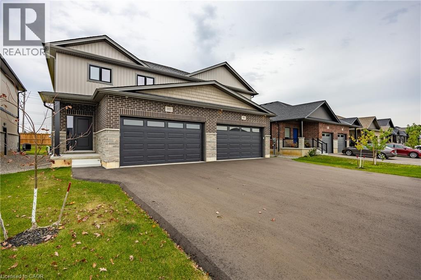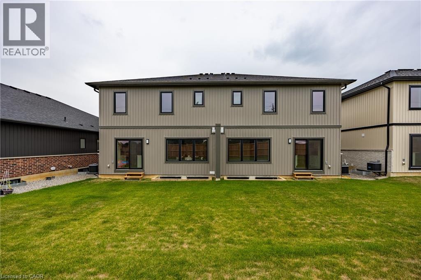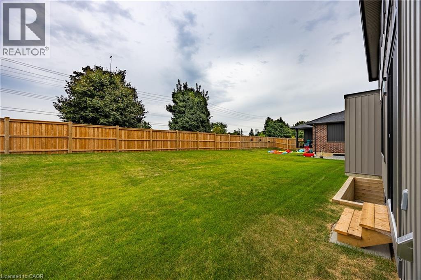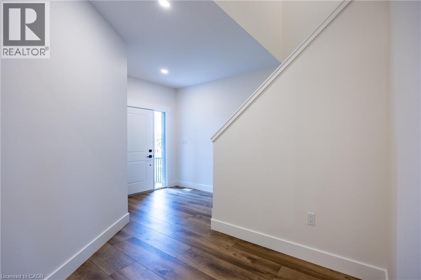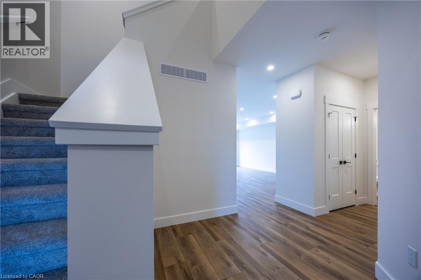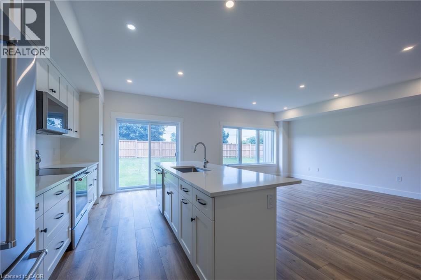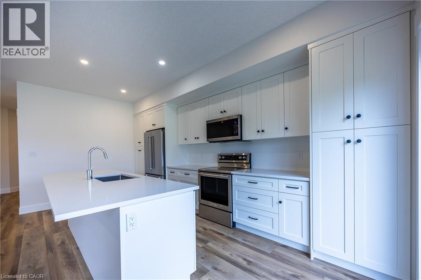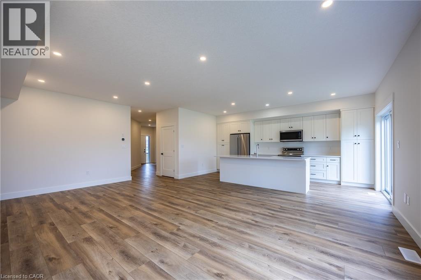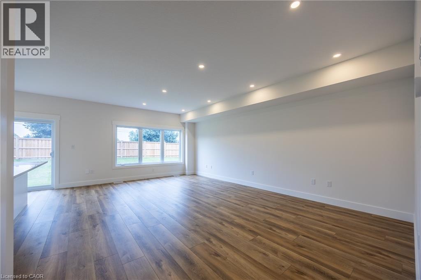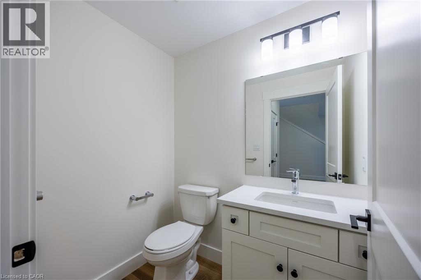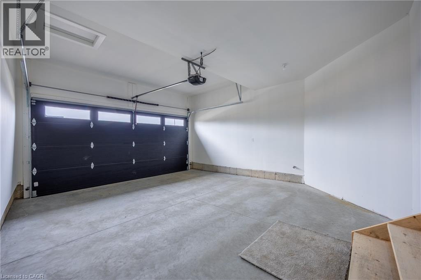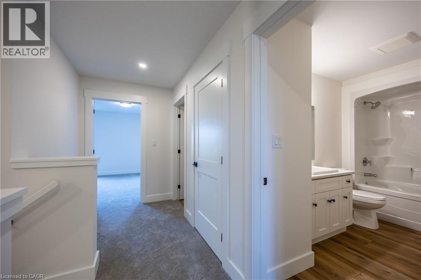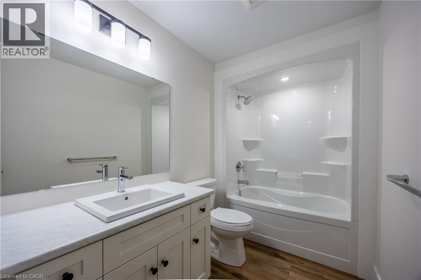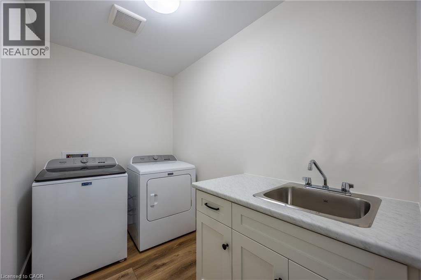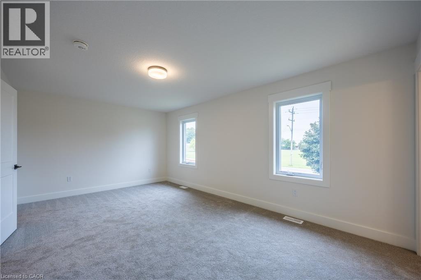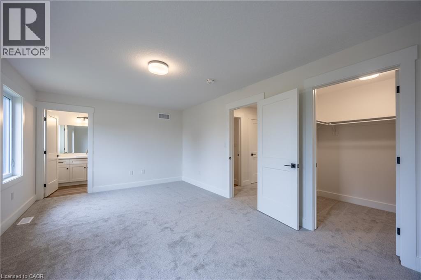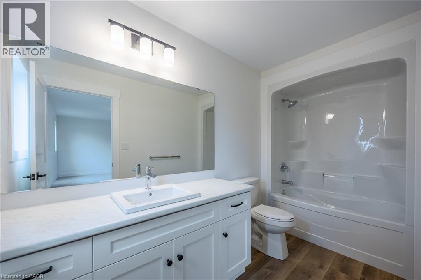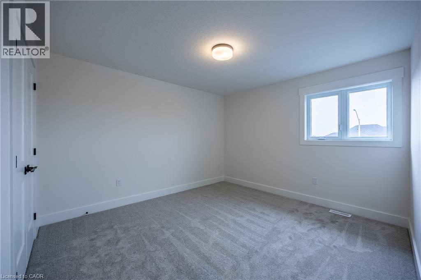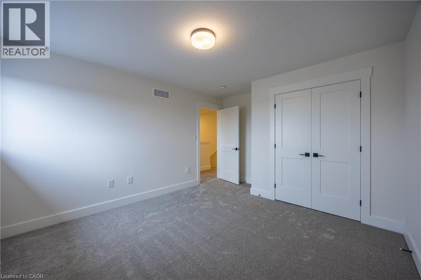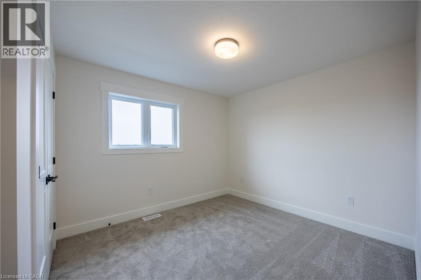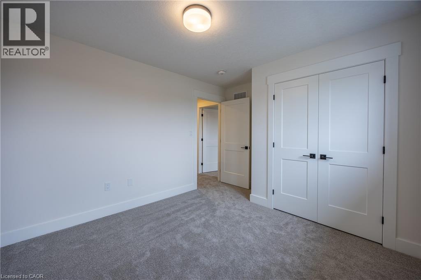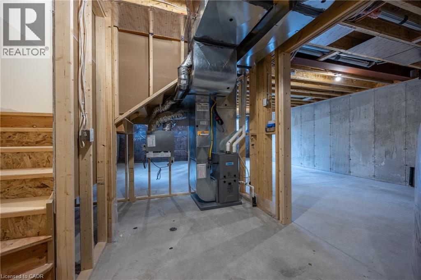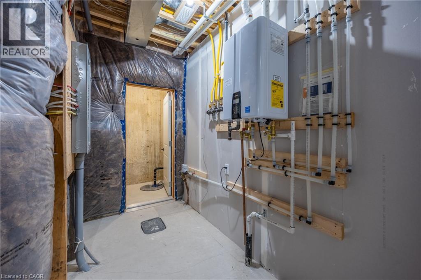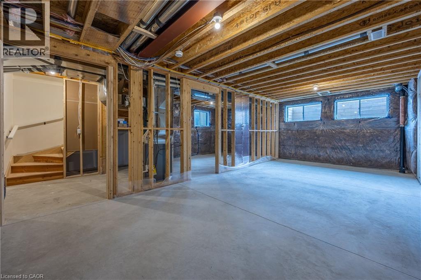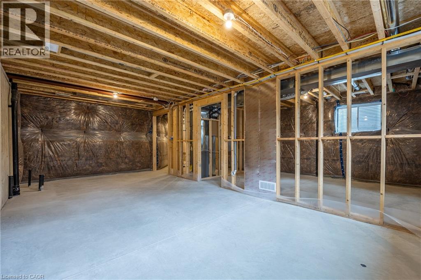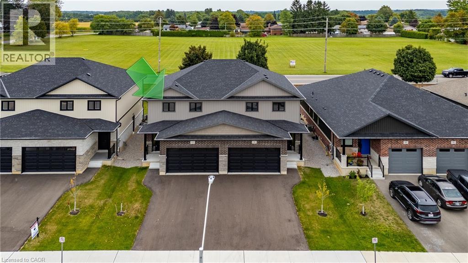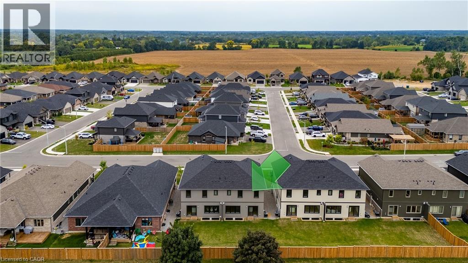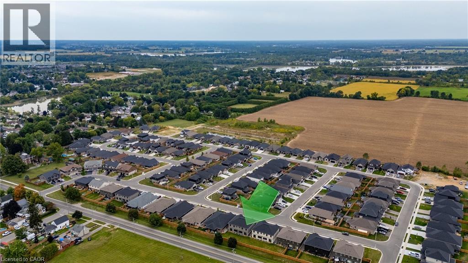3 Bedroom
3 Bathroom
1787 sqft
2 Level
Central Air Conditioning
Forced Air
$709,900
Welcome to 103 Amber Street, Waterford – a newly built semi-detached home that blends modern design with small-town charm. With1787 sq. ft. of thoughtfully designed living space, this 2-storey semi-detached home offers the perfect balance of comfort, style, and functionality, making it ideal for today’s growing families. Step inside from the covered front entrance into a spacious foyer that opens into a bright, open-concept main floor. The kitchen is a true showpiece, featuring custom cabinetry, quartz countertops and a breakfast island, all designed with modern convenience in mind. The dining area and great room flow seamlessly together, creating an inviting space for gatherings and everyday living. Luxury vinyl plank flooring throughout the main level ensures both durability and style. Upstairs, you’ll find three generously sized bedrooms, including a primary suite complete with a 4-piece ensuite and walk-in closet. Practical details such as an upper-level laundry room with sink, 9-ft main floor ceilings, and an attached double-car garage with 8-ft door add everyday convenience. The unfinished basement with large windows and a rough-in bath is ready for your personal touch. Beyond the home, Waterford is a community that truly shines. Known for its friendly atmosphere, and welcoming downtown, local stores and restaurants, and Waterford North Conservation Area with three ponds and trails, it offers the best of small-town living while keeping you close to everything you need. Larger centres like Simcoe, Brantford, and Hamilton are just a short drive away, giving you easy access to shopping, healthcare, and major highways while letting you come home to peace and charm. With modern finishes, energy-efficient systems, and fibre-optic internet already in place, 103 Amber Street offers more than just a house—it offers a lifestyle. (id:41954)
Property Details
|
MLS® Number
|
40768975 |
|
Property Type
|
Single Family |
|
Amenities Near By
|
Golf Nearby, Park, Place Of Worship, Playground, Schools, Shopping |
|
Community Features
|
Quiet Area, Community Centre, School Bus |
|
Features
|
Paved Driveway, Sump Pump, Automatic Garage Door Opener |
|
Parking Space Total
|
4 |
Building
|
Bathroom Total
|
3 |
|
Bedrooms Above Ground
|
3 |
|
Bedrooms Total
|
3 |
|
Age
|
New Building |
|
Appliances
|
Central Vacuum - Roughed In, Garage Door Opener |
|
Architectural Style
|
2 Level |
|
Basement Development
|
Unfinished |
|
Basement Type
|
Full (unfinished) |
|
Construction Style Attachment
|
Semi-detached |
|
Cooling Type
|
Central Air Conditioning |
|
Exterior Finish
|
Brick, Stone, Vinyl Siding |
|
Fire Protection
|
Smoke Detectors |
|
Foundation Type
|
Poured Concrete |
|
Half Bath Total
|
1 |
|
Heating Fuel
|
Natural Gas |
|
Heating Type
|
Forced Air |
|
Stories Total
|
2 |
|
Size Interior
|
1787 Sqft |
|
Type
|
House |
|
Utility Water
|
Municipal Water |
Parking
Land
|
Access Type
|
Road Access |
|
Acreage
|
No |
|
Land Amenities
|
Golf Nearby, Park, Place Of Worship, Playground, Schools, Shopping |
|
Sewer
|
Municipal Sewage System |
|
Size Depth
|
114 Ft |
|
Size Frontage
|
31 Ft |
|
Size Total Text
|
Under 1/2 Acre |
|
Zoning Description
|
R1-b |
Rooms
| Level |
Type |
Length |
Width |
Dimensions |
|
Second Level |
Full Bathroom |
|
|
5'5'' x 11'8'' |
|
Second Level |
Primary Bedroom |
|
|
15'8'' x 11'8'' |
|
Second Level |
Laundry Room |
|
|
11'7'' x 5'8'' |
|
Second Level |
4pc Bathroom |
|
|
11'7'' x 5'10'' |
|
Second Level |
Bedroom |
|
|
11'7'' x 14'4'' |
|
Second Level |
Bedroom |
|
|
12'6'' x 10'6'' |
|
Basement |
Utility Room |
|
|
10'8'' x 20'3'' |
|
Basement |
Storage |
|
|
6'1'' x 4'8'' |
|
Basement |
Other |
|
|
11'2'' x 17'8'' |
|
Basement |
Other |
|
|
12'10'' x 28'1'' |
|
Main Level |
Kitchen |
|
|
9'7'' x 17'8'' |
|
Main Level |
Living Room |
|
|
14'9'' x 21'6'' |
|
Main Level |
2pc Bathroom |
|
|
Measurements not available |
|
Main Level |
Foyer |
|
|
9'1'' x 16'4'' |
Utilities
|
Cable
|
Available |
|
Electricity
|
Available |
|
Natural Gas
|
Available |
https://www.realtor.ca/real-estate/28866411/103-amber-street-waterford
