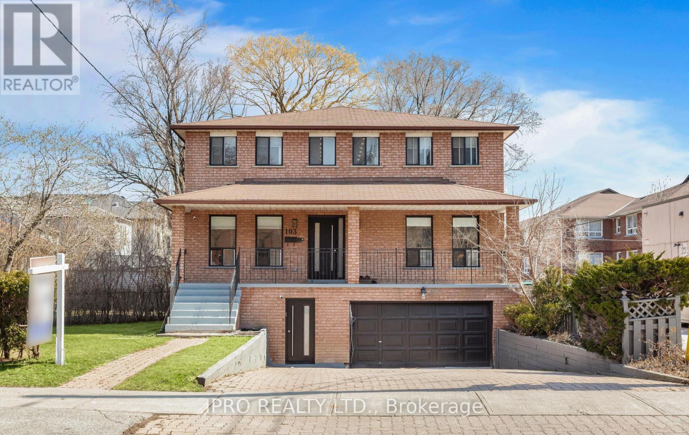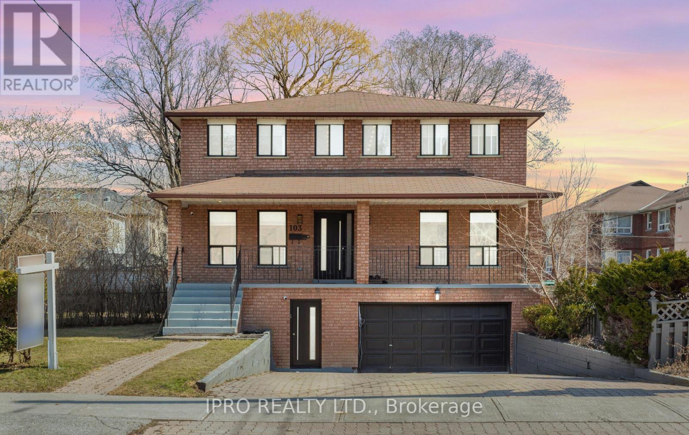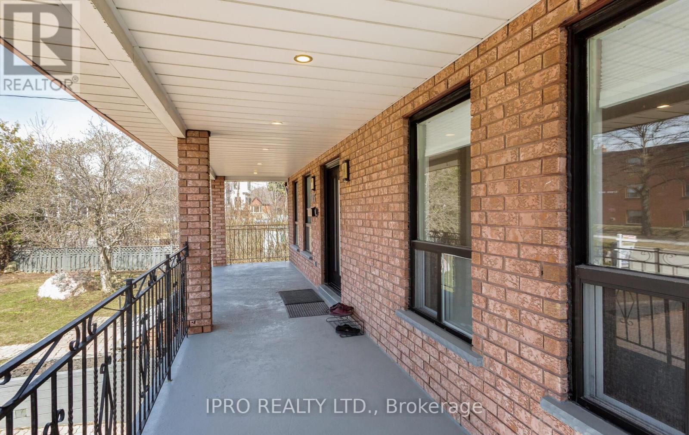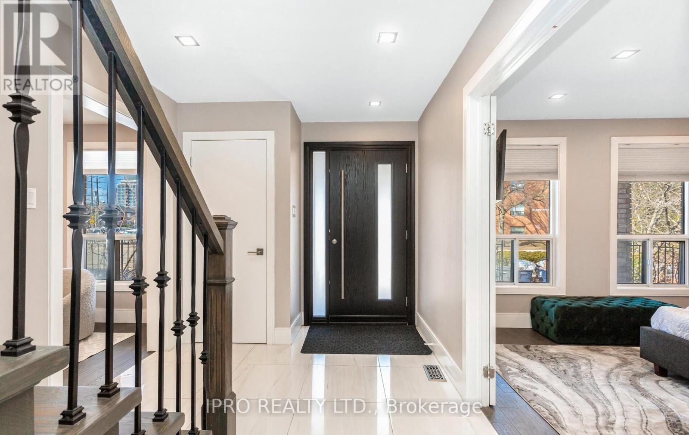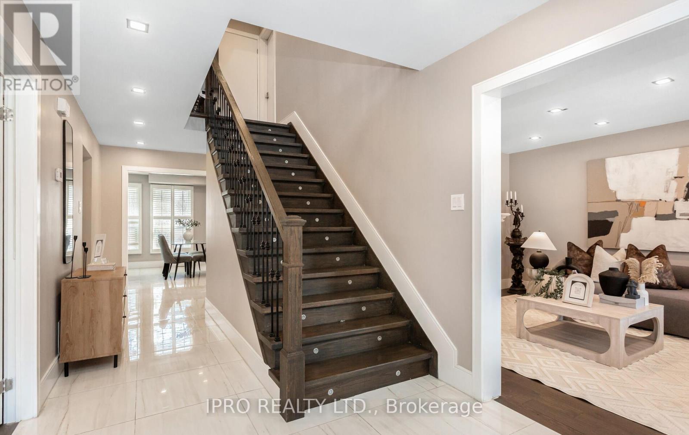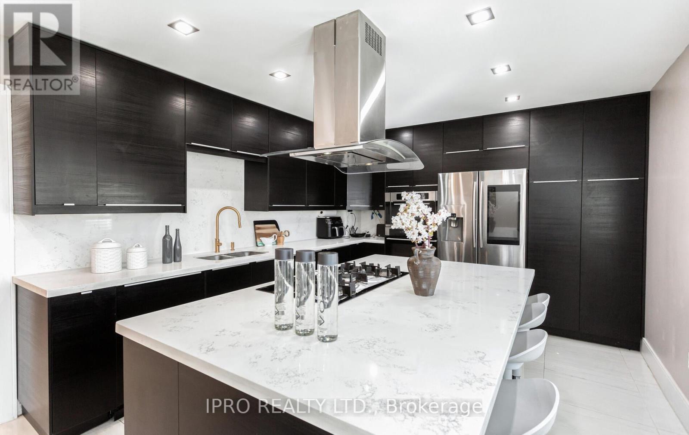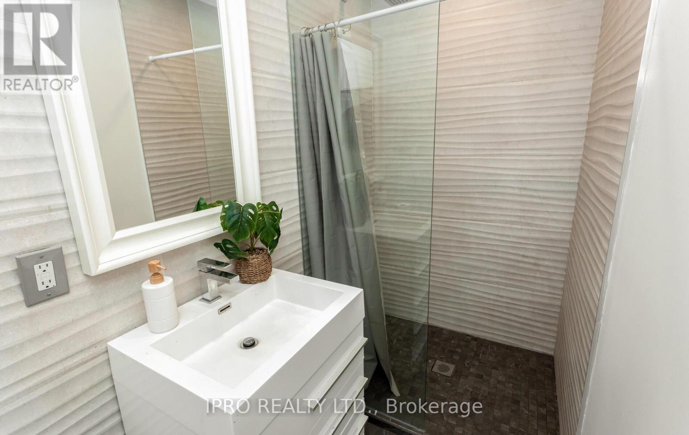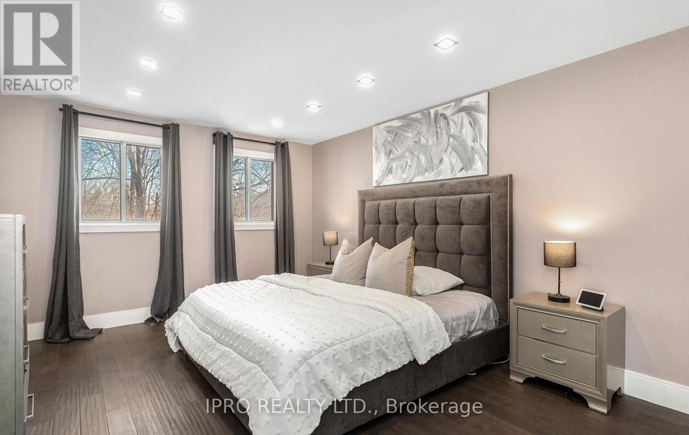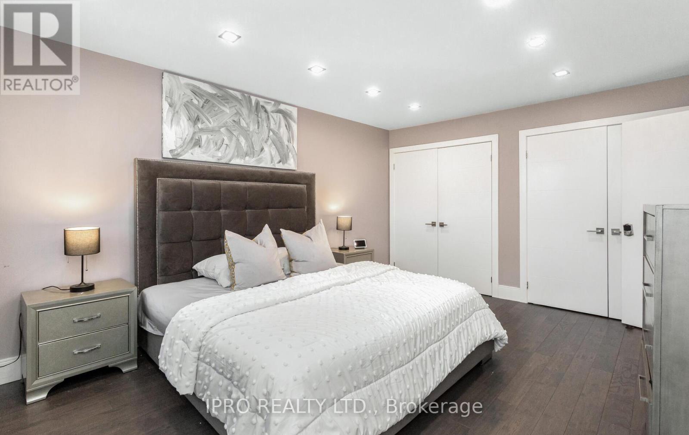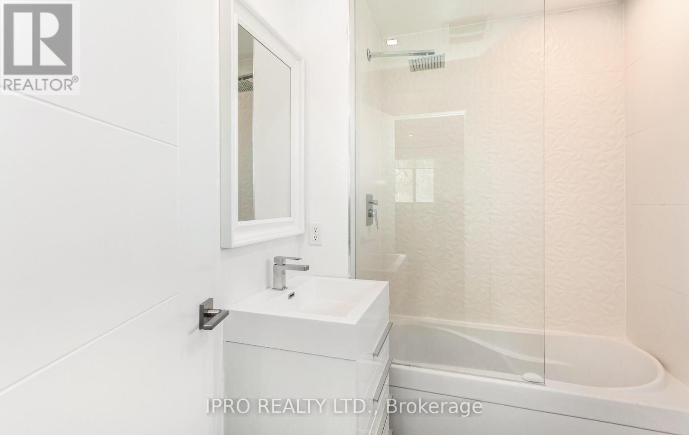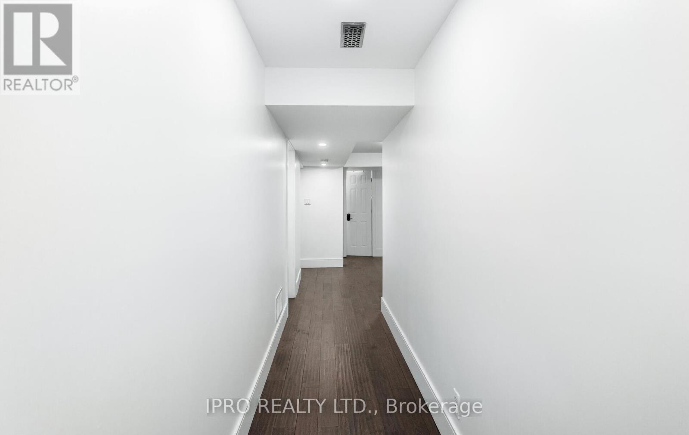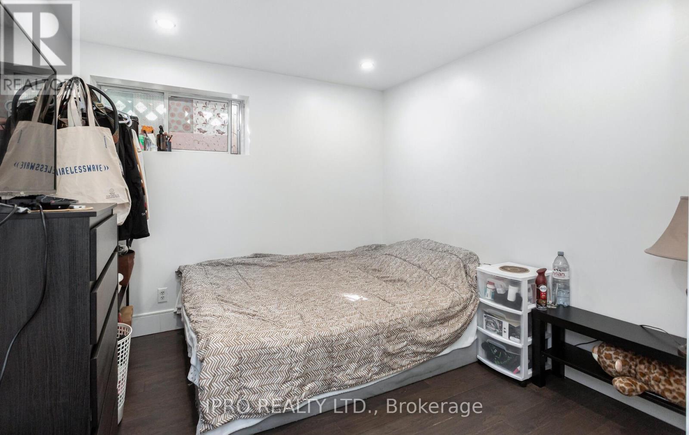8 Bedroom
8 Bathroom
Fireplace
Central Air Conditioning
Forced Air
$2,049,000
Beautifully Renovated Home Boasting over 3,000 sq. ft of luxurious living space, this home has been completely transformed from the studs up. Step into a spacious, open-concept layout that seamlessly connects to a gourmet kitchen featuring extensive quartz countertops and a beautiful backsplash. The kitchen is equipped with a Center island, a 5-burner gas stove, and a breakfast bar perfect for casual dining. Elegant Finishes ThroughoutThe home showcases stunning hardwood floors throughout, and the expansive dining room is complemented by an elegant double-sided gas fireplace, creating a warm and inviting atmosphere. Five Bedrooms, Each with Ensuite WashroomsEach of the five generously sized bedrooms comes with its own private ensuite washroom, complete with built-in speakers for added convenience. The 5th bedroom can be easily converted into a home office. Additionally, a second-floor laundry room adds to the home's practical design. Impressive FeaturesThe home is illuminated by pot lights throughout and includes 8 washrooms in total (6 main/second-floor and 2 in the basement). This Beautiful Basement apartment has 3 spacious bedrooms, 2 Bathrooms, Sep Laundry, Fully Functional Kitchen and is currently rented for $3,000 a month this home is a money maker, offering luxury and Income. The Backyard is perfect for hosting gatherings. This home is just steps away from a bus stop, Wilson Subway Station, Top-rated schools, Downs view Park, Yorkdale Mall, local shops, and eateries, this remarkable family home offers both privacy and easy access to all amenities.Truly a One-of-a-Kind Family Home with Rental Income!! Come See it to believe it.. (id:41954)
Property Details
|
MLS® Number
|
C12047861 |
|
Property Type
|
Single Family |
|
Community Name
|
Clanton Park |
|
Amenities Near By
|
Hospital, Park, Public Transit, Schools |
|
Parking Space Total
|
5 |
Building
|
Bathroom Total
|
8 |
|
Bedrooms Above Ground
|
5 |
|
Bedrooms Below Ground
|
3 |
|
Bedrooms Total
|
8 |
|
Age
|
31 To 50 Years |
|
Appliances
|
Central Vacuum, Microwave, Oven, Refrigerator |
|
Basement Development
|
Finished |
|
Basement Features
|
Apartment In Basement, Walk Out |
|
Basement Type
|
N/a (finished) |
|
Construction Style Attachment
|
Detached |
|
Cooling Type
|
Central Air Conditioning |
|
Exterior Finish
|
Brick |
|
Fireplace Present
|
Yes |
|
Flooring Type
|
Hardwood |
|
Foundation Type
|
Concrete |
|
Half Bath Total
|
2 |
|
Heating Fuel
|
Natural Gas |
|
Heating Type
|
Forced Air |
|
Stories Total
|
2 |
|
Type
|
House |
|
Utility Water
|
Municipal Water |
Parking
Land
|
Acreage
|
No |
|
Fence Type
|
Fenced Yard |
|
Land Amenities
|
Hospital, Park, Public Transit, Schools |
|
Sewer
|
Sanitary Sewer |
|
Size Depth
|
114 Ft |
|
Size Frontage
|
71 Ft ,3 In |
|
Size Irregular
|
71.25 X 114 Ft ; Pie Shaped Lot - 41 Feet At The Back |
|
Size Total Text
|
71.25 X 114 Ft ; Pie Shaped Lot - 41 Feet At The Back |
Rooms
| Level |
Type |
Length |
Width |
Dimensions |
|
Second Level |
Primary Bedroom |
4.9 m |
4 m |
4.9 m x 4 m |
|
Second Level |
Bedroom 2 |
3.7 m |
4 m |
3.7 m x 4 m |
|
Second Level |
Bedroom 3 |
3.05 m |
4 m |
3.05 m x 4 m |
|
Second Level |
Bedroom 4 |
3.7 m |
4 m |
3.7 m x 4 m |
|
Basement |
Bedroom |
2.75 m |
3.7 m |
2.75 m x 3.7 m |
|
Basement |
Den |
3.05 m |
2 m |
3.05 m x 2 m |
|
Basement |
Bedroom |
3.4 m |
3.7 m |
3.4 m x 3.7 m |
|
Basement |
Bedroom |
3.4 m |
3.7 m |
3.4 m x 3.7 m |
|
Main Level |
Living Room |
5.2 m |
3.7 m |
5.2 m x 3.7 m |
|
Main Level |
Dining Room |
5.7 m |
3.7 m |
5.7 m x 3.7 m |
|
Main Level |
Kitchen |
6.4 m |
3.7 m |
6.4 m x 3.7 m |
|
Main Level |
Bedroom 5 |
4 m |
3.7 m |
4 m x 3.7 m |
Utilities
|
Cable
|
Available |
|
Sewer
|
Installed |
https://www.realtor.ca/real-estate/28088380/103-allingham-gardens-toronto-clanton-park-clanton-park
