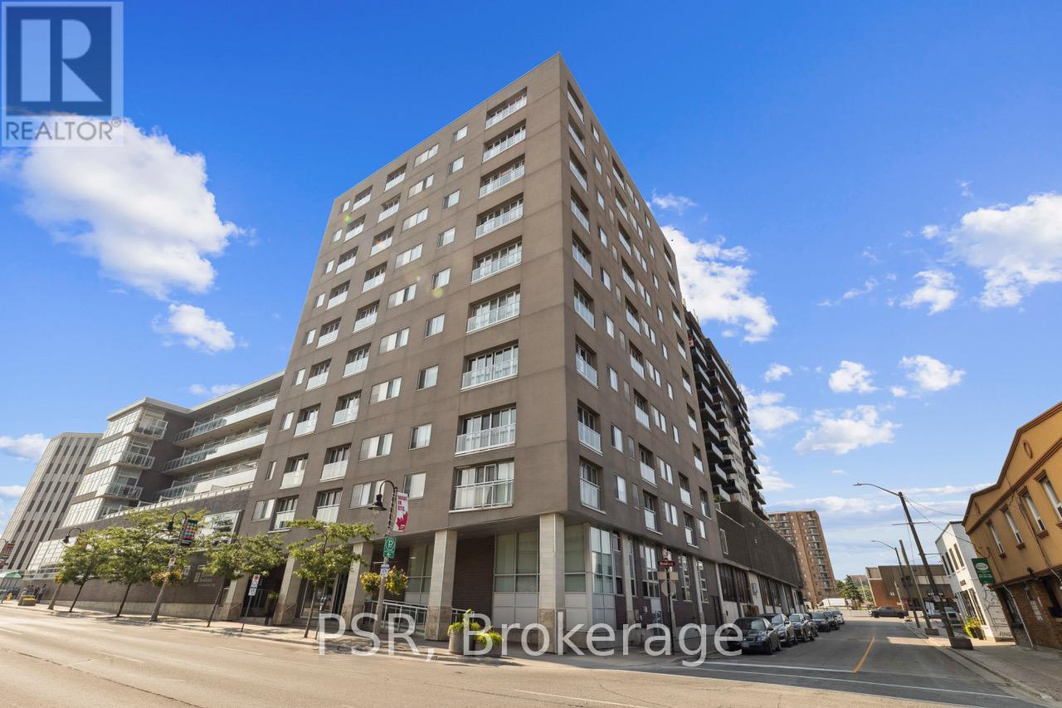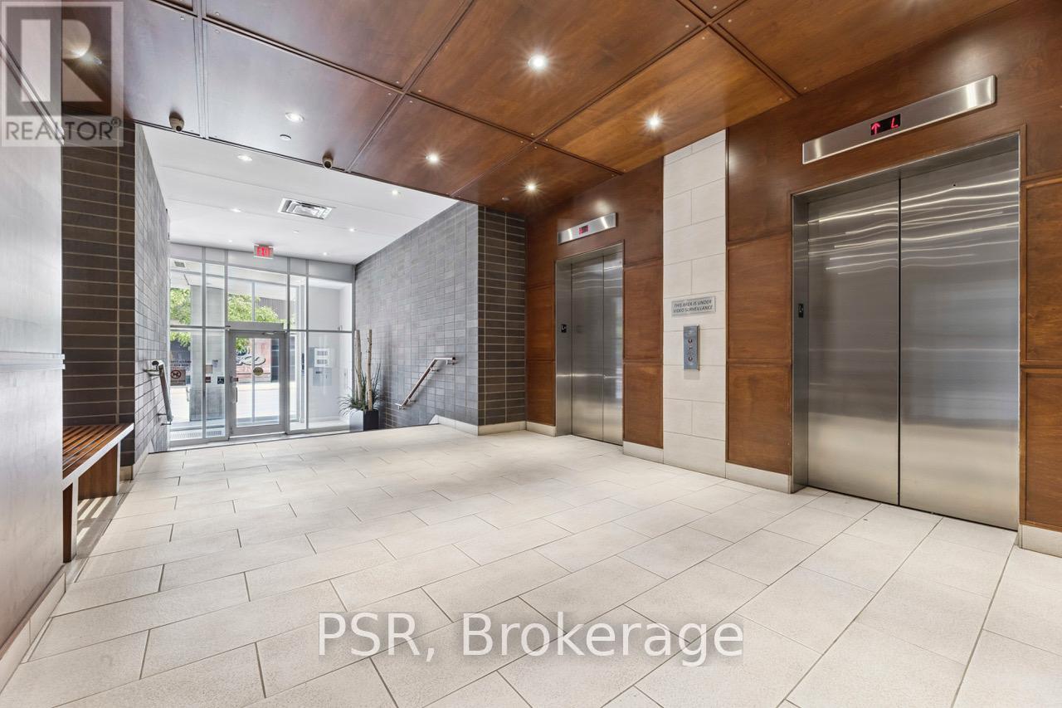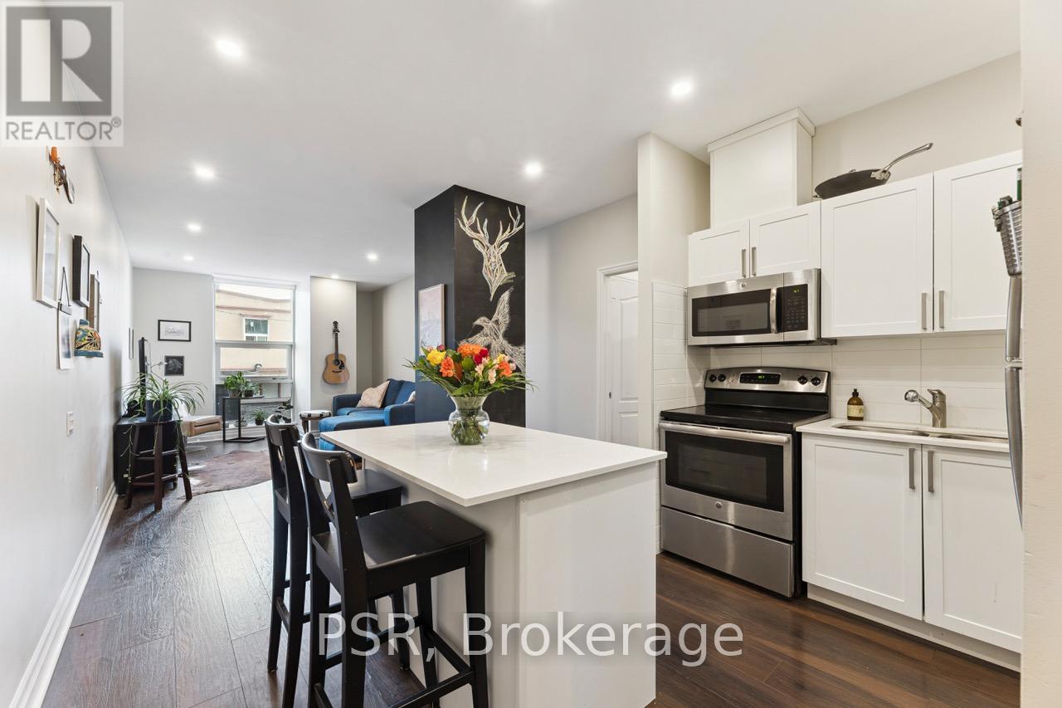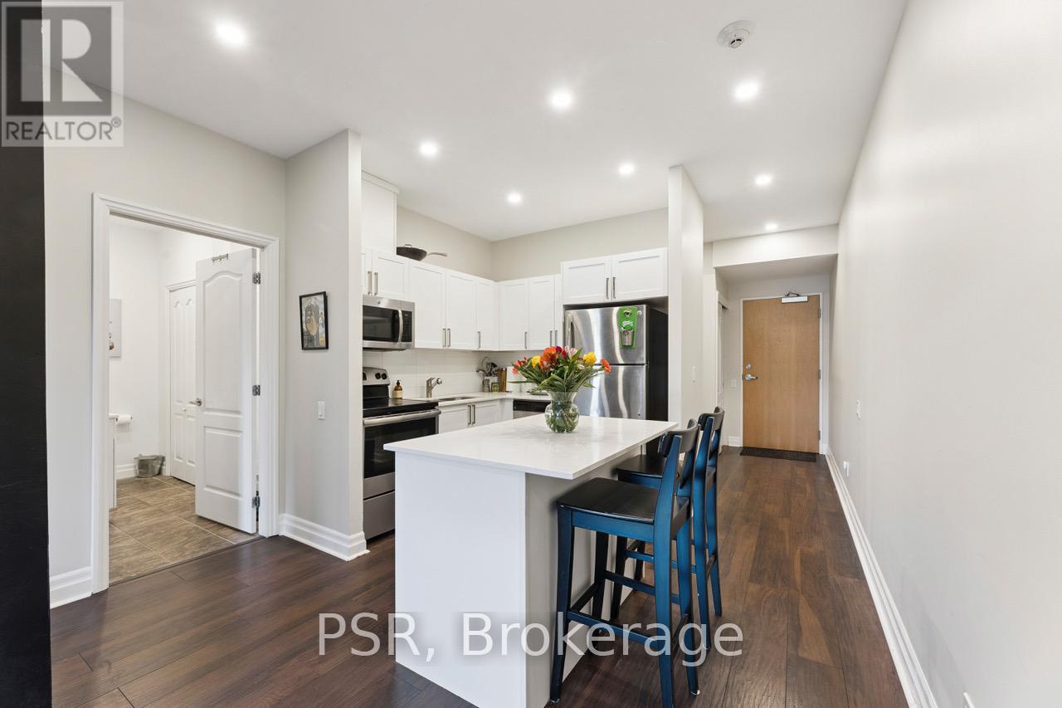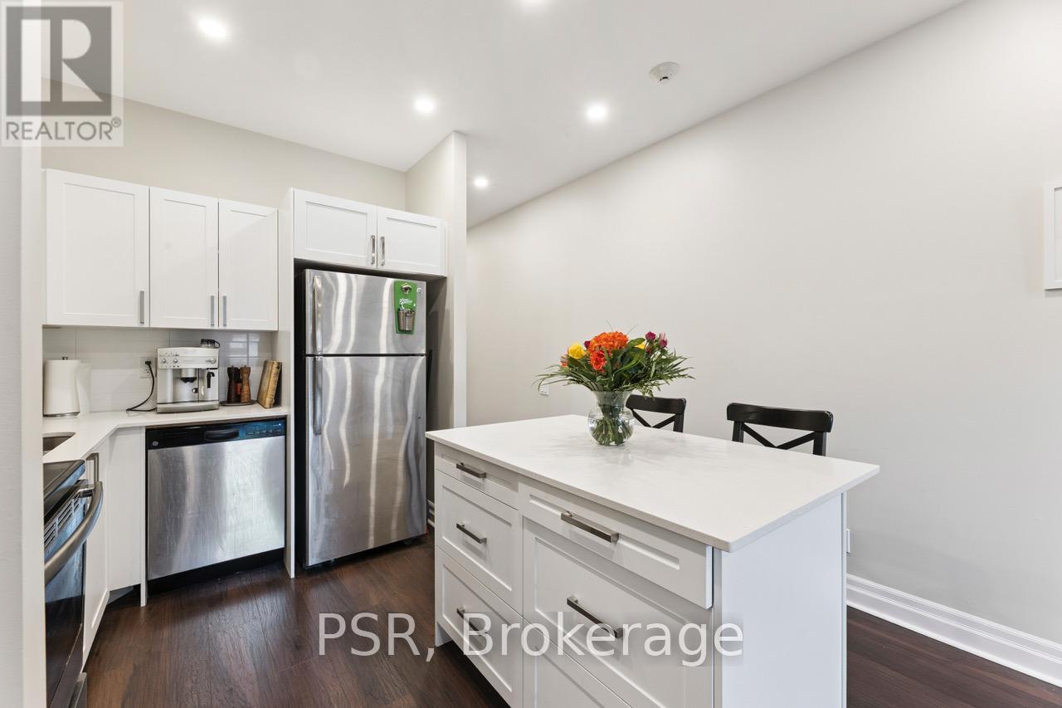103 - 44 Bond Street Oshawa (O'neill), Ontario L1G 6R2
$349,900Maintenance, Heat, Common Area Maintenance, Insurance, Parking
$572.54 Monthly
Maintenance, Heat, Common Area Maintenance, Insurance, Parking
$572.54 MonthlyTremendous value in the heart of downtown Oshawa with this airy & bright oversized 1 + den suite. 760 sq.ft. efficient & functional layout. You will never have to wait on the elevator with this private & quiet condo with easy in-and-out access. Offered at just $460 per foot! Open concept W/ 9' ceilings. Custom kitchen W/ island, quartz countertops, ceramic backsplash, breakfast bar & stainless steel appliances. Lots of storage! Pot lights throughout. Wide plank laminate floors. Large bedroom with semi-ensuite 4-Pc bath. Convenient den offers flex space for office, guest bed or more storage. (id:41954)
Property Details
| MLS® Number | E12302994 |
| Property Type | Single Family |
| Community Name | O'Neill |
| Community Features | Pet Restrictions |
| Parking Space Total | 1 |
Building
| Bathroom Total | 1 |
| Bedrooms Above Ground | 1 |
| Bedrooms Below Ground | 1 |
| Bedrooms Total | 2 |
| Amenities | Exercise Centre, Party Room, Sauna |
| Appliances | All, Dishwasher, Dryer, Stove, Water Heater, Washer, Window Coverings, Refrigerator |
| Cooling Type | Central Air Conditioning |
| Exterior Finish | Brick |
| Flooring Type | Laminate |
| Heating Fuel | Natural Gas |
| Heating Type | Forced Air |
| Size Interior | 700 - 799 Sqft |
| Type | Apartment |
Parking
| Underground | |
| Garage | |
| Covered |
Land
| Acreage | No |
Rooms
| Level | Type | Length | Width | Dimensions |
|---|---|---|---|---|
| Flat | Living Room | Measurements not available | ||
| Flat | Dining Room | Measurements not available | ||
| Flat | Kitchen | Measurements not available | ||
| Flat | Primary Bedroom | Measurements not available | ||
| Flat | Den | Measurements not available |
https://www.realtor.ca/real-estate/28644266/103-44-bond-street-oshawa-oneill-oneill
Interested?
Contact us for more information
