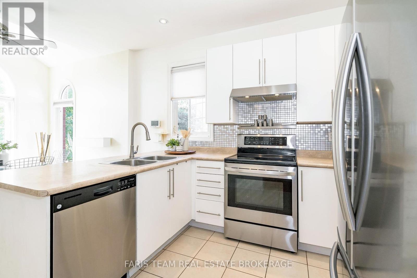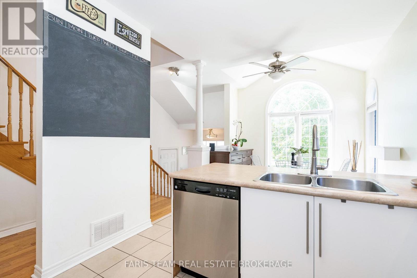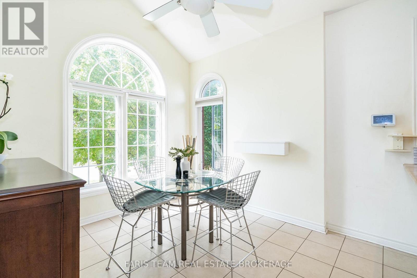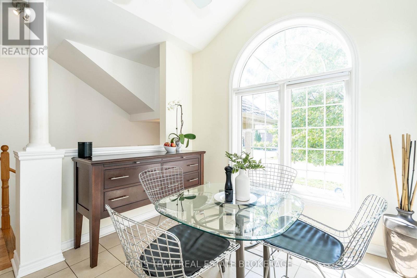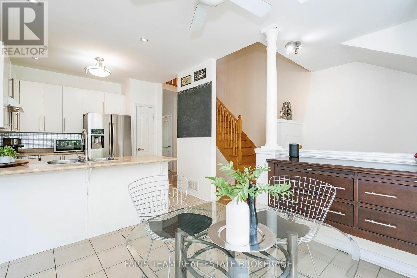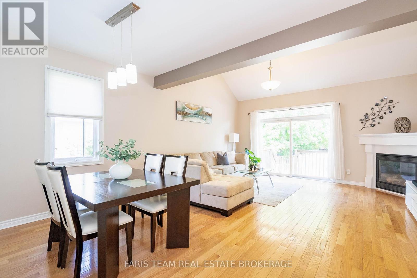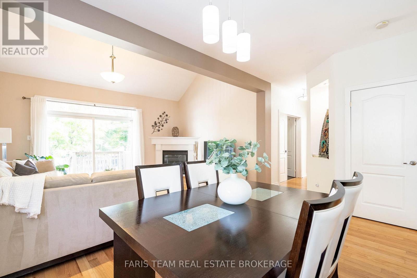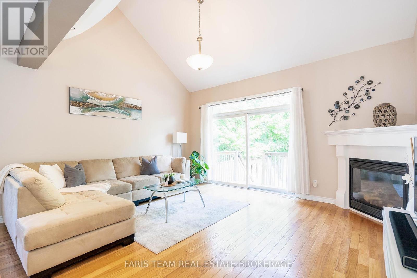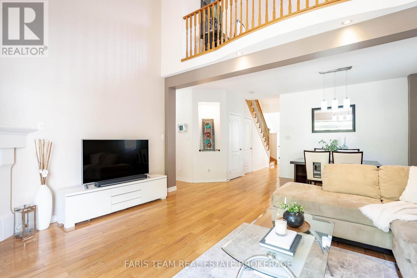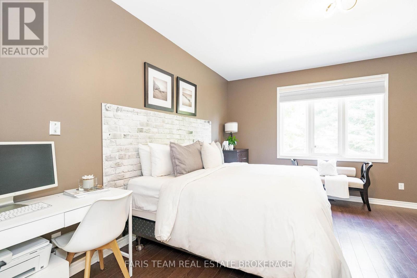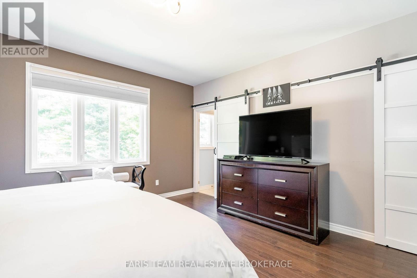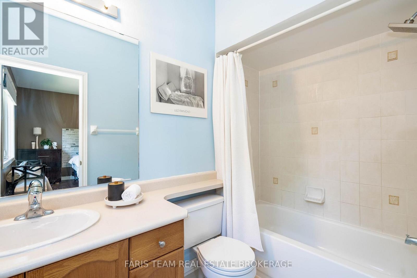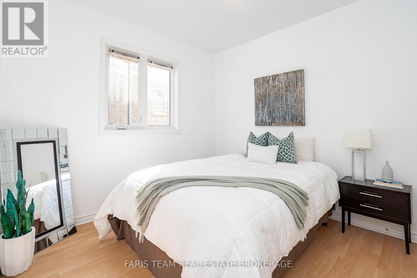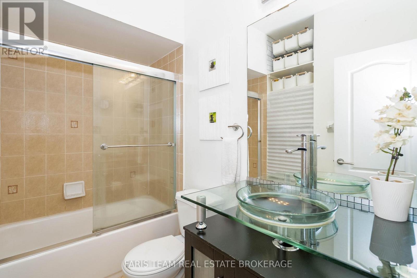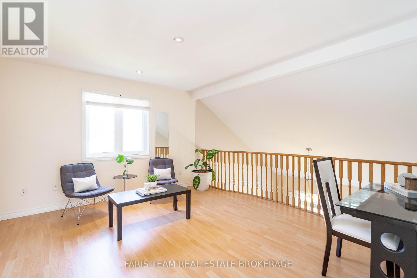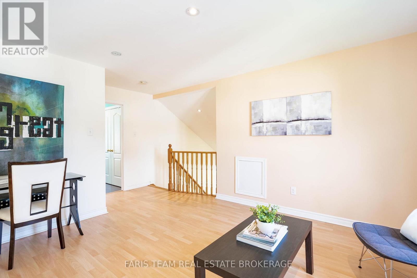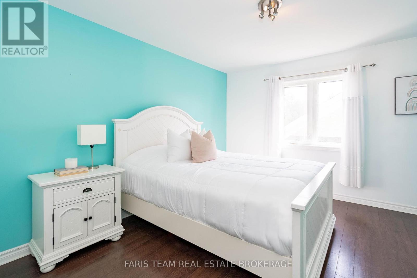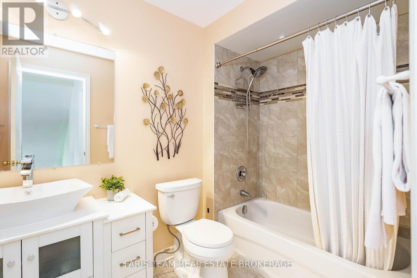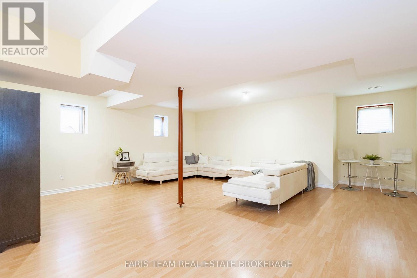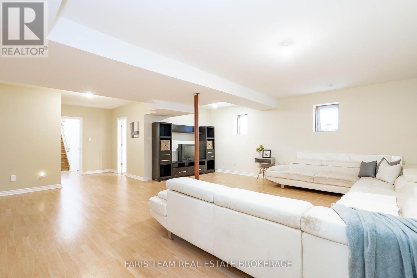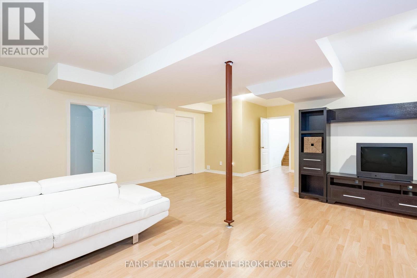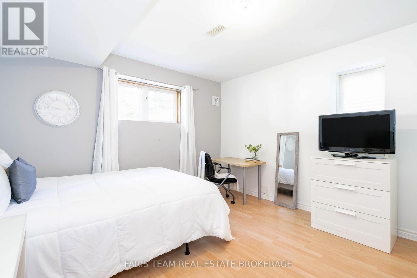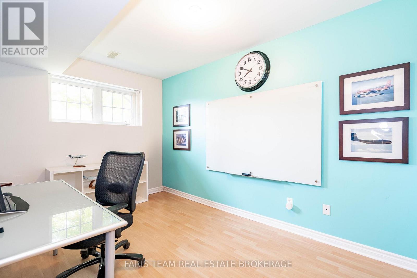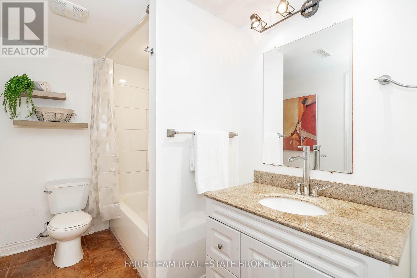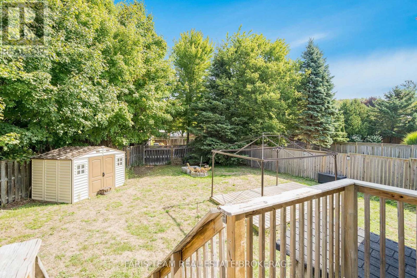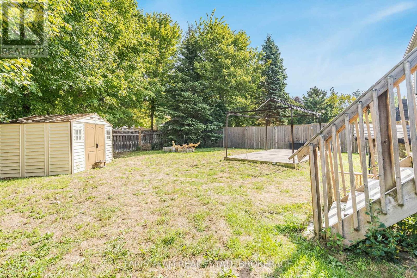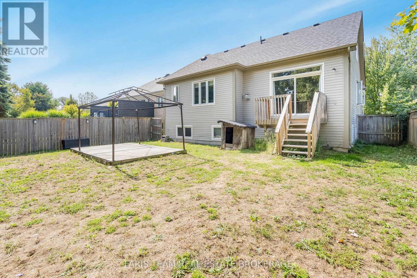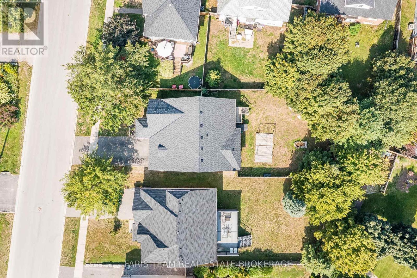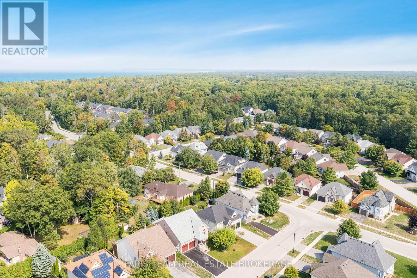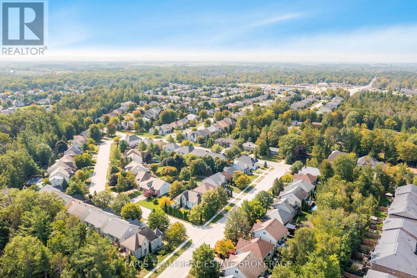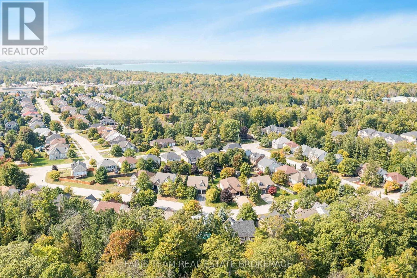5 Bedroom
4 Bathroom
2000 - 2500 sqft
Fireplace
Central Air Conditioning
Forced Air
$835,000
Top 5 Reasons You Will Love This Home: 1) This distinctive five bedroom, four bathroom bungaloft offers an impressive 3,152 square feet of bright, airy living space, featuring a soaring 20' ceiling in the living room and a beautifully lofted upper level that adds character and spaciousness 2) Enjoy the comfort of a generous primary suite complete with a private ensuite and walk-in closet, along with a second bedroom and full bathroom conveniently located on the main level 3) The upper loft includes its own bedroom and bathroom for added privacy, while the fully finished basement provides two more bedrooms, a full bathroom, and a large recreation area, ideal for guests, in-laws, or teens 4) The thoughtful layout includes an inviting eat-in kitchen, a cozy gas fireplace, and a walkout to the deck leading to a fully fenced backyard, offering a seamless balance of natural light, comfort, and everyday functionality 5) Located in the peaceful Bird Streets neighbourhood, just minutes from the white sandy shores of Georgian Bay. 2,018 above grade sq.ft. plus a finished basement. (id:41954)
Property Details
|
MLS® Number
|
S12416925 |
|
Property Type
|
Single Family |
|
Community Name
|
Wasaga Beach |
|
Amenities Near By
|
Beach, Park, Schools |
|
Equipment Type
|
Water Heater |
|
Features
|
Irregular Lot Size, Carpet Free |
|
Parking Space Total
|
6 |
|
Rental Equipment Type
|
Water Heater |
|
Structure
|
Shed |
Building
|
Bathroom Total
|
4 |
|
Bedrooms Above Ground
|
3 |
|
Bedrooms Below Ground
|
2 |
|
Bedrooms Total
|
5 |
|
Age
|
16 To 30 Years |
|
Amenities
|
Fireplace(s) |
|
Appliances
|
Dishwasher, Dryer, Stove, Washer, Refrigerator |
|
Basement Development
|
Finished |
|
Basement Type
|
Full (finished) |
|
Construction Style Attachment
|
Detached |
|
Cooling Type
|
Central Air Conditioning |
|
Exterior Finish
|
Brick |
|
Fireplace Present
|
Yes |
|
Fireplace Total
|
1 |
|
Flooring Type
|
Ceramic, Hardwood, Laminate |
|
Foundation Type
|
Poured Concrete |
|
Heating Fuel
|
Natural Gas |
|
Heating Type
|
Forced Air |
|
Stories Total
|
2 |
|
Size Interior
|
2000 - 2500 Sqft |
|
Type
|
House |
|
Utility Water
|
Municipal Water |
Parking
Land
|
Acreage
|
No |
|
Fence Type
|
Fully Fenced |
|
Land Amenities
|
Beach, Park, Schools |
|
Sewer
|
Sanitary Sewer |
|
Size Depth
|
136 Ft ,7 In |
|
Size Frontage
|
51 Ft ,3 In |
|
Size Irregular
|
51.3 X 136.6 Ft |
|
Size Total Text
|
51.3 X 136.6 Ft|1/2 - 1.99 Acres |
|
Zoning Description
|
R1 |
Rooms
| Level |
Type |
Length |
Width |
Dimensions |
|
Second Level |
Loft |
5.37 m |
4.08 m |
5.37 m x 4.08 m |
|
Second Level |
Bedroom |
5.57 m |
3.56 m |
5.57 m x 3.56 m |
|
Basement |
Recreational, Games Room |
8.88 m |
6.62 m |
8.88 m x 6.62 m |
|
Basement |
Bedroom |
4.9 m |
2.88 m |
4.9 m x 2.88 m |
|
Basement |
Bedroom |
3.82 m |
3.6 m |
3.82 m x 3.6 m |
|
Main Level |
Kitchen |
6.39 m |
3.26 m |
6.39 m x 3.26 m |
|
Main Level |
Living Room |
7.08 m |
5.04 m |
7.08 m x 5.04 m |
|
Main Level |
Primary Bedroom |
4.59 m |
4.34 m |
4.59 m x 4.34 m |
|
Main Level |
Bedroom |
3.59 m |
3.16 m |
3.59 m x 3.16 m |
https://www.realtor.ca/real-estate/28891792/103-41st-street-s-wasaga-beach-wasaga-beach





