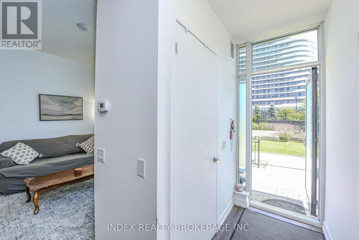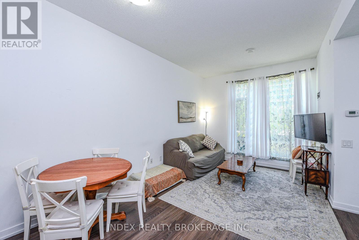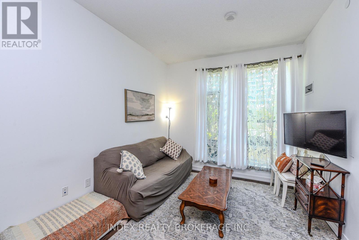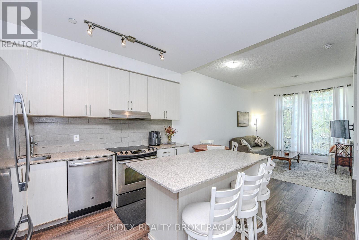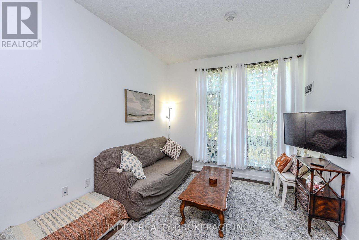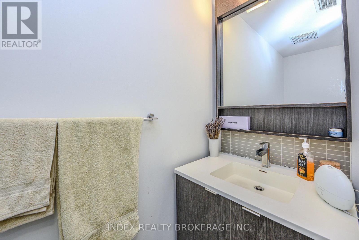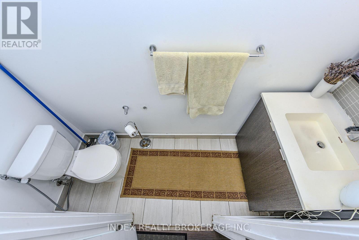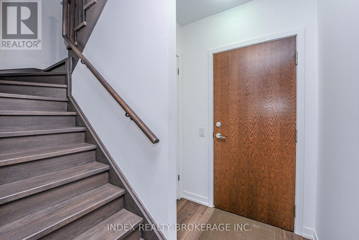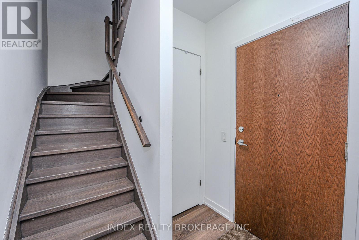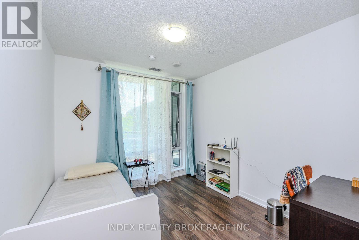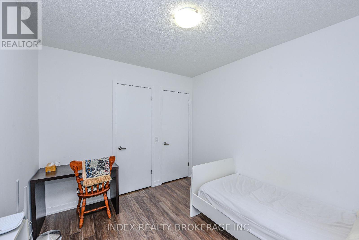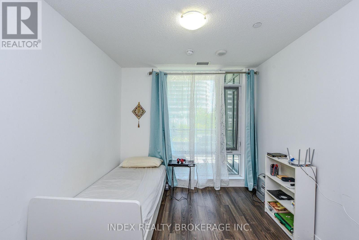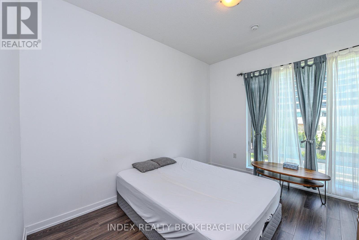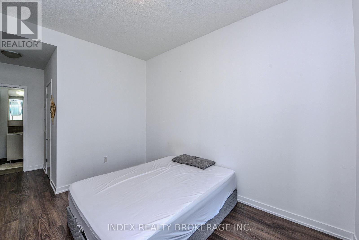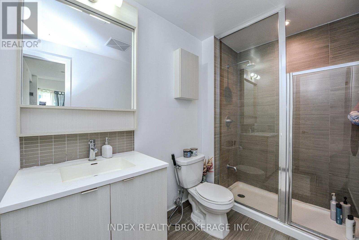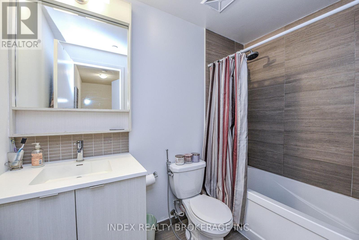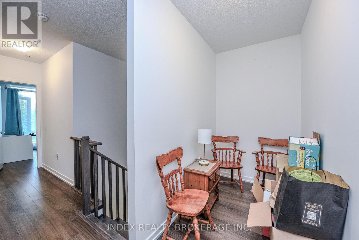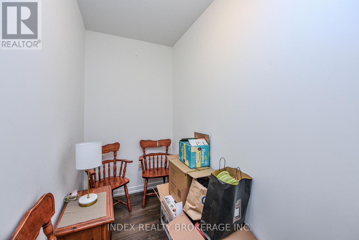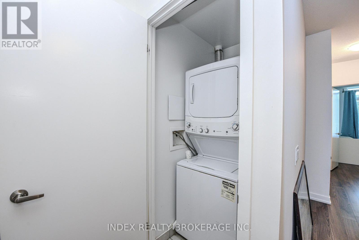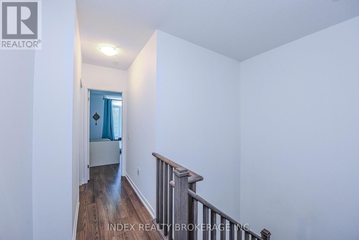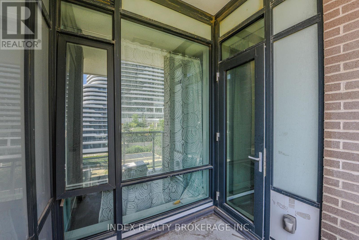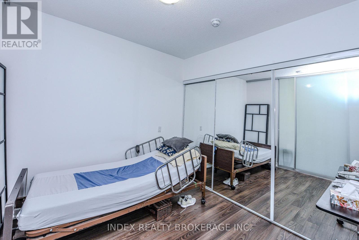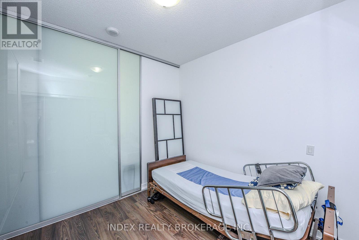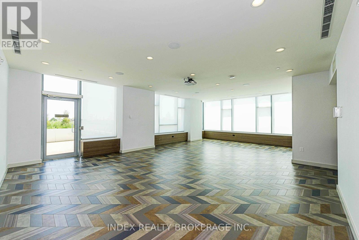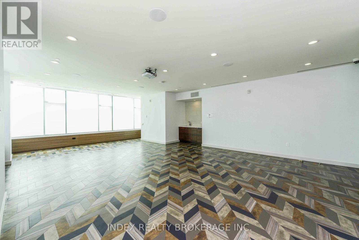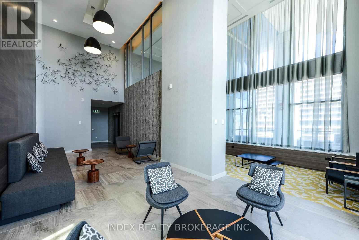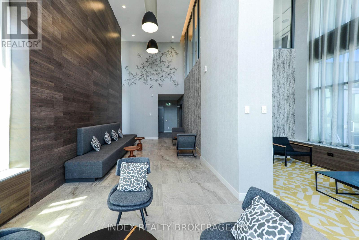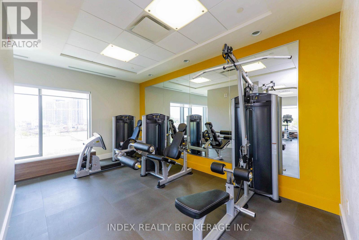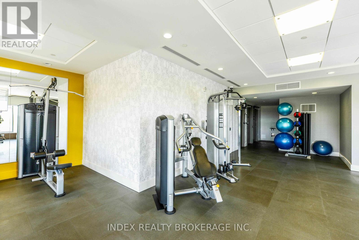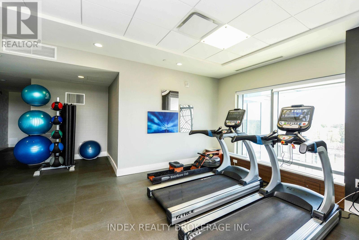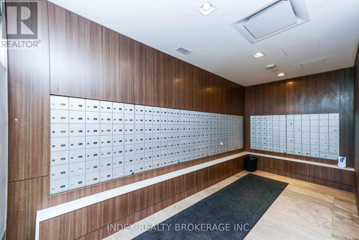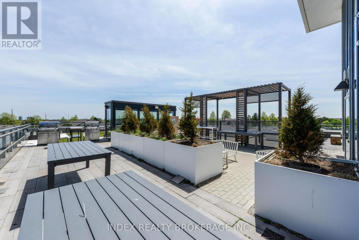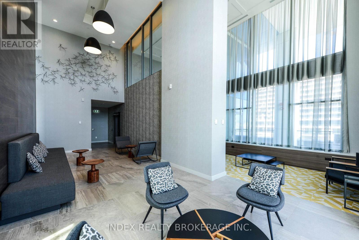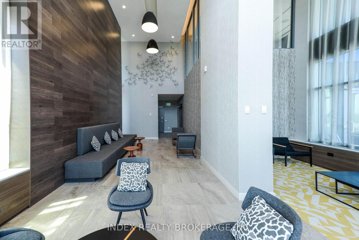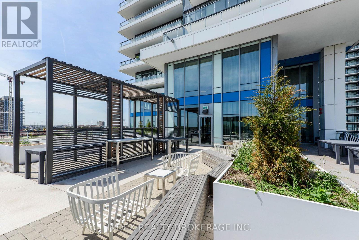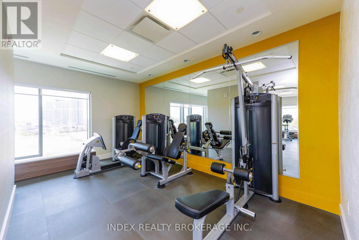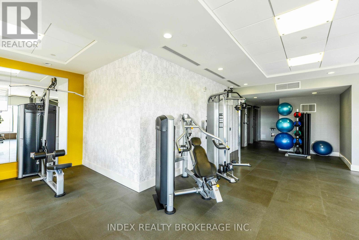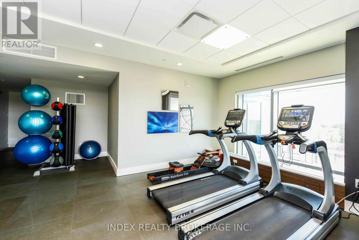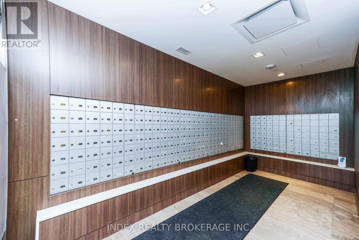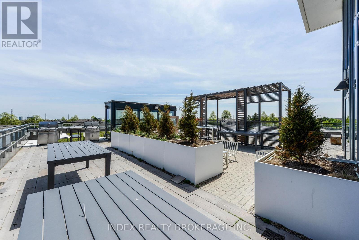3 Bedroom
3 Bathroom
1200 - 1399 sqft
Central Air Conditioning
Forced Air
$685,900Maintenance, Heat, Water
$880 Monthly
Welcome to your Dream Condo Townhouse Located at 103-2560 Eglington ave W in Mississauga . This Stunning 2-Storey Home Elegantly Blends Modern Design with Functional Living, Featuring Soaring 10-ft Ceilings on the Main Floor and 9-Ft Ceiling on Second Floor. The Open-Concept Layout is enhanced by Elegant Quartz Countertops and Stylish Laminate Florring. It includes a Convenient Main-Floor bedroom, Perfect for Guests, and Two Spacious Bedrooms on the Second Floor, Both with Walk-In Closets. The Master Suite Boasts an en-suite bath, WHile an additional office space on the Second Floor Caters to Work or Study needs. This Exceptional Property not Only Offers modern amenities but also, provides a comfortable living experience in a desirable location, making it an ideal place to call home. Don't miss your chance to make this beautiful townhouse yours! (id:41954)
Property Details
|
MLS® Number
|
W12220453 |
|
Property Type
|
Single Family |
|
Community Name
|
Central Erin Mills |
|
Community Features
|
Pets Allowed With Restrictions |
|
Features
|
Carpet Free |
|
Parking Space Total
|
1 |
Building
|
Bathroom Total
|
3 |
|
Bedrooms Above Ground
|
3 |
|
Bedrooms Total
|
3 |
|
Amenities
|
Exercise Centre, Security/concierge, Party Room |
|
Appliances
|
Intercom |
|
Basement Type
|
None |
|
Cooling Type
|
Central Air Conditioning |
|
Exterior Finish
|
Concrete, Brick |
|
Flooring Type
|
Laminate |
|
Foundation Type
|
Concrete |
|
Half Bath Total
|
1 |
|
Heating Fuel
|
Natural Gas |
|
Heating Type
|
Forced Air |
|
Stories Total
|
2 |
|
Size Interior
|
1200 - 1399 Sqft |
|
Type
|
Row / Townhouse |
Parking
Land
Rooms
| Level |
Type |
Length |
Width |
Dimensions |
|
Second Level |
Primary Bedroom |
3.89 m |
3.21 m |
3.89 m x 3.21 m |
|
Second Level |
Bedroom 2 |
2.95 m |
3.21 m |
2.95 m x 3.21 m |
|
Second Level |
Office |
1.49 m |
2.8 m |
1.49 m x 2.8 m |
|
Main Level |
Kitchen |
3.4 m |
3.25 m |
3.4 m x 3.25 m |
|
Main Level |
Dining Room |
3.77 m |
5.06 m |
3.77 m x 5.06 m |
|
Main Level |
Living Room |
3.77 m |
5.06 m |
3.77 m x 5.06 m |
|
Main Level |
Bedroom |
3 m |
3 m |
3 m x 3 m |
https://www.realtor.ca/real-estate/28468136/103-2560-eglinton-avenue-mississauga-central-erin-mills-central-erin-mills

