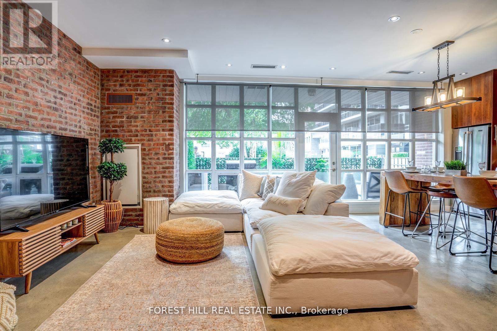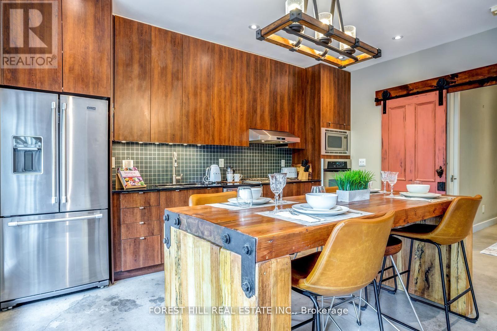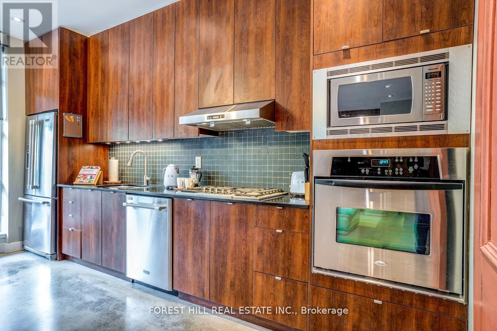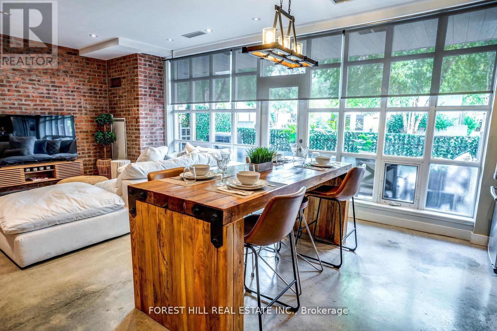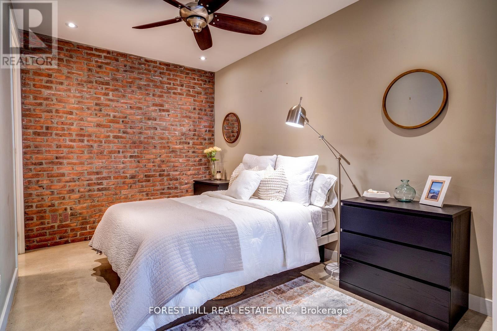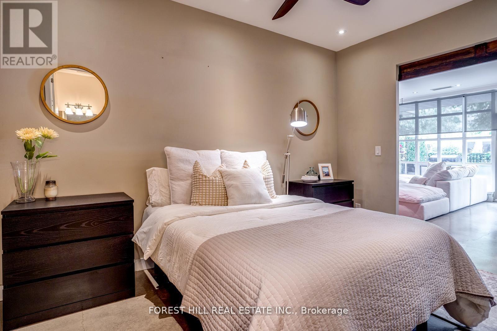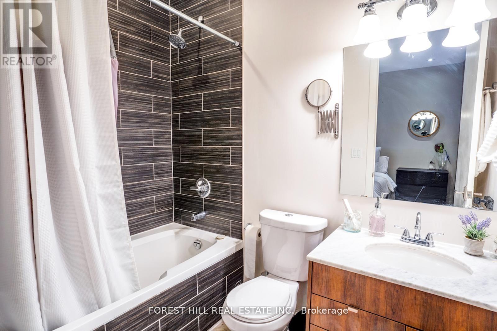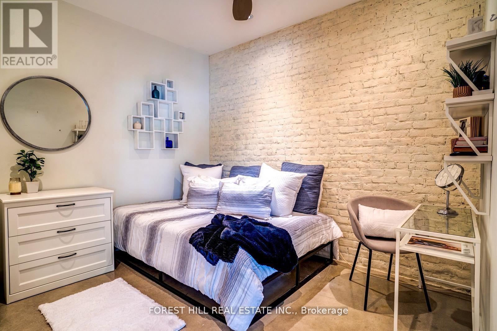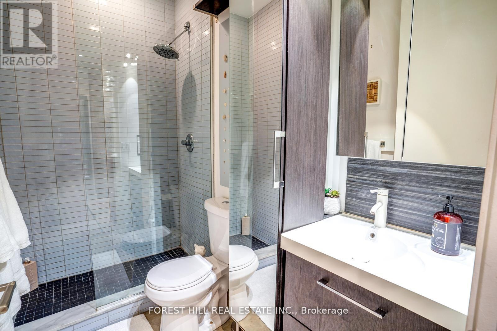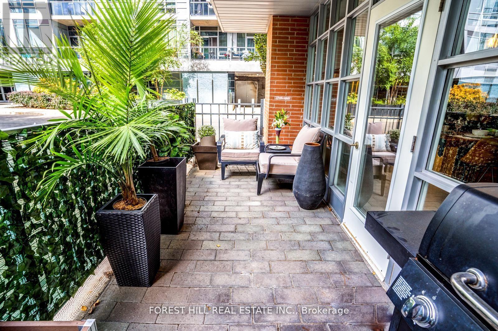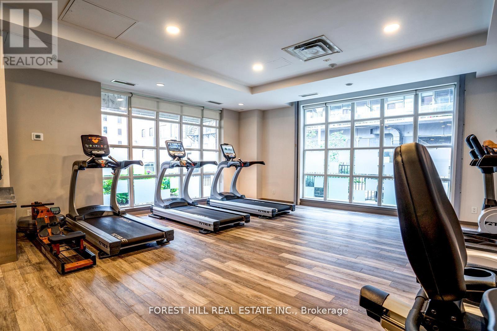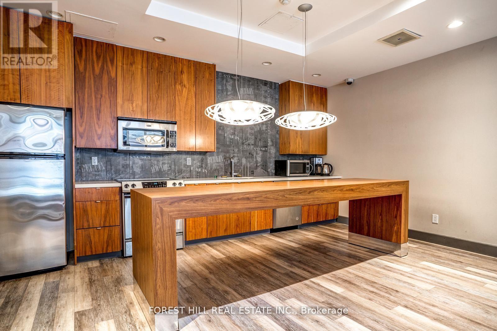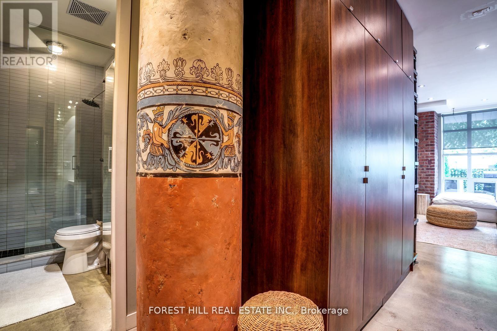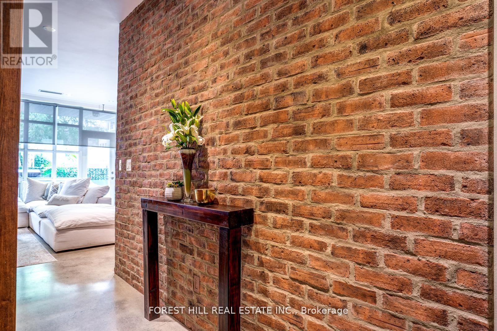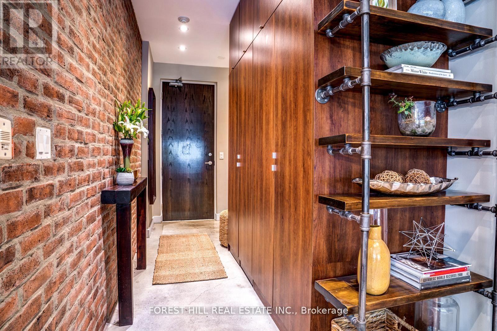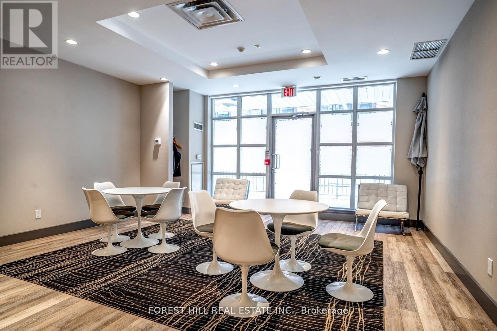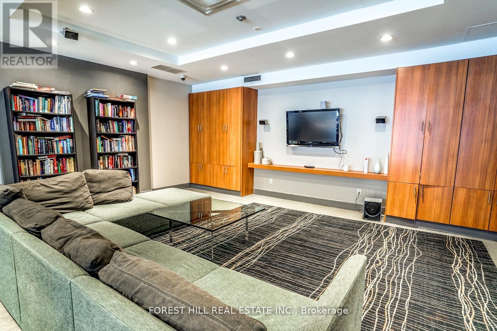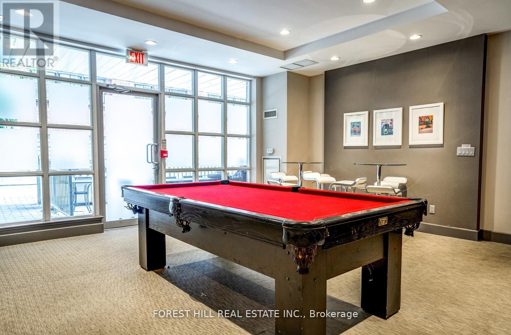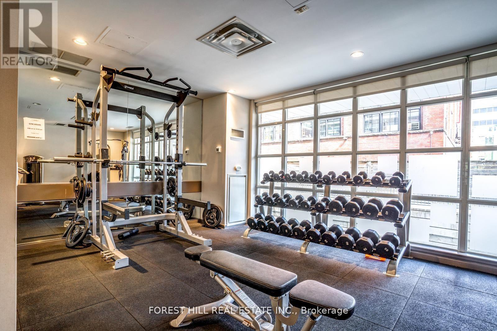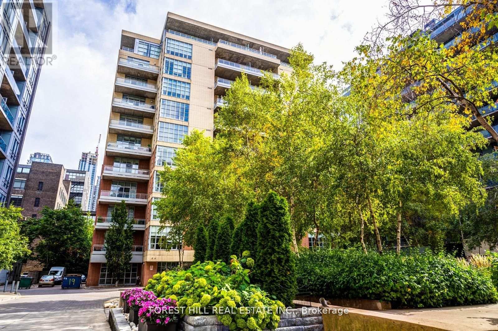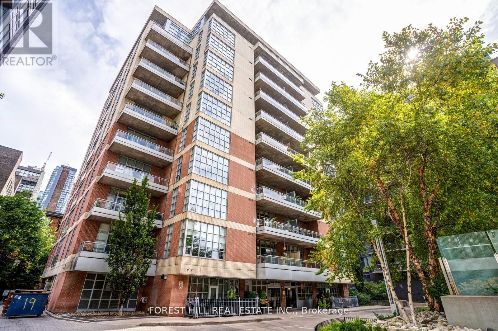103 - 23 Brant Street Toronto (Waterfront Communities), Ontario M5V 2L5
2 Bedroom
2 Bathroom
900 - 999 sqft
Central Air Conditioning
Forced Air
$888,018Maintenance, Heat, Common Area Maintenance, Insurance
$802.24 Monthly
Maintenance, Heat, Common Area Maintenance, Insurance
$802.24 MonthlyLive in the heart of king west village, Quad lofts, in this unique loft style condo. This 2 bedroom Spilt Plan, 2 bathroom, bright and sunny 930 sq.ft. open concept suite overlooks a serene treed courtyard, has floor to ceiling windows, 10ft ceilings, exposed brick walls, concrete floors, lots of custom and artful upgrades, Chef's kitchen, centre island, gas range, large patio with no neighbours on either side. Steps to entertainment & financial district, 5 star hotels and restaurants, TTC, Rogers Center, Scotia Bank Arena, Martin Goodman Trail & Lake, King and Queen street West shopping and so much more. This is downtown living at its finest! (id:41954)
Property Details
| MLS® Number | C12455379 |
| Property Type | Single Family |
| Community Name | Waterfront Communities C1 |
| Community Features | Pet Restrictions |
| Parking Space Total | 1 |
Building
| Bathroom Total | 2 |
| Bedrooms Above Ground | 2 |
| Bedrooms Total | 2 |
| Amenities | Security/concierge, Exercise Centre, Recreation Centre, Party Room, Storage - Locker |
| Appliances | Dishwasher, Dryer, Microwave, Stove, Washer, Window Coverings, Refrigerator |
| Cooling Type | Central Air Conditioning |
| Exterior Finish | Concrete |
| Flooring Type | Concrete |
| Heating Fuel | Natural Gas |
| Heating Type | Forced Air |
| Size Interior | 900 - 999 Sqft |
| Type | Apartment |
Parking
| Underground | |
| Garage |
Land
| Acreage | No |
Rooms
| Level | Type | Length | Width | Dimensions |
|---|---|---|---|---|
| Flat | Living Room | 7.46 m | 4.74 m | 7.46 m x 4.74 m |
| Flat | Dining Room | 7.46 m | 4.74 m | 7.46 m x 4.74 m |
| Flat | Kitchen | 7.46 m | 4.74 m | 7.46 m x 4.74 m |
| Flat | Primary Bedroom | 4.01 m | 2.79 m | 4.01 m x 2.79 m |
| Flat | Bedroom 2 | 3.27 m | 2.78 m | 3.27 m x 2.78 m |
Interested?
Contact us for more information

