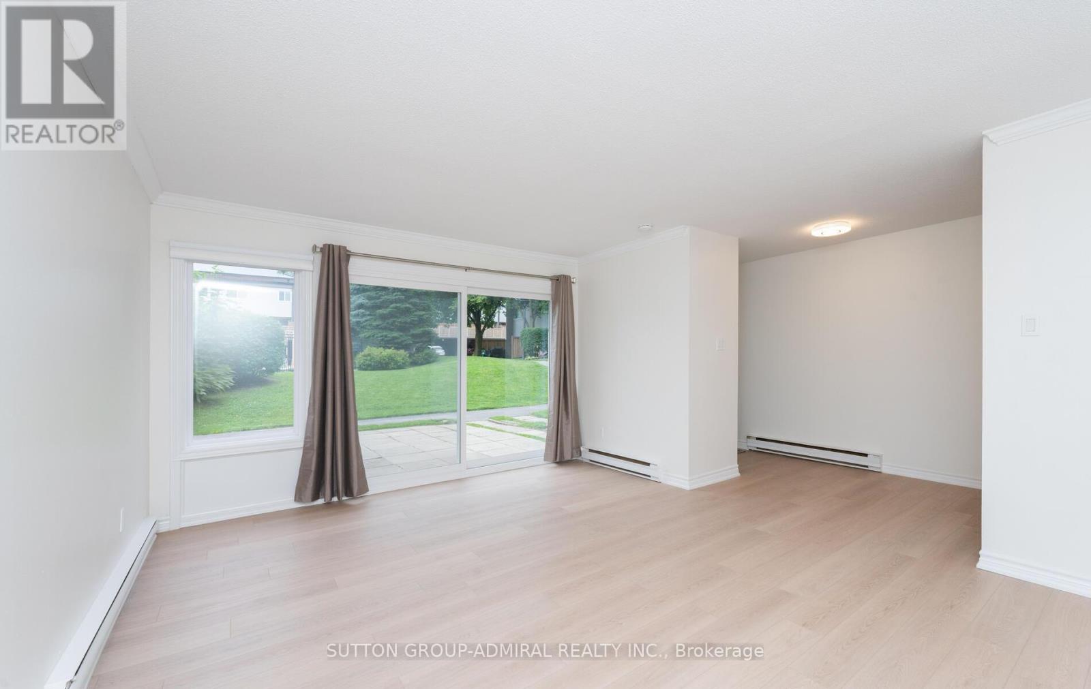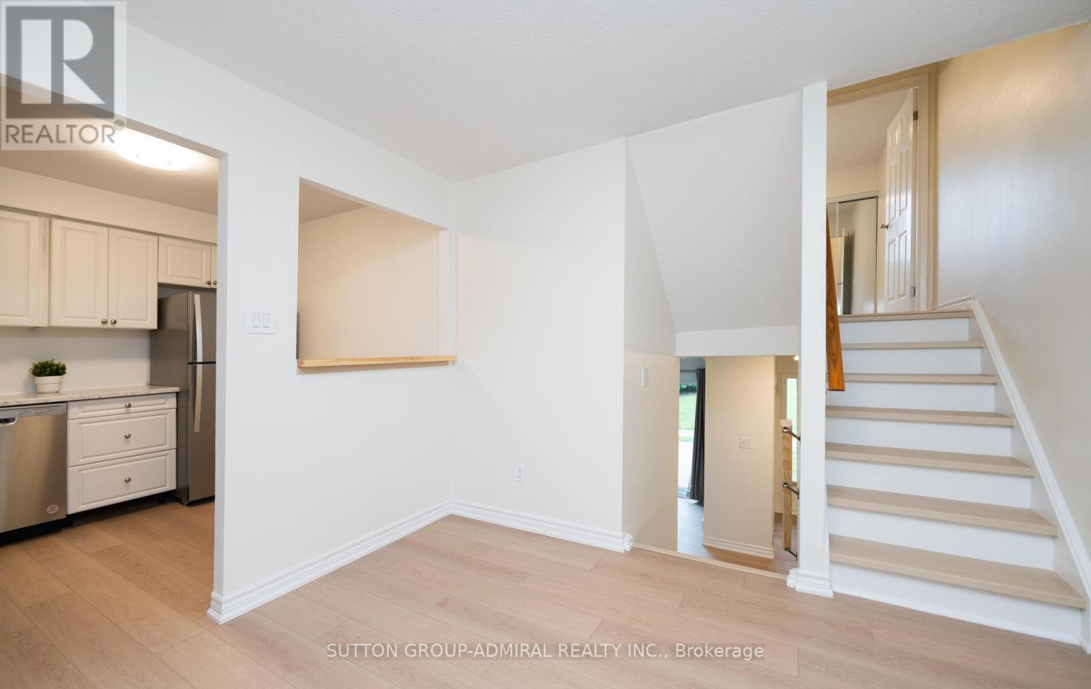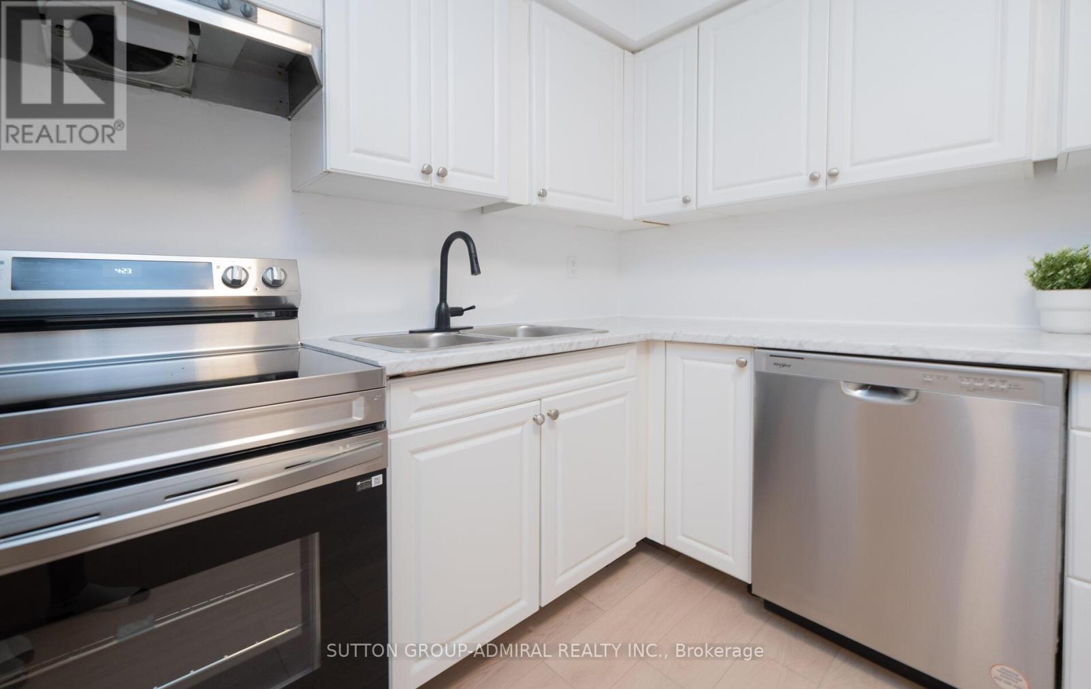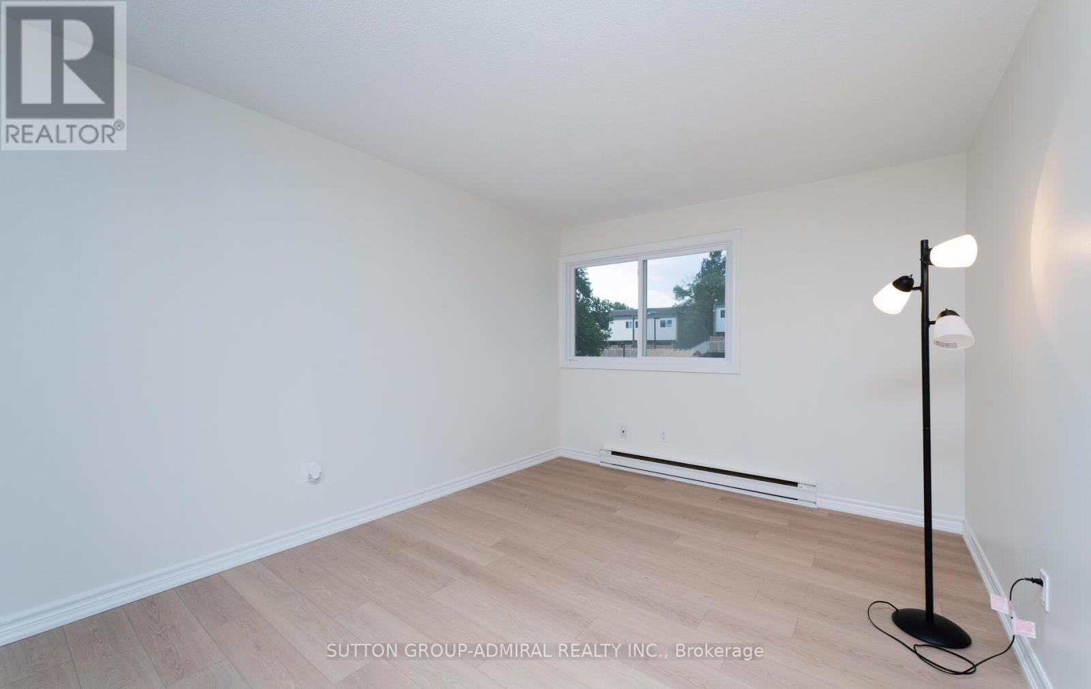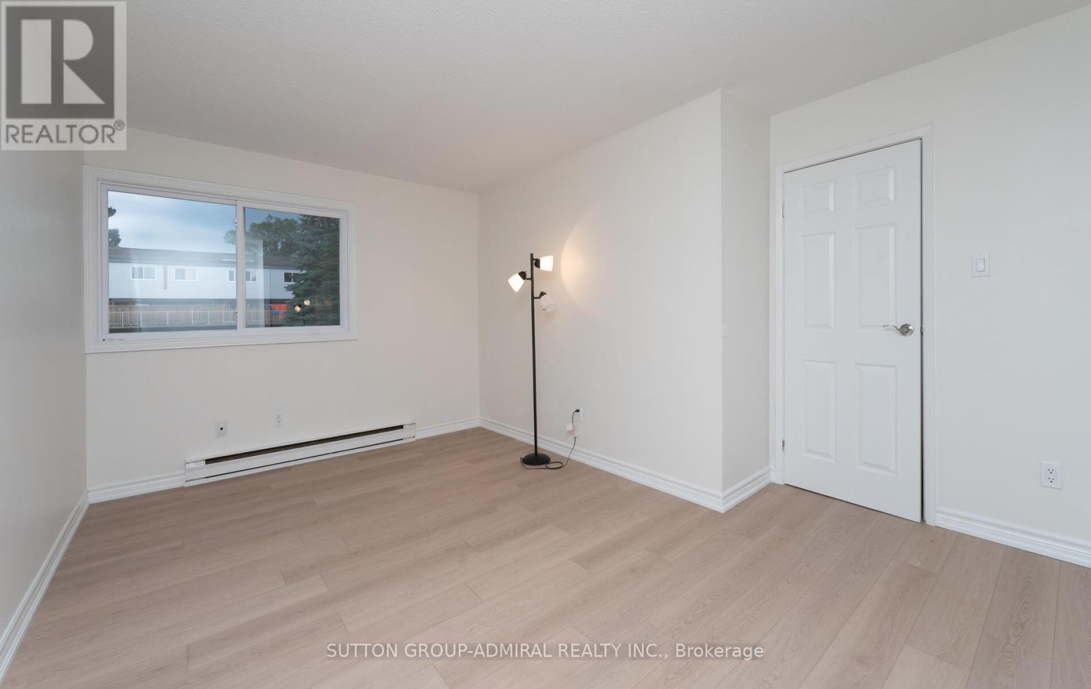103 - 216 Milestone Crescent Aurora, Ontario L4G 3M2
$499,000Maintenance,
$698 Monthly
Maintenance,
$698 MonthlyPrime location! Exceptional opportunity to get into the Real Estate market; Stop paying rent - Take Ownership of a Spacious 3-bedroom Townhome! Always in demand.Large &bright;3 bedrooms,2 Washrooms+Separate dining &living room areas.Amazing Layout;2 Large bedrooms + 4pc WR on 2nd floor;Loft-style bedroom above.West-facing &very private - arguably the best spot in the complex,opposite the newly refurbished outdoor pool &garden area.Spacious Kitchen Overlooks formal dining area. Main floor family room has walkout to Patio overlooking the pool.Separate Laundry room with Side by Side Full-size Washer &Dryer and additional storage.Brand new Plank ""white oak"" Vinyl floors & LED light fixtures throughout.Renovated bathrooms!Updated Kitchen w/Brand new S/S Stove&B/I DW,Counters,Double Sink& Faucet.Brand new Windows& Patio Doors(all '24).Freshly painted in neutral color.Steps to Public School; Bus Stop at the Corner. Minutes to all Major Highways,GO Station! TWO surface parking spots! (id:41954)
Open House
This property has open houses!
2:00 pm
Ends at:4:00 pm
2:00 pm
Ends at:4:00 pm
Property Details
| MLS® Number | N9011222 |
| Property Type | Single Family |
| Community Name | Aurora Village |
| Amenities Near By | Park, Public Transit, Schools |
| Community Features | Pet Restrictions |
| Parking Space Total | 2 |
| Pool Type | Outdoor Pool |
Building
| Bathroom Total | 2 |
| Bedrooms Above Ground | 3 |
| Bedrooms Below Ground | 1 |
| Bedrooms Total | 4 |
| Amenities | Visitor Parking |
| Appliances | Dryer, Range, Refrigerator, Stove, Washer, Window Coverings |
| Basement Development | Finished |
| Basement Type | N/a (finished) |
| Exterior Finish | Brick |
| Heating Fuel | Electric |
| Heating Type | Baseboard Heaters |
| Stories Total | 3 |
| Type | Row / Townhouse |
Parking
| Carport |
Land
| Acreage | No |
| Land Amenities | Park, Public Transit, Schools |
Rooms
| Level | Type | Length | Width | Dimensions |
|---|---|---|---|---|
| Second Level | Kitchen | 3.14 m | 2.59 m | 3.14 m x 2.59 m |
| Second Level | Dining Room | 3.2 m | 3.2 m | 3.2 m x 3.2 m |
| Third Level | Primary Bedroom | 5.32 m | 3.19 m | 5.32 m x 3.19 m |
| Third Level | Bedroom 2 | 2.88 m | 2.61 m | 2.88 m x 2.61 m |
| Lower Level | Utility Room | 5.14 m | 3.18 m | 5.14 m x 3.18 m |
| Main Level | Family Room | 5.2 m | 3.87 m | 5.2 m x 3.87 m |
| Upper Level | Bedroom 3 | 3.52 m | 3.18 m | 3.52 m x 3.18 m |
https://www.realtor.ca/real-estate/27124894/103-216-milestone-crescent-aurora-aurora-village
Interested?
Contact us for more information




