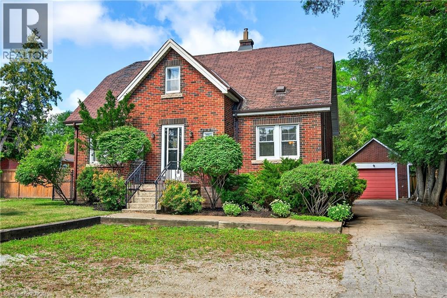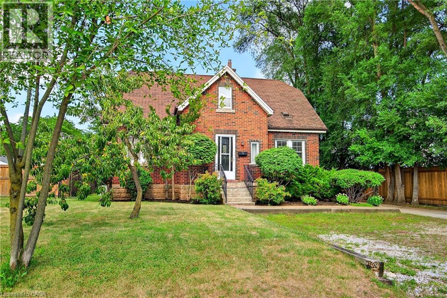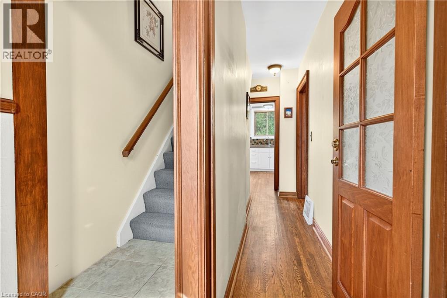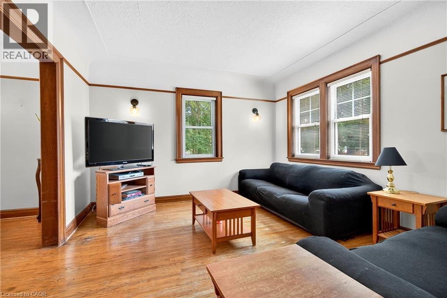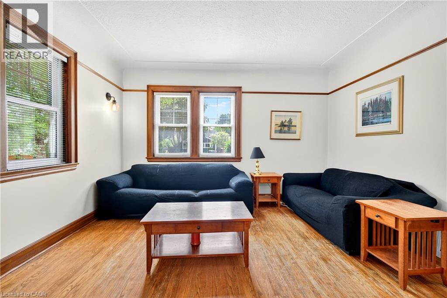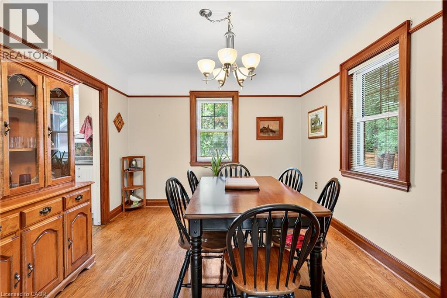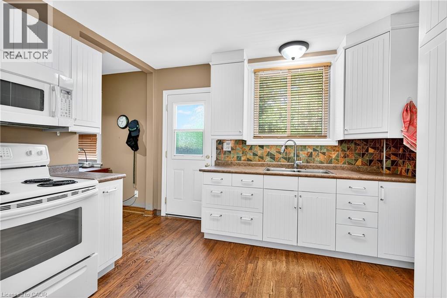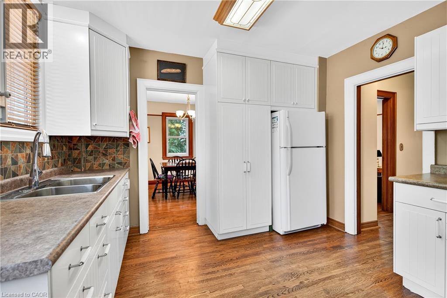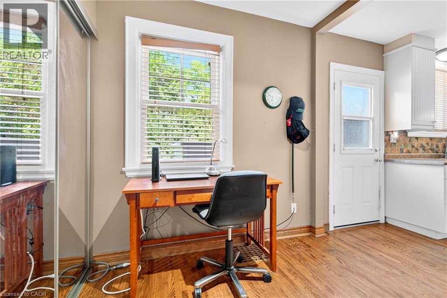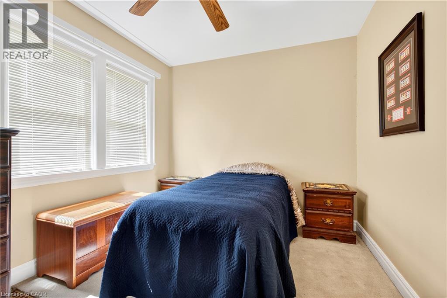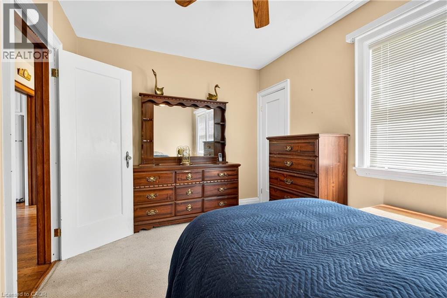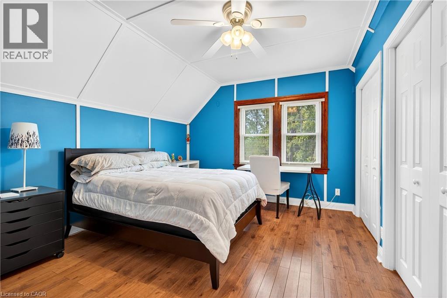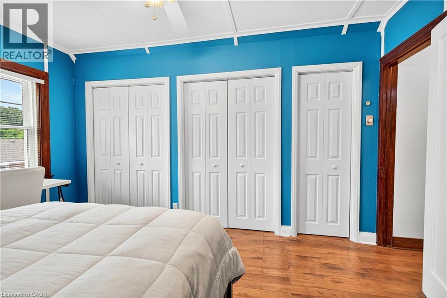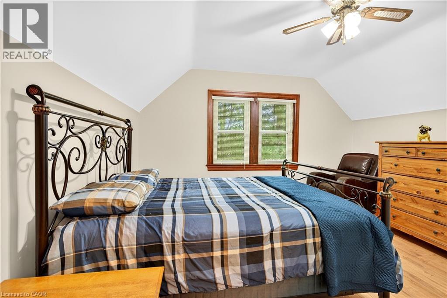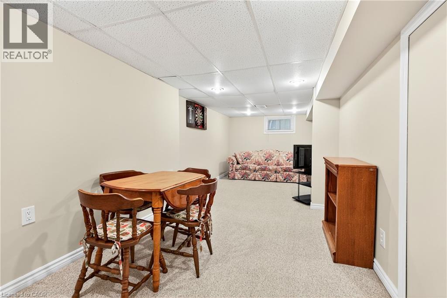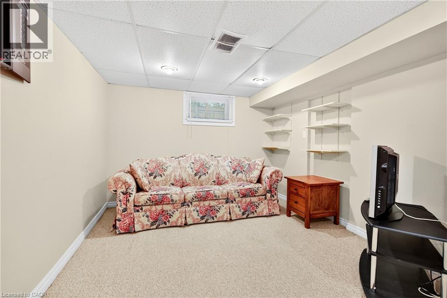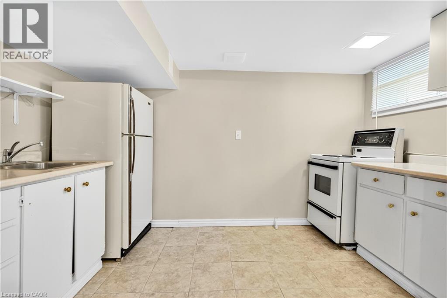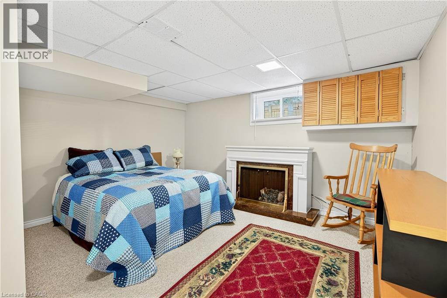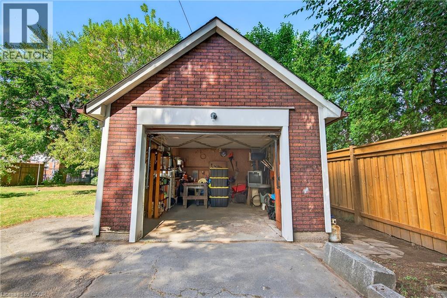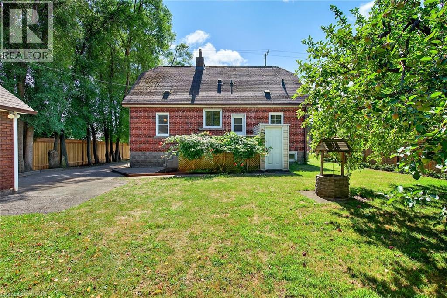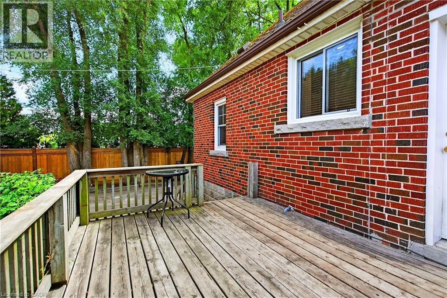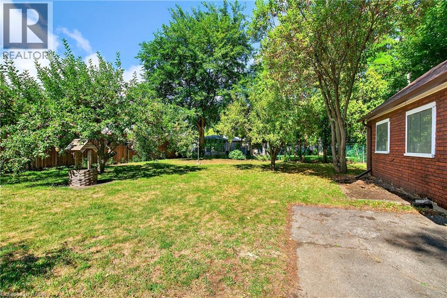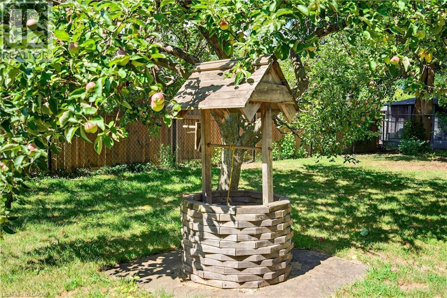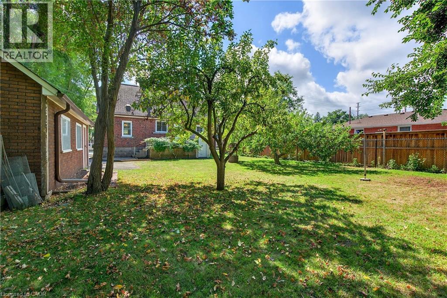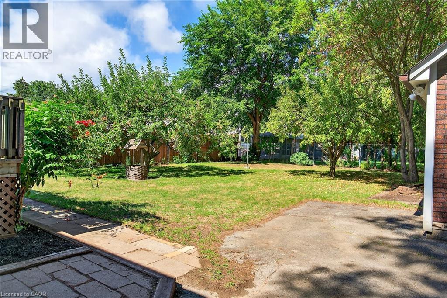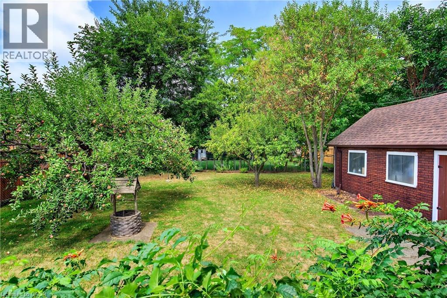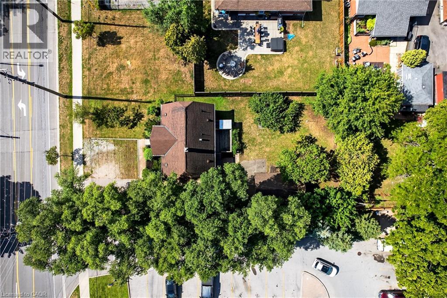1025 King Road Burlington, Ontario L7T 3L5
$939,900
Welcome to 1025 King Rd, Burlington – where opportunity meets comfort. This charming all-brick 1.5-storey detached home sits proudly on an oversized 60 x 140 ft lot, offering exceptional versatility for families and investors alike. With a separate basement walk-up featuring its own kitchen, bedroom, and full bath, this property is perfectly suited for an in-law suite or an income-generating rental unit. The main level blends classic character with modern functionality, featuring a welcoming living and dining area, a bright kitchen with direct walkout to a spacious deck, and a cozy den ideal for a home office or reading nook. A main-floor bedroom and full bath provide added accessibility and convenience. Upstairs, two additional bedrooms and another full bath create a comfortable retreat for family living. Outside, the detached garage and massive triple-wide driveway offer parking for 7+ vehicles — ideal for families, hobbyists, or guests. The large backyard invites endless possibilities for entertaining or future expansion. Perfectly located near parks, schools, shopping, and major routes, this property offers the best of Burlington living. Whether you’re seeking a forever home or a smart investment with multi-generational or rental potential, 1025 King Rd delivers both lifestyle and long-term value. (id:41954)
Open House
This property has open houses!
2:00 pm
Ends at:4:00 pm
Property Details
| MLS® Number | 40763852 |
| Property Type | Single Family |
| Amenities Near By | Hospital, Place Of Worship, Public Transit, Schools |
| Community Features | Community Centre, School Bus |
| Equipment Type | Water Heater |
| Features | In-law Suite |
| Parking Space Total | 8 |
| Rental Equipment Type | Water Heater |
Building
| Bathroom Total | 3 |
| Bedrooms Above Ground | 3 |
| Bedrooms Below Ground | 1 |
| Bedrooms Total | 4 |
| Appliances | Dryer, Refrigerator, Stove, Washer, Microwave Built-in, Window Coverings |
| Basement Development | Finished |
| Basement Type | Full (finished) |
| Construction Style Attachment | Detached |
| Cooling Type | Central Air Conditioning |
| Exterior Finish | Brick |
| Fixture | Ceiling Fans |
| Heating Fuel | Natural Gas |
| Heating Type | Forced Air |
| Stories Total | 2 |
| Size Interior | 1279 Sqft |
| Type | House |
| Utility Water | Municipal Water |
Parking
| Detached Garage |
Land
| Access Type | Road Access, Highway Access, Highway Nearby |
| Acreage | No |
| Land Amenities | Hospital, Place Of Worship, Public Transit, Schools |
| Sewer | Municipal Sewage System |
| Size Depth | 140 Ft |
| Size Frontage | 60 Ft |
| Size Total Text | Under 1/2 Acre |
| Zoning Description | Mxg, R2.4 |
Rooms
| Level | Type | Length | Width | Dimensions |
|---|---|---|---|---|
| Second Level | 3pc Bathroom | Measurements not available | ||
| Second Level | Bedroom | 13'6'' x 13'1'' | ||
| Second Level | Primary Bedroom | 13'3'' x 13'7'' | ||
| Basement | Family Room | 11'6'' x 10'10'' | ||
| Basement | Dining Room | 10'5'' x 9'9'' | ||
| Basement | Kitchen | 11'4'' x 11'4'' | ||
| Basement | Bedroom | 13'7'' x 13'5'' | ||
| Basement | 4pc Bathroom | Measurements not available | ||
| Main Level | Primary Bedroom | 14'1'' x 10'1'' | ||
| Main Level | 4pc Bathroom | Measurements not available | ||
| Main Level | Den | 7'8'' x 8'11'' | ||
| Main Level | Kitchen | 11'5'' x 11'10'' | ||
| Main Level | Dining Room | 10'9'' x 11'10'' | ||
| Main Level | Living Room | 13'4'' x 12'5'' |
https://www.realtor.ca/real-estate/28801263/1025-king-road-burlington
Interested?
Contact us for more information
