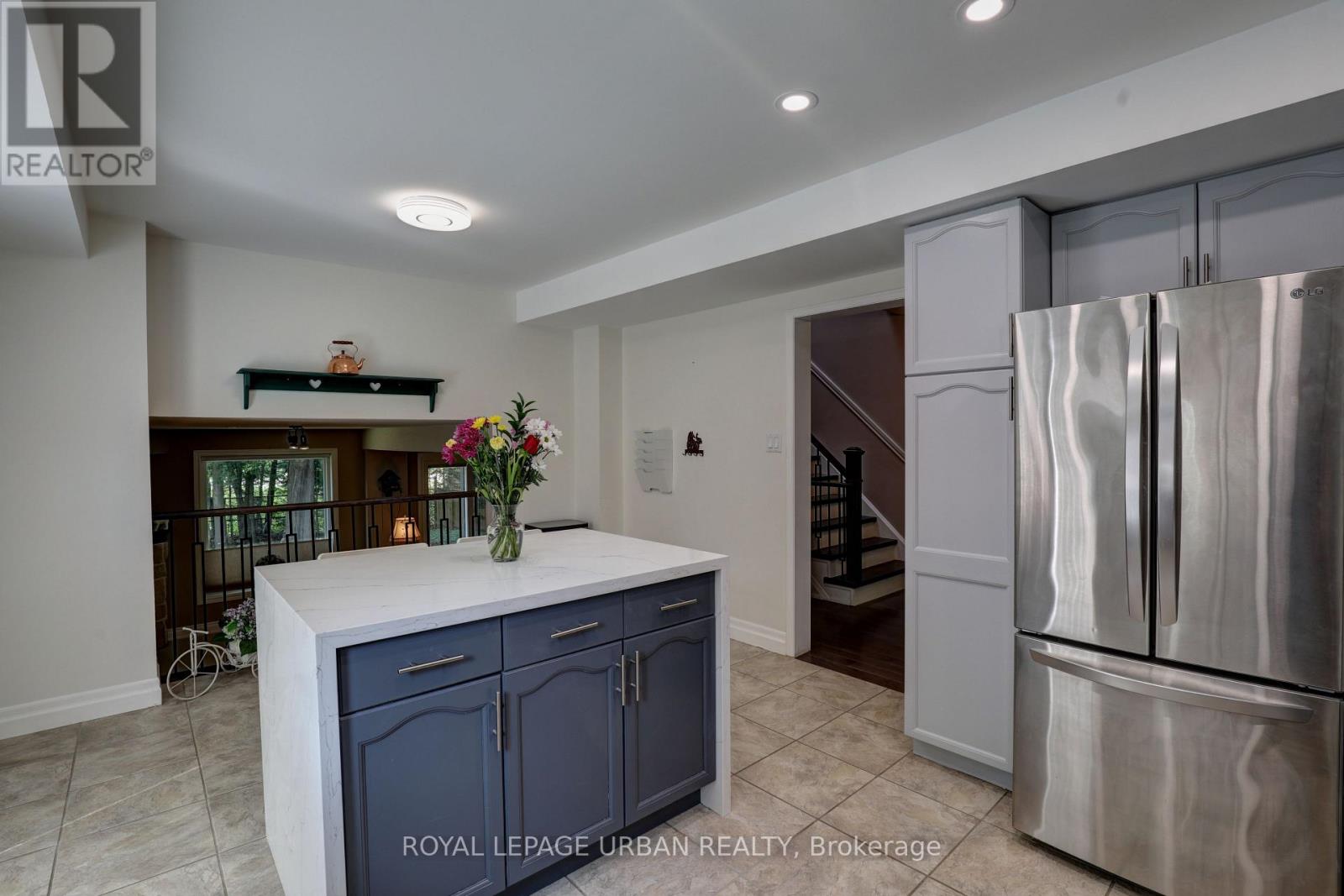4 Bedroom
3 Bathroom
2500 - 3000 sqft
Fireplace
Central Air Conditioning
Forced Air
Landscaped
$1,179,000
Welcome to the "Avondale Classic", John Boddy Home in this very desirable Neighbourhood. This premium build with over 2800 square feet of space has exceptional upgrades. In addition, recent significant upgrades have been done to this 4 bedroom unique five level backsplit. Upgrades include fully renovated and upgraded kitchen with quartz counters and a spectacular island overlooking a huge family room with a gas fireplace. Spacious main floor living room and dining room with new gleaming hardwood floors. Second level boasts two bedrooms with shared ensuite washroom and double closets. Third floor has massive primary bedroom and a separate sitting/office area; Gas Firepace; His/Hers walk in closets. Primary also has a recently upgraded 'showcase' five piece washroom with upscale bathroom and shower areas. Home has been refreshed with: New Hardwood and Broadloom throughout; Furnace upgraded in 2022,;Roof replaced in 2022; Driveway replaced in 2023; Garage Doors in 2023, Front of House Stucco in 2023. Magic Windows with retractable screens. Air Conditioner approx. 10 years old. Exterior of this home has upgraded two car garage; brick/stone/stucco exterior; front porch. All making the street appeal of this home superior. Huge backlot with tree cover and green space gives this home a feel of seclusion. Close to all amenities, schools, shops, and public transit. This is a home you won't want to miss seeing. (id:41954)
Property Details
|
MLS® Number
|
E12197349 |
|
Property Type
|
Single Family |
|
Community Name
|
Liverpool |
|
Amenities Near By
|
Public Transit, Place Of Worship, Schools |
|
Community Features
|
School Bus |
|
Equipment Type
|
Water Heater |
|
Features
|
Wooded Area, Irregular Lot Size |
|
Parking Space Total
|
4 |
|
Rental Equipment Type
|
Water Heater |
|
Structure
|
Porch |
Building
|
Bathroom Total
|
3 |
|
Bedrooms Above Ground
|
4 |
|
Bedrooms Total
|
4 |
|
Age
|
31 To 50 Years |
|
Amenities
|
Fireplace(s) |
|
Appliances
|
Garage Door Opener Remote(s), Water Heater, Water Meter, Dishwasher, Dryer, Garage Door Opener, Stove, Washer, Window Coverings, Refrigerator |
|
Basement Development
|
Unfinished |
|
Basement Type
|
N/a (unfinished) |
|
Construction Style Attachment
|
Detached |
|
Construction Style Split Level
|
Backsplit |
|
Cooling Type
|
Central Air Conditioning |
|
Exterior Finish
|
Stucco, Brick |
|
Fireplace Present
|
Yes |
|
Fireplace Total
|
2 |
|
Flooring Type
|
Tile, Concrete, Hardwood, Carpeted |
|
Foundation Type
|
Concrete |
|
Half Bath Total
|
1 |
|
Heating Fuel
|
Natural Gas |
|
Heating Type
|
Forced Air |
|
Size Interior
|
2500 - 3000 Sqft |
|
Type
|
House |
|
Utility Water
|
Municipal Water |
Parking
Land
|
Acreage
|
No |
|
Fence Type
|
Fenced Yard |
|
Land Amenities
|
Public Transit, Place Of Worship, Schools |
|
Landscape Features
|
Landscaped |
|
Sewer
|
Sanitary Sewer |
|
Size Depth
|
140 Ft ,4 In |
|
Size Frontage
|
49 Ft ,4 In |
|
Size Irregular
|
49.4 X 140.4 Ft |
|
Size Total Text
|
49.4 X 140.4 Ft|under 1/2 Acre |
|
Zoning Description
|
Residential |
Rooms
| Level |
Type |
Length |
Width |
Dimensions |
|
Second Level |
Bedroom 2 |
3.66 m |
4.27 m |
3.66 m x 4.27 m |
|
Second Level |
Bedroom 3 |
3.66 m |
4.27 m |
3.66 m x 4.27 m |
|
Third Level |
Primary Bedroom |
5.27 m |
6.32 m |
5.27 m x 6.32 m |
|
Third Level |
Sitting Room |
3.6 m |
3.2 m |
3.6 m x 3.2 m |
|
Lower Level |
Utility Room |
|
|
Measurements not available |
|
Main Level |
Eating Area |
3.89 m |
3.048 m |
3.89 m x 3.048 m |
|
Main Level |
Kitchen |
3.89 m |
2.32 m |
3.89 m x 2.32 m |
|
Main Level |
Living Room |
3.51 m |
8.38 m |
3.51 m x 8.38 m |
|
Main Level |
Dining Room |
3.51 m |
8.38 m |
3.51 m x 8.38 m |
|
Ground Level |
Family Room |
6.1 m |
4.88 m |
6.1 m x 4.88 m |
|
Ground Level |
Bedroom 4 |
3.66 m |
2.9 m |
3.66 m x 2.9 m |
Utilities
|
Cable
|
Available |
|
Electricity
|
Available |
|
Sewer
|
Available |
https://www.realtor.ca/real-estate/28419124/1023-mountcastle-crescent-pickering-liverpool-liverpool
































