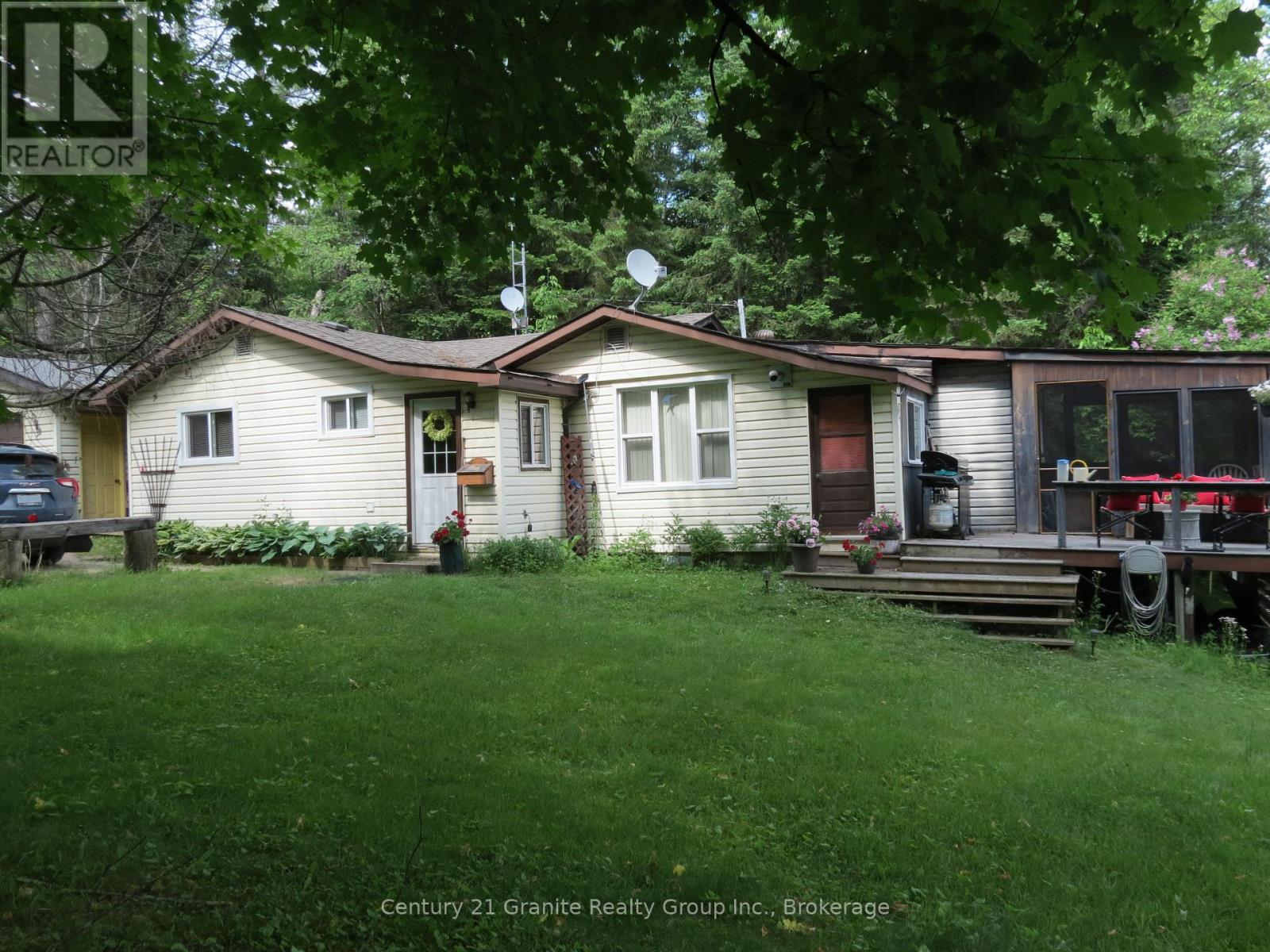2 Bedroom
1 Bathroom
700 - 1100 sqft
Bungalow
Fireplace
Baseboard Heaters
Waterfront
$359,000
This home/cottage offers a park-like setting on the tranquil Irondale River. Irondale River is known to canoeists for its challenging rapids. This well kept home offers 2 bedrooms, galley kitchen, laundry room, living room with pellet stove, also a cozy family room and a sunporch overlooking the river. Appliances included & some furnishings. Outside offers beautiful perennial flower gardens with 2 garden sheds. There is a single car garage with a carport. Fenced at the back and on one side, and nicely treed for added privacy. Swim, paddle boat, fish or canoe on your own piece of paradise. Less than a kilometer to Gooderham, 20 minutes to Haliburton. Lots of snowmobile trails, ATV trails & lakes in this area. Come see why we like to call this area home. (id:41954)
Property Details
|
MLS® Number
|
X12229118 |
|
Property Type
|
Single Family |
|
Community Name
|
Glamorgan |
|
Easement
|
Unknown, None |
|
Features
|
Wooded Area |
|
Parking Space Total
|
5 |
|
View Type
|
Unobstructed Water View |
|
Water Front Name
|
Irondale River |
|
Water Front Type
|
Waterfront |
Building
|
Bathroom Total
|
1 |
|
Bedrooms Above Ground
|
2 |
|
Bedrooms Total
|
2 |
|
Appliances
|
Water Heater |
|
Architectural Style
|
Bungalow |
|
Basement Type
|
Partial |
|
Construction Style Attachment
|
Detached |
|
Exterior Finish
|
Vinyl Siding |
|
Fireplace Present
|
Yes |
|
Foundation Type
|
Block |
|
Heating Fuel
|
Electric |
|
Heating Type
|
Baseboard Heaters |
|
Stories Total
|
1 |
|
Size Interior
|
700 - 1100 Sqft |
|
Type
|
House |
Parking
Land
|
Access Type
|
Highway Access |
|
Acreage
|
No |
|
Sewer
|
Septic System |
|
Size Depth
|
284 Ft |
|
Size Frontage
|
103 Ft |
|
Size Irregular
|
103 X 284 Ft |
|
Size Total Text
|
103 X 284 Ft |
|
Surface Water
|
River/stream |
|
Zoning Description
|
Rr |
Rooms
| Level |
Type |
Length |
Width |
Dimensions |
|
Main Level |
Primary Bedroom |
3.81 m |
3.77 m |
3.81 m x 3.77 m |
|
Main Level |
Bedroom 2 |
3.01 m |
3.81 m |
3.01 m x 3.81 m |
|
Main Level |
Living Room |
5.27 m |
3.69 m |
5.27 m x 3.69 m |
|
Main Level |
Kitchen |
2.77 m |
2.16 m |
2.77 m x 2.16 m |
|
Main Level |
Library |
3.1 m |
1.4 m |
3.1 m x 1.4 m |
|
Main Level |
Family Room |
5.18 m |
2.25 m |
5.18 m x 2.25 m |
|
Main Level |
Foyer |
1.7 m |
1.73 m |
1.7 m x 1.73 m |
|
Main Level |
Sunroom |
2.13 m |
2.13 m |
2.13 m x 2.13 m |
|
Main Level |
Dining Room |
2.47 m |
3.04 m |
2.47 m x 3.04 m |
Utilities
https://www.realtor.ca/real-estate/28485599/10208-county-rd-503-road-highlands-east-glamorgan-glamorgan












































