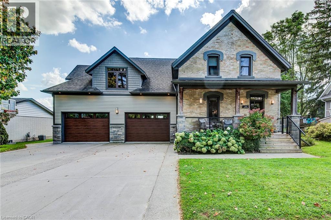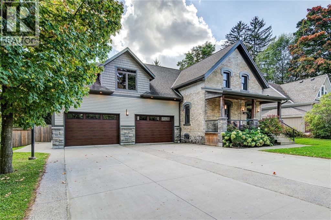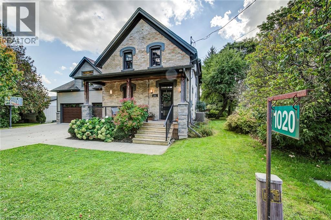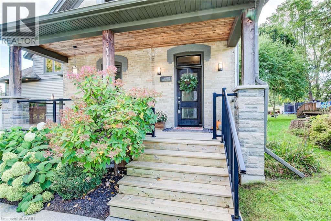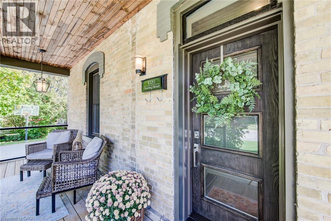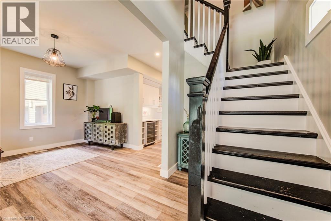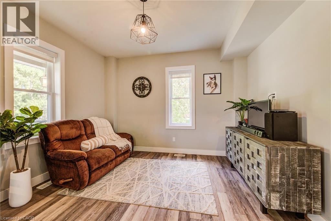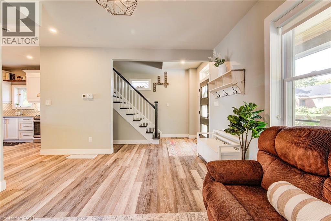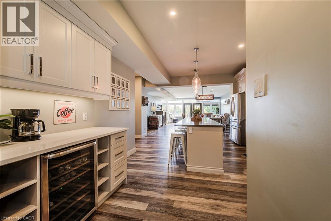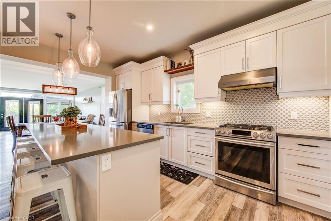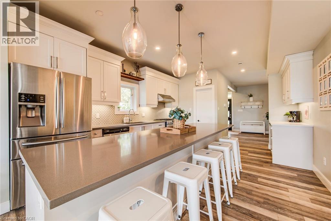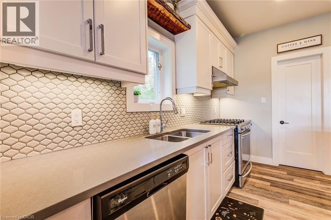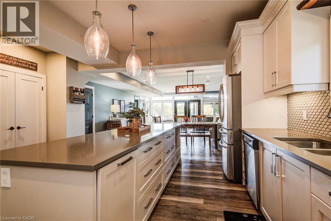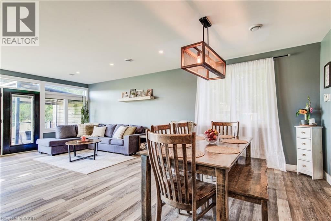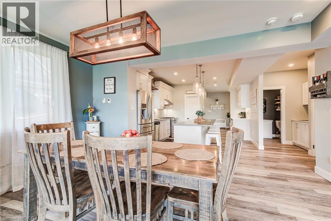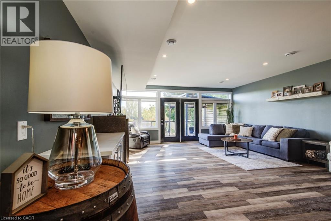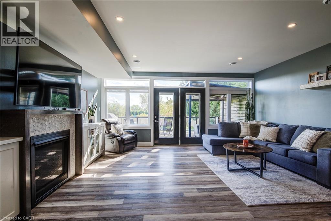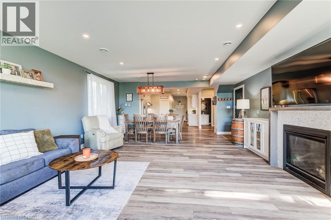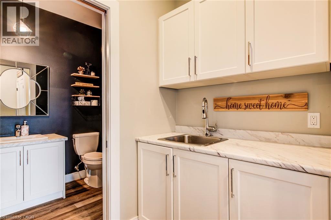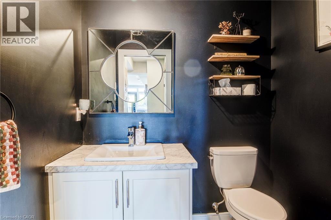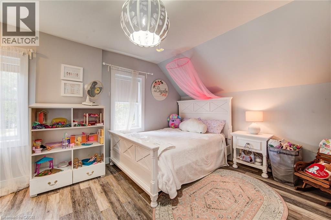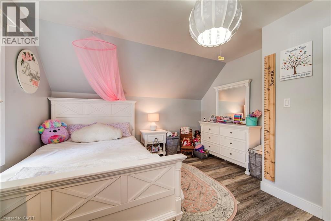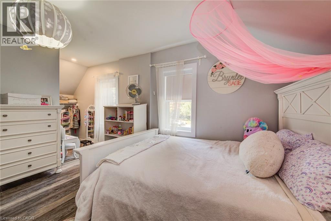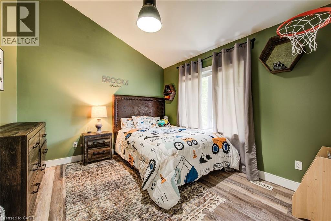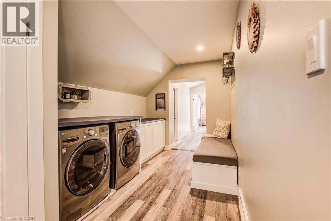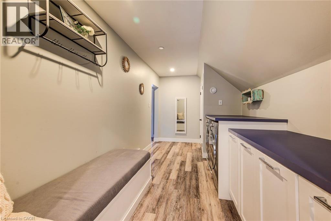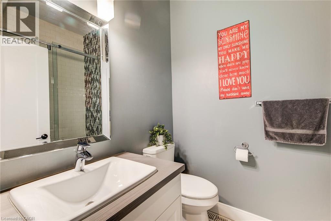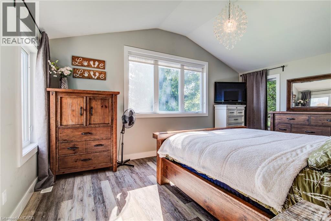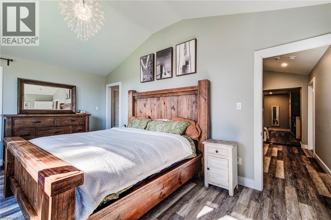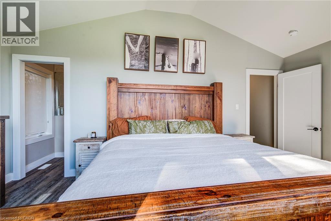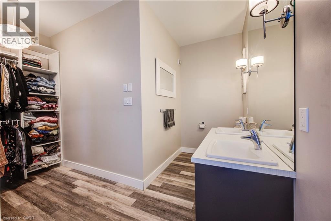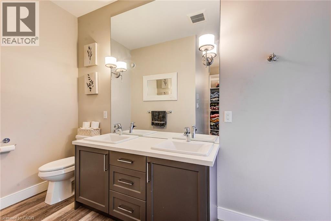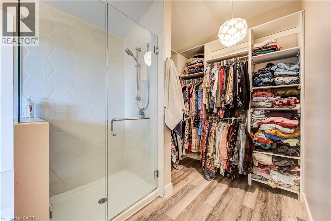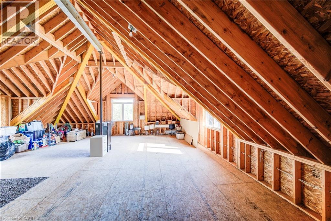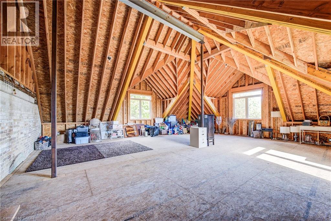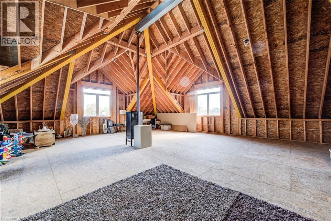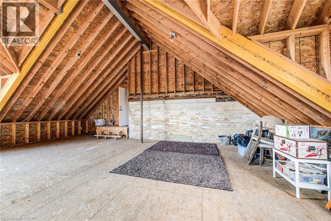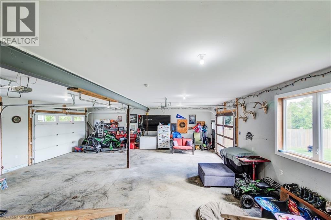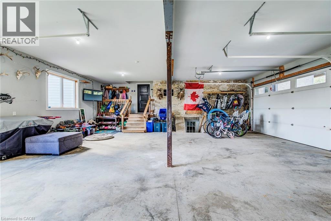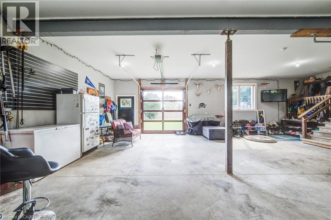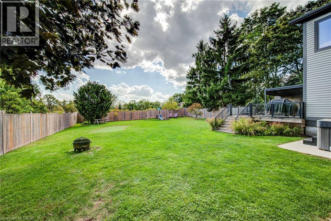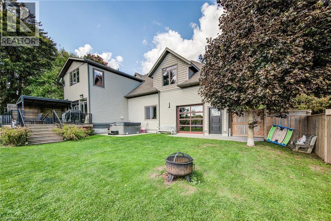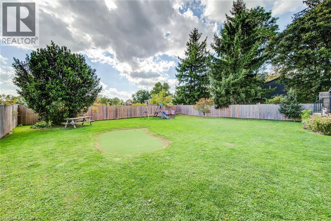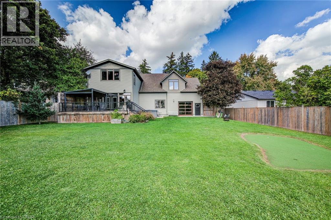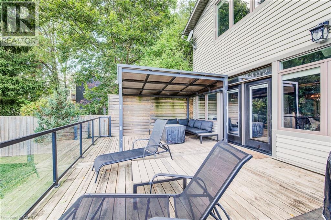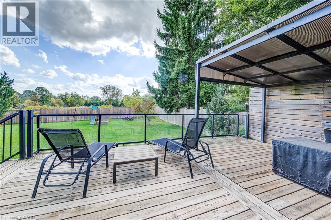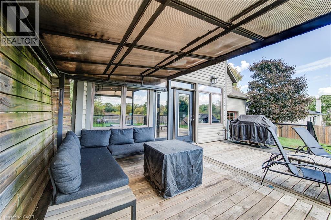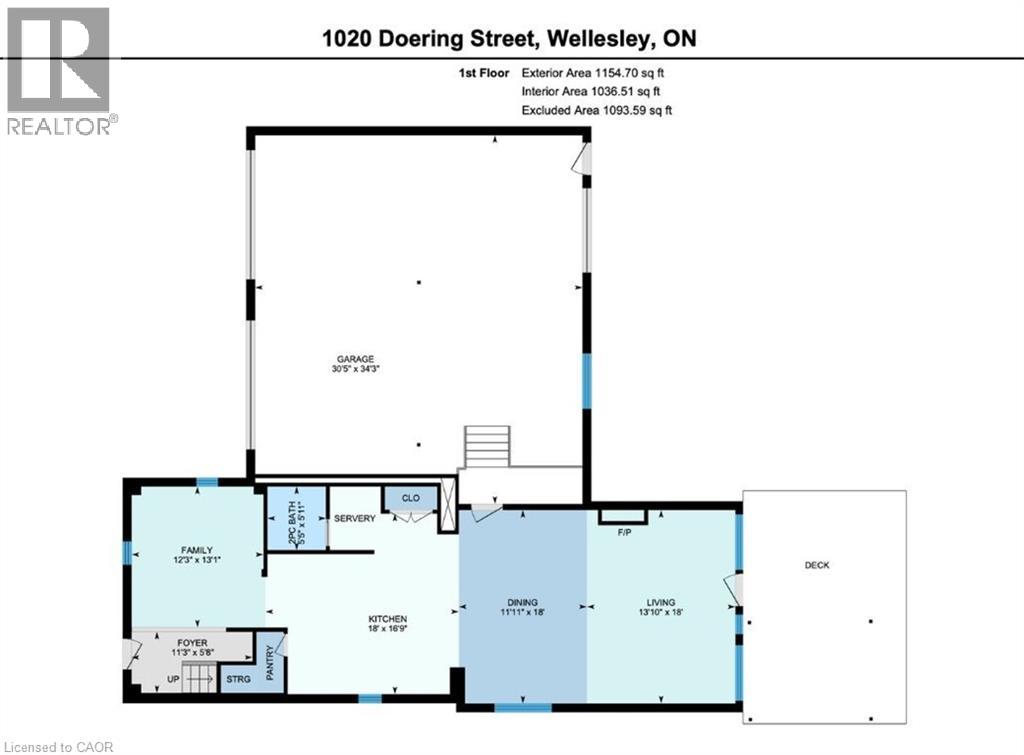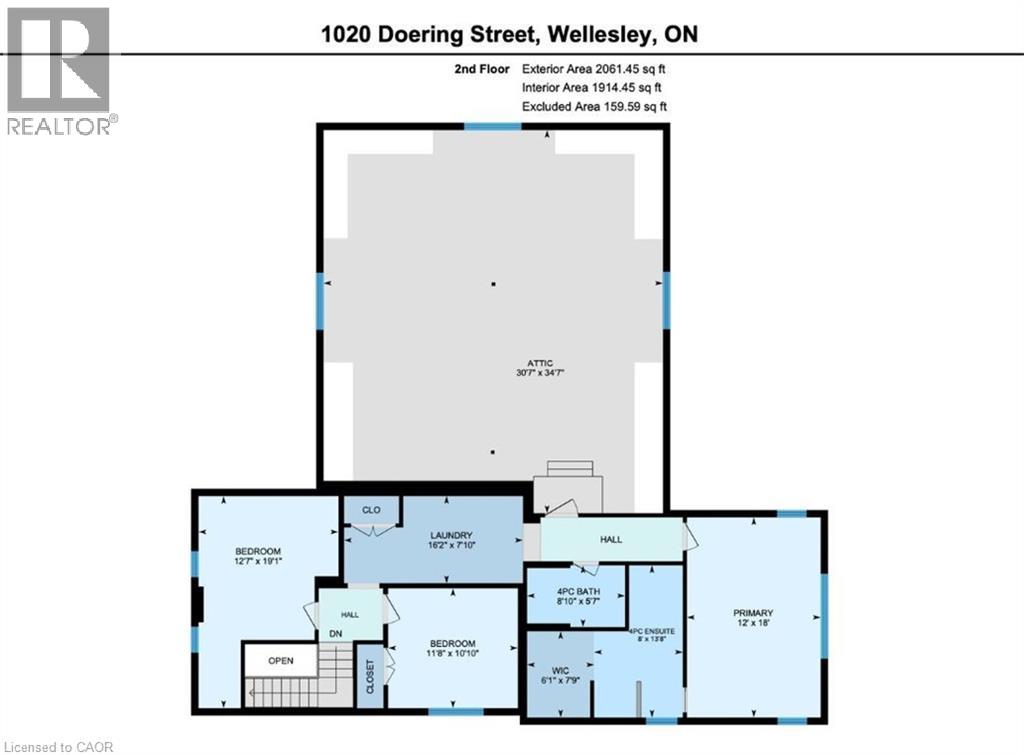3 Bedroom
3 Bathroom
2073 sqft
2 Level
Central Air Conditioning
In Floor Heating, Forced Air
$999,000
Fantastic move in ready home in the charming town of Wellesley. Enjoy the perfect blend of character and warmth plus modern updates and finishes that this house has to offer. With a full renovation completed in 2017, this home is ready for its next family to enjoy. The open concept main floor offers plenty of space for hosting and features large windows and doors inviting you into the large private fenced yard. Upstairs features three great sized bedrooms plus a large unfinished rec room that is ready for you to put your finishing touches on! Hobbyists will love the fully insulated 987 sq ft oversized garage with in floor heat and a custom glass back garage door. Recent updates include: Radiant in floor heat in additions and garage (2017), fully insulated 2-car garage addition (2017), 200amp panel (2017), furnace/boiler/AC/HRV all owned and new in 2017, new 30-year roof (2017), all new appliances (2017). Don’t wait, book your showing today! (id:41954)
Property Details
|
MLS® Number
|
40776592 |
|
Property Type
|
Single Family |
|
Amenities Near By
|
Park, Place Of Worship, Playground, Schools |
|
Community Features
|
Quiet Area, Community Centre |
|
Features
|
Automatic Garage Door Opener |
|
Parking Space Total
|
6 |
Building
|
Bathroom Total
|
3 |
|
Bedrooms Above Ground
|
3 |
|
Bedrooms Total
|
3 |
|
Appliances
|
Dishwasher, Dryer, Microwave, Refrigerator, Stove, Water Softener, Washer, Hood Fan, Wine Fridge, Garage Door Opener |
|
Architectural Style
|
2 Level |
|
Basement Development
|
Unfinished |
|
Basement Type
|
Partial (unfinished) |
|
Constructed Date
|
1870 |
|
Construction Style Attachment
|
Detached |
|
Cooling Type
|
Central Air Conditioning |
|
Exterior Finish
|
Brick, Stone, Vinyl Siding |
|
Foundation Type
|
Poured Concrete |
|
Half Bath Total
|
1 |
|
Heating Fuel
|
Natural Gas |
|
Heating Type
|
In Floor Heating, Forced Air |
|
Stories Total
|
2 |
|
Size Interior
|
2073 Sqft |
|
Type
|
House |
|
Utility Water
|
Municipal Water |
Parking
Land
|
Acreage
|
No |
|
Land Amenities
|
Park, Place Of Worship, Playground, Schools |
|
Sewer
|
Municipal Sewage System |
|
Size Depth
|
145 Ft |
|
Size Frontage
|
73 Ft |
|
Size Total Text
|
Under 1/2 Acre |
|
Zoning Description
|
Z3 |
Rooms
| Level |
Type |
Length |
Width |
Dimensions |
|
Second Level |
Primary Bedroom |
|
|
18'0'' x 12'0'' |
|
Second Level |
Laundry Room |
|
|
7'10'' x 16'2'' |
|
Second Level |
Bedroom |
|
|
19'1'' x 12'7'' |
|
Second Level |
Bedroom |
|
|
10'10'' x 11'8'' |
|
Second Level |
Attic |
|
|
34'7'' x 30'7'' |
|
Second Level |
Full Bathroom |
|
|
18'8'' x 8'0'' |
|
Second Level |
4pc Bathroom |
|
|
5'7'' x 8'10'' |
|
Main Level |
Living Room |
|
|
18'0'' x 13'10'' |
|
Main Level |
Kitchen |
|
|
16'9'' x 18'0'' |
|
Main Level |
Foyer |
|
|
5'8'' x 11'3'' |
|
Main Level |
Family Room |
|
|
13'1'' x 12'3'' |
|
Main Level |
Dining Room |
|
|
18'0'' x 11'11'' |
|
Main Level |
2pc Bathroom |
|
|
5'11'' x 5'5'' |
https://www.realtor.ca/real-estate/28960514/1020-doering-street-wellesley
