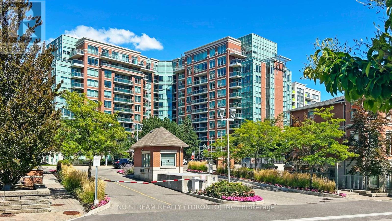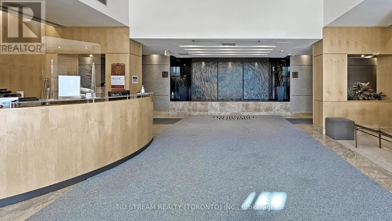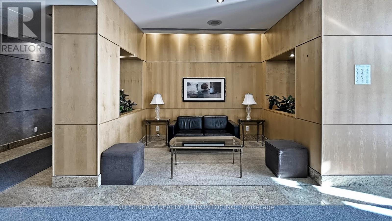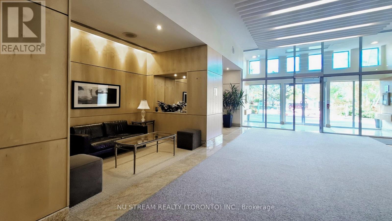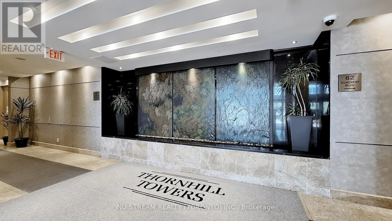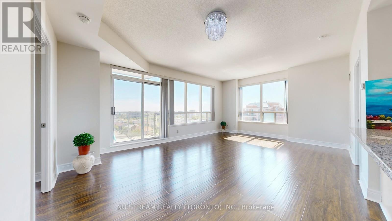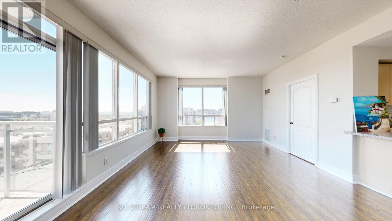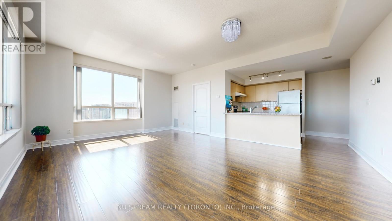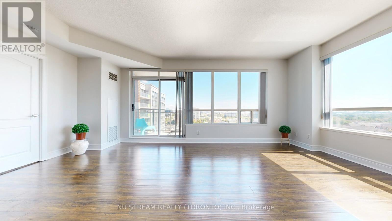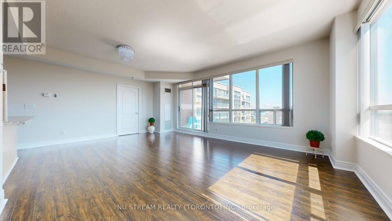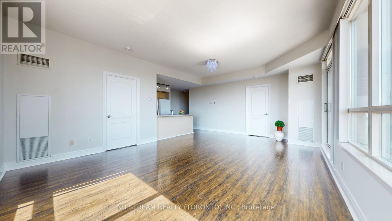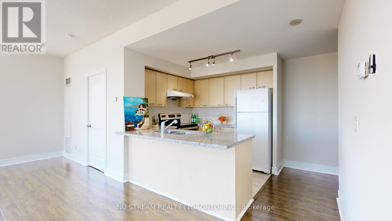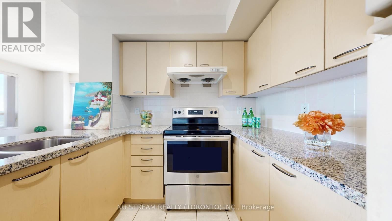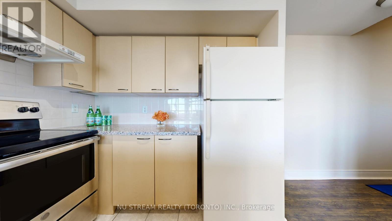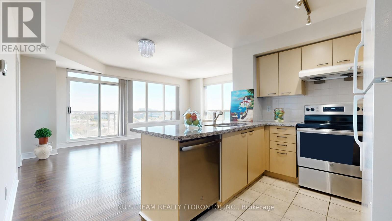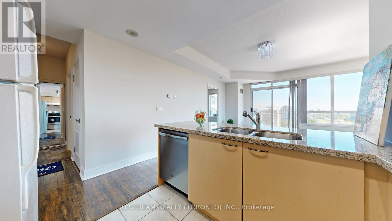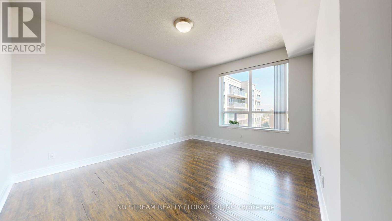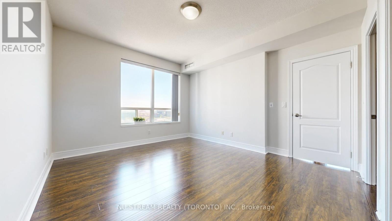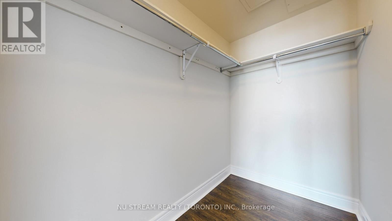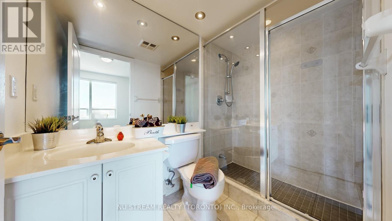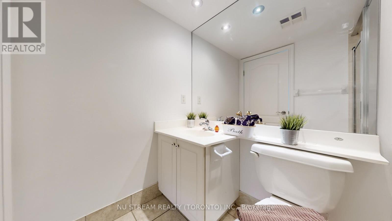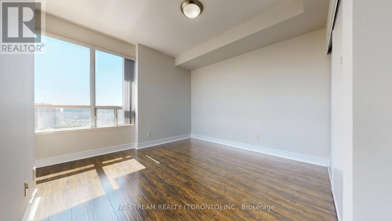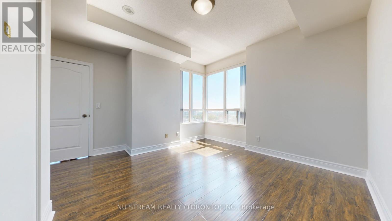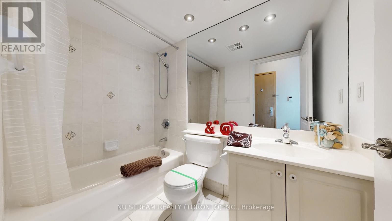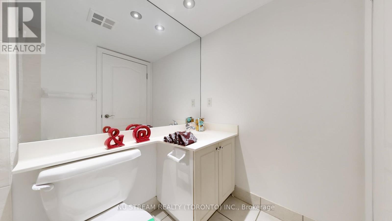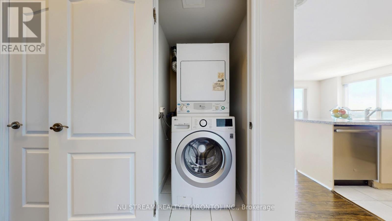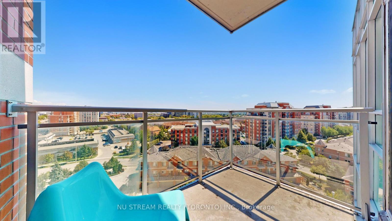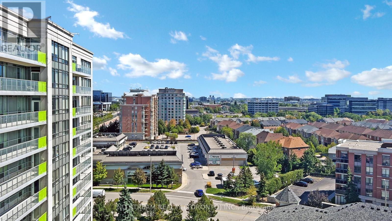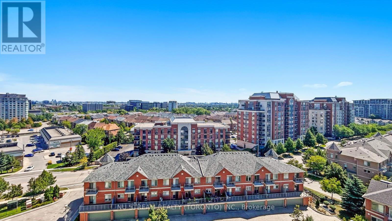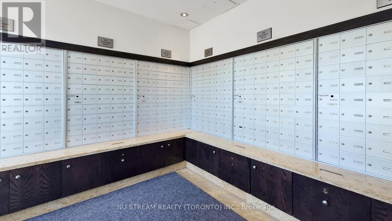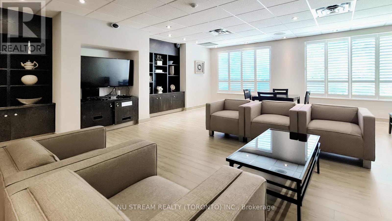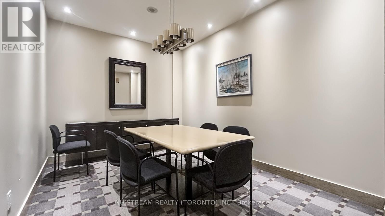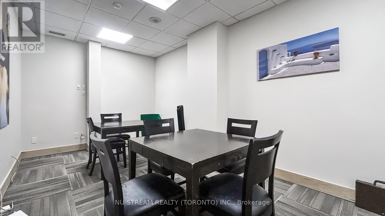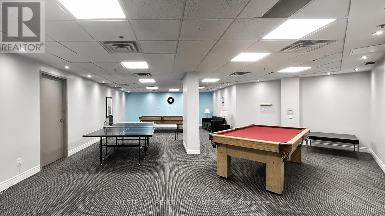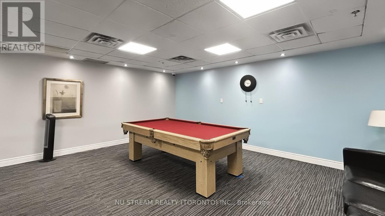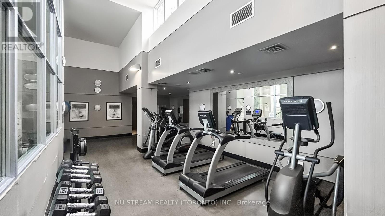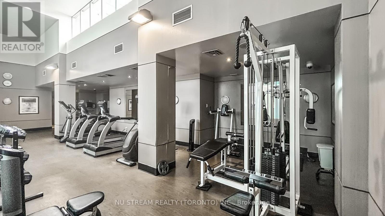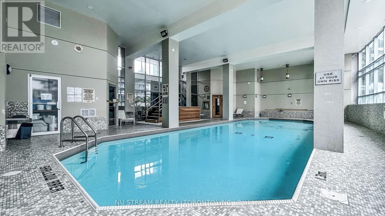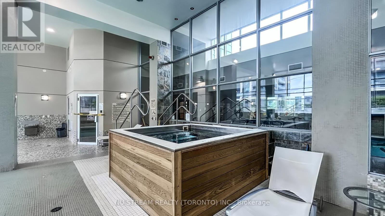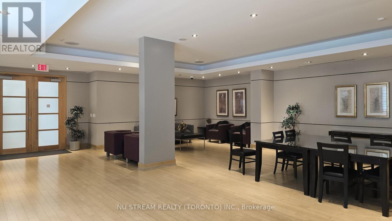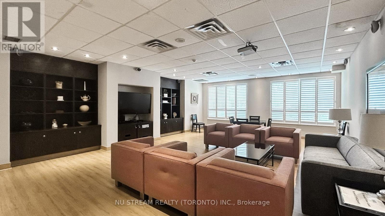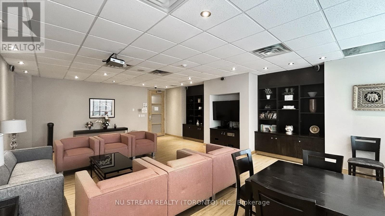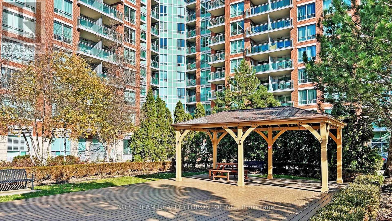1020 - 62 Suncrest Boulevard Markham (Commerce Valley), Ontario L3T 7Y6
$748,000Maintenance, Heat, Water, Common Area Maintenance, Insurance, Parking
$928.01 Monthly
Maintenance, Heat, Water, Common Area Maintenance, Insurance, Parking
$928.01 MonthlyLuxurious Thornhill Towers sited on the prime Markham/Richmond Hill major intersection Hwy 7 E/Bayview Ave.! Spacious corner unit, 9' Ceiling w/ SE unobstructed view. This 1,054SF unit offers two bathrooms & 2 splited bedrooms, tons of natural light coming thru the windows. Open kitchen with Granite counter top. Underground parking closes to the lobby entrances. Excellent facilities: Indoor swimming pool, Gym, Sauna, Party Rm, Media Rm, Billiard & Table-Tennis Rm, Guest Suites, Gated entry with 24Hrs Concierge and security system. Direct access to Highway 7, Viva Bus stop; minutes to Highway 404/407, Parks, Shops, Restaurants, Clinic and Banks; Times Square; St. Robert Catholic High School, Thornlea Secondary School; Doncrest P.S.;Adrienne Clarkson P.S.; & more for you to explore. (id:41954)
Property Details
| MLS® Number | N12373649 |
| Property Type | Single Family |
| Community Name | Commerce Valley |
| Amenities Near By | Park, Public Transit |
| Community Features | Pet Restrictions |
| Equipment Type | None |
| Features | Balcony, Carpet Free |
| Parking Space Total | 1 |
| Pool Type | Indoor Pool |
| Rental Equipment Type | None |
Building
| Bathroom Total | 2 |
| Bedrooms Above Ground | 2 |
| Bedrooms Total | 2 |
| Age | 16 To 30 Years |
| Amenities | Sauna, Exercise Centre, Security/concierge, Visitor Parking, Storage - Locker |
| Appliances | Dishwasher, Dryer, Stove, Washer, Window Coverings, Refrigerator |
| Cooling Type | Central Air Conditioning |
| Exterior Finish | Concrete |
| Fire Protection | Security Guard, Security System, Smoke Detectors |
| Flooring Type | Laminate, Ceramic |
| Heating Fuel | Natural Gas |
| Heating Type | Forced Air |
| Size Interior | 1000 - 1199 Sqft |
| Type | Apartment |
Parking
| Underground | |
| No Garage |
Land
| Acreage | No |
| Land Amenities | Park, Public Transit |
Rooms
| Level | Type | Length | Width | Dimensions |
|---|---|---|---|---|
| Main Level | Living Room | 6.12 m | 4.41 m | 6.12 m x 4.41 m |
| Main Level | Dining Room | 6.12 m | 4.41 m | 6.12 m x 4.41 m |
| Main Level | Kitchen | 2.78 m | 2.51 m | 2.78 m x 2.51 m |
| Main Level | Primary Bedroom | 3.38 m | 3.39 m | 3.38 m x 3.39 m |
| Main Level | Bedroom 2 | 3.49 m | 3.88 m | 3.49 m x 3.88 m |
Interested?
Contact us for more information
