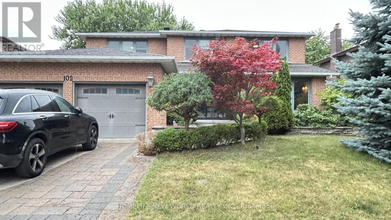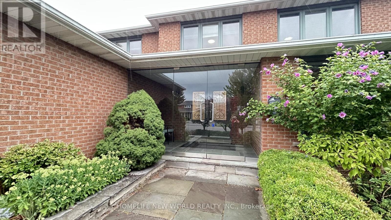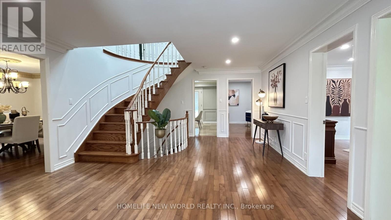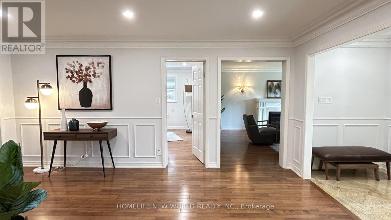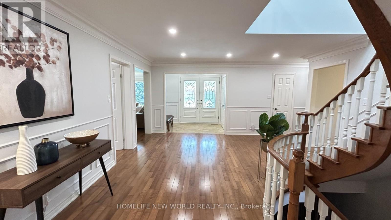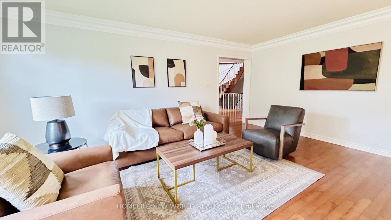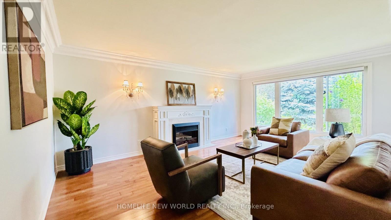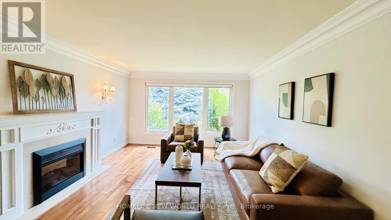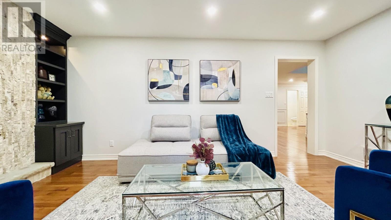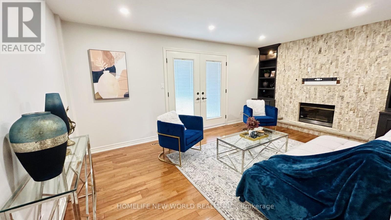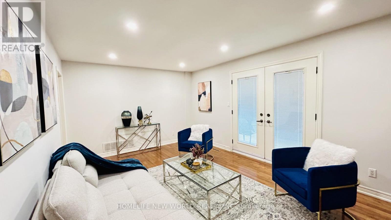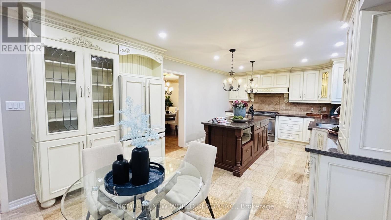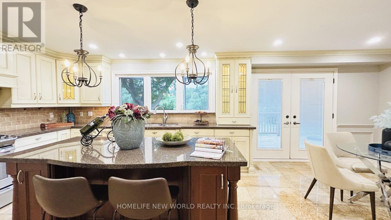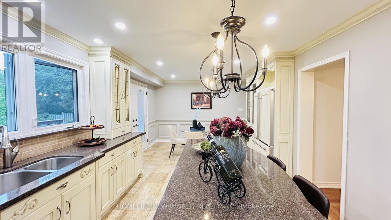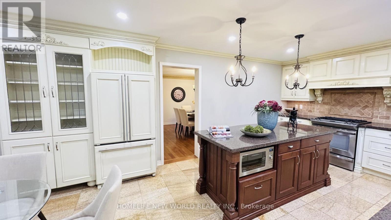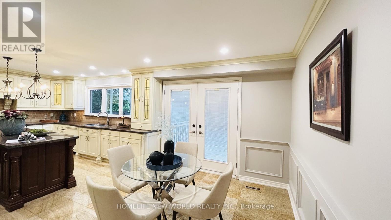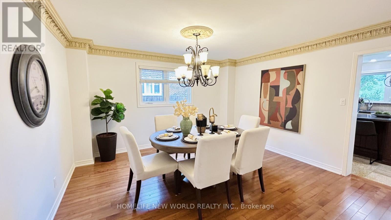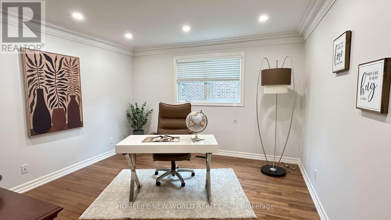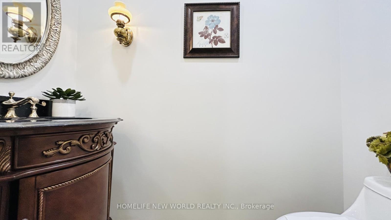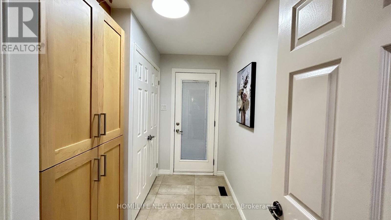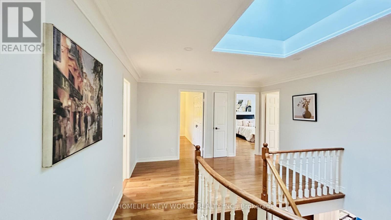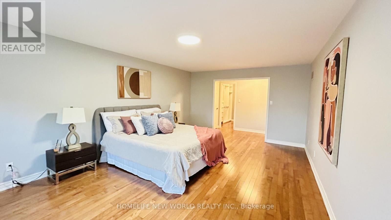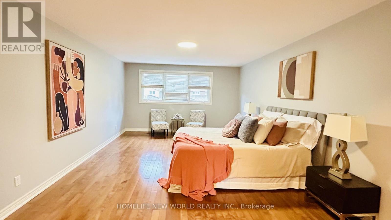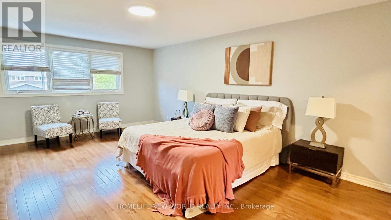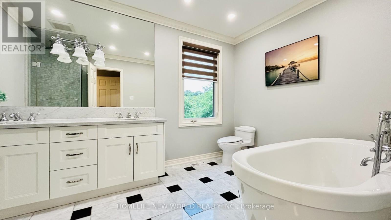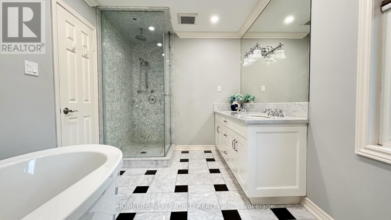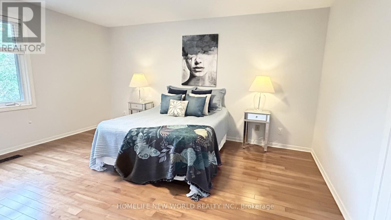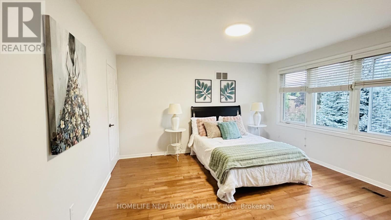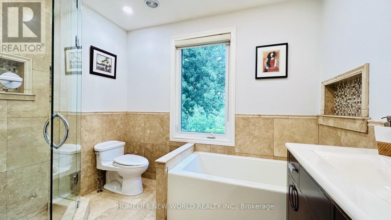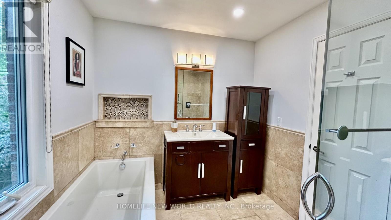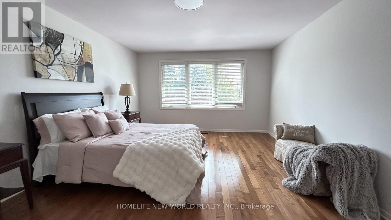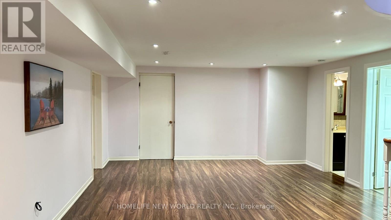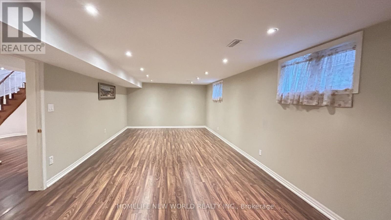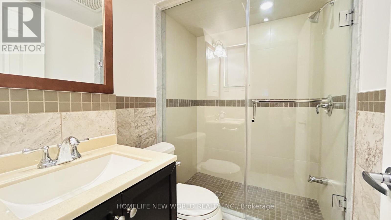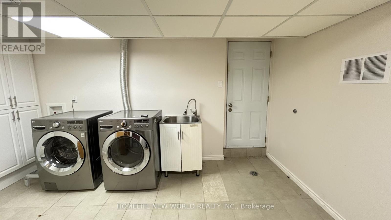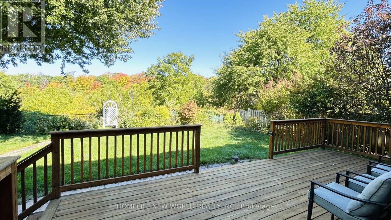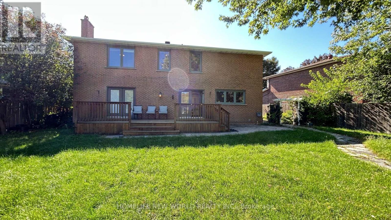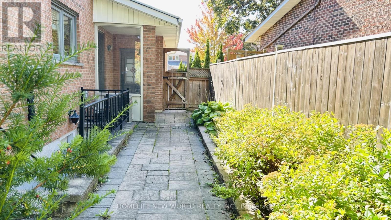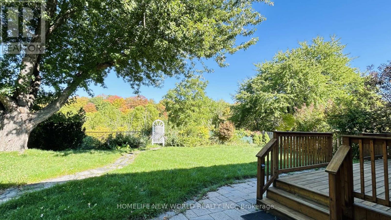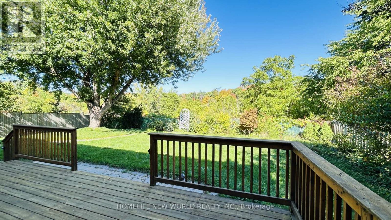102 Willowbrook Road Markham (Aileen-Willowbrook), Ontario L3T 5P5
$2,238,000
This stunning updated home nestled on a gorgeous ravine lot in prestigious Thornhill. The home boasts around 5000 sqft of luxurious living space. Featuring hardwood flooring & pot lights throughout. Freshly painted. Double door entrance. The gourmet kitchen showcases marble flooring, custom cabinetry, granite countertops, an elegant center island, built-in appliances, as well as cabinet lighting for added sophistication. The oversize primary bedroom offers 5pc ensuite and walk-in closet. A large skylight with built-in lighting floods the space with natural light and inviting atmosphere. Side entrance with large custom closet for shoes and outerwear, providing everyday practicality. Fully finished basement with separate entrance and huge recreation area. Both the front and back yards are beautifully landscaped with paved interlock. The Oversize stained deck perfect for summer BBQ and entertaining guests. This home is located in a top tier school ( Thornlea SS, St. Roberts CHS ) with easy access to major highways, transit, scenic trails and parks, community centre, shops and restaurants. Brand new Lennox AC, Water heater owned. Don't miss it! (id:41954)
Open House
This property has open houses!
2:00 pm
Ends at:4:00 pm
2:00 pm
Ends at:4:00 pm
Property Details
| MLS® Number | N12446578 |
| Property Type | Single Family |
| Community Name | Aileen-Willowbrook |
| Amenities Near By | Schools, Public Transit, Park |
| Community Features | Community Centre |
| Features | Ravine |
| Parking Space Total | 4 |
Building
| Bathroom Total | 4 |
| Bedrooms Above Ground | 4 |
| Bedrooms Below Ground | 1 |
| Bedrooms Total | 5 |
| Appliances | Central Vacuum, Water Heater, Dishwasher, Dryer, Garage Door Opener, Microwave, Stove, Washer, Window Coverings, Refrigerator |
| Basement Development | Finished |
| Basement Features | Separate Entrance |
| Basement Type | N/a (finished) |
| Construction Style Attachment | Detached |
| Cooling Type | Central Air Conditioning |
| Exterior Finish | Brick |
| Fireplace Present | Yes |
| Fireplace Total | 2 |
| Flooring Type | Hardwood, Vinyl, Marble |
| Foundation Type | Concrete |
| Half Bath Total | 1 |
| Heating Fuel | Natural Gas |
| Heating Type | Forced Air |
| Stories Total | 2 |
| Size Interior | 3000 - 3500 Sqft |
| Type | House |
| Utility Water | Municipal Water |
Parking
| Attached Garage | |
| Garage |
Land
| Acreage | No |
| Fence Type | Fenced Yard |
| Land Amenities | Schools, Public Transit, Park |
| Sewer | Sanitary Sewer |
| Size Depth | 136 Ft ,10 In |
| Size Frontage | 57 Ft ,2 In |
| Size Irregular | 57.2 X 136.9 Ft |
| Size Total Text | 57.2 X 136.9 Ft |
Rooms
| Level | Type | Length | Width | Dimensions |
|---|---|---|---|---|
| Second Level | Primary Bedroom | 7.62 m | 4.1 m | 7.62 m x 4.1 m |
| Second Level | Bedroom 2 | 4.66 m | 4.06 m | 4.66 m x 4.06 m |
| Second Level | Bedroom 3 | 5.28 m | 5.06 m | 5.28 m x 5.06 m |
| Second Level | Bedroom 4 | 4.64 m | 4.15 m | 4.64 m x 4.15 m |
| Basement | Recreational, Games Room | 12.83 m | 3.45 m | 12.83 m x 3.45 m |
| Basement | Bedroom | 9.33 m | 3.89 m | 9.33 m x 3.89 m |
| Main Level | Living Room | 5.7 m | 4.06 m | 5.7 m x 4.06 m |
| Main Level | Dining Room | 4.19 m | 4.09 m | 4.19 m x 4.09 m |
| Main Level | Kitchen | 7.06 m | 3.56 m | 7.06 m x 3.56 m |
| Main Level | Eating Area | 7.06 m | 3.56 m | 7.06 m x 3.56 m |
| Main Level | Family Room | 5.59 m | 3.6 m | 5.59 m x 3.6 m |
| Main Level | Office | 4.08 m | 4.08 m | 4.08 m x 4.08 m |
Interested?
Contact us for more information
