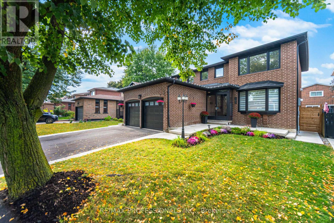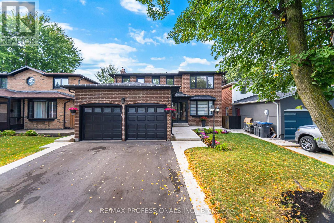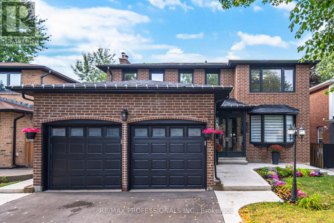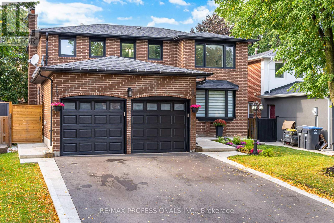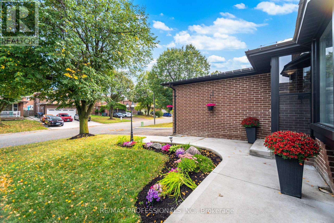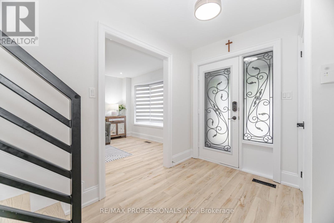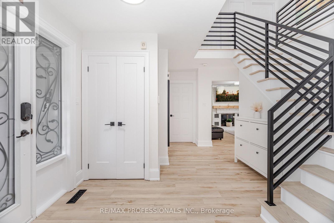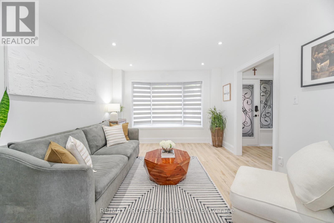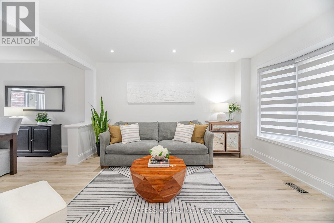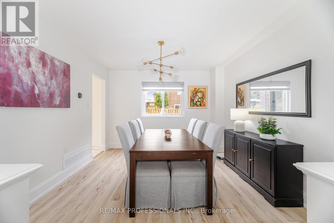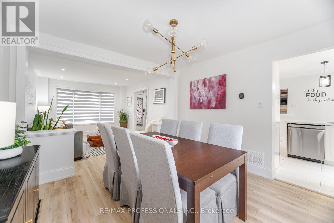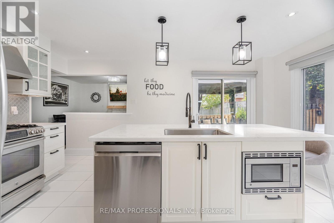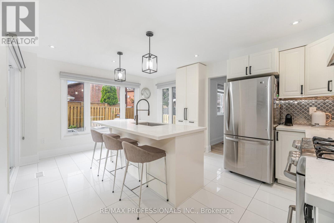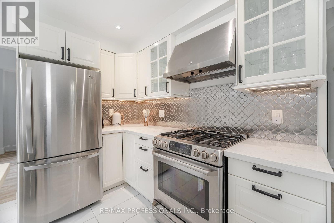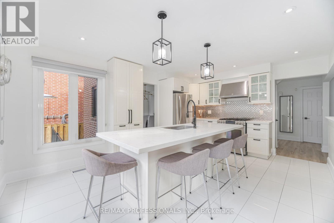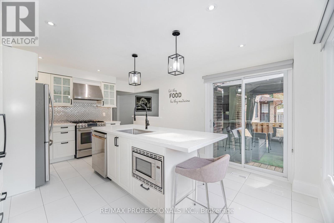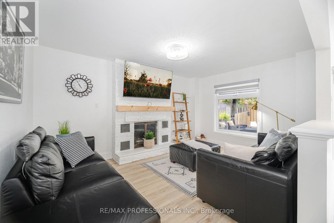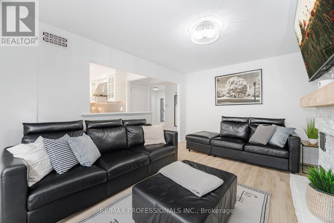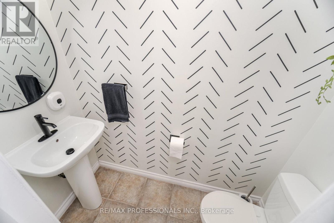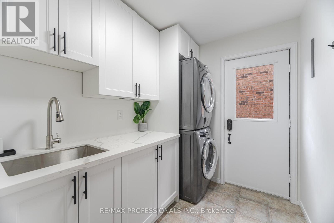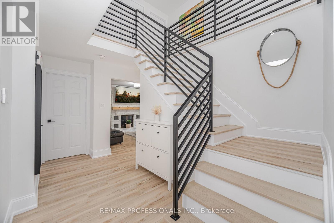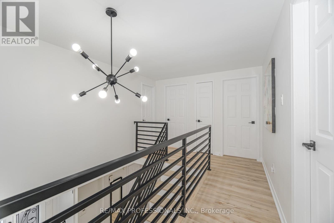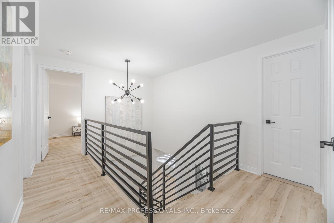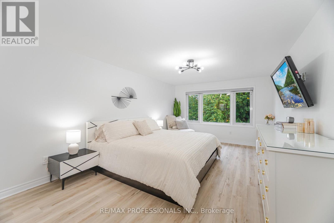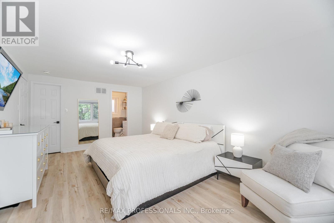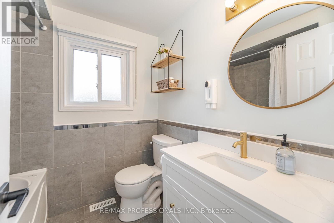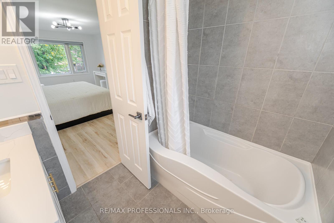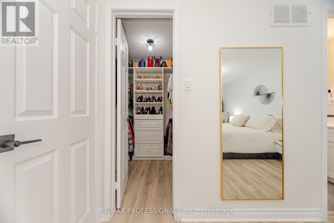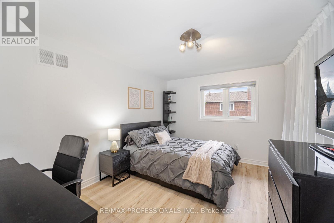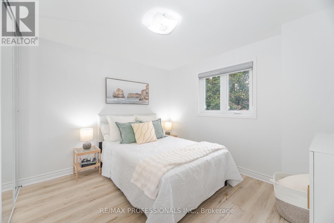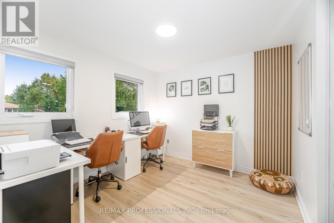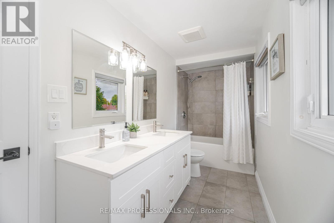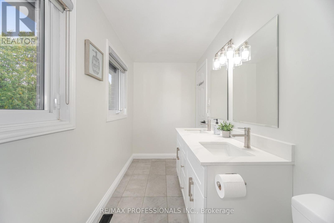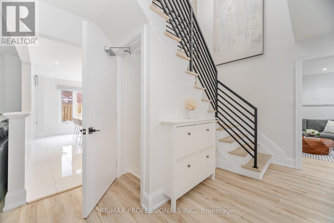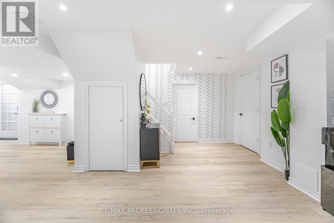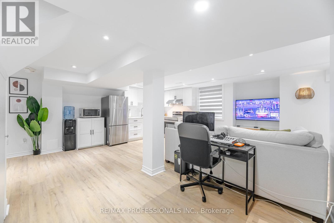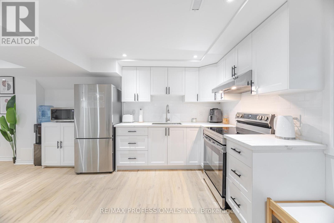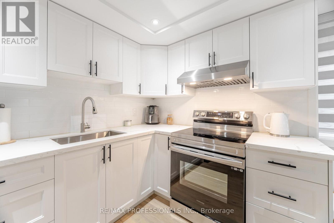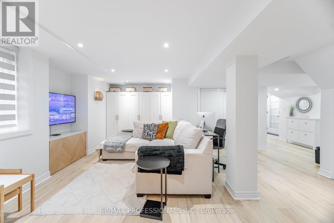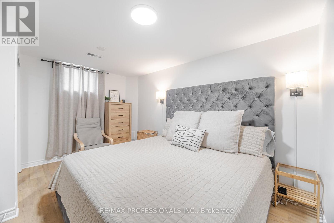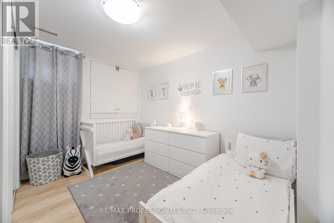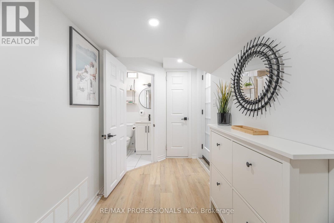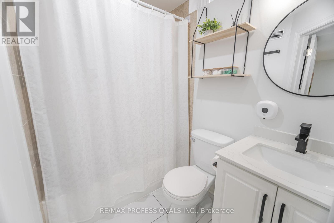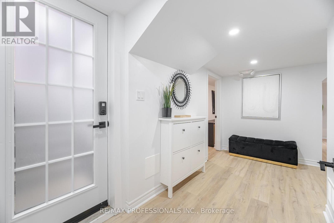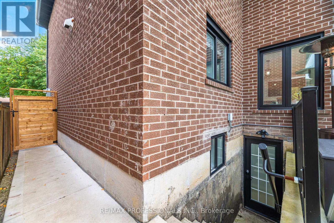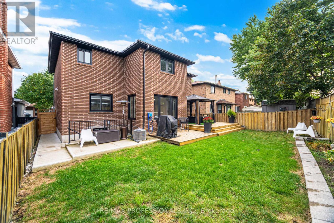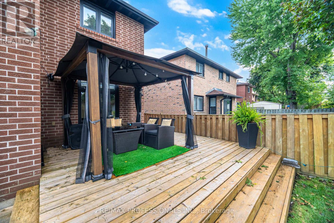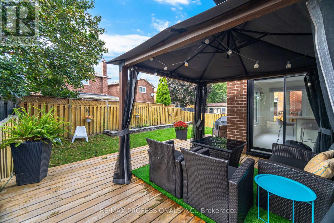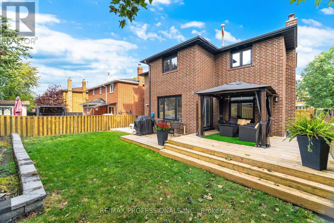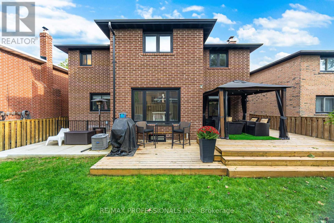6 Bedroom
4 Bathroom
2000 - 2500 sqft
Fireplace
Central Air Conditioning
Forced Air
$1,100,000
Welcome to this stylishly updated 4-bedroom detached home with a legal 2-bedroom basement apartment, perfectly situated in Brampton's Heart Lake West community. From the moment you step inside, the open foyer and sleek horizontal iron railings set the tone for this modern, elegant home. Smooth ceilings, vinyl flooring, zebra blinds, and recessed lighting give each space a fresh, polished feel. The combined living and dining room is filled with natural light from a large bay window, a warm and inviting setting to relax or entertain. The fully renovated eat-in kitchen is the heart of the home, with a large center island, gas stove, and a walkout to the backyard deck for effortless indoor-outdoor living. The only popcorn in the house is the popcorn you'll be popping on movie night in the warm and inviting family room with a classic wood-burning fireplace. The half-wall overlooking the kitchen allows seamless family time where you can be cooking and not miss out on the action in the family room. A thoughtfully designed laundry room with built-in cabinetry and a side entrance adds convenience and function. Upstairs, the spacious primary retreat features a walk-in closet and private 4-piece ensuite, while all bedrooms include custom organizers to maximize storage. The legal basement apartment is beautifully finished with 2 bedrooms, egress windows, its own laundry, and updated electrical, providing an instant opportunity for rental income or extended family living. Beyond the home, Heart Lake West offers a lifestyle families love: tree-lined streets, excellent schools, and close proximity to Heart Lake Conservation Area with scenic trails, picnic spots, and fishing. Commuters will appreciate quick access to Hwy 410, while shopping, dining, and recreation (including Trinity Common Mall) are just minutes away. This home truly combines modern comfort, investment potential, and an unbeatable location. (id:41954)
Property Details
|
MLS® Number
|
W12461466 |
|
Property Type
|
Single Family |
|
Community Name
|
Heart Lake West |
|
Equipment Type
|
Water Heater |
|
Features
|
Flat Site, Guest Suite, Sump Pump, In-law Suite |
|
Parking Space Total
|
6 |
|
Rental Equipment Type
|
Water Heater |
Building
|
Bathroom Total
|
4 |
|
Bedrooms Above Ground
|
4 |
|
Bedrooms Below Ground
|
2 |
|
Bedrooms Total
|
6 |
|
Amenities
|
Fireplace(s) |
|
Appliances
|
Garage Door Opener Remote(s), Water Heater, Central Vacuum, Dishwasher, Dryer, Garage Door Opener, Microwave, Range, Stove, Washer, Window Coverings, Two Refrigerators |
|
Basement Development
|
Finished |
|
Basement Features
|
Separate Entrance |
|
Basement Type
|
N/a (finished) |
|
Construction Style Attachment
|
Detached |
|
Cooling Type
|
Central Air Conditioning |
|
Exterior Finish
|
Brick |
|
Fire Protection
|
Smoke Detectors |
|
Fireplace Present
|
Yes |
|
Fireplace Total
|
1 |
|
Flooring Type
|
Vinyl, Porcelain Tile |
|
Foundation Type
|
Concrete |
|
Half Bath Total
|
1 |
|
Heating Fuel
|
Natural Gas |
|
Heating Type
|
Forced Air |
|
Stories Total
|
2 |
|
Size Interior
|
2000 - 2500 Sqft |
|
Type
|
House |
|
Utility Water
|
Municipal Water |
Parking
Land
|
Acreage
|
No |
|
Sewer
|
Sanitary Sewer |
|
Size Depth
|
100 Ft ,9 In |
|
Size Frontage
|
45 Ft ,3 In |
|
Size Irregular
|
45.3 X 100.8 Ft |
|
Size Total Text
|
45.3 X 100.8 Ft |
|
Zoning Description
|
Residential (r5c) |
Rooms
| Level |
Type |
Length |
Width |
Dimensions |
|
Second Level |
Primary Bedroom |
5.61 m |
3.45 m |
5.61 m x 3.45 m |
|
Second Level |
Bedroom 2 |
4.04 m |
3.15 m |
4.04 m x 3.15 m |
|
Second Level |
Bedroom 3 |
3.4 m |
3.09 m |
3.4 m x 3.09 m |
|
Second Level |
Bedroom 4 |
3.05 m |
2.95 m |
3.05 m x 2.95 m |
|
Basement |
Kitchen |
7.01 m |
5.36 m |
7.01 m x 5.36 m |
|
Basement |
Living Room |
7.01 m |
5.36 m |
7.01 m x 5.36 m |
|
Basement |
Bedroom 5 |
4.11 m |
3.3 m |
4.11 m x 3.3 m |
|
Basement |
Bedroom |
3.3 m |
3.05 m |
3.3 m x 3.05 m |
|
Main Level |
Living Room |
7.67 m |
3.5 m |
7.67 m x 3.5 m |
|
Main Level |
Dining Room |
7.67 m |
3.5 m |
7.67 m x 3.5 m |
|
Main Level |
Kitchen |
5.03 m |
3.68 m |
5.03 m x 3.68 m |
|
Main Level |
Family Room |
4.57 m |
3.35 m |
4.57 m x 3.35 m |
Utilities
|
Cable
|
Available |
|
Electricity
|
Installed |
|
Sewer
|
Installed |
https://www.realtor.ca/real-estate/28987589/102-tanager-square-brampton-heart-lake-west-heart-lake-west
