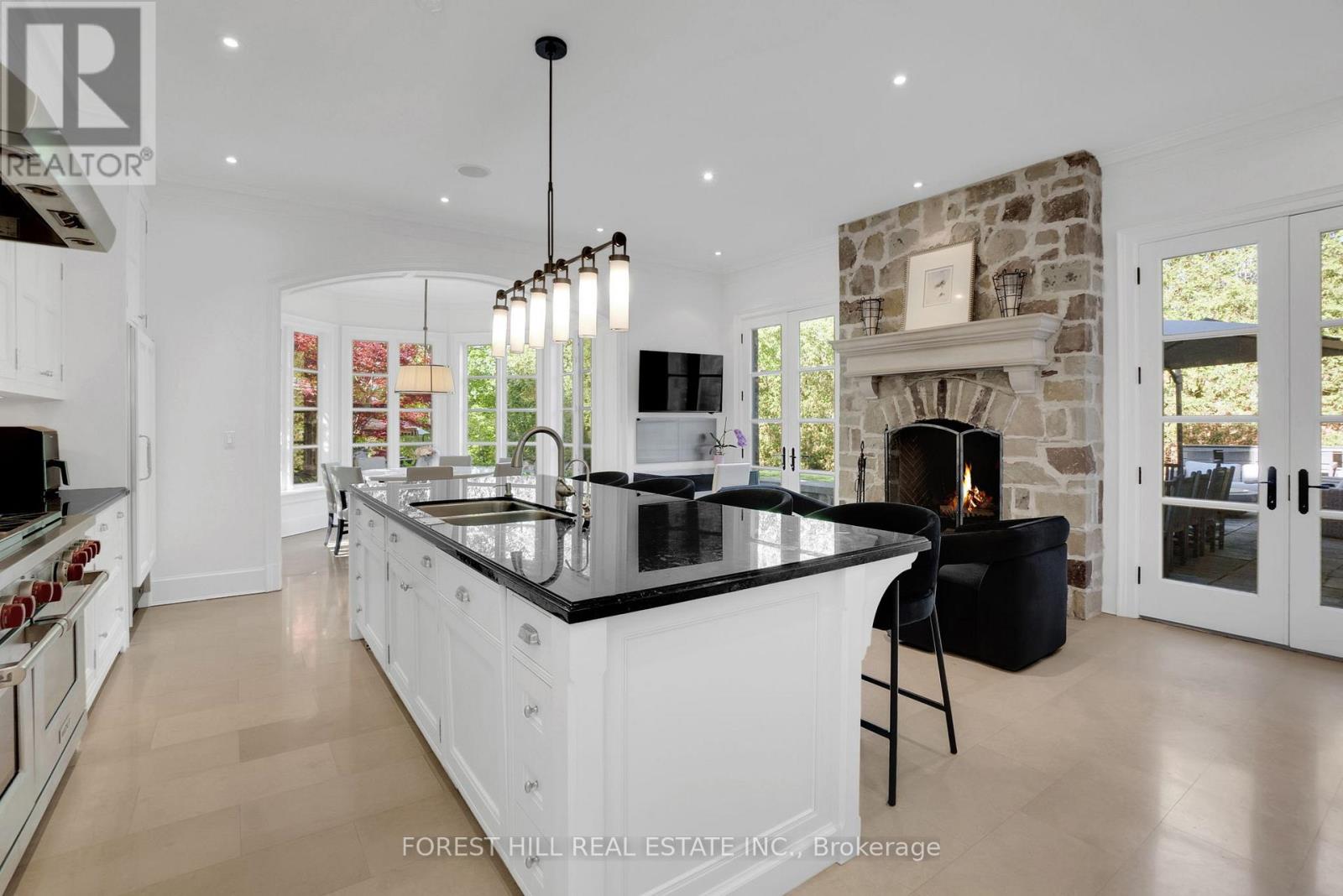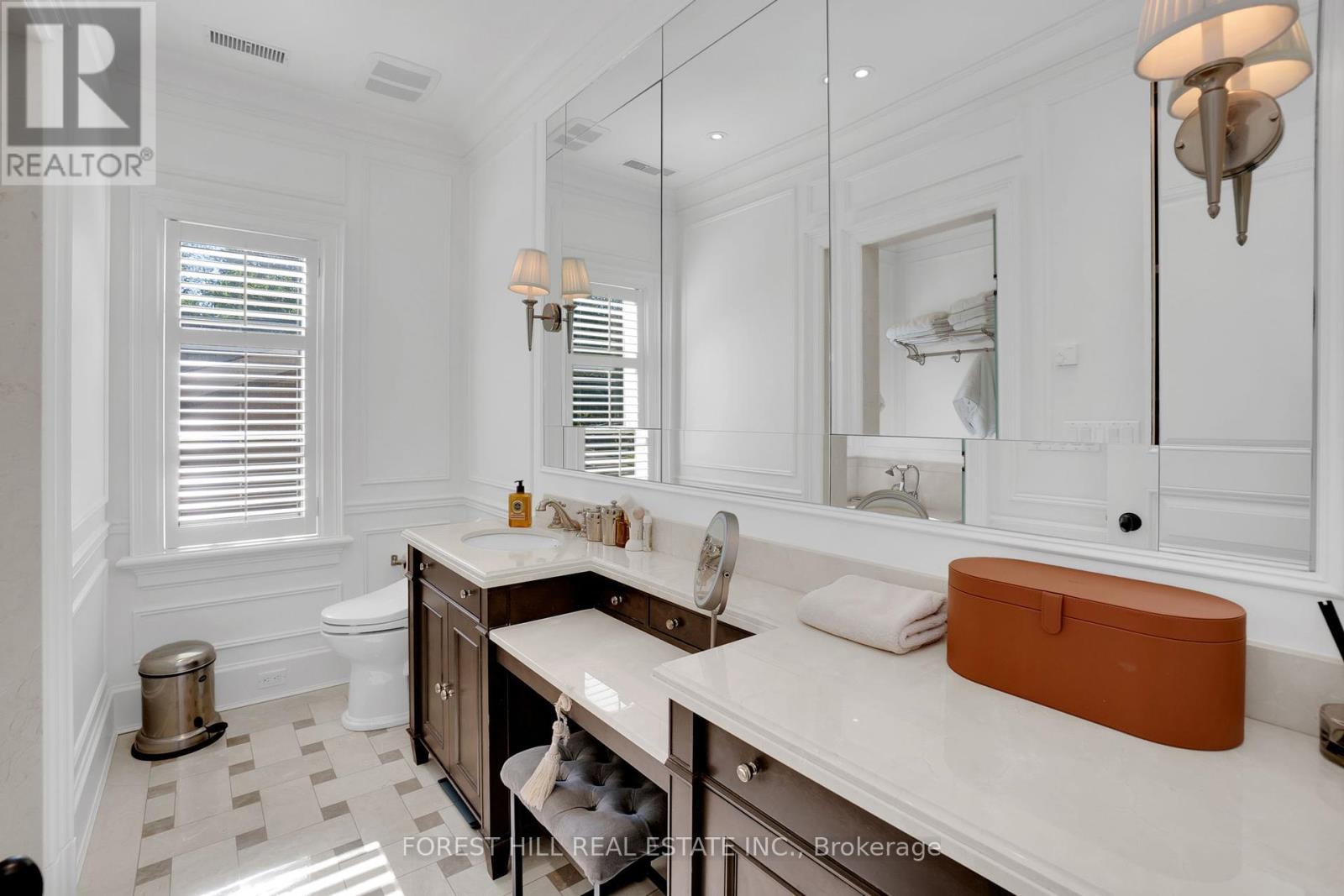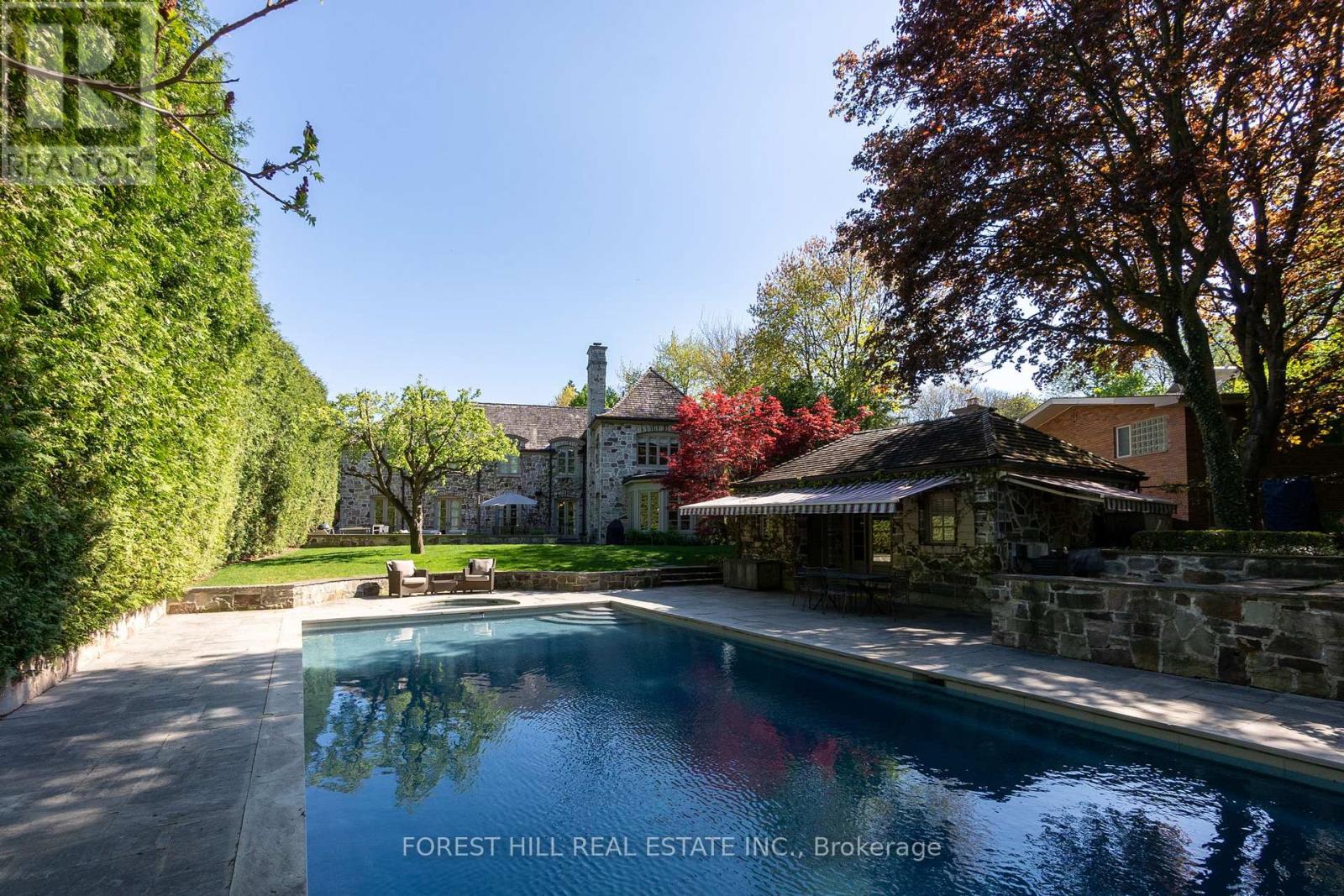6 Bedroom
10 Bathroom
3500 - 5000 sqft
Fireplace
Inground Pool
Central Air Conditioning
Forced Air
Landscaped, Lawn Sprinkler
$6,995,000
Renound architect Wayne Swadron has masterfully designed this timeless home which boasts over 8,000 sqft of living space. Nestled on a 103 x 546 ft private lot, this rare property has splendid views onto a ravine with a resort like oasis, featuring a 40x20' pool, hot tub, lush gardens, a cabana w/a kitchenette, bathroom, changeroom, lounge, laundry, wood burning fireplace & multiple dinning areas. With high ceilings throughout, and no detail overlooked, every room has been designed for family functional living. The chef inspired kitchen includes a servery which leads to the Dinning Room (which can easily seat 20 ppl) with huge walk in pantry, a grand kitchen island, a natural stone wood burning fireplace and a rotunda style breakfast area. The Primary suite has a separate sitting room and offers his/hers bathrooms, his/hers closets, vaulted ceilings, a gas fireplace and sensational views of the backyard. Extensive manicured gardens, circular driveway, multiple w/outs to terraces. (id:41954)
Property Details
|
MLS® Number
|
C12160657 |
|
Property Type
|
Single Family |
|
Community Name
|
Lawrence Park North |
|
Amenities Near By
|
Public Transit, Schools |
|
Features
|
Wooded Area, Ravine, Lighting, Sump Pump |
|
Parking Space Total
|
10 |
|
Pool Type
|
Inground Pool |
Building
|
Bathroom Total
|
10 |
|
Bedrooms Above Ground
|
5 |
|
Bedrooms Below Ground
|
1 |
|
Bedrooms Total
|
6 |
|
Age
|
16 To 30 Years |
|
Amenities
|
Fireplace(s) |
|
Appliances
|
Central Vacuum |
|
Basement Development
|
Finished |
|
Basement Type
|
N/a (finished) |
|
Construction Style Attachment
|
Detached |
|
Cooling Type
|
Central Air Conditioning |
|
Exterior Finish
|
Stone |
|
Fire Protection
|
Alarm System, Smoke Detectors |
|
Fireplace Present
|
Yes |
|
Flooring Type
|
Hardwood, Carpeted |
|
Foundation Type
|
Unknown |
|
Half Bath Total
|
1 |
|
Heating Fuel
|
Natural Gas |
|
Heating Type
|
Forced Air |
|
Stories Total
|
2 |
|
Size Interior
|
3500 - 5000 Sqft |
|
Type
|
House |
|
Utility Water
|
Municipal Water |
Parking
Land
|
Acreage
|
No |
|
Fence Type
|
Fenced Yard |
|
Land Amenities
|
Public Transit, Schools |
|
Landscape Features
|
Landscaped, Lawn Sprinkler |
|
Sewer
|
Sanitary Sewer |
|
Size Depth
|
546 Ft |
|
Size Frontage
|
103 Ft |
|
Size Irregular
|
103 X 546 Ft |
|
Size Total Text
|
103 X 546 Ft |
Rooms
| Level |
Type |
Length |
Width |
Dimensions |
|
Second Level |
Bedroom 5 |
4.85 m |
3.66 m |
4.85 m x 3.66 m |
|
Second Level |
Sitting Room |
5.92 m |
3.96 m |
5.92 m x 3.96 m |
|
Second Level |
Primary Bedroom |
6.02 m |
5.51 m |
6.02 m x 5.51 m |
|
Second Level |
Bedroom 2 |
4.57 m |
3.78 m |
4.57 m x 3.78 m |
|
Second Level |
Bedroom 3 |
4.57 m |
3.71 m |
4.57 m x 3.71 m |
|
Second Level |
Bedroom 4 |
4.57 m |
3.61 m |
4.57 m x 3.61 m |
|
Lower Level |
Recreational, Games Room |
6.25 m |
5.87 m |
6.25 m x 5.87 m |
|
Main Level |
Kitchen |
6.53 m |
6.02 m |
6.53 m x 6.02 m |
|
Main Level |
Eating Area |
3.48 m |
2.9 m |
3.48 m x 2.9 m |
|
Main Level |
Dining Room |
6.5 m |
6.05 m |
6.5 m x 6.05 m |
|
Main Level |
Family Room |
5.74 m |
5.25 m |
5.74 m x 5.25 m |
|
Main Level |
Office |
3.96 m |
3.84 m |
3.96 m x 3.84 m |
https://www.realtor.ca/real-estate/28338902/102-sandringham-drive-e-toronto-lawrence-park-north-lawrence-park-north








































