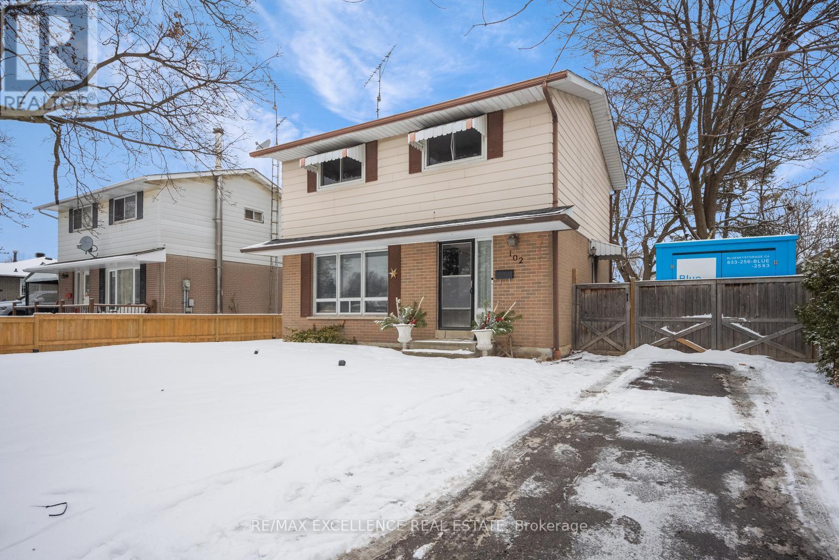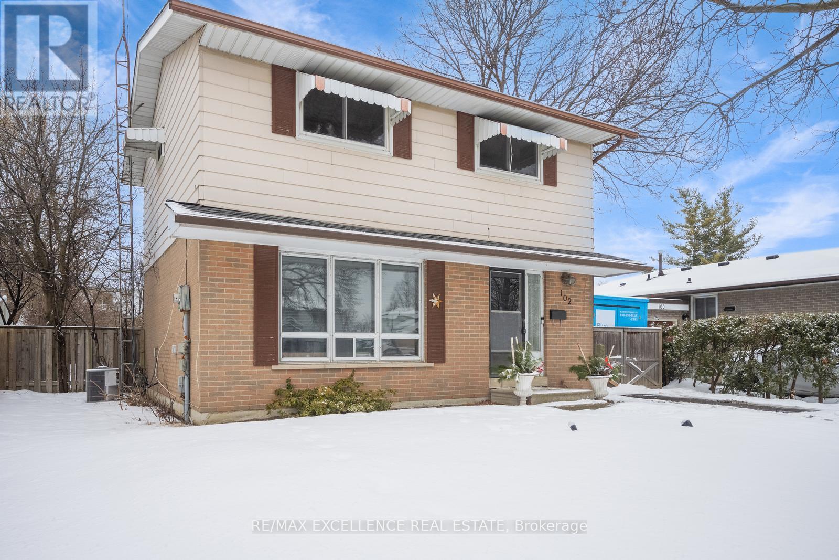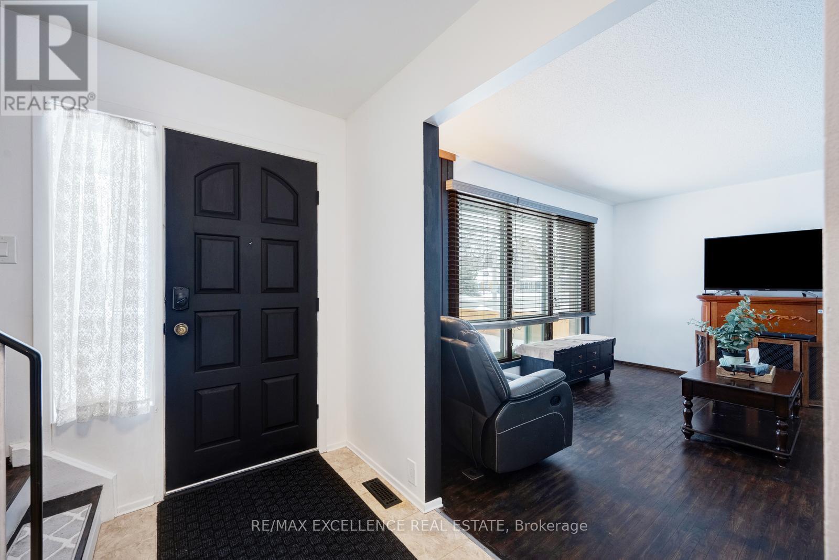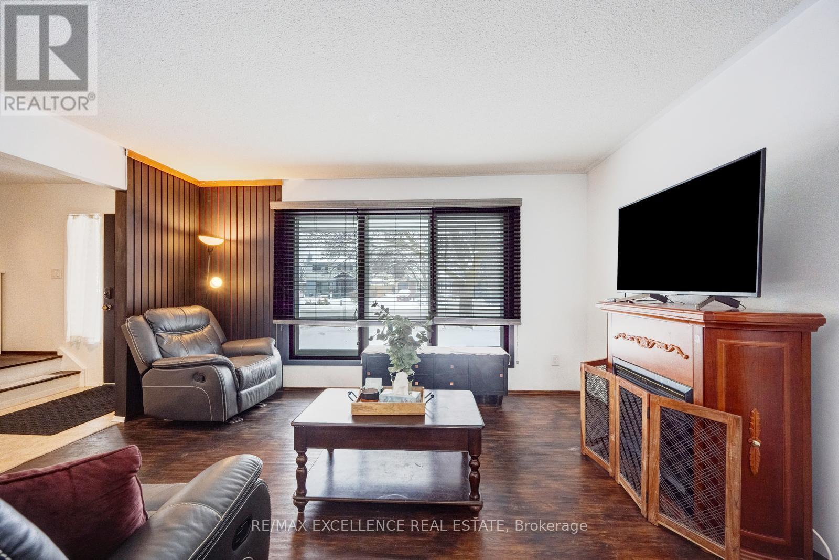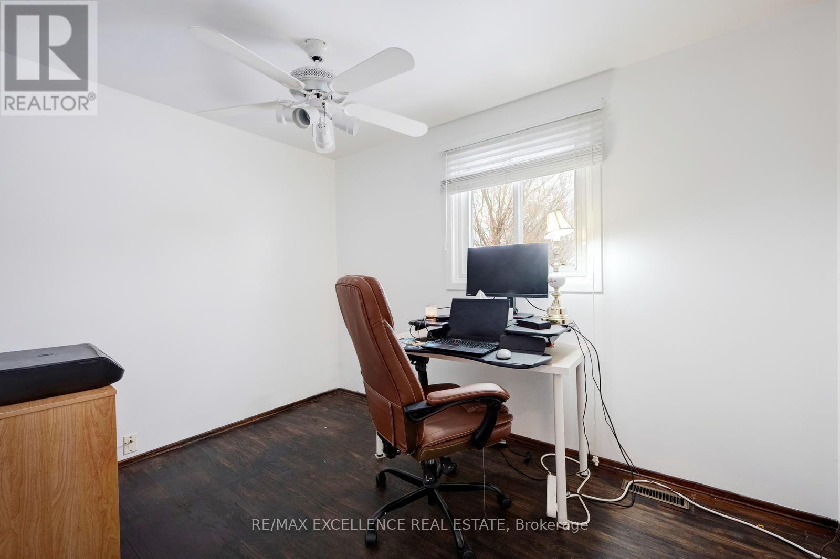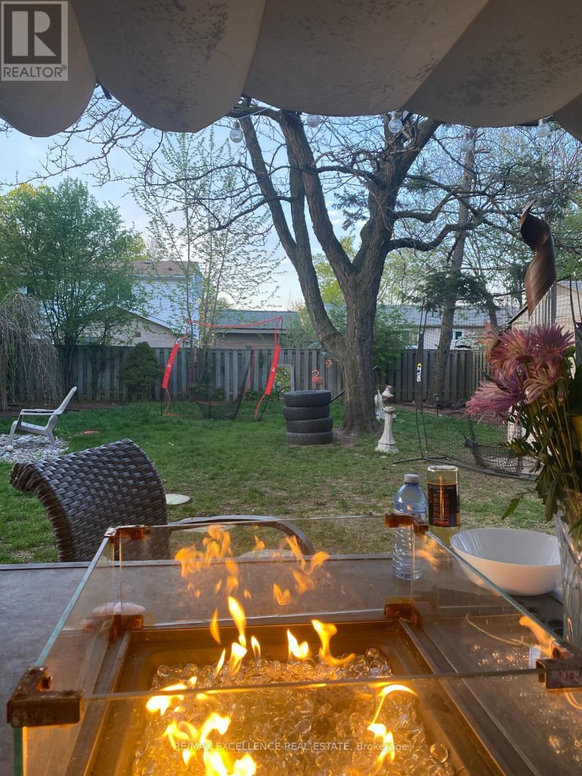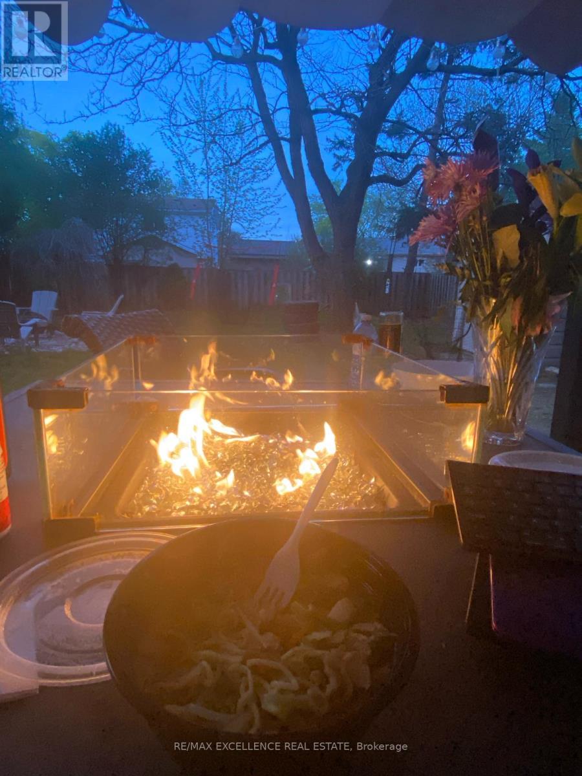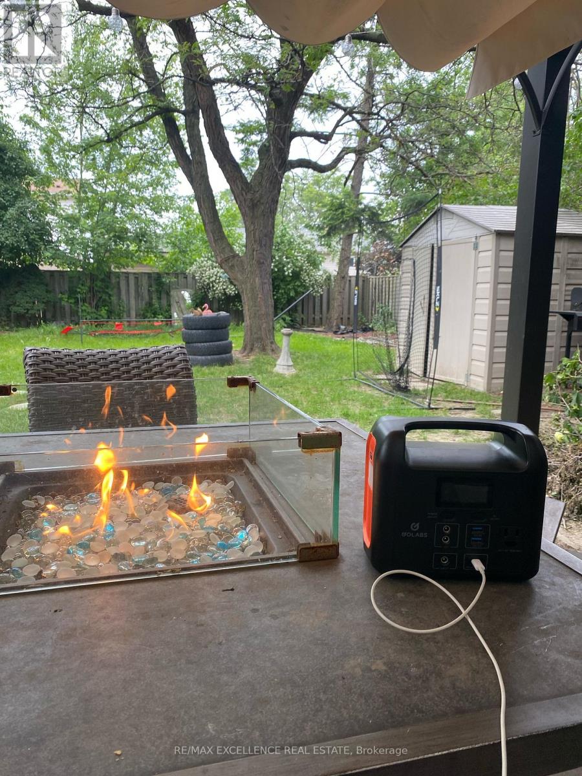4 Bedroom
1 Bathroom
1100 - 1500 sqft
Central Air Conditioning
Forced Air
$799,999
Welcome to this beautiful 4 bedroom detach home, boasting a combined living & dining and family size kitchen. This immaculate 2 story property features 4 Bedrooms, 1 Bath, Brick & Vinyl exterior. On A Premium 50' X 111 Lot In Madoc, and has a lot of future potential, located In The High Demand Neighborhood. Open Concept Layout, A Renovated Eat-In Kitchen , Stainless Steel Appliances, Upgraded Bathroom, Laundry in the basement, Freshly Painted. Calm & Quiet Neighborhood. Close To Hwy 410, Walking Distance To Tim Hortons, Bank, Groceries, Public Transportation and many more . (id:41954)
Property Details
|
MLS® Number
|
W11967873 |
|
Property Type
|
Single Family |
|
Community Name
|
Madoc |
|
Parking Space Total
|
3 |
Building
|
Bathroom Total
|
1 |
|
Bedrooms Above Ground
|
4 |
|
Bedrooms Total
|
4 |
|
Appliances
|
Dryer, Stove, Washer, Refrigerator |
|
Basement Development
|
Unfinished |
|
Basement Type
|
N/a (unfinished) |
|
Construction Style Attachment
|
Detached |
|
Cooling Type
|
Central Air Conditioning |
|
Exterior Finish
|
Brick, Vinyl Siding |
|
Foundation Type
|
Poured Concrete |
|
Heating Fuel
|
Natural Gas |
|
Heating Type
|
Forced Air |
|
Stories Total
|
2 |
|
Size Interior
|
1100 - 1500 Sqft |
|
Type
|
House |
|
Utility Water
|
Municipal Water |
Parking
Land
|
Acreage
|
No |
|
Sewer
|
Sanitary Sewer |
|
Size Depth
|
111 Ft ,4 In |
|
Size Frontage
|
50 Ft |
|
Size Irregular
|
50 X 111.4 Ft |
|
Size Total Text
|
50 X 111.4 Ft |
Rooms
| Level |
Type |
Length |
Width |
Dimensions |
|
Second Level |
Bedroom 2 |
3.27 m |
2.29 m |
3.27 m x 2.29 m |
|
Second Level |
Bedroom 3 |
3.3 m |
2.46 m |
3.3 m x 2.46 m |
|
Second Level |
Bedroom 4 |
3.55 m |
2.22 m |
3.55 m x 2.22 m |
|
Second Level |
Bathroom |
2.26 m |
1.49 m |
2.26 m x 1.49 m |
|
Main Level |
Great Room |
4.45 m |
3.6 m |
4.45 m x 3.6 m |
|
Main Level |
Dining Room |
3.05 m |
2.99 m |
3.05 m x 2.99 m |
|
Main Level |
Kitchen |
4.03 m |
3.05 m |
4.03 m x 3.05 m |
|
Main Level |
Primary Bedroom |
3.55 m |
3.26 m |
3.55 m x 3.26 m |
Utilities
|
Electricity
|
Available |
|
Sewer
|
Available |
https://www.realtor.ca/real-estate/27903482/102-rutherford-road-n-brampton-madoc-madoc

