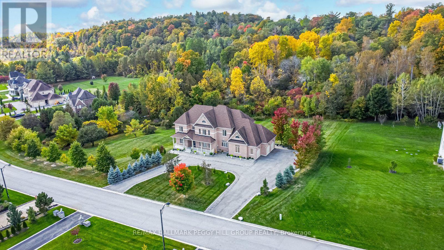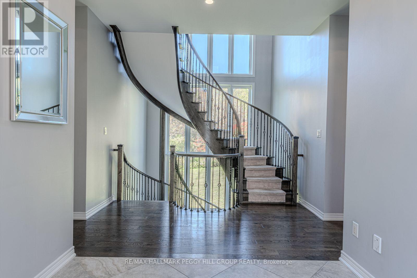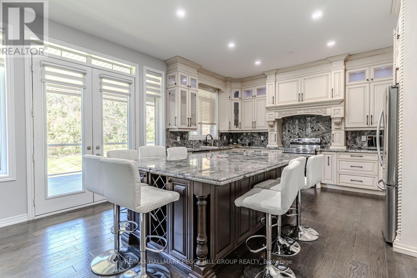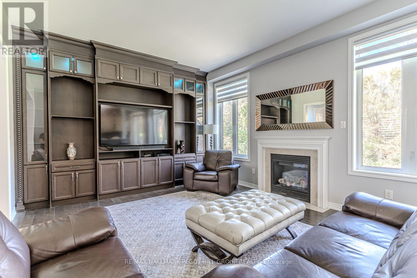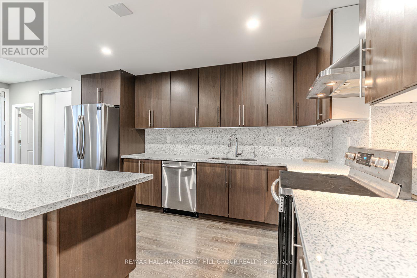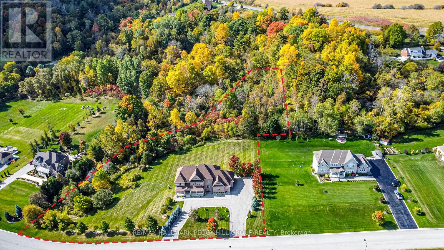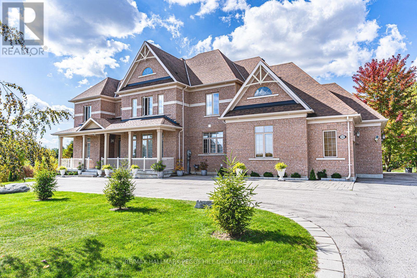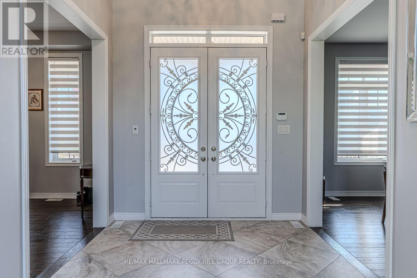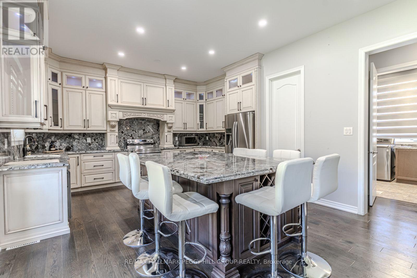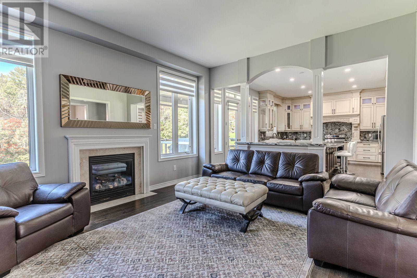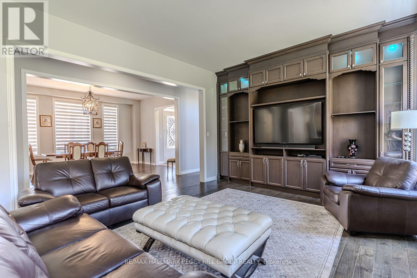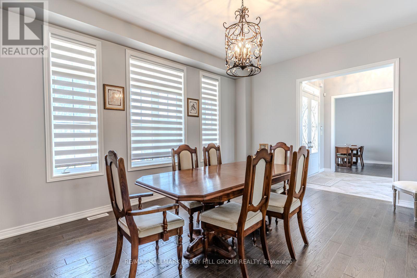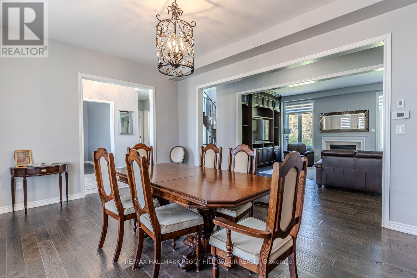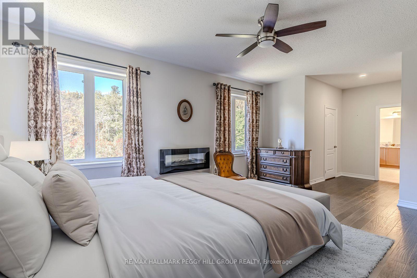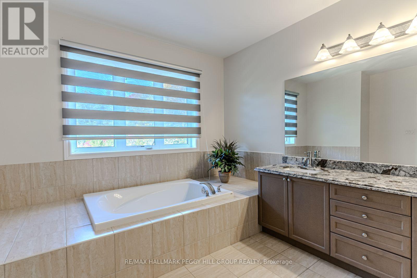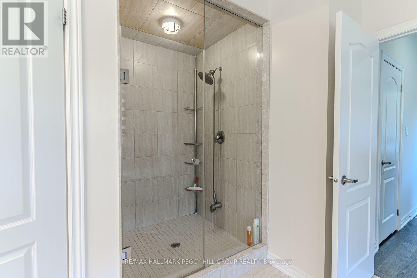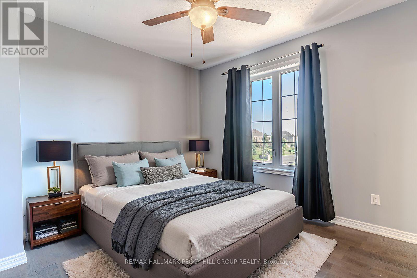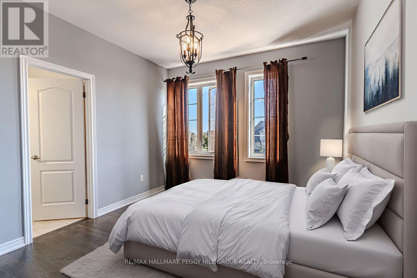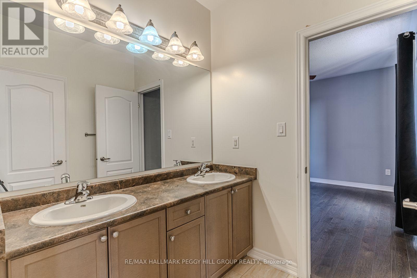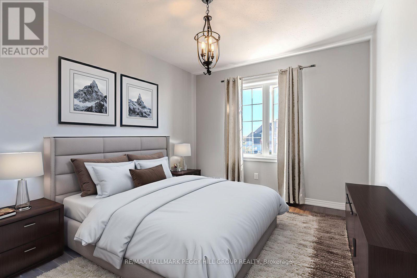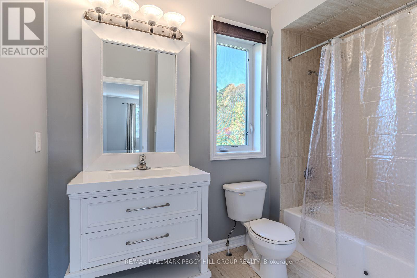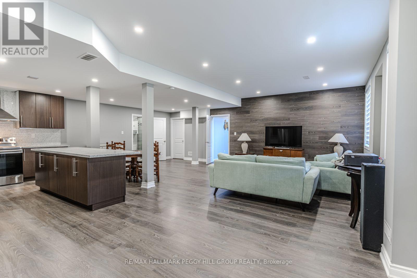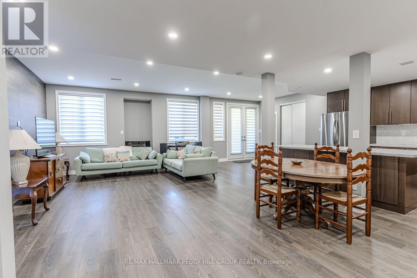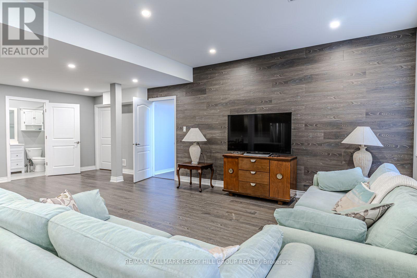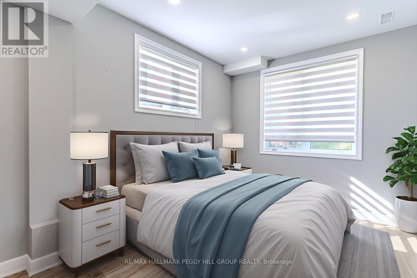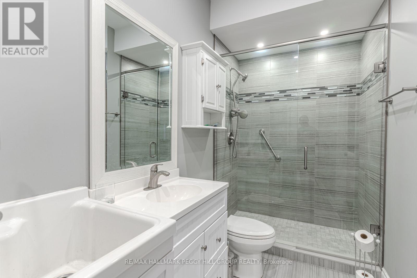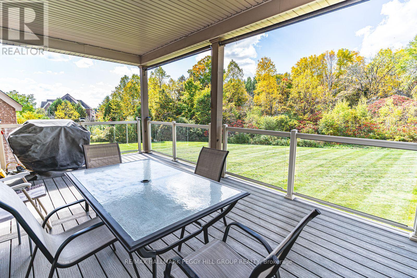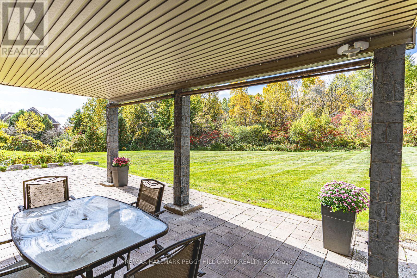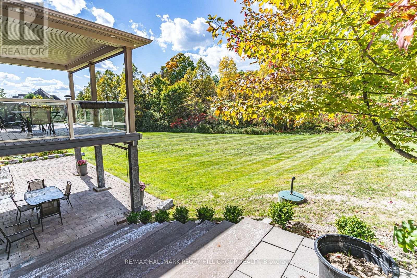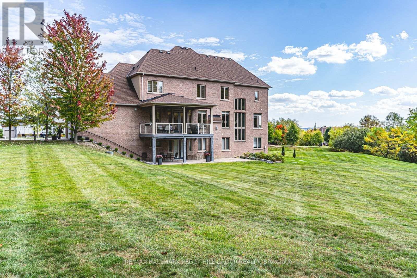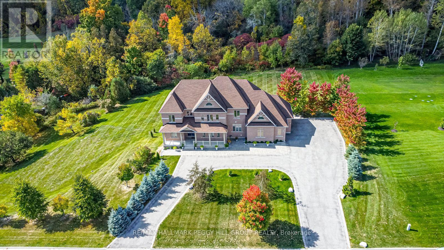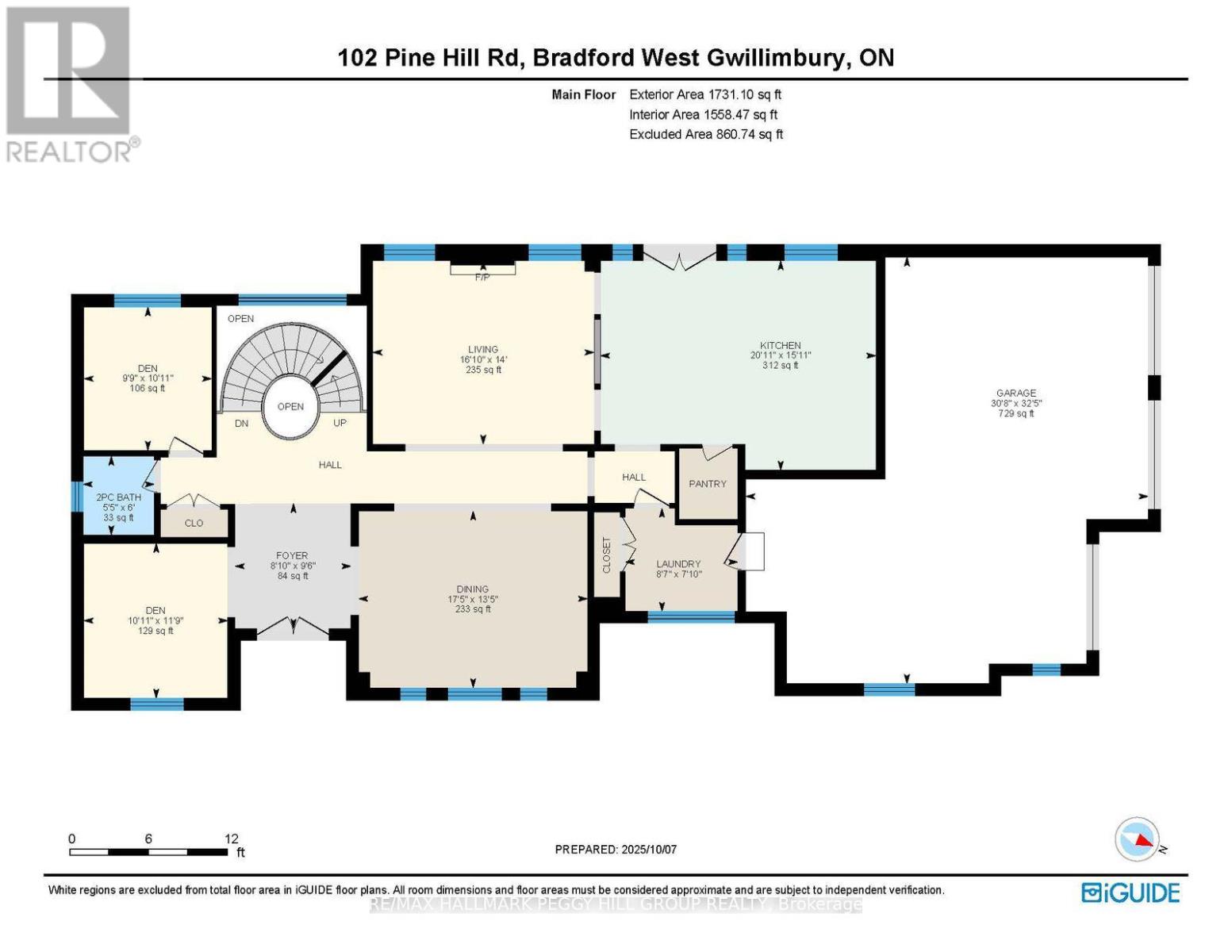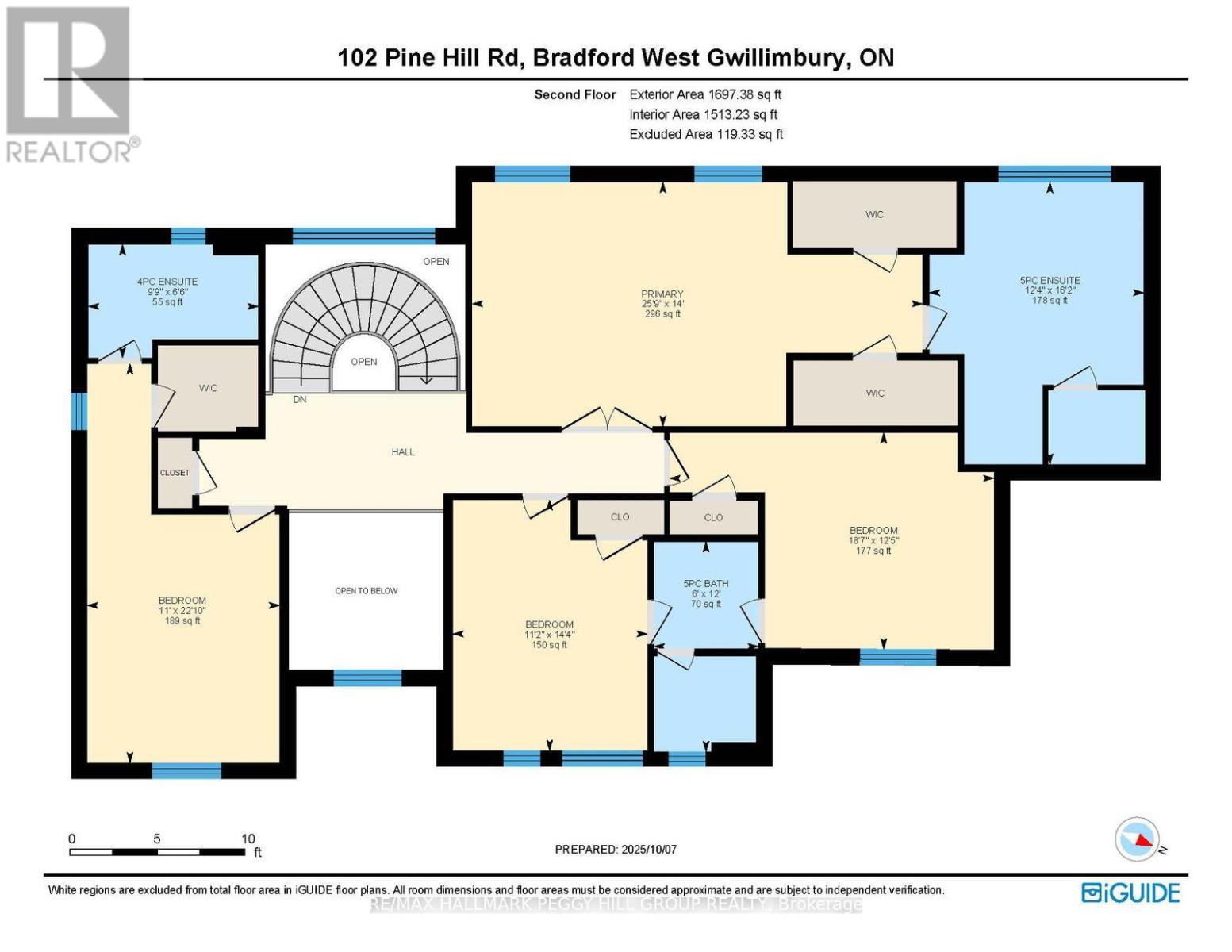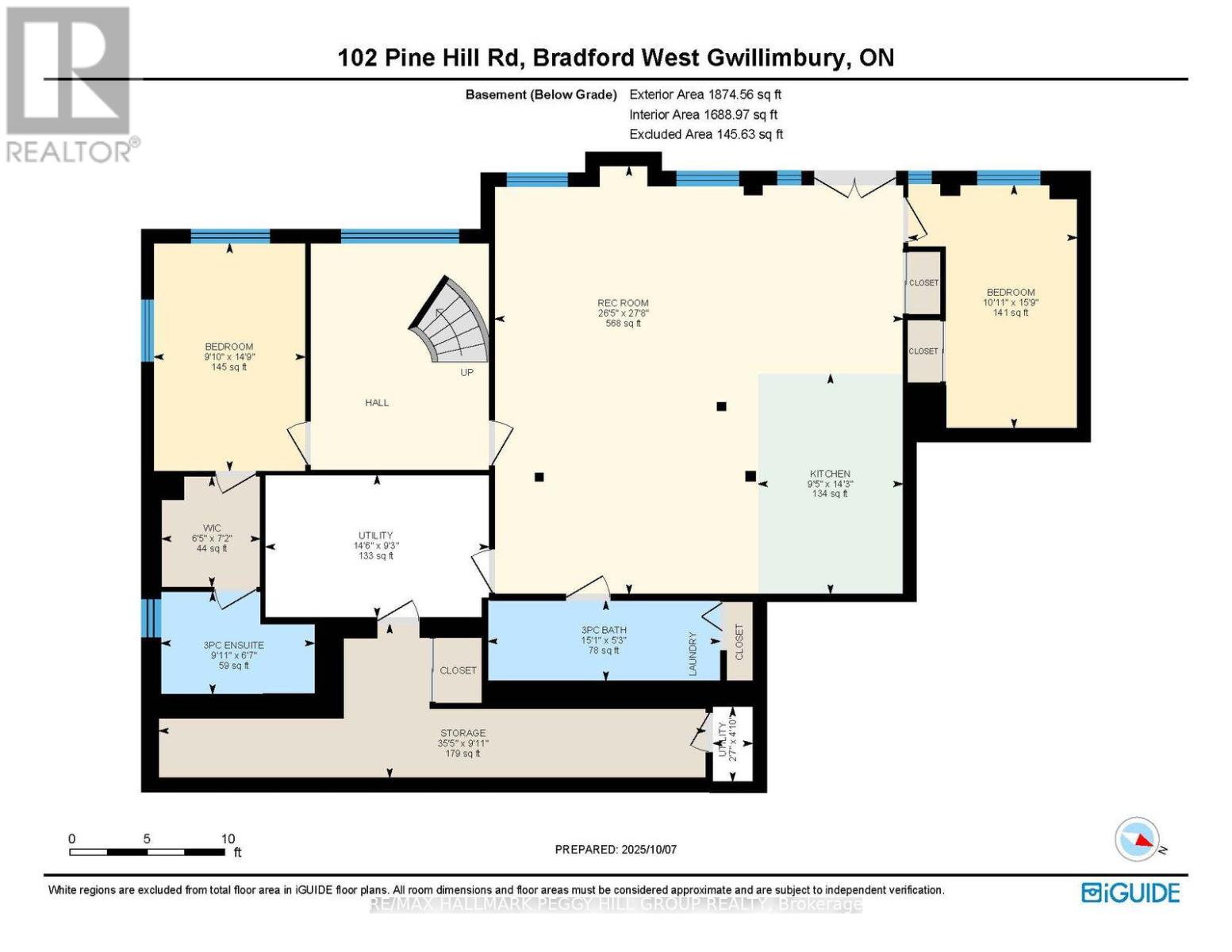6 Bedroom
6 Bathroom
3500 - 5000 sqft
Fireplace
Central Air Conditioning
Forced Air
Acreage
Landscaped
$2,799,000
ESTATE HOME SHOWCASING OVER 5,100 SQ FT, IN-LAW POTENTIAL, LUXURIOUS FINISHES, TRIPLE GARAGE, & 2.33-ACRE LOT! Set on a prestigious 2.33-acre estate in The Shires Estates, Bradfords most distinguished country estate community inspired by the timeless charm of the English countryside, this stately all-brick home offers over 5,100 finished square feet of refined living. The impressive exterior showcases a circular driveway, a covered front porch with double doors, soffit lighting, and a triple garage with inside entry. A 20-foot cathedral ceiling, floor-to-ceiling windows, and a grand spiral staircase create a striking first impression, while 10-ft ceilings on the main level and 9-ft ceilings on the upper and lower levels enhance the homes scale. The custom kitchen features granite countertops, a large island, custom cabinetry topped with crown moulding, tile backsplash, stainless steel appliances, and a walkout to the deck. The main level also offers hardwood floors, a formal dining room, a living room with a gas fireplace and built-in cabinetry, two dens, and a laundry room. The generous primary bedroom showcases dual walk-in closets and a 5-piece ensuite with a soaker tub, glass-walled shower, dual vanity, and water closet, while three additional bedrooms feature private or shared ensuite access. The walkout basement provides excellent in-law capability with a kitchen boasting quartz countertops, an island, stainless steel appliances, a large rec room, two bedrooms, two full bathrooms, laundry, and a cantina. Backing onto a ravine with towering trees offering privacy, complete with a covered composite deck with glass railings, a lower-level patio, and an irrigation system. Additional highlights include a drilled well, water softener, filters, UV, reverse osmosis, HRV, high-efficiency furnace, central air conditioning, central vac, and a 200-amp electrical panel. A #HomeToStay of distinction where craftsmanship, scale, and setting exceed expectations. (id:41954)
Property Details
|
MLS® Number
|
N12455043 |
|
Property Type
|
Single Family |
|
Community Name
|
Bradford |
|
Amenities Near By
|
Golf Nearby |
|
Community Features
|
School Bus |
|
Equipment Type
|
Water Heater |
|
Features
|
Wooded Area, Irregular Lot Size, Sloping, Dry, Sump Pump |
|
Parking Space Total
|
23 |
|
Rental Equipment Type
|
Water Heater |
|
Structure
|
Deck, Patio(s), Porch |
Building
|
Bathroom Total
|
6 |
|
Bedrooms Above Ground
|
4 |
|
Bedrooms Below Ground
|
2 |
|
Bedrooms Total
|
6 |
|
Age
|
6 To 15 Years |
|
Amenities
|
Fireplace(s) |
|
Appliances
|
Garage Door Opener Remote(s), Central Vacuum, Water Treatment, Water Softener, Dishwasher, Dryer, Garage Door Opener, Stove, Washer, Window Coverings, Refrigerator |
|
Basement Development
|
Finished |
|
Basement Features
|
Walk Out |
|
Basement Type
|
Full (finished) |
|
Construction Style Attachment
|
Detached |
|
Cooling Type
|
Central Air Conditioning |
|
Exterior Finish
|
Brick |
|
Fire Protection
|
Security System |
|
Fireplace Present
|
Yes |
|
Fireplace Total
|
3 |
|
Foundation Type
|
Poured Concrete |
|
Half Bath Total
|
1 |
|
Heating Fuel
|
Natural Gas |
|
Heating Type
|
Forced Air |
|
Stories Total
|
2 |
|
Size Interior
|
3500 - 5000 Sqft |
|
Type
|
House |
|
Utility Water
|
Drilled Well |
Parking
Land
|
Acreage
|
Yes |
|
Land Amenities
|
Golf Nearby |
|
Landscape Features
|
Landscaped |
|
Sewer
|
Septic System |
|
Size Depth
|
524 Ft |
|
Size Frontage
|
316 Ft ,6 In |
|
Size Irregular
|
316.5 X 524 Ft ; See Remarks |
|
Size Total Text
|
316.5 X 524 Ft ; See Remarks|2 - 4.99 Acres |
|
Zoning Description
|
Er |
Rooms
| Level |
Type |
Length |
Width |
Dimensions |
|
Second Level |
Bedroom |
3.78 m |
5.66 m |
3.78 m x 5.66 m |
|
Second Level |
Primary Bedroom |
4.27 m |
7.85 m |
4.27 m x 7.85 m |
|
Second Level |
Bedroom |
6.96 m |
3.35 m |
6.96 m x 3.35 m |
|
Second Level |
Bedroom |
4.37 m |
3.4 m |
4.37 m x 3.4 m |
|
Basement |
Kitchen |
4.34 m |
2.87 m |
4.34 m x 2.87 m |
|
Basement |
Recreational, Games Room |
8.43 m |
8.05 m |
8.43 m x 8.05 m |
|
Basement |
Bedroom |
4.5 m |
3 m |
4.5 m x 3 m |
|
Basement |
Bedroom |
4.8 m |
3.33 m |
4.8 m x 3.33 m |
|
Basement |
Other |
3.02 m |
10.79 m |
3.02 m x 10.79 m |
|
Main Level |
Foyer |
2.9 m |
2.69 m |
2.9 m x 2.69 m |
|
Main Level |
Kitchen |
4.85 m |
6.38 m |
4.85 m x 6.38 m |
|
Main Level |
Dining Room |
4.09 m |
5.31 m |
4.09 m x 5.31 m |
|
Main Level |
Living Room |
4.27 m |
5.13 m |
4.27 m x 5.13 m |
|
Main Level |
Den |
3.58 m |
3.33 m |
3.58 m x 3.33 m |
|
Main Level |
Den |
3.33 m |
2.97 m |
3.33 m x 2.97 m |
|
Main Level |
Laundry Room |
2.39 m |
2.62 m |
2.39 m x 2.62 m |
Utilities
|
Cable
|
Available |
|
Electricity
|
Installed |
https://www.realtor.ca/real-estate/28973651/102-pine-hill-road-bradford-west-gwillimbury-bradford-bradford
