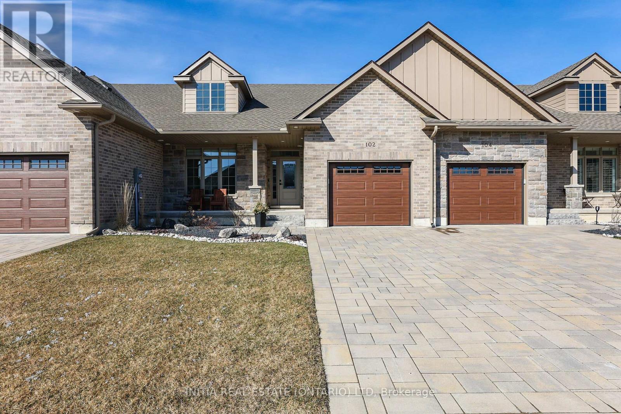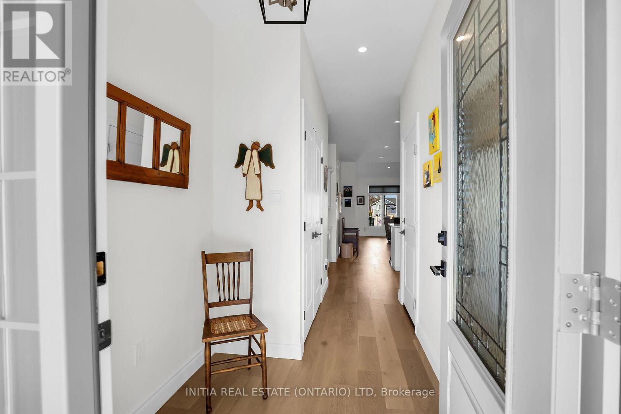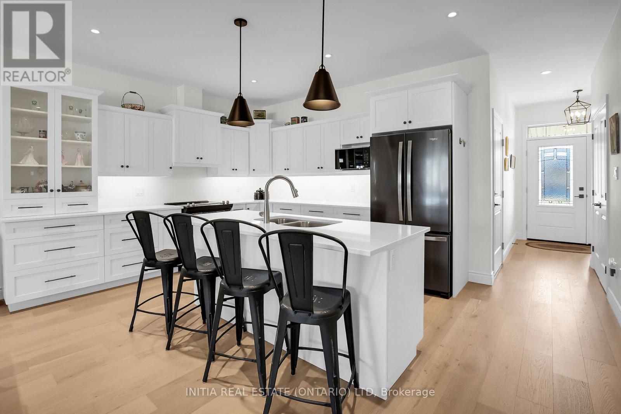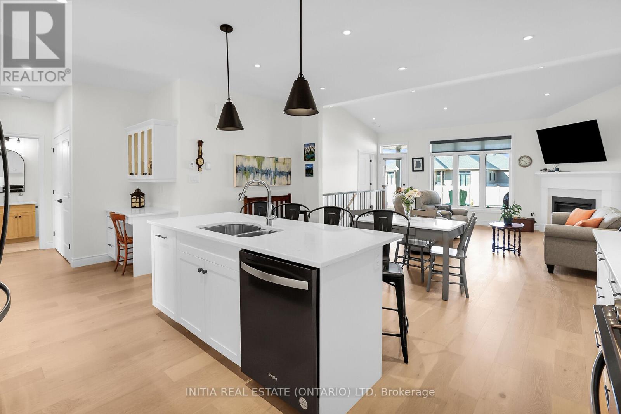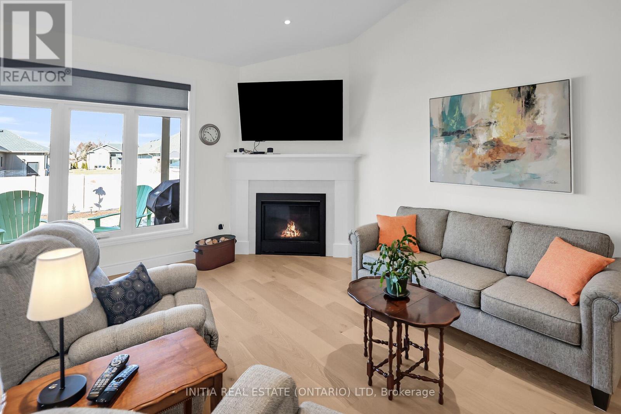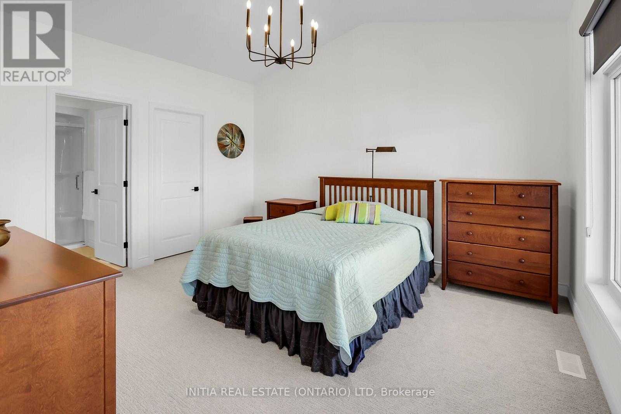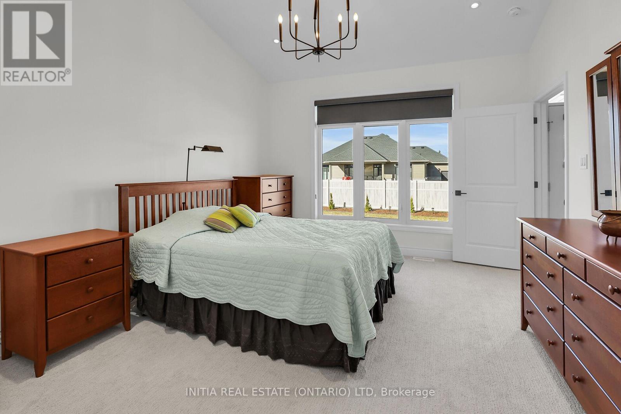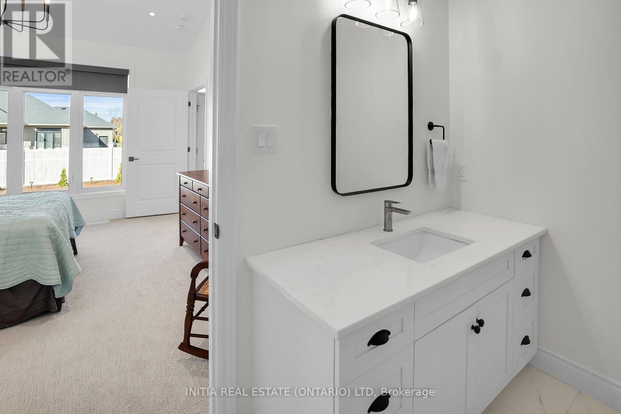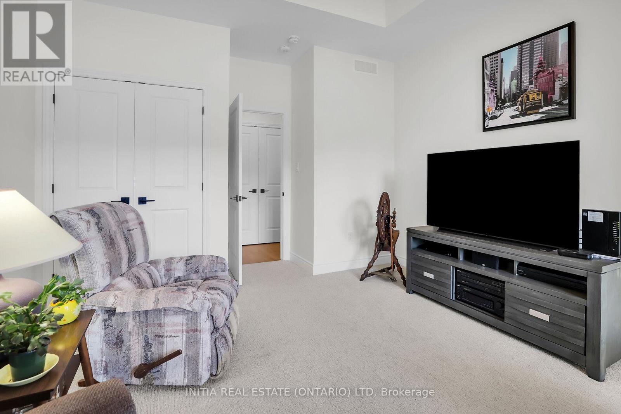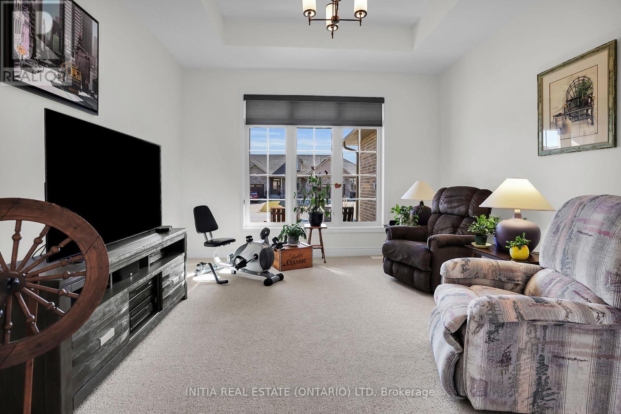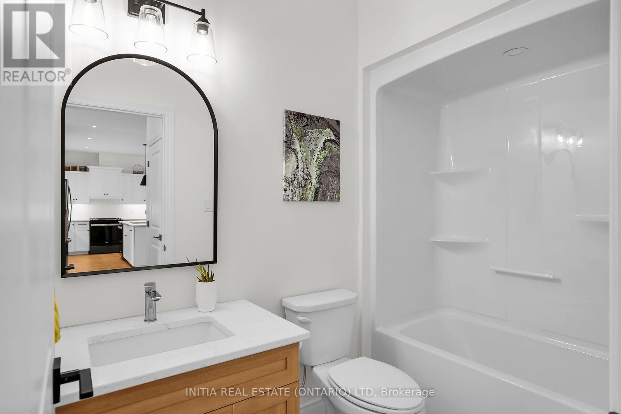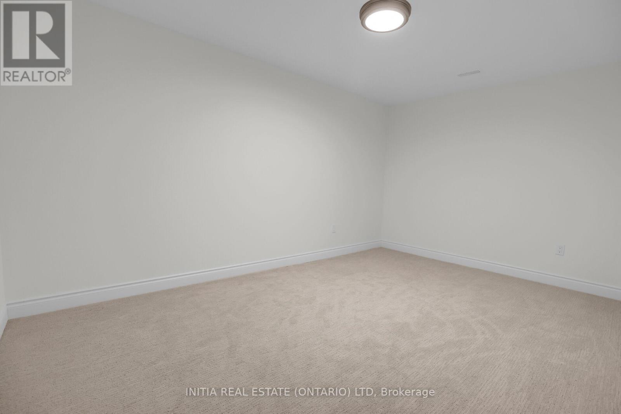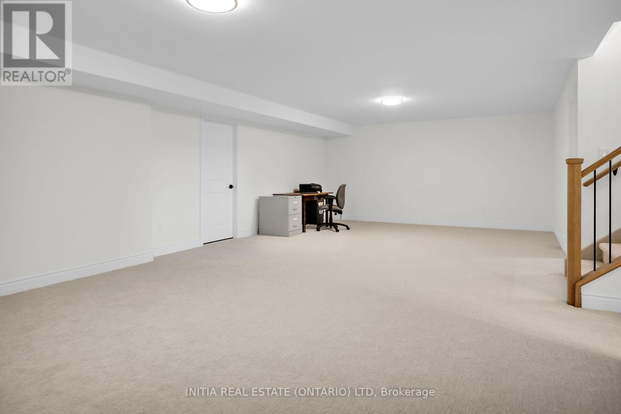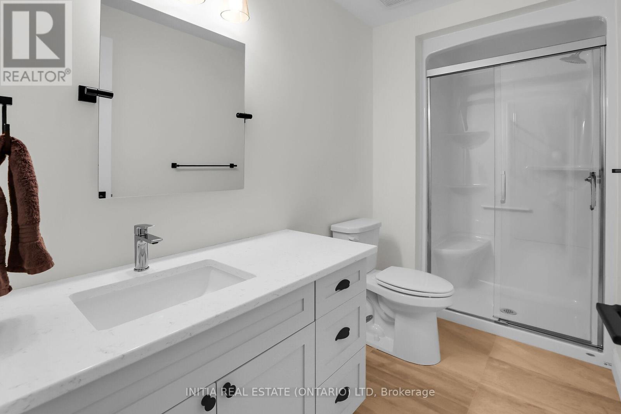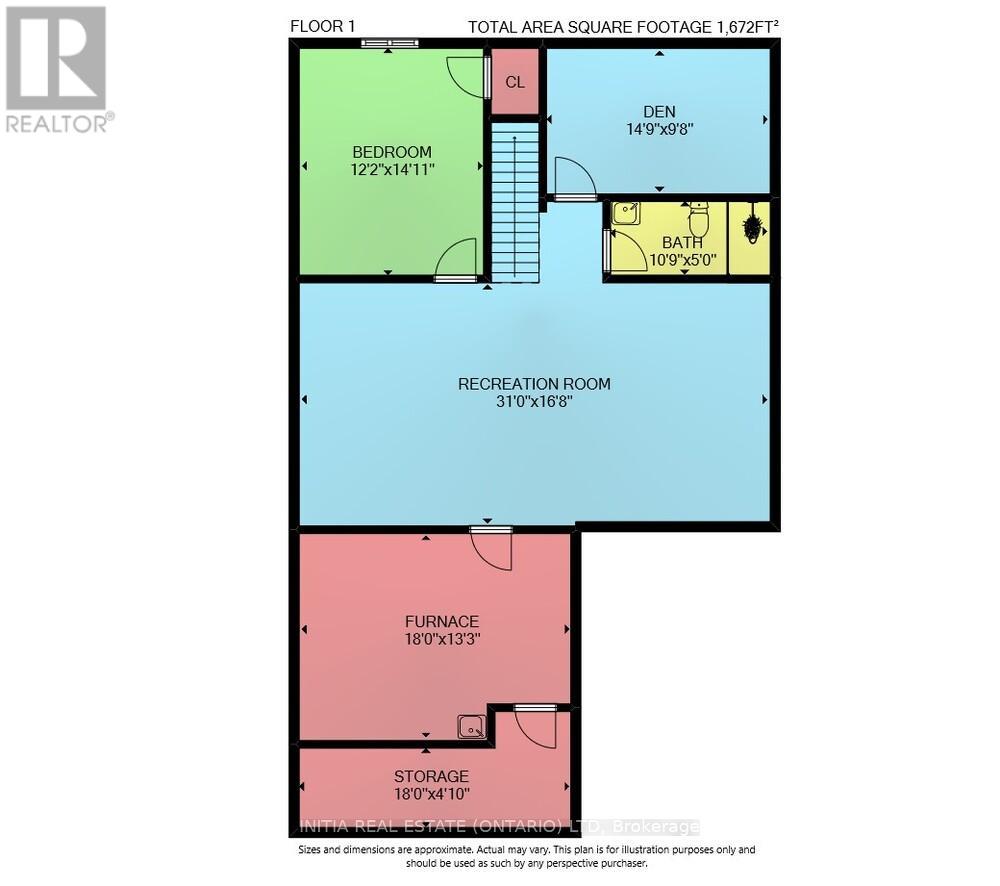3 Bedroom
3 Bathroom
1100 - 1500 sqft
Bungalow
Fireplace
Central Air Conditioning
Forced Air
Landscaped
$609,000
Step Into Luxury With This Stunning Freehold Townhome Crafted By Wellington Builders. As You Enter, You'll Be Greeted By Elegance And Convenience. The Main Floor Boasts A Spacious Primary Bedroom, Offering The Perfect Retreat After A Long Day. The Heart Of The Home Features A Breathtaking Open-Concept Kitchen And Living Room. Adorned With Gleaming Hardwood Floors Throughout. Your Culinary Adventures Await In This Stylish Kitchen. Adorned with Quartz Countertops, A Double Door Pantry, And A Charming Coffee Bar, The Ideal Spot To Start Your Day On A Refreshing Note. Enjoy Stunning Western Exposure. Conveniently Located Just Minutes From Golf Courses, Restaurants, Conservation Park, Clubs, Shopping, and Beautiful Beaches. Warmup By the Fireplace on Colder Evenings, Creating Lasting Memories With Loved Ones In the Warmth of Your Cathedral Ceiling Great Room. Downstairs, A Finished Basement With An Extra Bedroom Offers Ample Space for Guests or a Growing Family. (id:41954)
Property Details
|
MLS® Number
|
X12281692 |
|
Property Type
|
Single Family |
|
Community Name
|
Forest |
|
Amenities Near By
|
Beach, Golf Nearby |
|
Equipment Type
|
Water Heater - Tankless, Water Heater |
|
Features
|
Conservation/green Belt |
|
Parking Space Total
|
3 |
|
Rental Equipment Type
|
Water Heater - Tankless, Water Heater |
|
Structure
|
Porch, Patio(s) |
Building
|
Bathroom Total
|
3 |
|
Bedrooms Above Ground
|
2 |
|
Bedrooms Below Ground
|
1 |
|
Bedrooms Total
|
3 |
|
Age
|
0 To 5 Years |
|
Amenities
|
Fireplace(s) |
|
Appliances
|
Garage Door Opener Remote(s), Central Vacuum, Water Heater - Tankless, Stove, Whirlpool, Window Coverings, Refrigerator |
|
Architectural Style
|
Bungalow |
|
Basement Development
|
Finished |
|
Basement Type
|
Full (finished) |
|
Construction Style Attachment
|
Attached |
|
Cooling Type
|
Central Air Conditioning |
|
Exterior Finish
|
Brick |
|
Fireplace Present
|
Yes |
|
Fireplace Total
|
1 |
|
Flooring Type
|
Hardwood, Carpeted |
|
Foundation Type
|
Concrete |
|
Heating Fuel
|
Natural Gas |
|
Heating Type
|
Forced Air |
|
Stories Total
|
1 |
|
Size Interior
|
1100 - 1500 Sqft |
|
Type
|
Row / Townhouse |
|
Utility Water
|
Municipal Water |
Parking
Land
|
Acreage
|
No |
|
Land Amenities
|
Beach, Golf Nearby |
|
Landscape Features
|
Landscaped |
|
Sewer
|
Sanitary Sewer |
|
Size Depth
|
40 Ft ,3 In |
|
Size Frontage
|
9 Ft ,10 In |
|
Size Irregular
|
9.9 X 40.3 Ft |
|
Size Total Text
|
9.9 X 40.3 Ft |
|
Surface Water
|
Lake/pond |
Rooms
| Level |
Type |
Length |
Width |
Dimensions |
|
Lower Level |
Bedroom 3 |
3.72 m |
4.5 m |
3.72 m x 4.5 m |
|
Lower Level |
Recreational, Games Room |
9.45 m |
5.12 m |
9.45 m x 5.12 m |
|
Lower Level |
Cold Room |
5.49 m |
1.25 m |
5.49 m x 1.25 m |
|
Lower Level |
Utility Room |
5.49 m |
4.03 m |
5.49 m x 4.03 m |
|
Main Level |
Living Room |
4.69 m |
4.48 m |
4.69 m x 4.48 m |
|
Main Level |
Kitchen |
5.03 m |
3.9 m |
5.03 m x 3.9 m |
|
Main Level |
Dining Room |
5.03 m |
1.46 m |
5.03 m x 1.46 m |
|
Main Level |
Primary Bedroom |
3.88 m |
3.99 m |
3.88 m x 3.99 m |
|
Main Level |
Bedroom 2 |
3.87 m |
3.99 m |
3.87 m x 3.99 m |
|
Main Level |
Foyer |
1.75 m |
1.68 m |
1.75 m x 1.68 m |
Utilities
|
Cable
|
Installed |
|
Electricity
|
Installed |
|
Sewer
|
Installed |
https://www.realtor.ca/real-estate/28598690/102-leneve-street-lambton-shores-forest-forest
