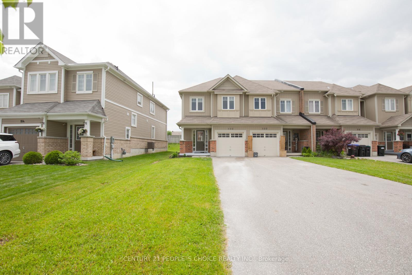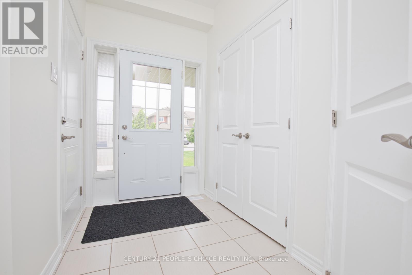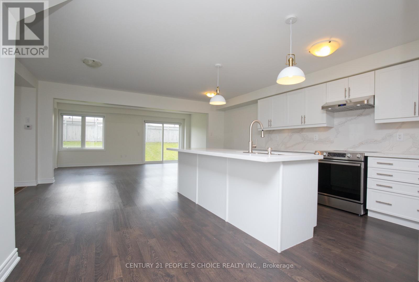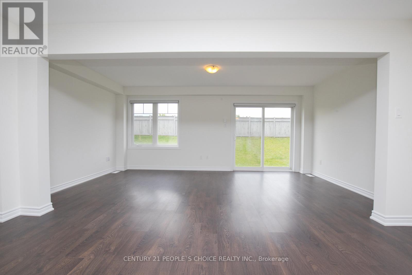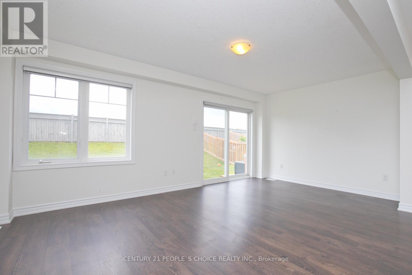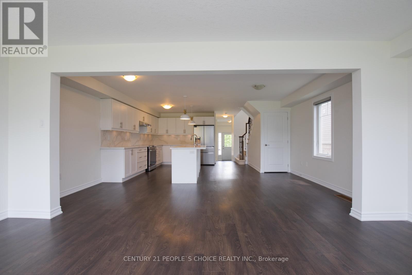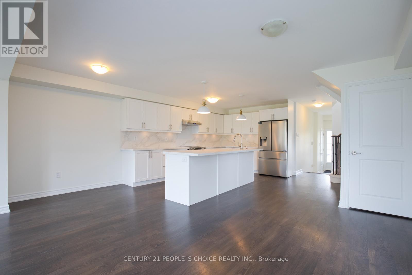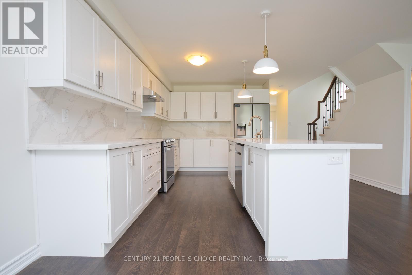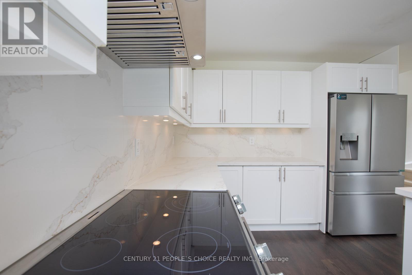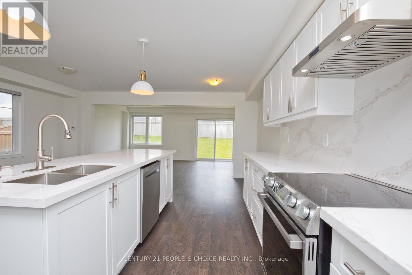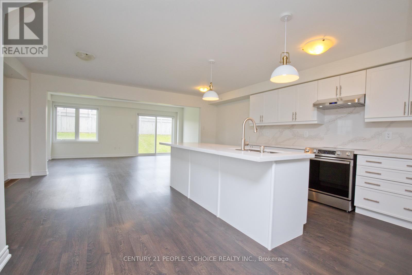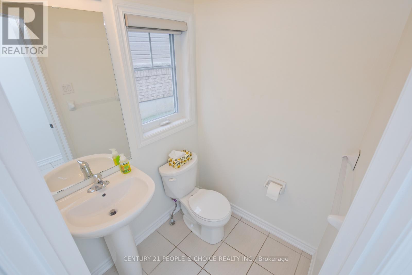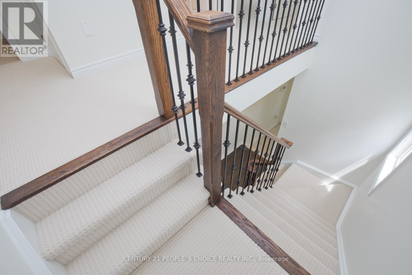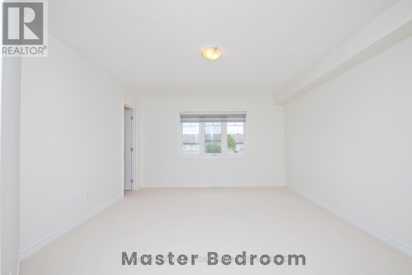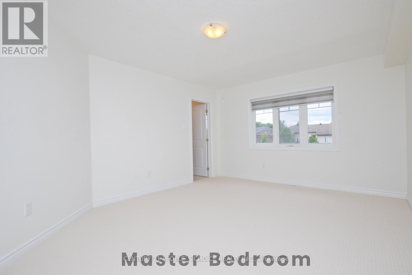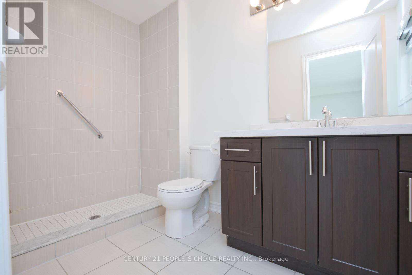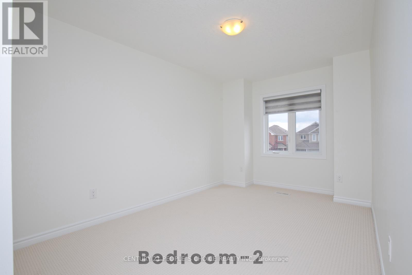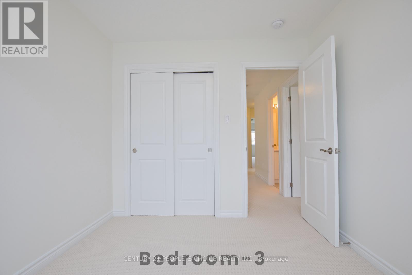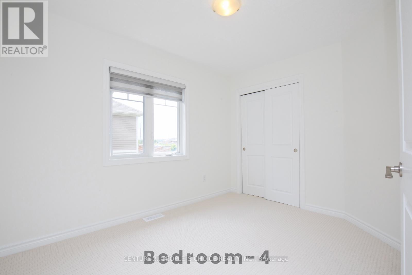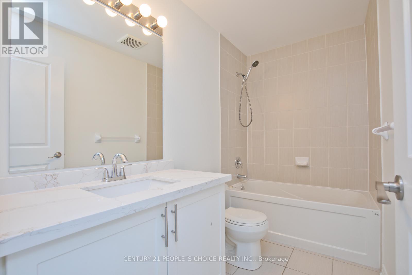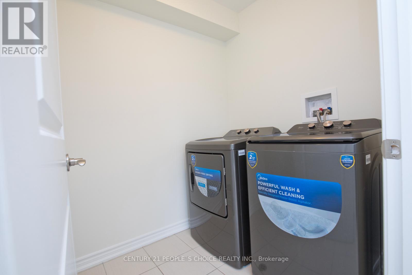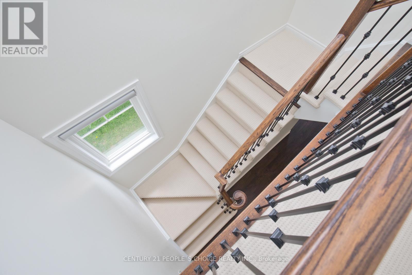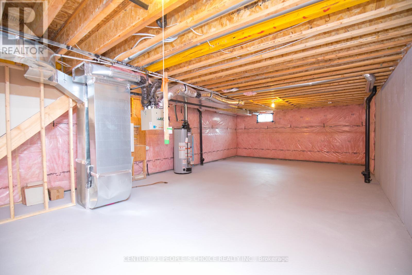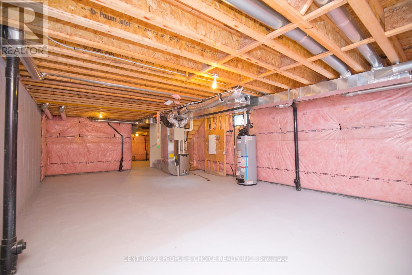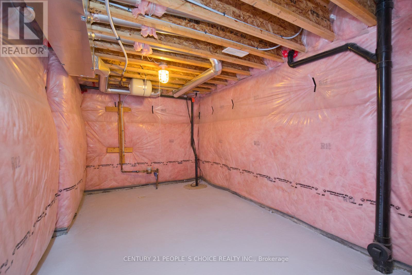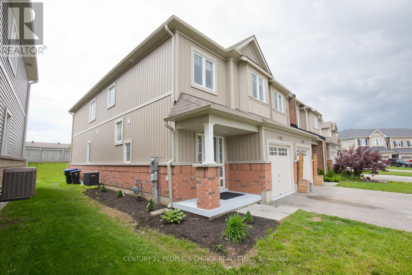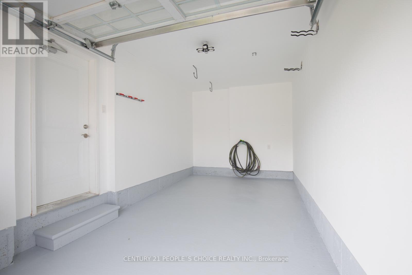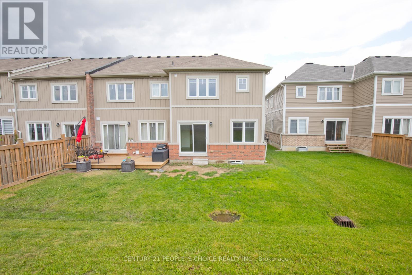4 Bedroom
2 Bathroom
1500 - 2000 sqft
Central Air Conditioning
Forced Air
$849,000
Beautiful and spacious corner lot townhome of 1,755 Sq ft featuring four bedrooms feels like semi-detached and offering extra privacy! The home has inside entry from garage, parking for 3 full cars on the driveway in addition to garage. Step inside and discover a beautifully designed open-concept main floor with 9 ceilings- an ideal space for entertaining family and friends Inside, the kitchen features beautiful quartz countertops, which also continue as the backsplash and has upgraded kitchen cabinets with pots and pan drawers. It comes fully equipped with brand-new stainless-steel appliances, including a range, dishwasher, fridge, and range hood. The main floor offers laminate flooring, and there are new carpets and new roller blinds throughout the rest of the home. The entire house has been freshly painted, giving it a bright and clean feel. The home offers four good-sized bedrooms. The master bedroom is spacious and features an ensuite bathroom with shower in lieu of tub and a walk-in closet for added convenience and comfort. All bathrooms have quartz countertops for a modern touch. The laundry room is conveniently located on the second floor and equipped with brand-new washer and dryer. Located in a wonderful family friendly neighborhood within walking distance to schools, recreation center, parks, shopping center and all amenities. (id:41954)
Property Details
|
MLS® Number
|
N12215975 |
|
Property Type
|
Single Family |
|
Community Name
|
Alliston |
|
Parking Space Total
|
4 |
Building
|
Bathroom Total
|
2 |
|
Bedrooms Above Ground
|
4 |
|
Bedrooms Total
|
4 |
|
Appliances
|
Dishwasher, Dryer, Hood Fan, Stove, Washer, Window Coverings, Refrigerator |
|
Basement Development
|
Unfinished |
|
Basement Type
|
N/a (unfinished) |
|
Construction Style Attachment
|
Attached |
|
Cooling Type
|
Central Air Conditioning |
|
Exterior Finish
|
Brick, Wood |
|
Flooring Type
|
Ceramic, Laminate, Carpeted |
|
Foundation Type
|
Concrete |
|
Half Bath Total
|
1 |
|
Heating Fuel
|
Natural Gas |
|
Heating Type
|
Forced Air |
|
Stories Total
|
2 |
|
Size Interior
|
1500 - 2000 Sqft |
|
Type
|
Row / Townhouse |
|
Utility Water
|
Municipal Water |
Parking
Land
|
Acreage
|
No |
|
Sewer
|
Sanitary Sewer |
|
Size Depth
|
140 Ft ,1 In |
|
Size Frontage
|
24 Ft ,9 In |
|
Size Irregular
|
24.8 X 140.1 Ft |
|
Size Total Text
|
24.8 X 140.1 Ft |
Rooms
| Level |
Type |
Length |
Width |
Dimensions |
|
Second Level |
Primary Bedroom |
3.81 m |
5.02 m |
3.81 m x 5.02 m |
|
Second Level |
Bedroom 2 |
2.74 m |
3.81 m |
2.74 m x 3.81 m |
|
Second Level |
Bedroom 3 |
2.7 m |
3.04 m |
2.7 m x 3.04 m |
|
Second Level |
Bedroom 4 |
2.7 m |
3.35 m |
2.7 m x 3.35 m |
|
Main Level |
Kitchen |
3.048 m |
4.42 m |
3.048 m x 4.42 m |
|
Main Level |
Eating Area |
2.8 m |
2.13 m |
2.8 m x 2.13 m |
|
Main Level |
Dining Room |
2.83 m |
3.75 m |
2.83 m x 3.75 m |
|
Main Level |
Great Room |
5.59 m |
3.35 m |
5.59 m x 3.35 m |
https://www.realtor.ca/real-estate/28458893/102-knight-street-new-tecumseth-alliston-alliston
