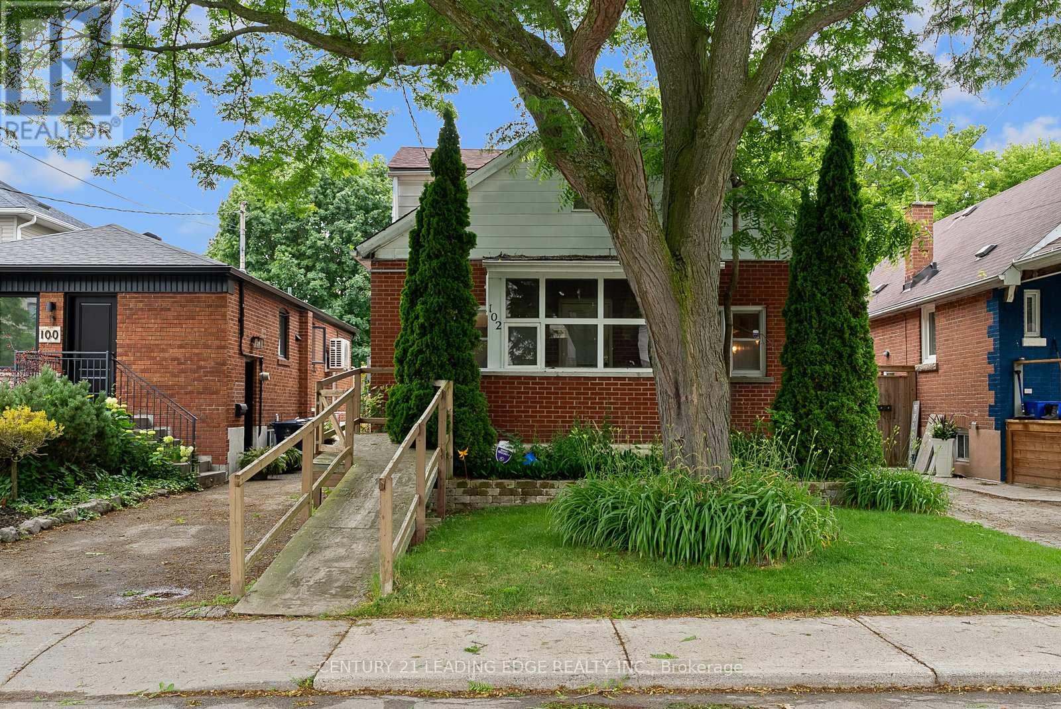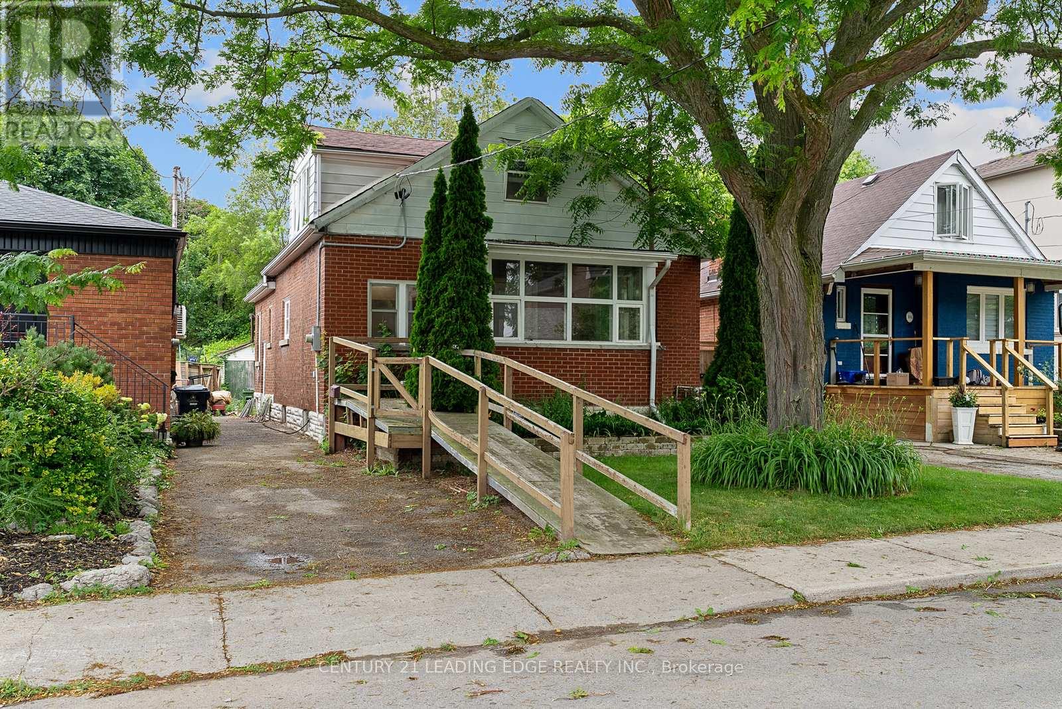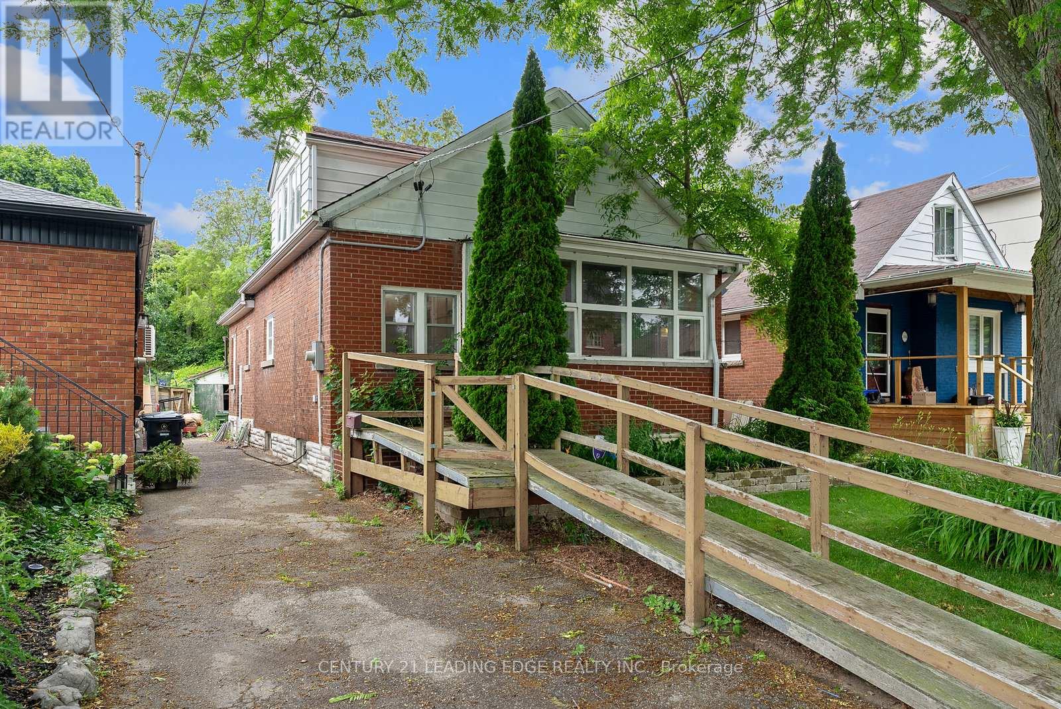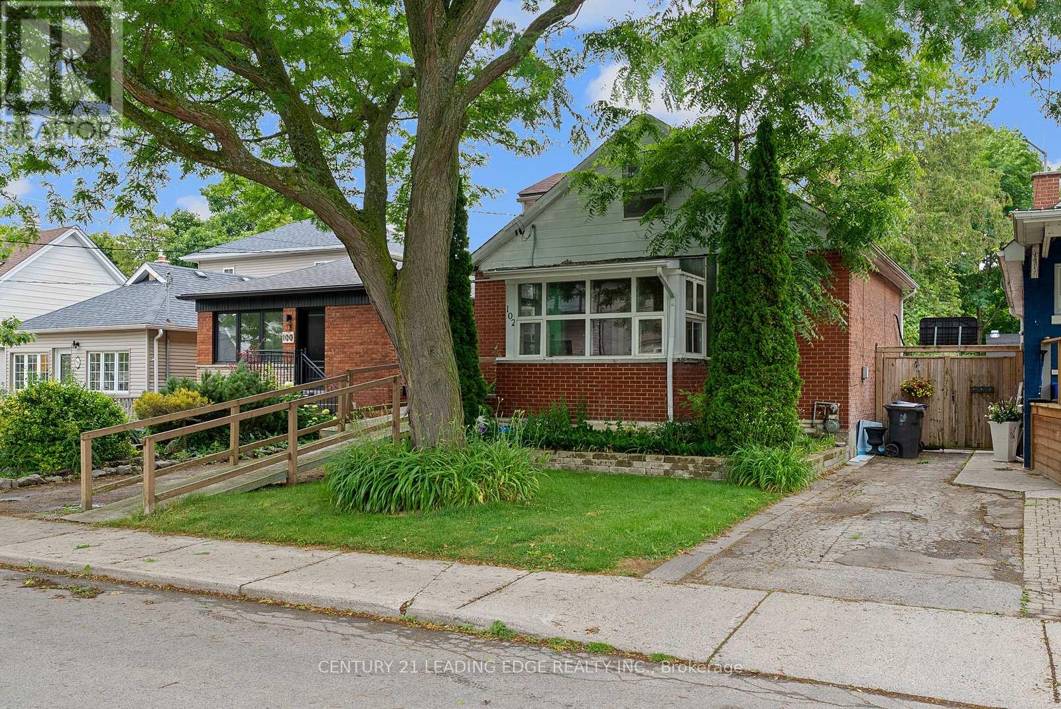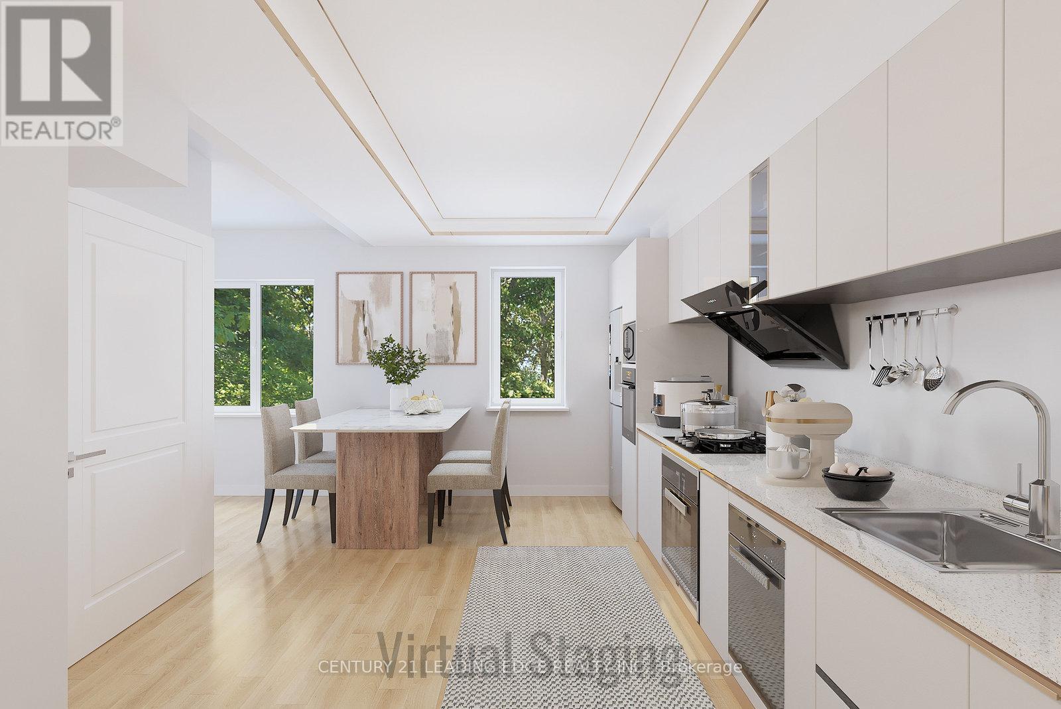3 Bedroom
1 Bathroom
1100 - 1500 sqft
Wall Unit
Hot Water Radiator Heat
$799,900
ATTENTION Investors, First Time Buyers, Renovators! Excellent Opportunity to own a Detached Property on a Quiet Street in the highly desirable, in-demand Birchcliffe Community in Toronto.. Steps to everything - GO Train and Public Transit within walking distance; Public, Catholic and Private Schools nearby; Playgrounds, Parks and Recreation Centre, Shopping and Restaurants all within a few minutes drive. Renovate or Build- this property is on a large 30 X 135 ft. lot on a street with multiple renovated and new builds. Separate Entrance to basement. Fenced yard. A great opportunity to acquire your long term dream potential in the City! Property requires TLC and is being offered for sale " AS IS" No Warranties or Representations. Buyers and Agents to verify measurements. (id:41954)
Property Details
|
MLS® Number
|
E12253040 |
|
Property Type
|
Single Family |
|
Community Name
|
Birchcliffe-Cliffside |
|
Amenities Near By
|
Hospital, Park, Place Of Worship, Public Transit, Schools |
|
Community Features
|
Community Centre |
|
Features
|
Wheelchair Access |
|
Parking Space Total
|
1 |
|
Structure
|
Porch |
Building
|
Bathroom Total
|
1 |
|
Bedrooms Above Ground
|
2 |
|
Bedrooms Below Ground
|
1 |
|
Bedrooms Total
|
3 |
|
Age
|
100+ Years |
|
Appliances
|
Water Heater, Freezer, Refrigerator |
|
Basement Features
|
Separate Entrance |
|
Basement Type
|
N/a |
|
Construction Style Attachment
|
Detached |
|
Cooling Type
|
Wall Unit |
|
Exterior Finish
|
Brick, Wood |
|
Flooring Type
|
Parquet |
|
Heating Type
|
Hot Water Radiator Heat |
|
Stories Total
|
2 |
|
Size Interior
|
1100 - 1500 Sqft |
|
Type
|
House |
|
Utility Water
|
Municipal Water |
Parking
Land
|
Acreage
|
No |
|
Fence Type
|
Partially Fenced |
|
Land Amenities
|
Hospital, Park, Place Of Worship, Public Transit, Schools |
|
Sewer
|
Sanitary Sewer |
|
Size Depth
|
135 Ft |
|
Size Frontage
|
30 Ft |
|
Size Irregular
|
30 X 135 Ft |
|
Size Total Text
|
30 X 135 Ft|under 1/2 Acre |
Rooms
| Level |
Type |
Length |
Width |
Dimensions |
|
Main Level |
Living Room |
5.24 m |
3.53 m |
5.24 m x 3.53 m |
|
Main Level |
Dining Room |
2.04 m |
4.57 m |
2.04 m x 4.57 m |
|
Main Level |
Primary Bedroom |
3.38 m |
2.59 m |
3.38 m x 2.59 m |
|
Main Level |
Bedroom |
3.56 m |
2.59 m |
3.56 m x 2.59 m |
|
Main Level |
Kitchen |
5.36 m |
4.72 m |
5.36 m x 4.72 m |
|
Upper Level |
Loft |
7.68 m |
5.66 m |
7.68 m x 5.66 m |
Utilities
|
Cable
|
Available |
|
Electricity
|
Installed |
|
Sewer
|
Installed |
https://www.realtor.ca/real-estate/28537882/102-kalmar-avenue-n-toronto-birchcliffe-cliffside-birchcliffe-cliffside
