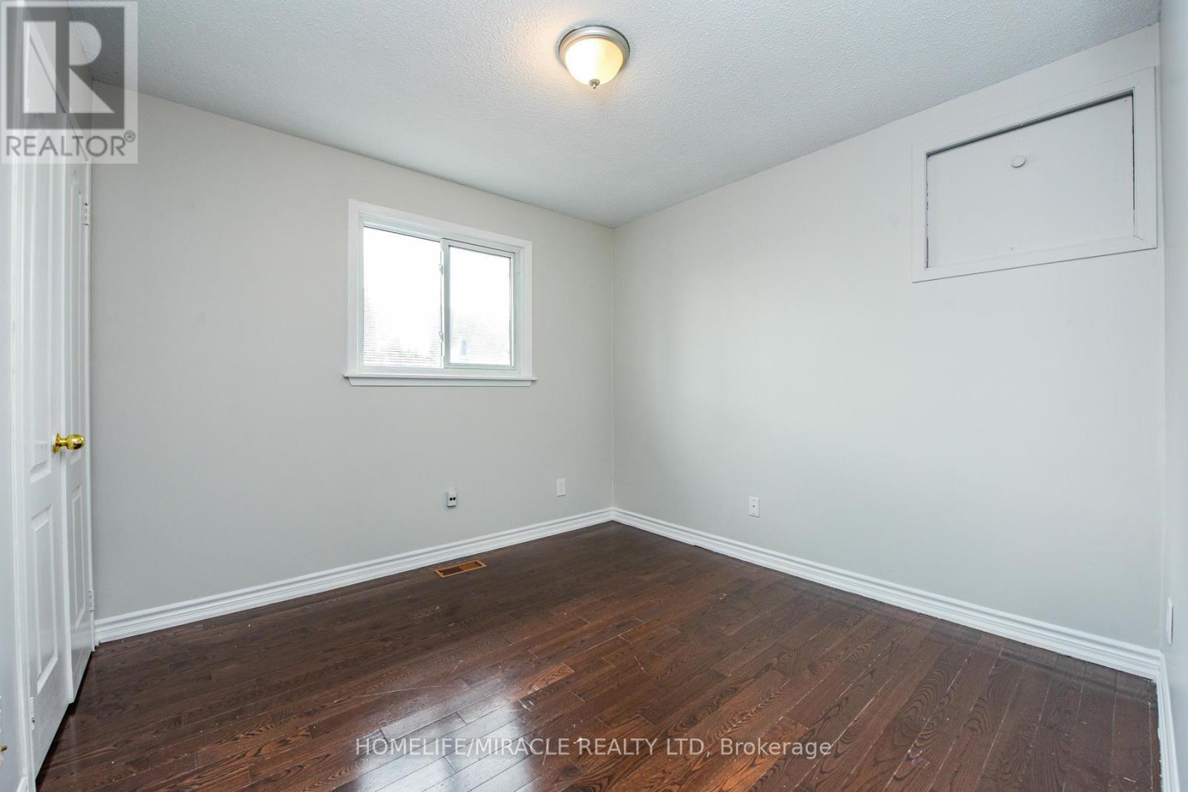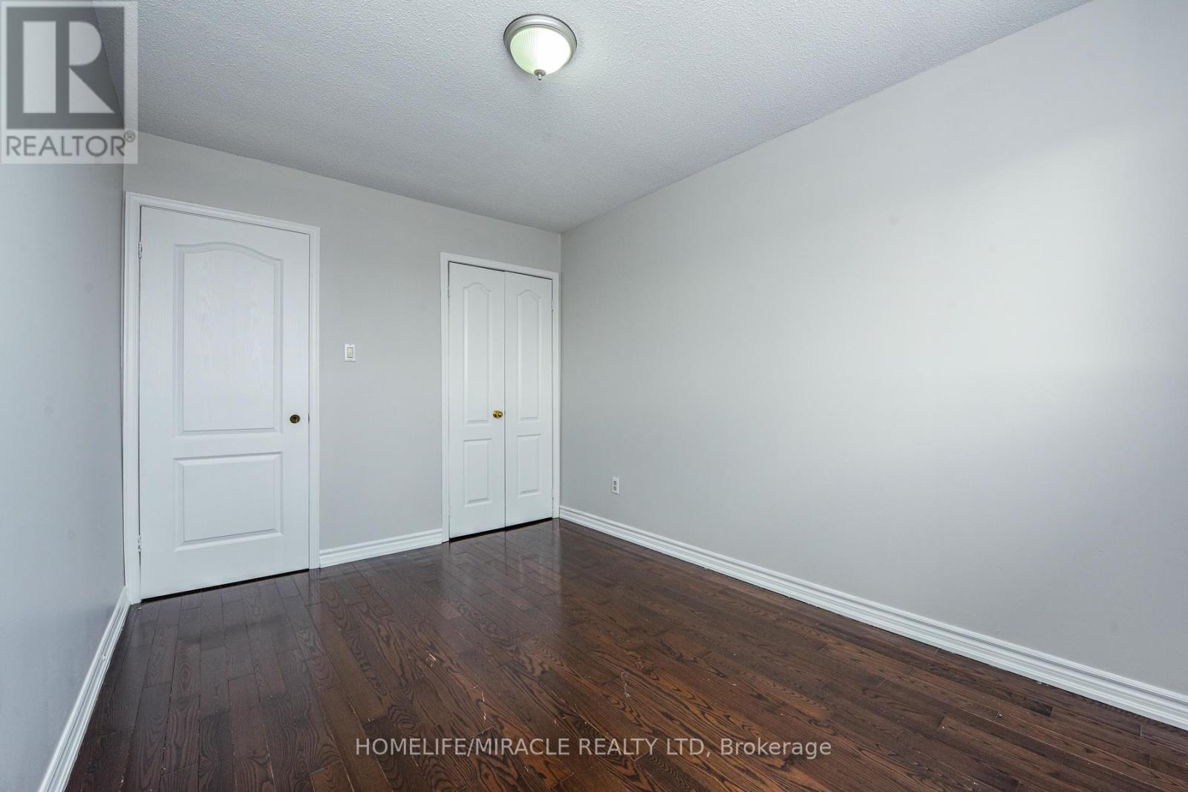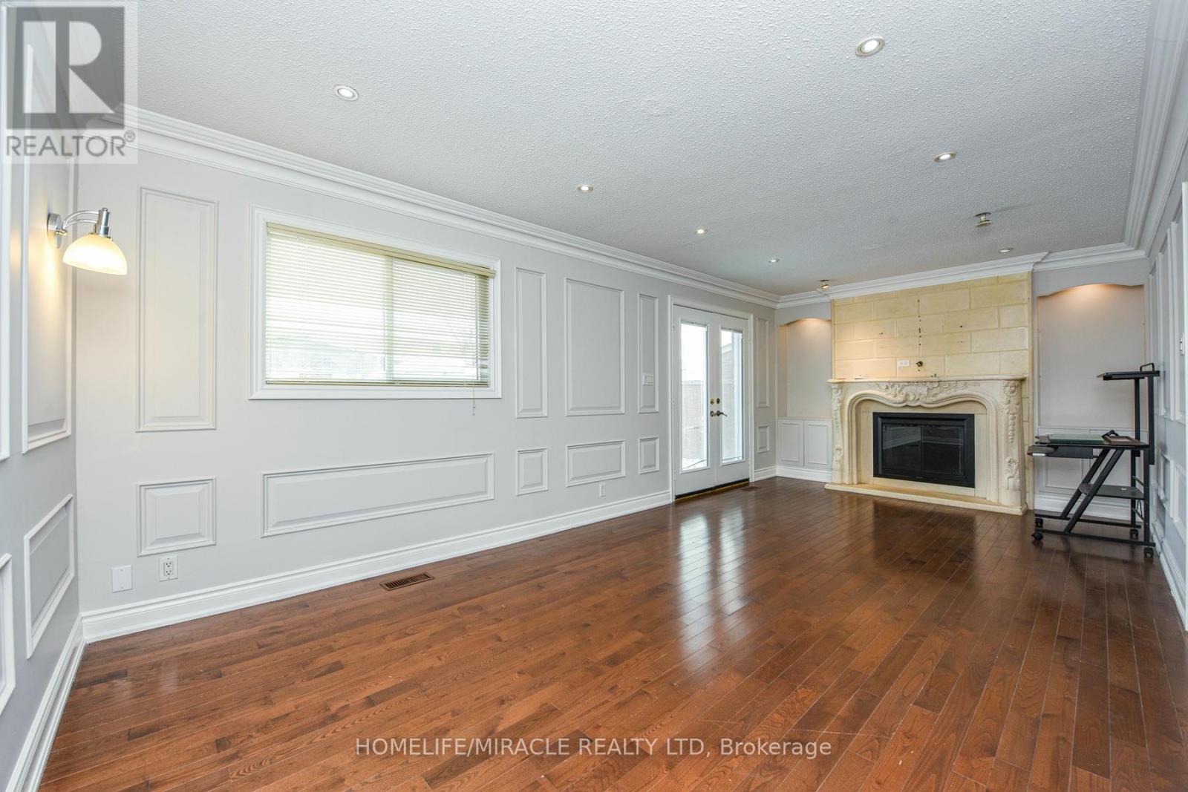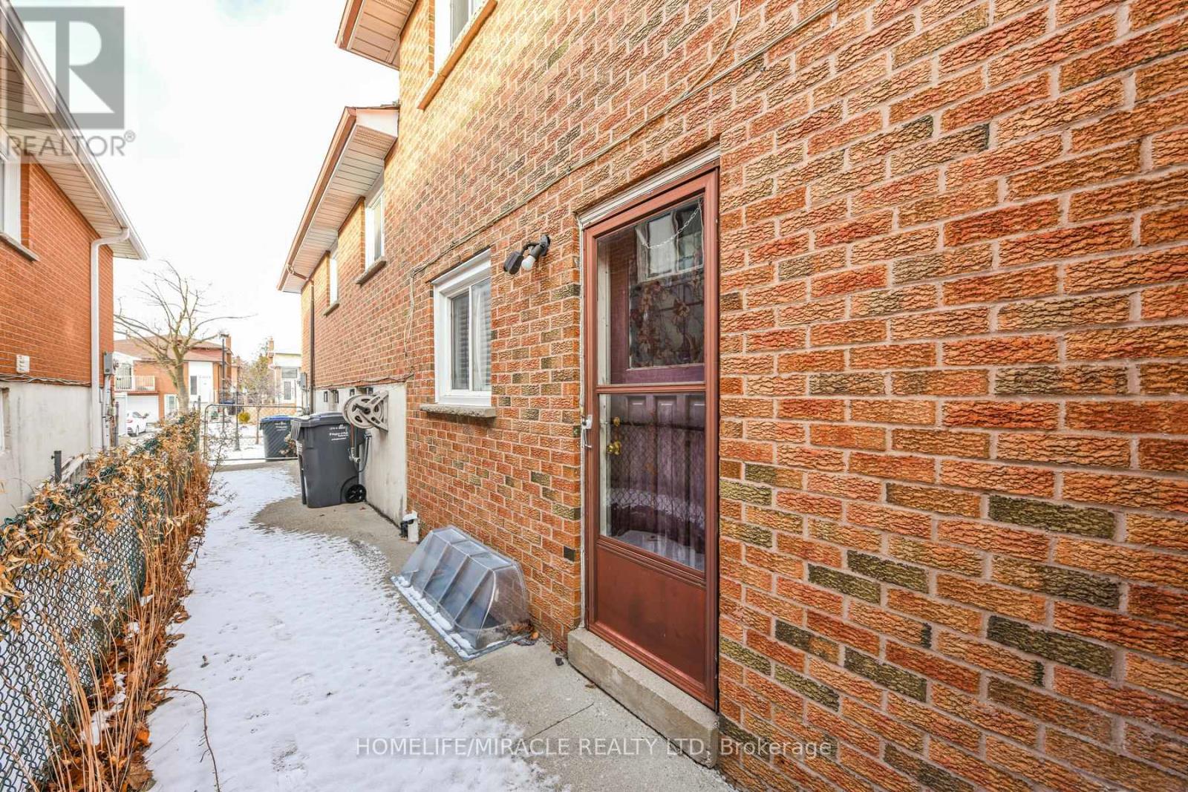102 Jade Crescent Brampton (Northgate), Ontario L6S 3M8
6 Bedroom
3 Bathroom
Fireplace
Central Air Conditioning
Forced Air
$850,000
Spacious semi full five level backsplit in central location. Well kept. Nice size balcony, Upper level has its own laundry. Modernized family room. Basement includes separate entrance, living room, 2 bedrooms, kitchen, 4pc bath, has its own separate laundry, No footpath. Lots of natural light. Lots of parking, Great neighborhood. Professionally painted and cleaned. **** EXTRAS **** Some French doors and potlights in the house ,Close to most Amenities, Schools, Plazas, Transit, Hospital, Walking distance to Popular Professors lake etc. (id:41954)
Property Details
| MLS® Number | W11915524 |
| Property Type | Single Family |
| Community Name | Northgate |
| Amenities Near By | Hospital, Park, Place Of Worship, Public Transit, Schools |
| Parking Space Total | 5 |
Building
| Bathroom Total | 3 |
| Bedrooms Above Ground | 4 |
| Bedrooms Below Ground | 2 |
| Bedrooms Total | 6 |
| Appliances | Dryer, Microwave, Refrigerator, Two Stoves, Washer, Window Coverings |
| Basement Development | Finished |
| Basement Features | Separate Entrance |
| Basement Type | N/a (finished) |
| Construction Style Attachment | Semi-detached |
| Construction Style Split Level | Backsplit |
| Cooling Type | Central Air Conditioning |
| Exterior Finish | Brick |
| Fireplace Present | Yes |
| Flooring Type | Hardwood, Laminate, Ceramic |
| Foundation Type | Concrete |
| Heating Fuel | Natural Gas |
| Heating Type | Forced Air |
| Type | House |
| Utility Water | Municipal Water |
Parking
| Attached Garage |
Land
| Acreage | No |
| Land Amenities | Hospital, Park, Place Of Worship, Public Transit, Schools |
| Sewer | Sanitary Sewer |
| Size Depth | 119 Ft |
| Size Frontage | 30 Ft |
| Size Irregular | 30 X 119 Ft |
| Size Total Text | 30 X 119 Ft |
Rooms
| Level | Type | Length | Width | Dimensions |
|---|---|---|---|---|
| Basement | Bedroom | 2.78 m | 2.8 m | 2.78 m x 2.8 m |
| Basement | Bathroom | 3.41 m | 3.05 m | 3.41 m x 3.05 m |
| Basement | Kitchen | 3.81 m | 3.35 m | 3.81 m x 3.35 m |
| Main Level | Living Room | 6.34 m | 3.35 m | 6.34 m x 3.35 m |
| Main Level | Kitchen | 4.72 m | 3.7 m | 4.72 m x 3.7 m |
| Main Level | Living Room | 4.7 m | 3.72 m | 4.7 m x 3.72 m |
| Main Level | Dining Room | 3.15 m | 2.92 m | 3.15 m x 2.92 m |
| Upper Level | Bedroom | 4.05 m | 3.67 m | 4.05 m x 3.67 m |
| Upper Level | Bedroom | 3.05 m | 3 m | 3.05 m x 3 m |
| Upper Level | Bedroom | 2.96 m | 2.85 m | 2.96 m x 2.85 m |
| In Between | Bedroom | 3.41 m | 3.05 m | 3.41 m x 3.05 m |
| In Between | Family Room | 5.7 m | 3.54 m | 5.7 m x 3.54 m |
https://www.realtor.ca/real-estate/27784676/102-jade-crescent-brampton-northgate-northgate
Interested?
Contact us for more information









































