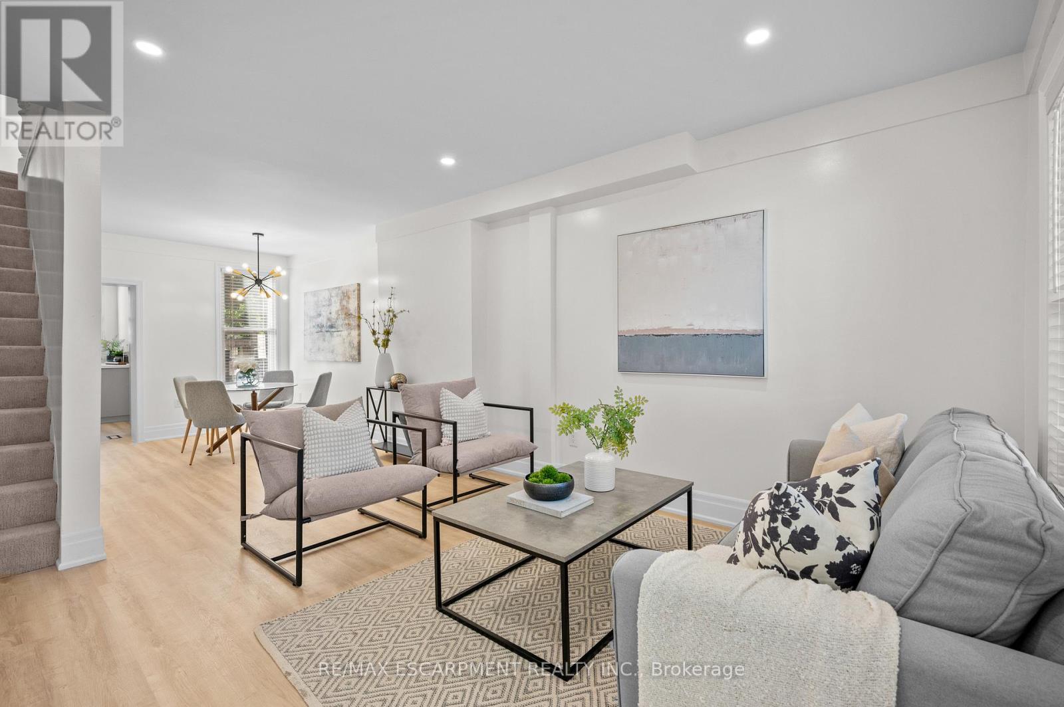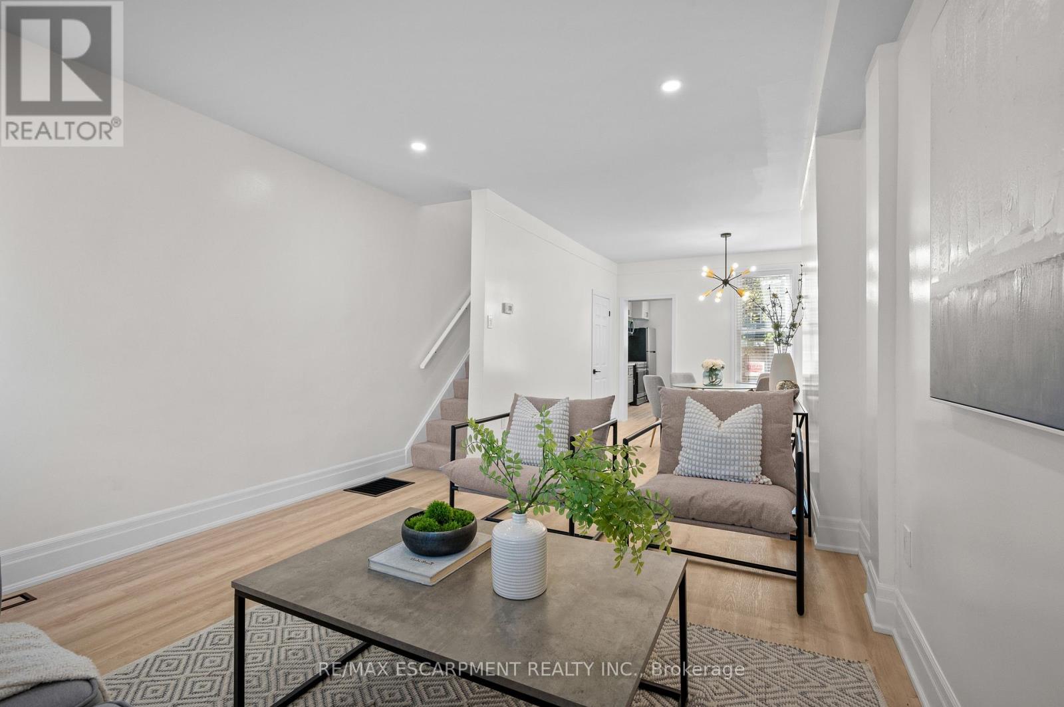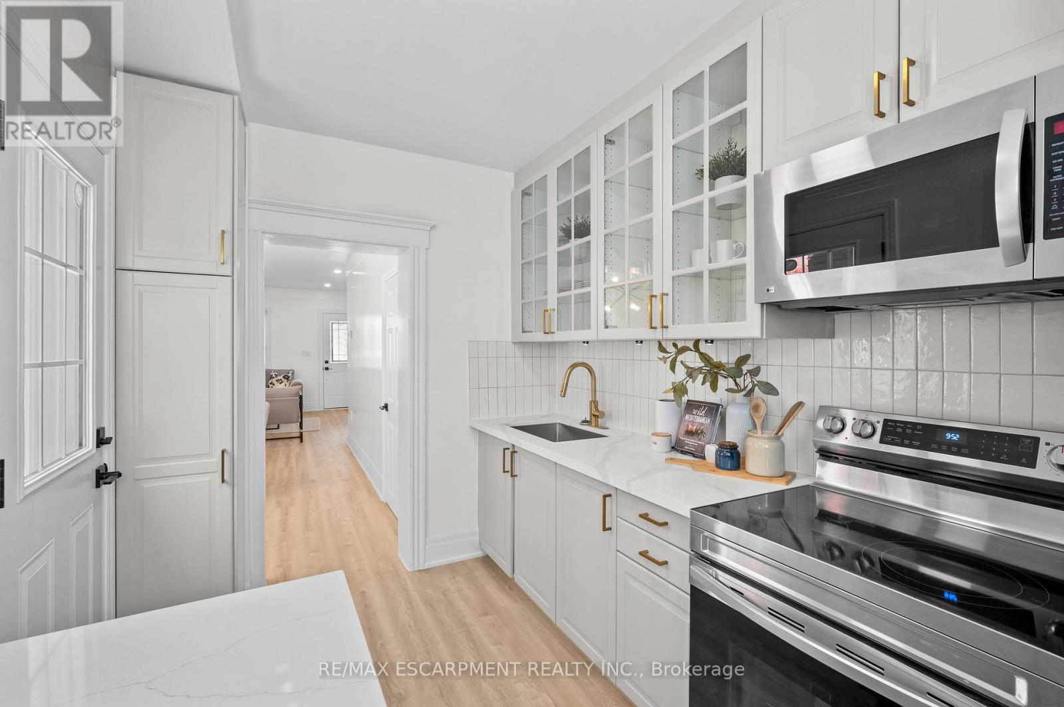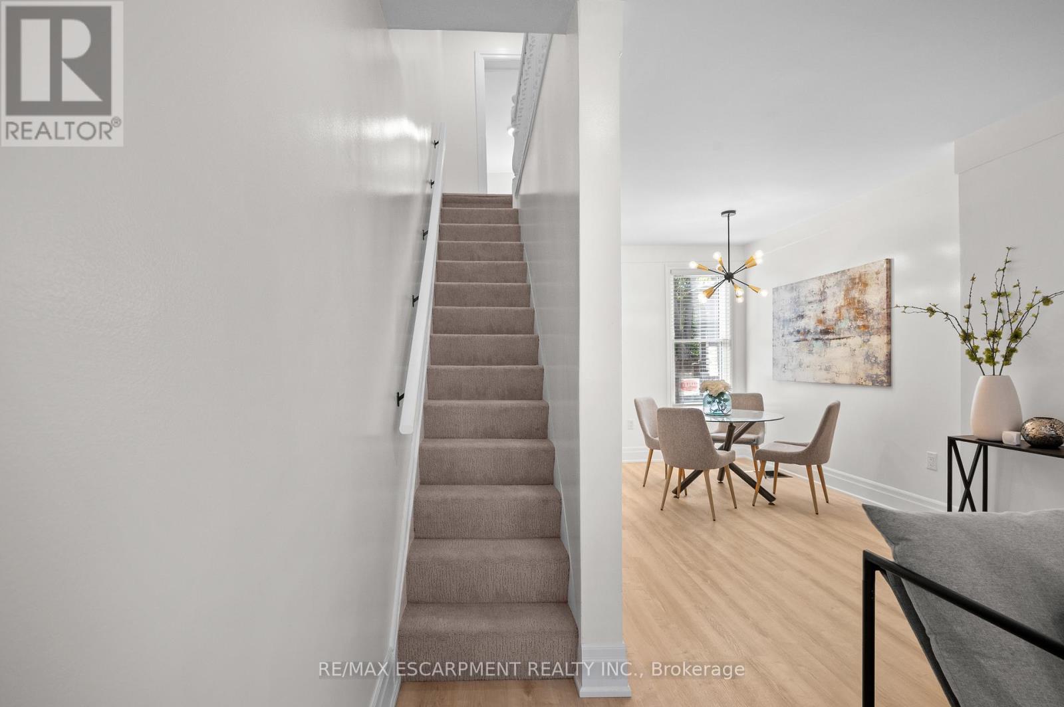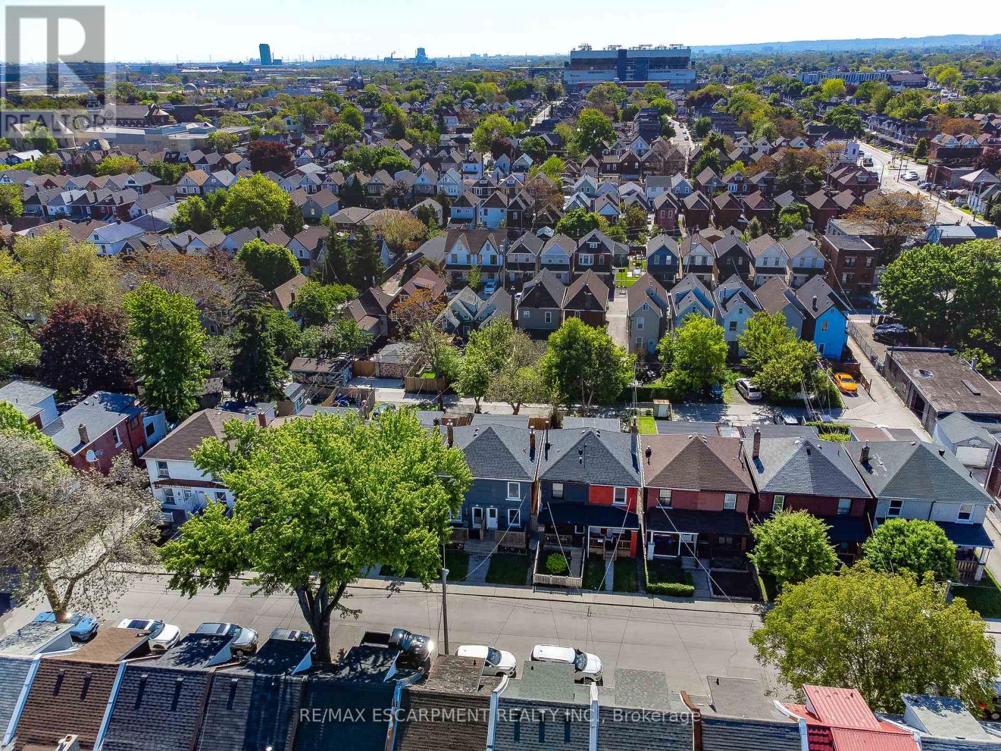102 Gibson Avenue Hamilton (Gibson), Ontario L8L 6J8
$479,900
Step into modern comfort with this fully renovated 3 bedroom, 1 bathroom, semi-detached home in the vibrant heart of Hamilton. Blending timeless character with sleek updates, this move-in-ready gem offers a bright open-concept layout, perfect for both relaxing and entertaining. Enjoy brand-new flooring, windows, lighting, moen fixtures, and fresh paint throughout. The stylish kitchen features gold accents, brand new stainless steel appliances, a large window, and convenient walk-out access to the backyard. Upstairs, you'll find 3 generously sized bedrooms filled with natural light, along with a beautifully renovated 4-piece bathroom designed for relaxation. Outside, a newly fenced yard offers privacy and space to enjoy, plus convenient laneway parking. Located just steps from parks, Tim Hortons Field, public transit, popular restaurants. This home is ideal for families, professionals, first-time buyers or investors alike. Get ready to embrace all that Hamilton has to offer! (id:41954)
Open House
This property has open houses!
2:00 pm
Ends at:4:00 pm
2:00 pm
Ends at:4:00 pm
Property Details
| MLS® Number | X12177521 |
| Property Type | Single Family |
| Community Name | Gibson |
| Features | Lane |
| Parking Space Total | 1 |
Building
| Bathroom Total | 1 |
| Bedrooms Above Ground | 3 |
| Bedrooms Total | 3 |
| Age | 100+ Years |
| Appliances | Water Heater, Microwave, Stove, Refrigerator |
| Basement Type | Crawl Space |
| Construction Style Attachment | Semi-detached |
| Cooling Type | Central Air Conditioning |
| Exterior Finish | Brick, Vinyl Siding |
| Foundation Type | Block |
| Heating Fuel | Natural Gas |
| Heating Type | Forced Air |
| Stories Total | 2 |
| Size Interior | 700 - 1100 Sqft |
| Type | House |
| Utility Water | Municipal Water |
Parking
| No Garage |
Land
| Acreage | No |
| Sewer | Sanitary Sewer |
| Size Depth | 97 Ft |
| Size Frontage | 14 Ft |
| Size Irregular | 14 X 97 Ft |
| Size Total Text | 14 X 97 Ft|1/2 - 1.99 Acres |
| Zoning Description | D |
Rooms
| Level | Type | Length | Width | Dimensions |
|---|---|---|---|---|
| Second Level | Bedroom | 2.29 m | 3.56 m | 2.29 m x 3.56 m |
| Second Level | Bedroom 2 | 1.88 m | 3.77 m | 1.88 m x 3.77 m |
| Second Level | Bedroom 3 | 3.58 m | 2.31 m | 3.58 m x 2.31 m |
| Ground Level | Living Room | 3.57 m | 3.99 m | 3.57 m x 3.99 m |
| Ground Level | Dining Room | 2.67 m | 4 m | 2.67 m x 4 m |
| Ground Level | Kitchen | 2.25 m | 3.57 m | 2.25 m x 3.57 m |
https://www.realtor.ca/real-estate/28376061/102-gibson-avenue-hamilton-gibson-gibson
Interested?
Contact us for more information
