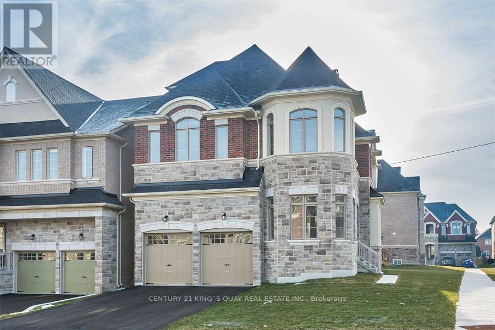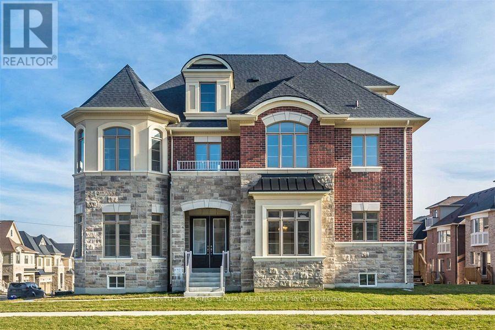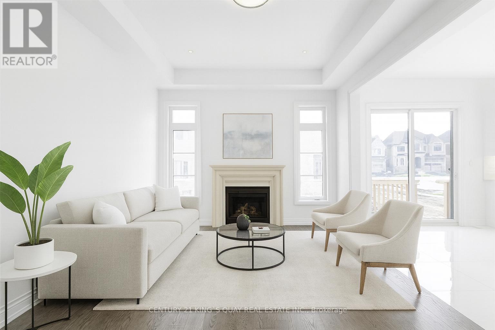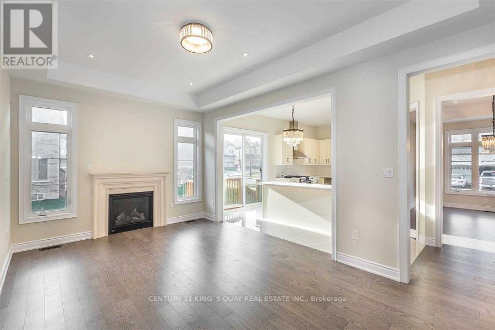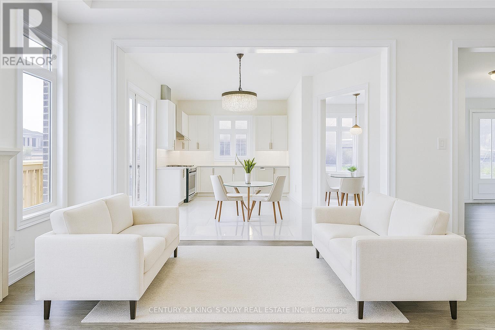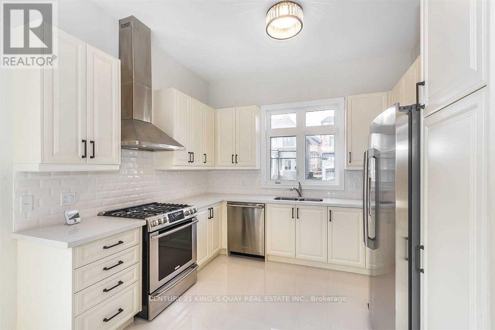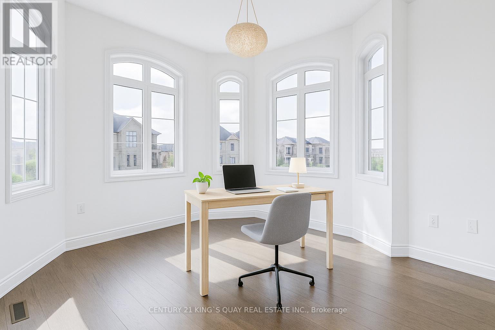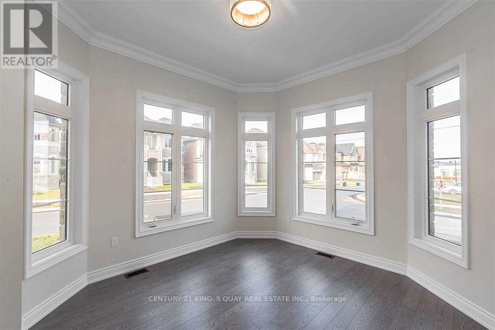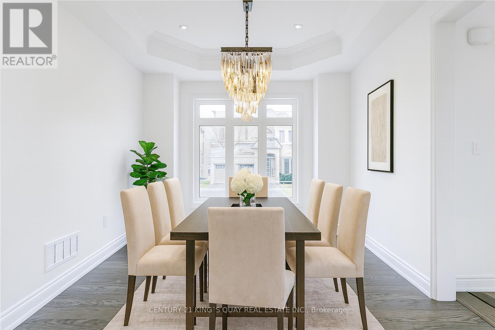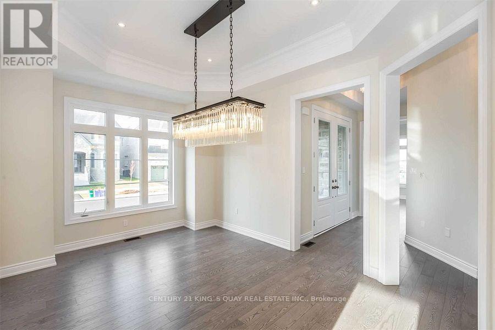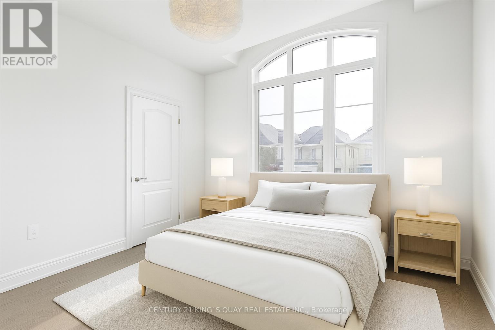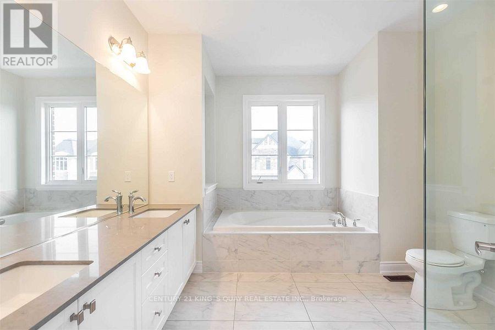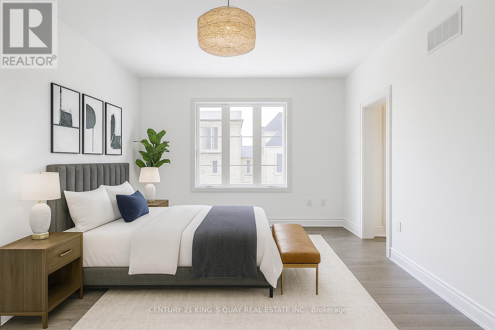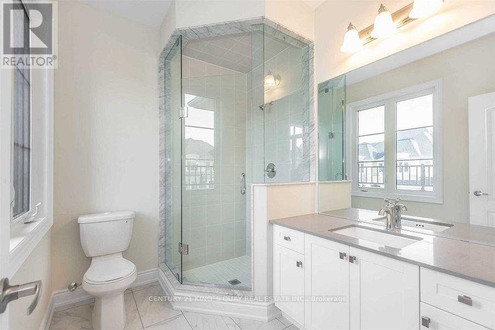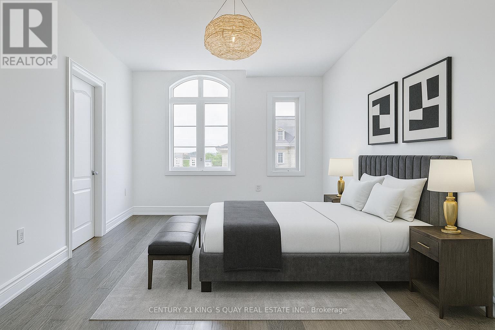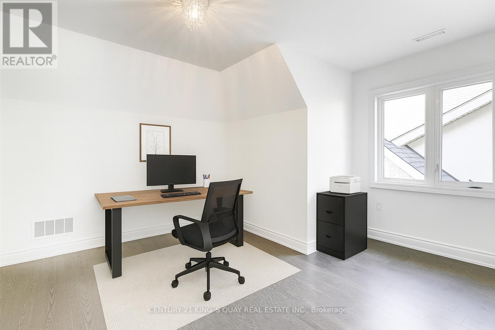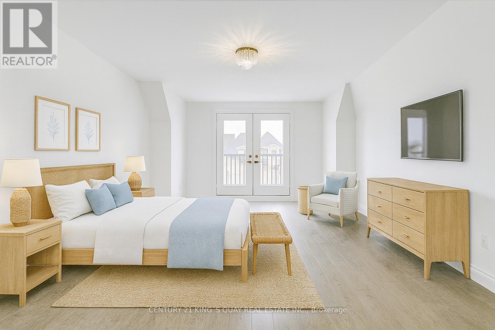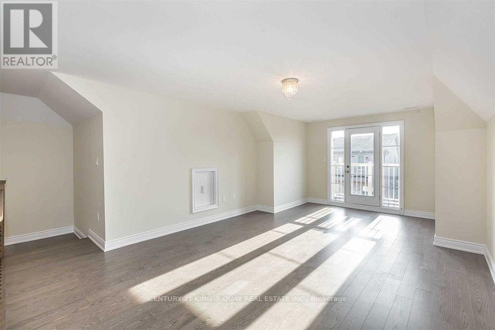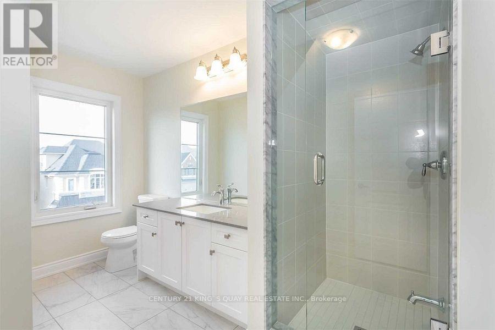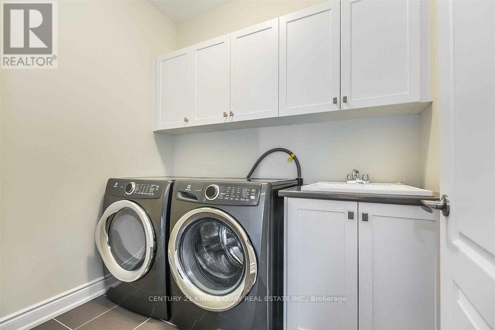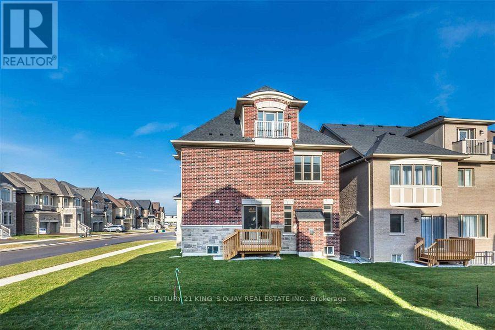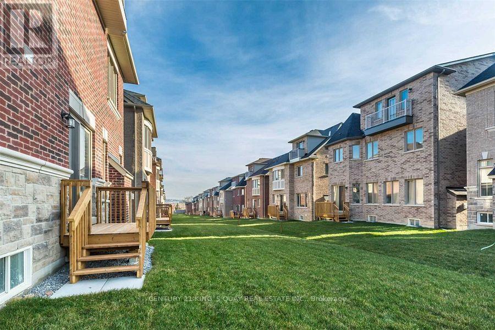5 Bedroom
5 Bathroom
3000 - 3500 sqft
Fireplace
Central Air Conditioning
Forced Air
$2,699,000
Luxury Home In Bayview Hill By Italian Builder Garden Homes. Beautiful Wide, Corner Lot With Lots Of Sunlight Located On A Quiet Street, No Sidewalk, Over $200K In Upg Finishes. 10' Ceiling On M/F. 9' Ceiling On 2/F & Basement, Hardwood Fl & Smooth Ceiling Throughout, Stained Wood Staircase W/ Iron Pickets. Close To Hwy 404, Restaurants, Shopping, B.H. Community Centre, Parks, Bayview Secondary School (Ib) And Bayview Hill E.S (id:41954)
Property Details
|
MLS® Number
|
N12357154 |
|
Property Type
|
Single Family |
|
Community Name
|
Bayview Hill |
|
Amenities Near By
|
Park, Place Of Worship, Public Transit, Schools |
|
Community Features
|
Community Centre |
|
Equipment Type
|
Water Heater |
|
Parking Space Total
|
6 |
|
Rental Equipment Type
|
Water Heater |
Building
|
Bathroom Total
|
5 |
|
Bedrooms Above Ground
|
5 |
|
Bedrooms Total
|
5 |
|
Appliances
|
Garage Door Opener Remote(s), Dryer, Hood Fan, Stove, Washer, Refrigerator |
|
Basement Development
|
Unfinished |
|
Basement Type
|
Full (unfinished) |
|
Construction Style Attachment
|
Detached |
|
Cooling Type
|
Central Air Conditioning |
|
Exterior Finish
|
Brick, Stone |
|
Fireplace Present
|
Yes |
|
Flooring Type
|
Hardwood, Porcelain Tile, Ceramic |
|
Foundation Type
|
Concrete |
|
Half Bath Total
|
1 |
|
Heating Fuel
|
Natural Gas |
|
Heating Type
|
Forced Air |
|
Stories Total
|
3 |
|
Size Interior
|
3000 - 3500 Sqft |
|
Type
|
House |
|
Utility Water
|
Municipal Water |
Parking
Land
|
Access Type
|
Highway Access |
|
Acreage
|
No |
|
Land Amenities
|
Park, Place Of Worship, Public Transit, Schools |
|
Sewer
|
Sanitary Sewer |
|
Size Depth
|
95 Ft ,2 In |
|
Size Frontage
|
50 Ft ,1 In |
|
Size Irregular
|
50.1 X 95.2 Ft ; 25.67 X 24.5 X79.43 X 52.92 X 95.24 Ft |
|
Size Total Text
|
50.1 X 95.2 Ft ; 25.67 X 24.5 X79.43 X 52.92 X 95.24 Ft |
Rooms
| Level |
Type |
Length |
Width |
Dimensions |
|
Second Level |
Primary Bedroom |
5.26 m |
3.56 m |
5.26 m x 3.56 m |
|
Second Level |
Bedroom 2 |
5.49 m |
3.25 m |
5.49 m x 3.25 m |
|
Second Level |
Bedroom 3 |
4.27 m |
3.91 m |
4.27 m x 3.91 m |
|
Second Level |
Bedroom 4 |
3.61 m |
3.35 m |
3.61 m x 3.35 m |
|
Second Level |
Laundry Room |
3.1 m |
3 m |
3.1 m x 3 m |
|
Third Level |
Loft |
6.73 m |
4.88 m |
6.73 m x 4.88 m |
|
Third Level |
Bedroom 5 |
4.11 m |
3.71 m |
4.11 m x 3.71 m |
|
Ground Level |
Living Room |
3.96 m |
3.61 m |
3.96 m x 3.61 m |
|
Ground Level |
Dining Room |
4.72 m |
4.27 m |
4.72 m x 4.27 m |
|
Ground Level |
Family Room |
5.18 m |
3.51 m |
5.18 m x 3.51 m |
|
Ground Level |
Kitchen |
5.59 m |
3.3 m |
5.59 m x 3.3 m |
https://www.realtor.ca/real-estate/28761101/102-giardina-crescent-richmond-hill-bayview-hill-bayview-hill
