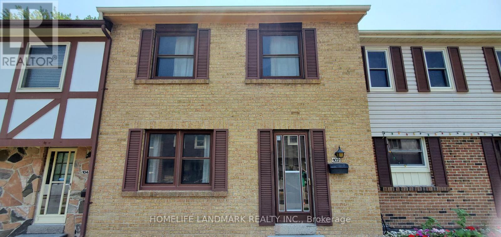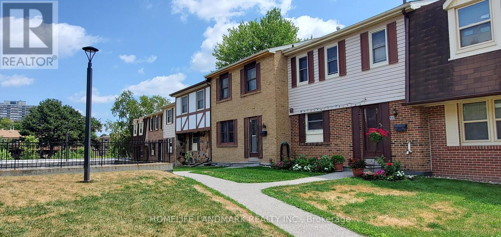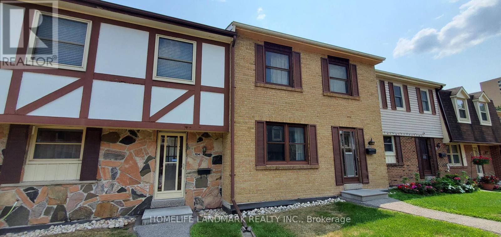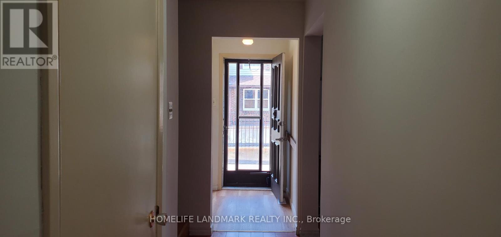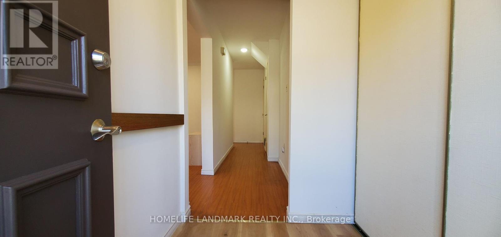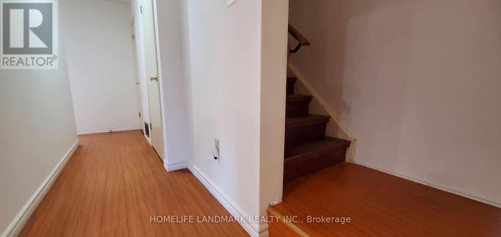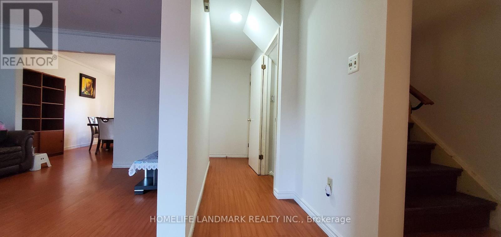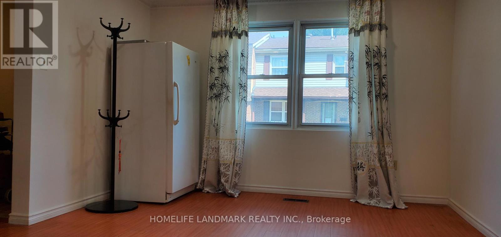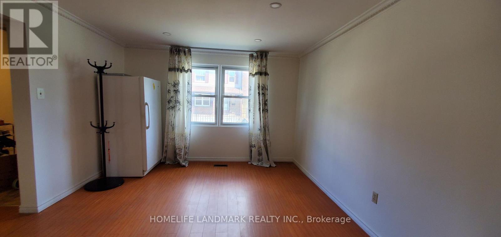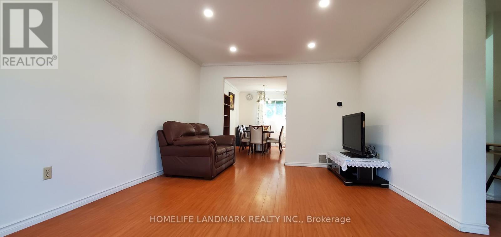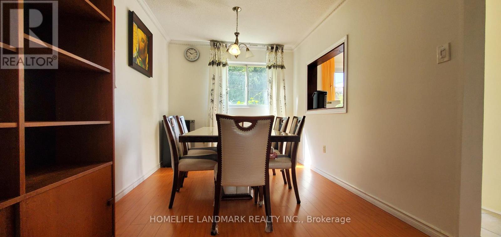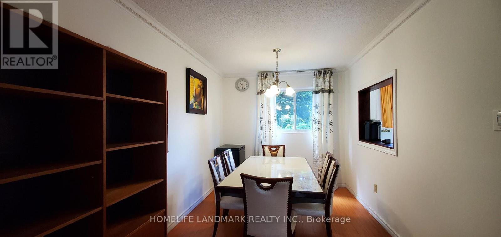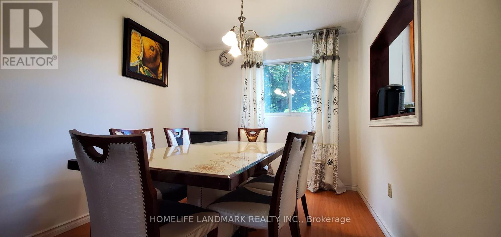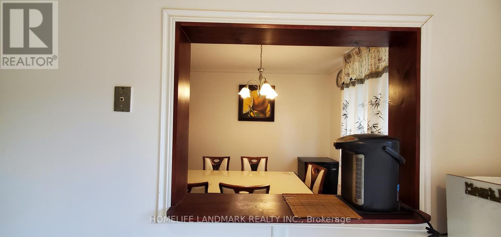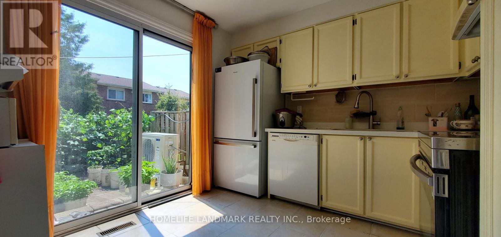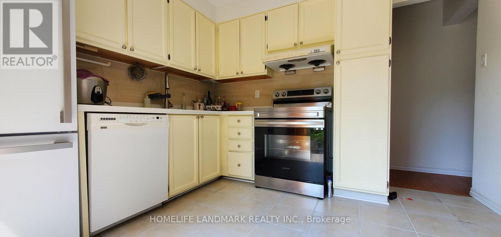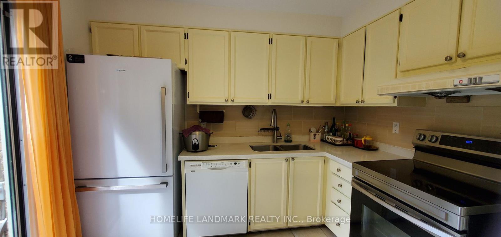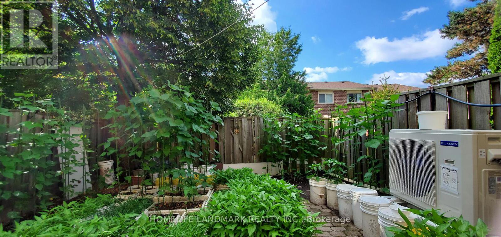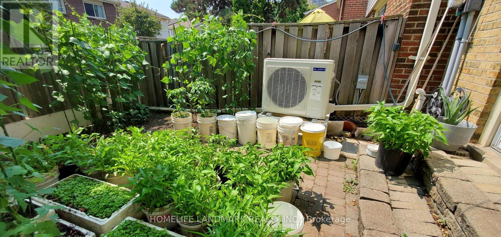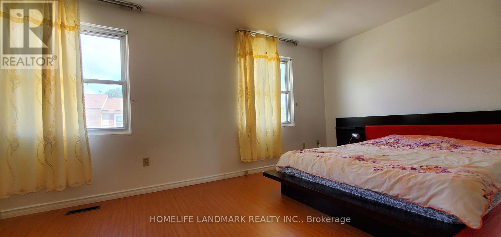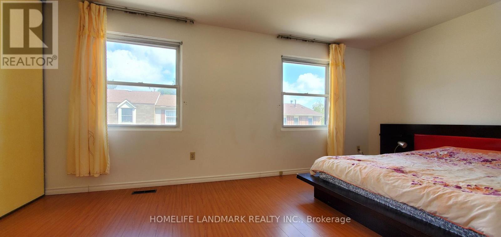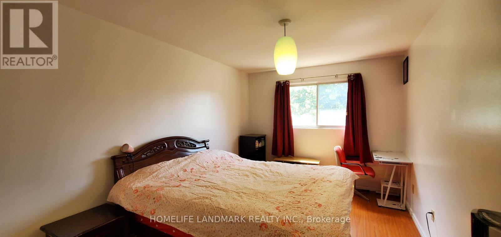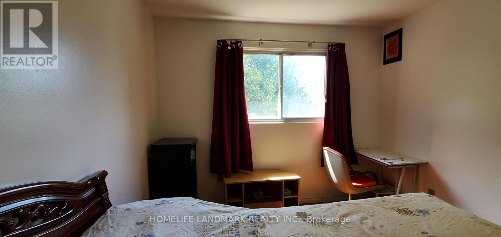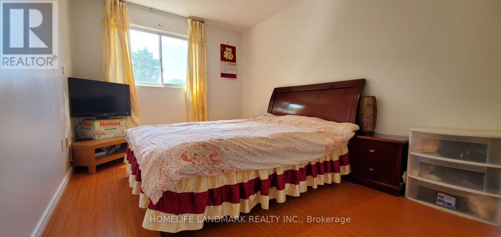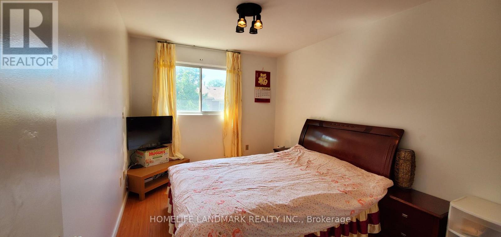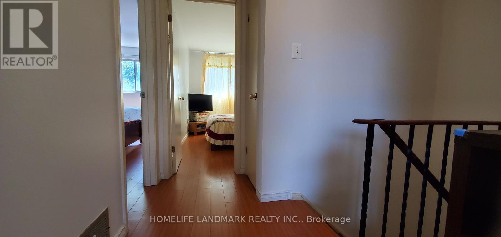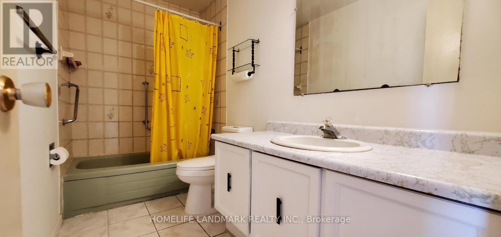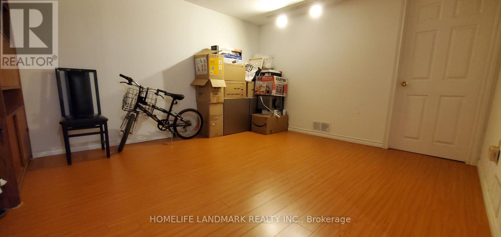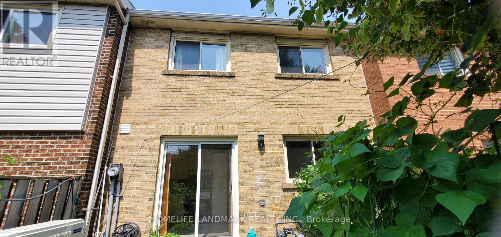102 - 91 L'amoreaux Drive S Toronto (L'amoreaux), Ontario M1W 2J8
4 Bedroom
2 Bathroom
1400 - 1599 sqft
Central Air Conditioning
Forced Air
$729,000Maintenance, Water, Cable TV, Insurance, Parking, Common Area Maintenance
$719 Monthly
Maintenance, Water, Cable TV, Insurance, Parking, Common Area Maintenance
$719 Monthly*Bright & Spacious 3 Bedroms, 2 Bathrooms Brick Townhouse* Freshly Painted & Well Maintained* Great Value In a Very Quiet & Friendly Neighborhood* Perfect For First Time Buyer* Finished Basement with an additional Bedroom & Access To The Underground 2 Car Parking* Close To School, Restaurant, Hospital, Parks, TTC, Hwy 401 & 404* (id:41954)
Property Details
| MLS® Number | E12328685 |
| Property Type | Single Family |
| Community Name | L'Amoreaux |
| Community Features | Pet Restrictions |
| Features | Carpet Free |
| Parking Space Total | 2 |
Building
| Bathroom Total | 2 |
| Bedrooms Above Ground | 3 |
| Bedrooms Below Ground | 1 |
| Bedrooms Total | 4 |
| Appliances | Dishwasher, Dryer, Hood Fan, Stove, Washer, Window Coverings, Refrigerator |
| Basement Development | Finished |
| Basement Features | Separate Entrance |
| Basement Type | N/a (finished) |
| Cooling Type | Central Air Conditioning |
| Exterior Finish | Brick |
| Flooring Type | Laminate |
| Half Bath Total | 1 |
| Heating Fuel | Natural Gas |
| Heating Type | Forced Air |
| Stories Total | 2 |
| Size Interior | 1400 - 1599 Sqft |
| Type | Row / Townhouse |
Parking
| Underground | |
| Garage |
Land
| Acreage | No |
Rooms
| Level | Type | Length | Width | Dimensions |
|---|---|---|---|---|
| Second Level | Primary Bedroom | 5.21 m | 3.09 m | 5.21 m x 3.09 m |
| Second Level | Bedroom 2 | 5.01 m | 3.01 m | 5.01 m x 3.01 m |
| Second Level | Bedroom 3 | 3.94 m | 2.91 m | 3.94 m x 2.91 m |
| Ground Level | Living Room | 5.84 m | 3.75 m | 5.84 m x 3.75 m |
| Ground Level | Dining Room | 4.11 m | 2.79 m | 4.11 m x 2.79 m |
| Ground Level | Kitchen | 3.21 m | 3.19 m | 3.21 m x 3.19 m |
https://www.realtor.ca/real-estate/28699113/102-91-lamoreaux-drive-s-toronto-lamoreaux-lamoreaux
Interested?
Contact us for more information
