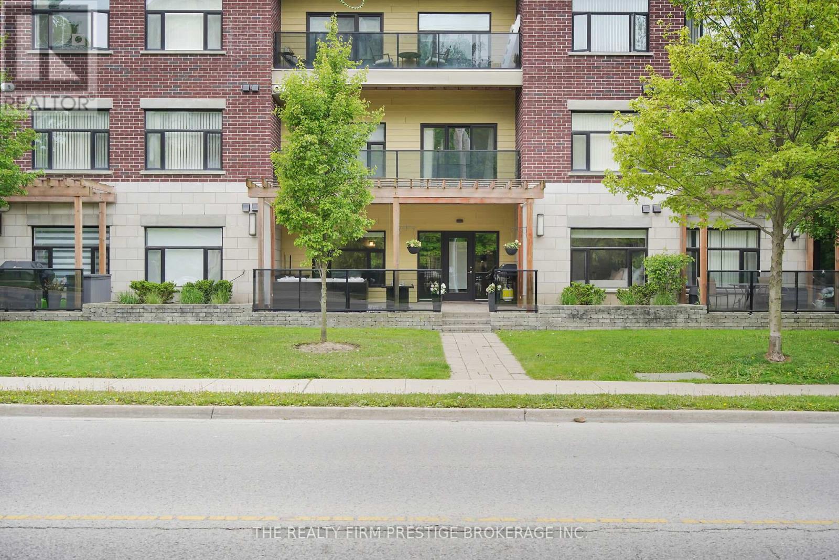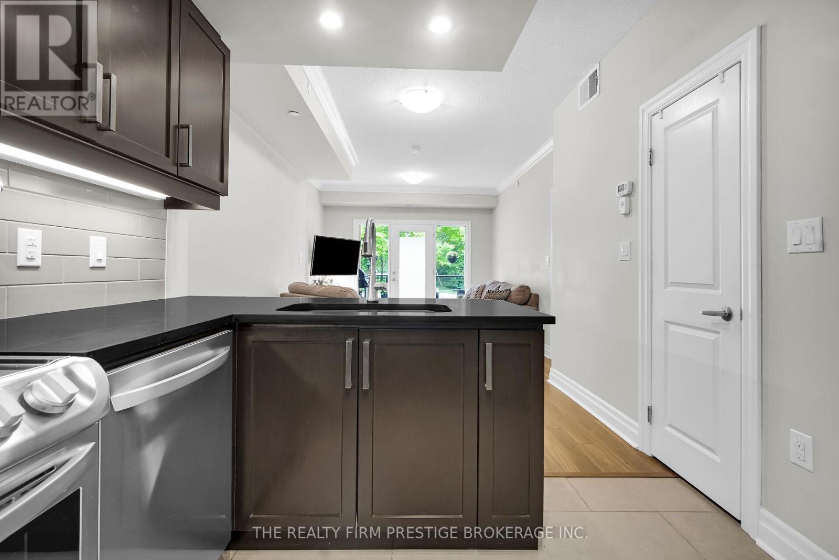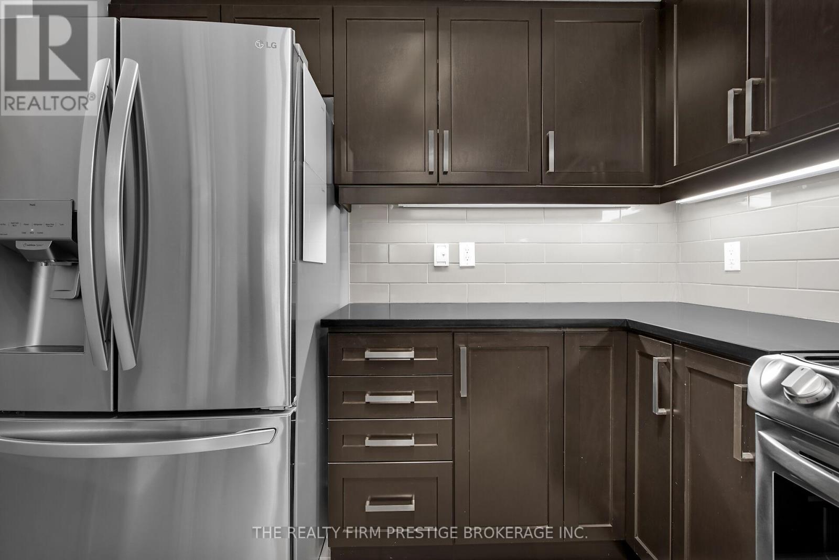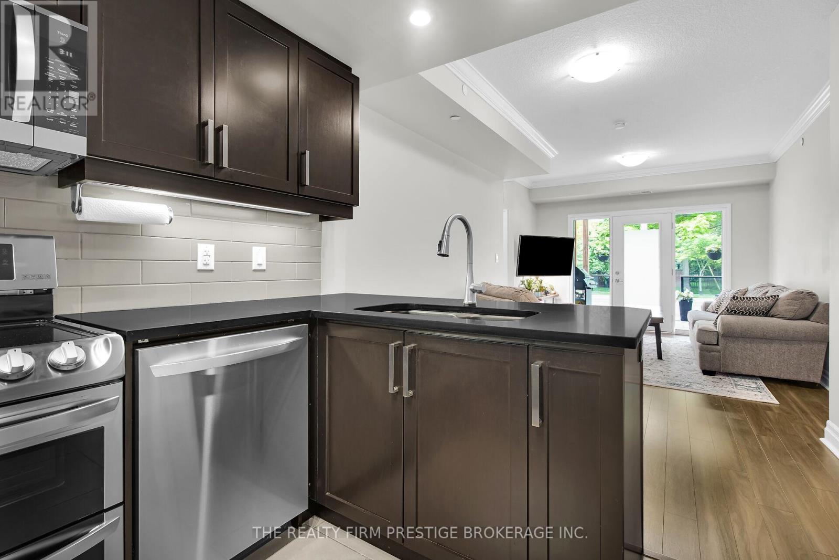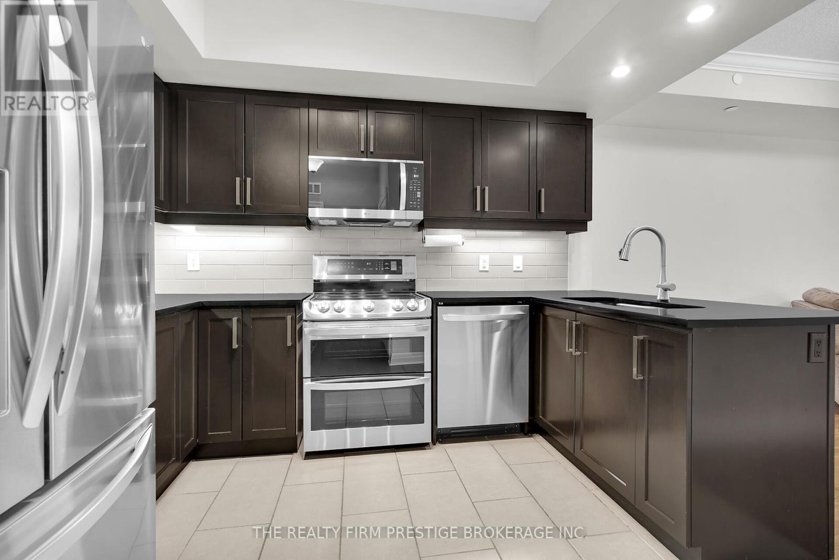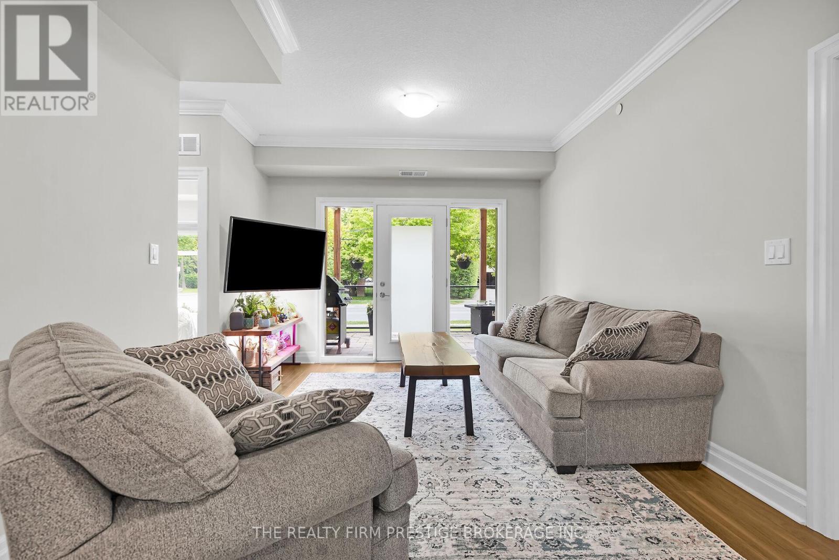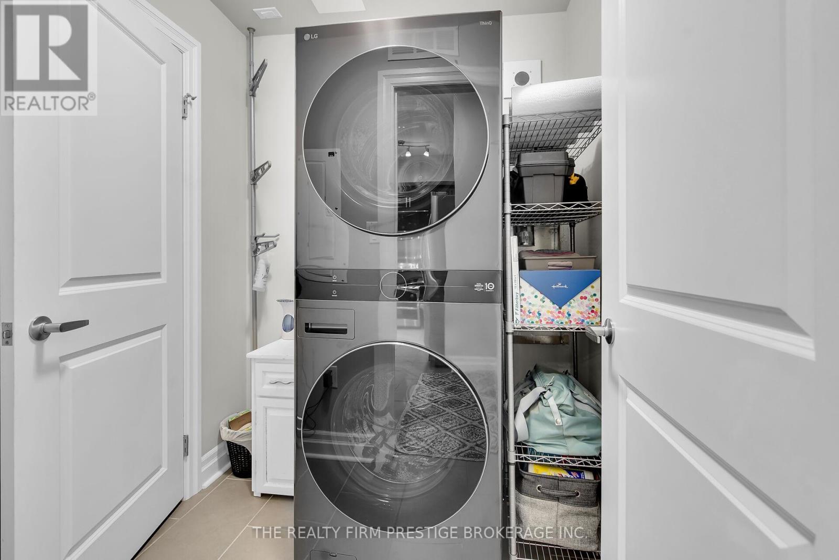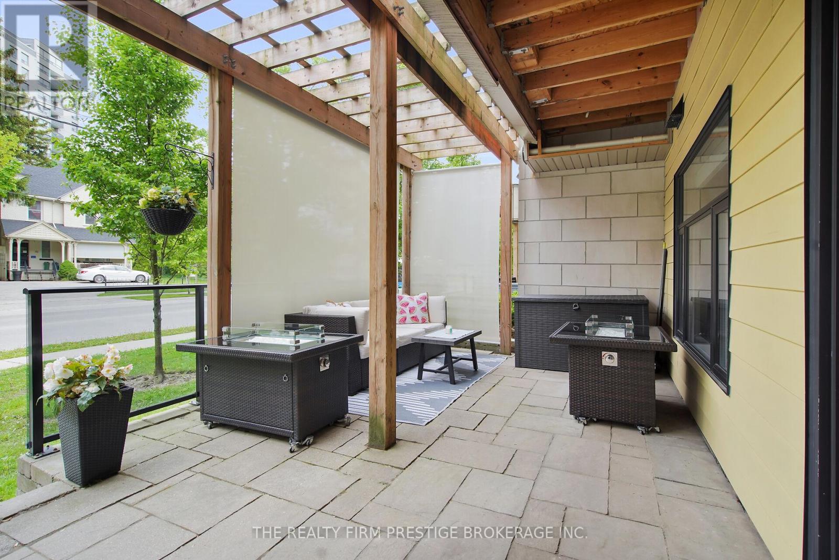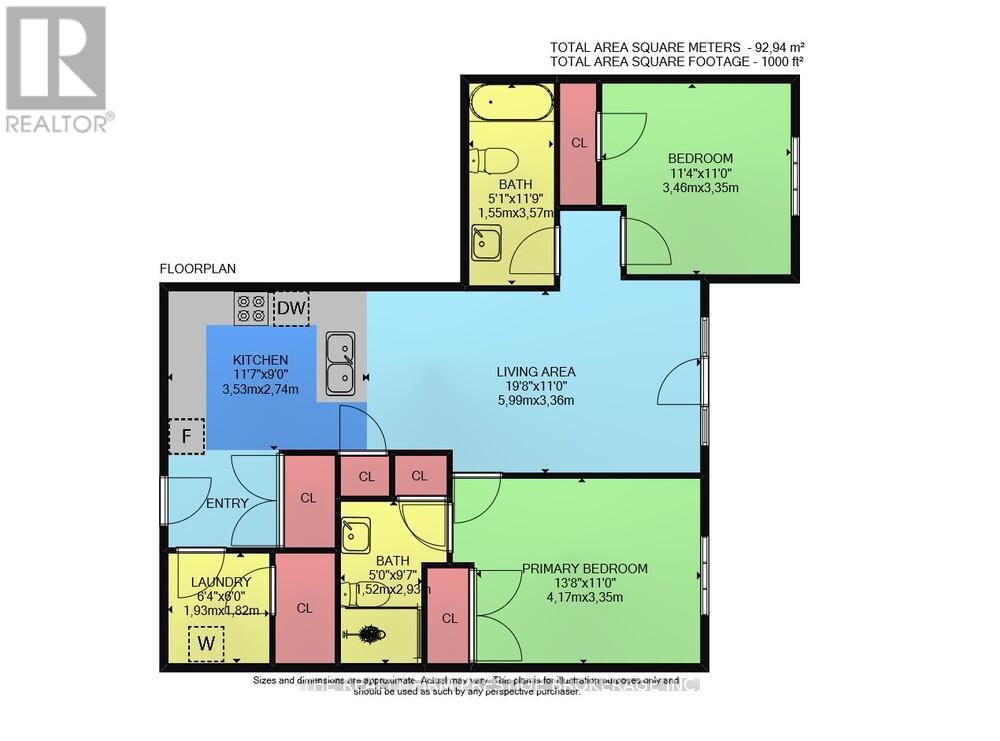102 - 89 Ridout Street S London South (South F), Ontario N6C 3X2
$439,900Maintenance, Common Area Maintenance, Water, Insurance
$431.21 Monthly
Maintenance, Common Area Maintenance, Water, Insurance
$431.21 MonthlyWelcome to this bright and modern 2-bedroom, 2-bathroom condo located on the first floor of a well-maintained building in the heart of Old South. Built in 2016, this contemporary unit offers a spacious open-concept layout featuring a kitchen, dining, and living area designed for both comfort and entertaining. The kitchen is equipped with stainless steel appliances, a convenient breakfast bar, and ample counter space. Enjoy natural light streaming through large windows, or step out onto your oversized, private terrace perfect for relaxing or hosting guests. The primary bedroom includes a large closet and a sleek ensuite with a glass-in shower, while the second bedroom offers flexible space for guests or a home office. You will also love the in-suite laundry with extra storage for added convenience. Additional features include controlled building entry, an on-site gym, and one assigned parking space. Situated within walking distance of Wortley Village, one of London's most vibrant neighbourhoods, and close to parks, top-rated schools, downtown, and shopping. Don't miss the opportunity to make this light-filled condo your new home! (id:41954)
Property Details
| MLS® Number | X12178856 |
| Property Type | Single Family |
| Community Name | South F |
| Community Features | Pet Restrictions |
| Equipment Type | Water Heater |
| Features | Elevator, In Suite Laundry |
| Parking Space Total | 1 |
| Rental Equipment Type | Water Heater |
| Structure | Patio(s) |
Building
| Bathroom Total | 2 |
| Bedrooms Above Ground | 2 |
| Bedrooms Total | 2 |
| Age | 6 To 10 Years |
| Amenities | Exercise Centre |
| Appliances | Dishwasher, Dryer, Stove, Washer, Window Coverings, Refrigerator |
| Cooling Type | Central Air Conditioning |
| Exterior Finish | Brick |
| Heating Fuel | Natural Gas |
| Heating Type | Forced Air |
| Size Interior | 1000 - 1199 Sqft |
| Type | Apartment |
Parking
| No Garage |
Land
| Acreage | No |
| Zoning Description | R3-1(oc) |
Rooms
| Level | Type | Length | Width | Dimensions |
|---|---|---|---|---|
| Main Level | Kitchen | 3.53 m | 2.74 m | 3.53 m x 2.74 m |
| Main Level | Living Room | 5.99 m | 3.36 m | 5.99 m x 3.36 m |
| Main Level | Laundry Room | 1.93 m | 1.82 m | 1.93 m x 1.82 m |
| Main Level | Primary Bedroom | 4.17 m | 3.35 m | 4.17 m x 3.35 m |
| Main Level | Bathroom | 2.93 m | 1.52 m | 2.93 m x 1.52 m |
| Main Level | Bedroom 2 | 3.46 m | 3.35 m | 3.46 m x 3.35 m |
| Main Level | Bathroom | 3.57 m | 1.55 m | 3.57 m x 1.55 m |
https://www.realtor.ca/real-estate/28378357/102-89-ridout-street-s-london-south-south-f-south-f
Interested?
Contact us for more information
