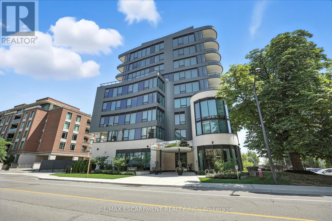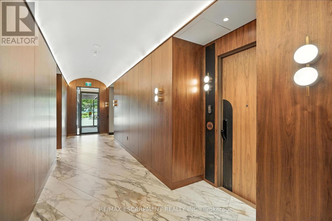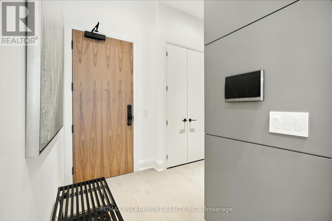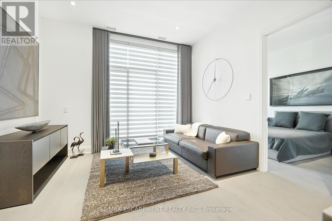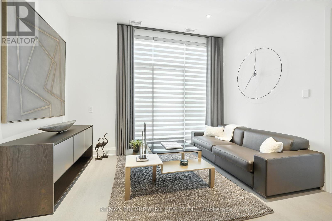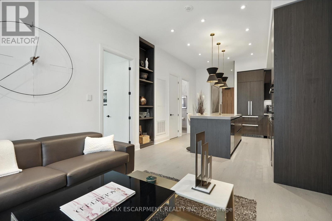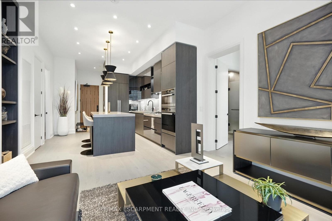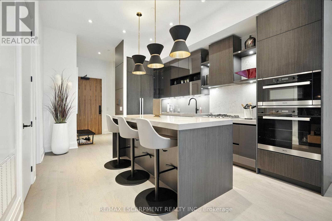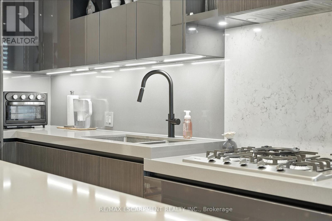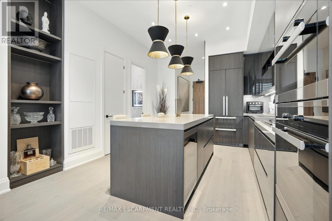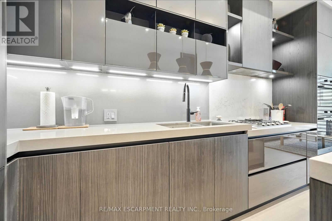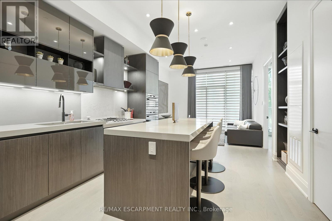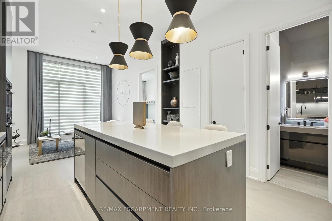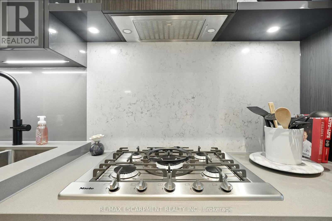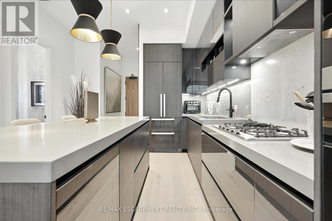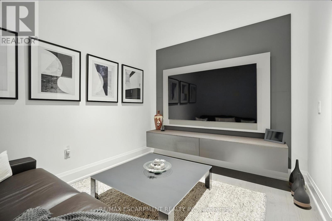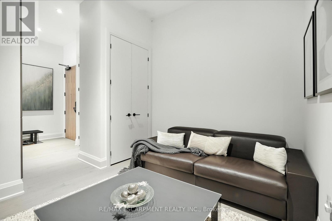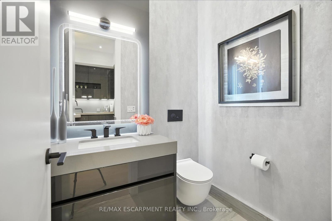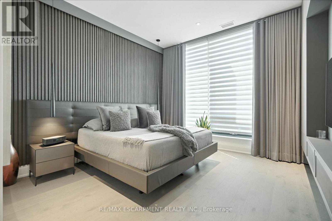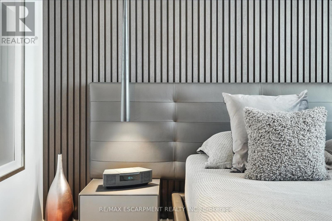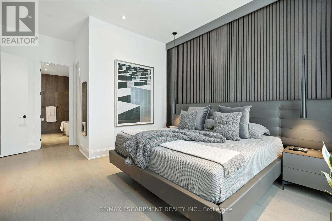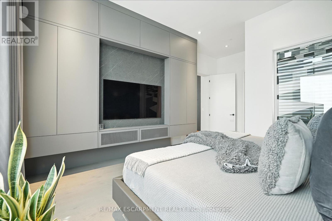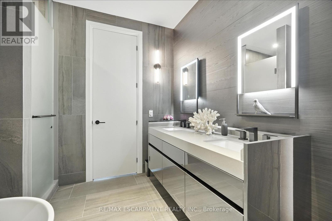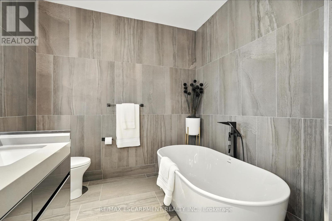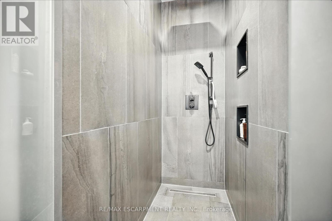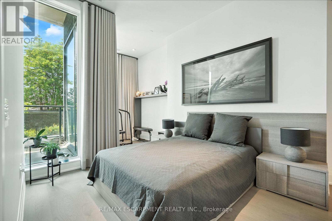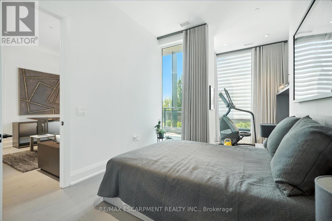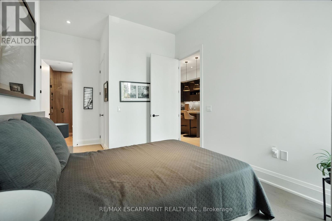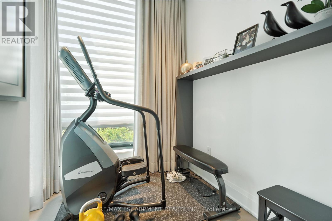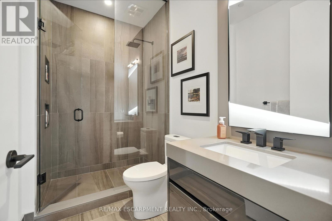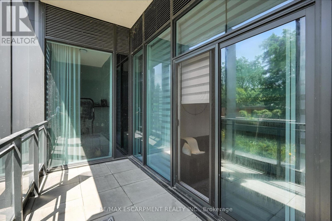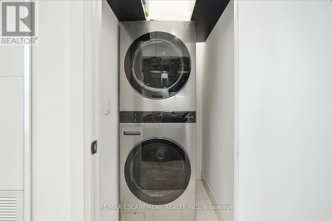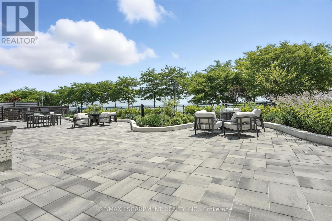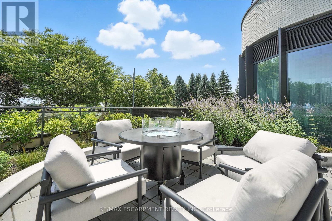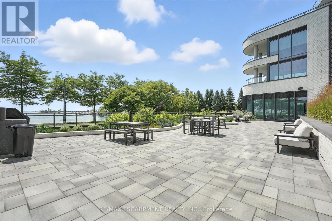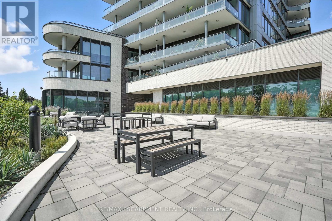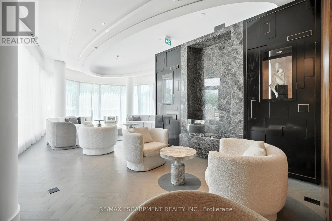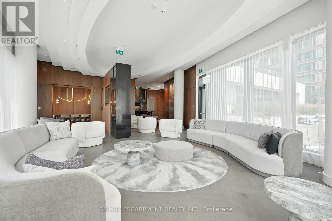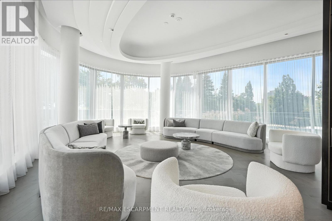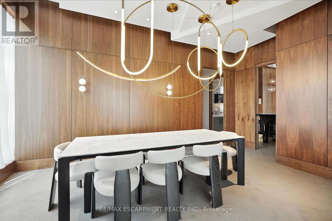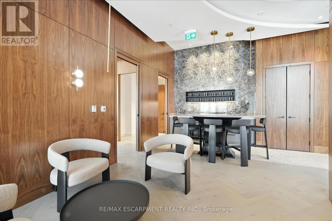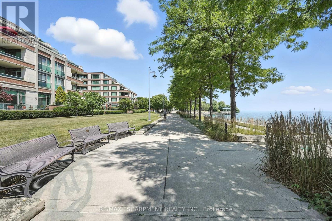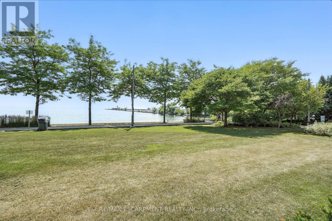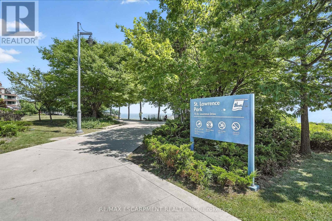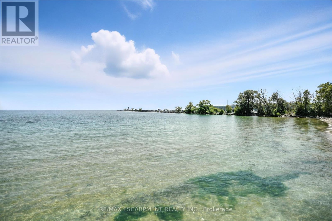102 - 55 Port Street E Mississauga (Port Credit), Ontario L5A 4P3
$1,849,000Maintenance, Heat, Common Area Maintenance, Insurance, Water, Parking
$1,522 Monthly
Maintenance, Heat, Common Area Maintenance, Insurance, Water, Parking
$1,522 MonthlyPort Credit's newest and most luxurious waterfront condominium development. Built by renowned builder 'Fram and Slokker' this exclusive 31suite building offers a rare opportunity to live at Port Credit's most desired lakefront address! The suite itself is approximately 1680 square feet with two parking spaces, 2 bedrooms and a den and features 10'6" high ceilings. Additional upgrades include an oversized 8' wide centre island, Miele built-in appliances, built-in closet organizers throughout, custom draperies and window coverings. Accent/Feature walls in foyer, primary bedroom, den and washrooms. Designer light fixtures, mirrors, and wall mounted toilet in powder room. Amenities include a massive lake facing terrace for residents with multiple seating areas (All heated). Communal BBQ ideal for 'al Fresco' dining with family and friends. Downtown Port Credit is a mere 2 minute stroll to many fine restaurants and cafes! Don't miss this unique opportunity to enjoy life at 55 Port Street! (id:41954)
Property Details
| MLS® Number | W12415088 |
| Property Type | Single Family |
| Community Name | Port Credit |
| Community Features | Pets Allowed With Restrictions |
| Easement | Unknown, None |
| Features | Balcony, Carpet Free, In Suite Laundry |
| Parking Space Total | 2 |
| Water Front Name | Lake Ontario |
| Water Front Type | Waterfront |
Building
| Bathroom Total | 3 |
| Bedrooms Above Ground | 2 |
| Bedrooms Below Ground | 1 |
| Bedrooms Total | 3 |
| Age | 0 To 5 Years |
| Amenities | Security/concierge, Party Room, Visitor Parking, Separate Electricity Meters, Storage - Locker |
| Appliances | Oven - Built-in, Intercom, Cooktop, Dishwasher, Dryer, Microwave, Oven, Washer, Window Coverings, Refrigerator |
| Basement Type | None |
| Cooling Type | Central Air Conditioning |
| Exterior Finish | Brick, Steel |
| Fire Protection | Alarm System, Security Guard, Security System, Smoke Detectors |
| Flooring Type | Hardwood |
| Half Bath Total | 1 |
| Heating Fuel | Natural Gas |
| Heating Type | Forced Air |
| Size Interior | 1600 - 1799 Sqft |
| Type | Apartment |
Parking
| Underground | |
| Garage |
Land
| Access Type | Public Road |
| Acreage | No |
Rooms
| Level | Type | Length | Width | Dimensions |
|---|---|---|---|---|
| Flat | Living Room | 4.01 m | 3.94 m | 4.01 m x 3.94 m |
| Flat | Kitchen | 4.7 m | 3.66 m | 4.7 m x 3.66 m |
| Flat | Den | 3.36 m | 2.9 m | 3.36 m x 2.9 m |
| Flat | Primary Bedroom | 4.29 m | 4.08 m | 4.29 m x 4.08 m |
| Flat | Bedroom 2 | 7.13 m | 3.36 m | 7.13 m x 3.36 m |
https://www.realtor.ca/real-estate/28887886/102-55-port-street-e-mississauga-port-credit-port-credit
Interested?
Contact us for more information
