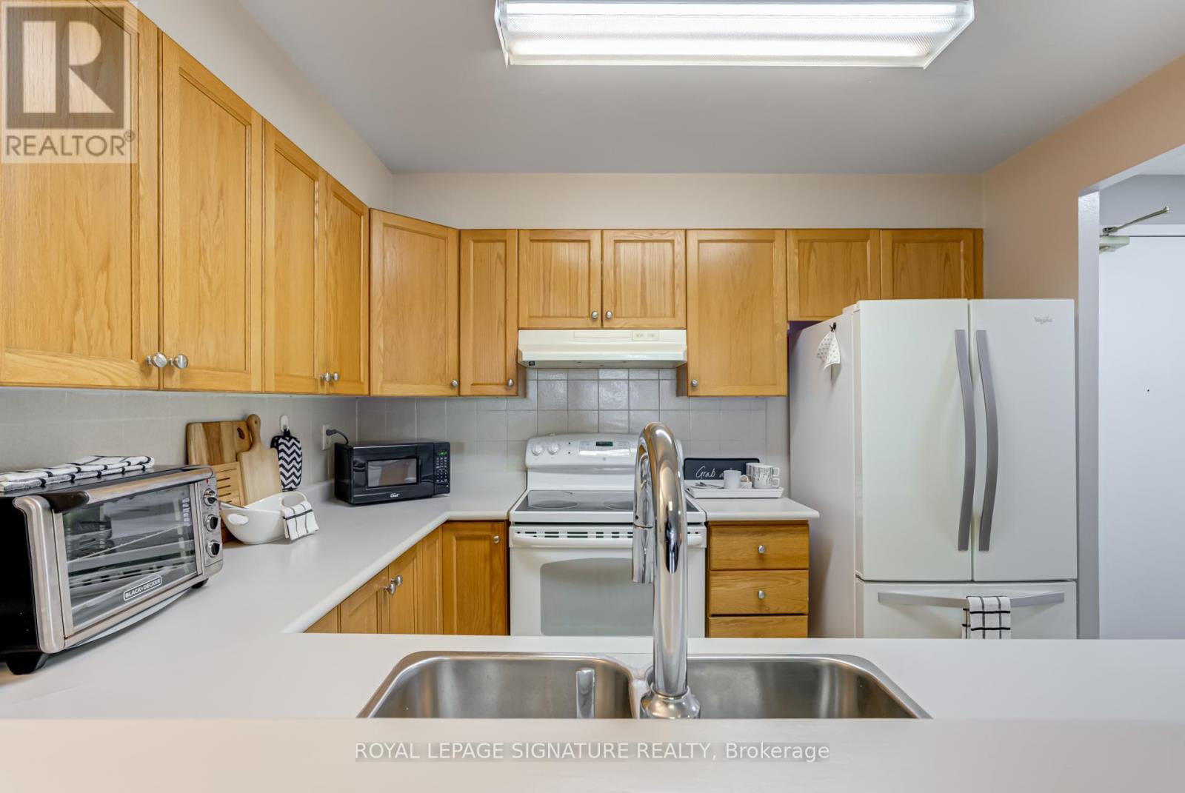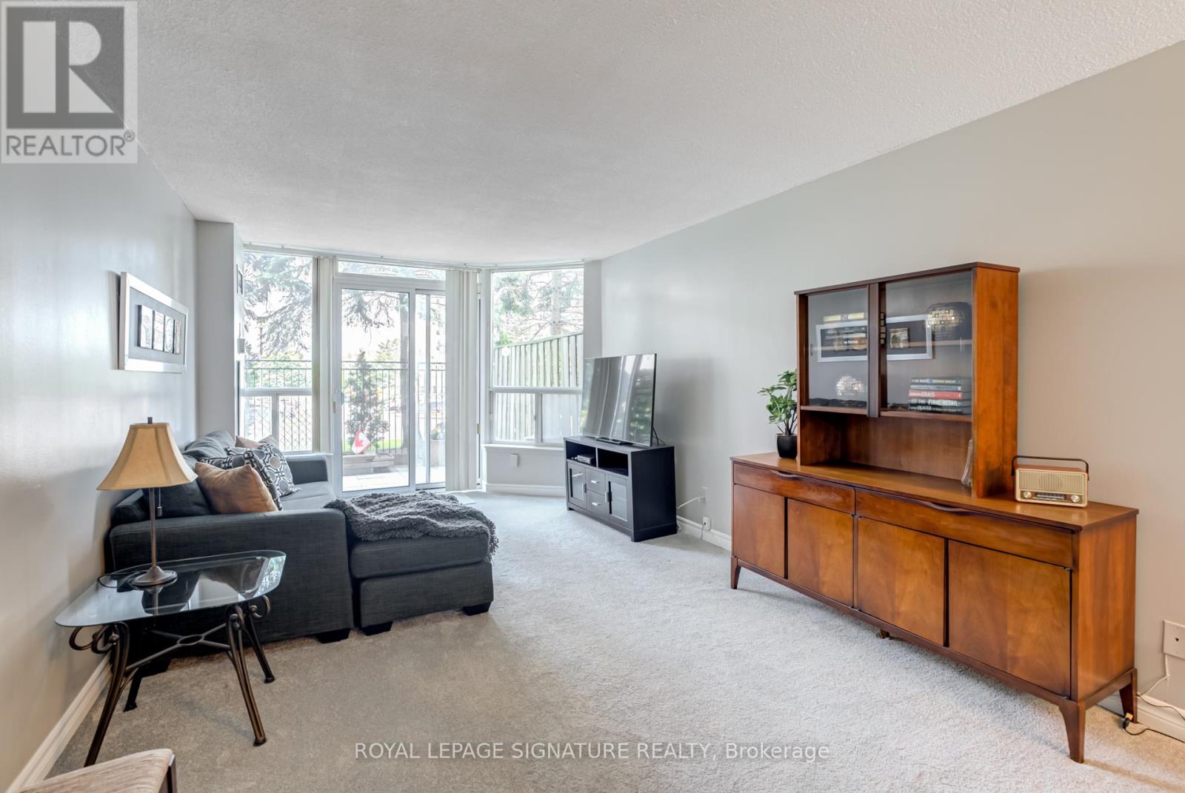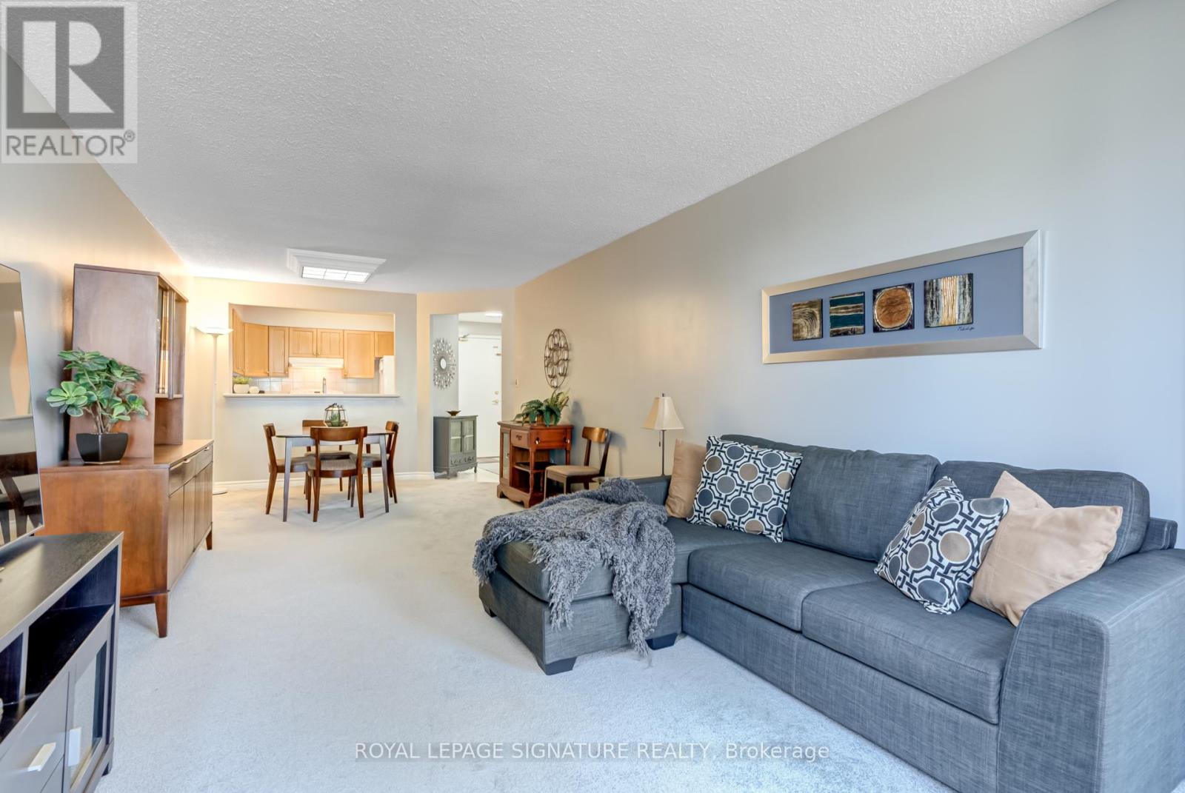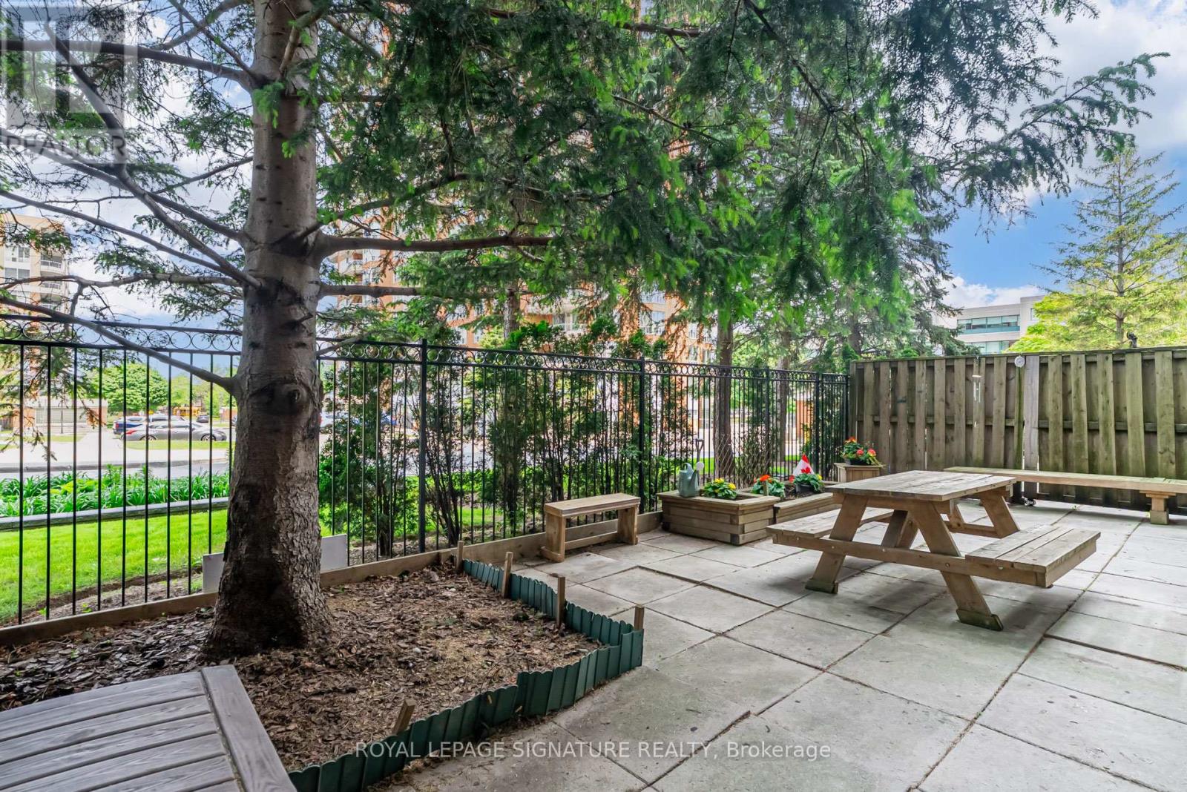102 - 400 Mclevin Avenue Toronto (Malvern), Ontario M1B 5J4
$510,000Maintenance, Water, Heat, Parking, Common Area Maintenance
$723 Monthly
Maintenance, Water, Heat, Parking, Common Area Maintenance
$723 MonthlyEnjoy the ultimate in privacy, security, and comfort at Mayfair on the Green, Malvern's most sought-after gated community! This ground-floor suite feels more like a townhome, with two walkouts to your own 294 sq ft private terrace - an ideal space for kids to play, entertain guests, or simply unwind with a morning coffee. Fresh clean gray carpeting was added in February 2024, and there's room to personalize and make the space your own. Residents have access to an impressive shared amenity clubhouse, including an indoor pool, whirlpool, tennis court, fitness room, cardio room, squash court, and party room. You're also within walking distance to medical offices, shopping plazas, and everyday essentials like No Frills and Shoppers Drug Mart. A rare opportunity for ground-level living with resort-style perks. (id:41954)
Property Details
| MLS® Number | E12195089 |
| Property Type | Single Family |
| Community Name | Malvern |
| Amenities Near By | Public Transit, Schools, Place Of Worship, Park |
| Community Features | Pet Restrictions |
| Features | In Suite Laundry |
| Parking Space Total | 1 |
| Pool Type | Indoor Pool |
| Structure | Squash & Raquet Court, Patio(s) |
Building
| Bathroom Total | 2 |
| Bedrooms Above Ground | 2 |
| Bedrooms Total | 2 |
| Age | 31 To 50 Years |
| Amenities | Recreation Centre, Exercise Centre, Party Room, Visitor Parking, Storage - Locker |
| Appliances | Dishwasher, Dryer, Stove, Washer, Refrigerator |
| Cooling Type | Central Air Conditioning |
| Exterior Finish | Concrete |
| Fire Protection | Security Guard |
| Flooring Type | Carpeted |
| Heating Fuel | Natural Gas |
| Heating Type | Forced Air |
| Size Interior | 900 - 999 Sqft |
| Type | Apartment |
Parking
| Underground | |
| Garage |
Land
| Acreage | No |
| Land Amenities | Public Transit, Schools, Place Of Worship, Park |
Rooms
| Level | Type | Length | Width | Dimensions |
|---|---|---|---|---|
| Main Level | Living Room | 8.3 m | 2.9 m | 8.3 m x 2.9 m |
| Main Level | Kitchen | 2.79 m | 2.56 m | 2.79 m x 2.56 m |
| Main Level | Primary Bedroom | 7.88 m | 3.07 m | 7.88 m x 3.07 m |
| Main Level | Bedroom 2 | 5.35 m | 2.58 m | 5.35 m x 2.58 m |
https://www.realtor.ca/real-estate/28413694/102-400-mclevin-avenue-toronto-malvern-malvern
Interested?
Contact us for more information

































