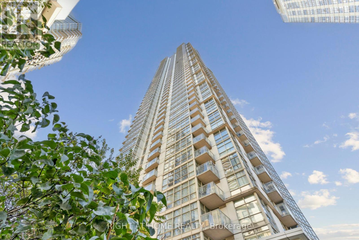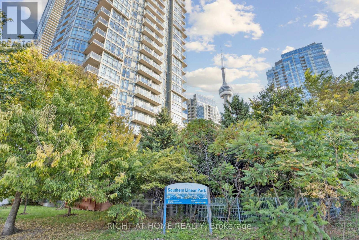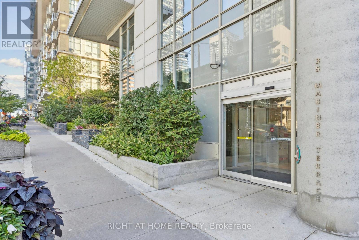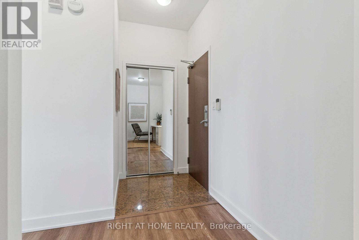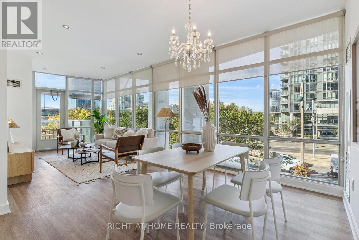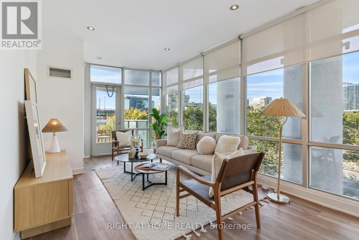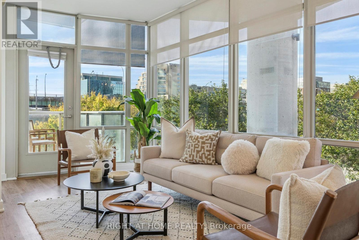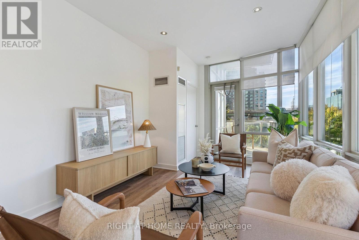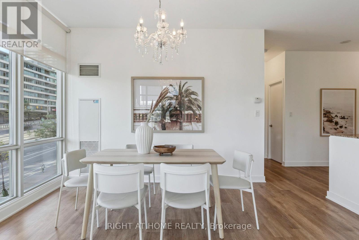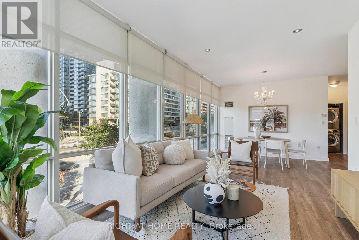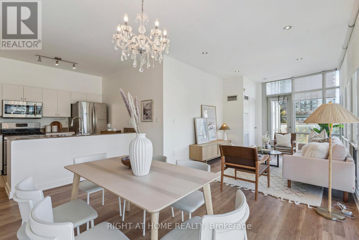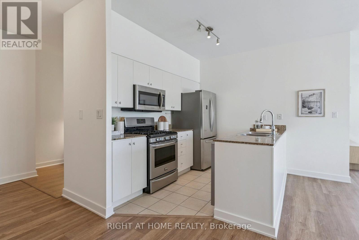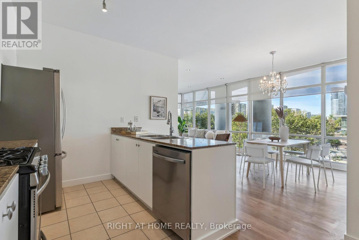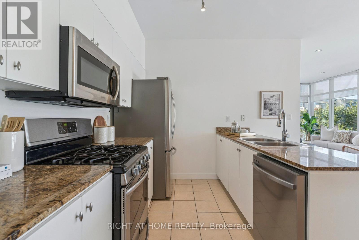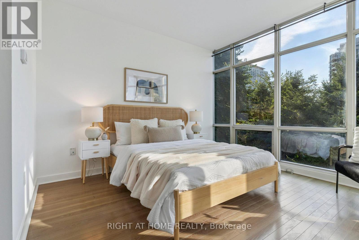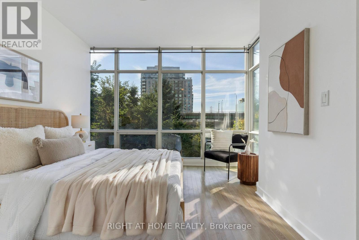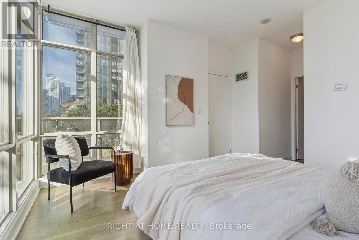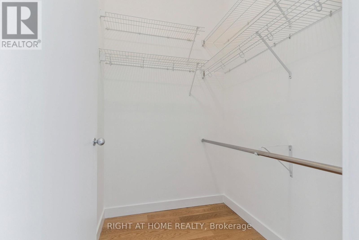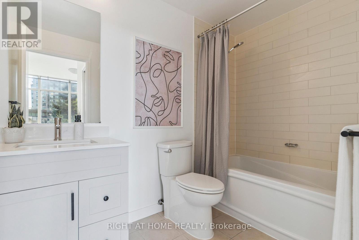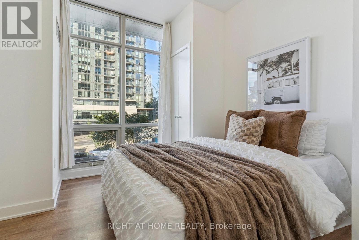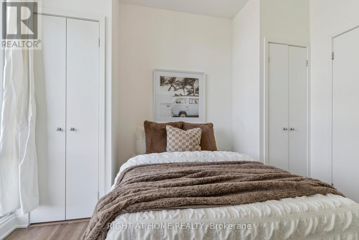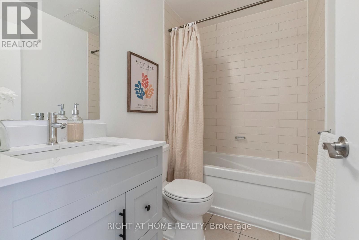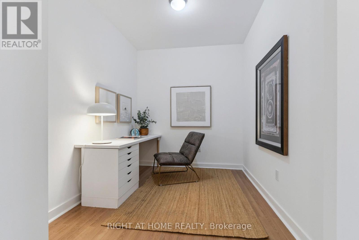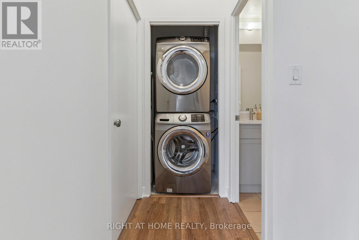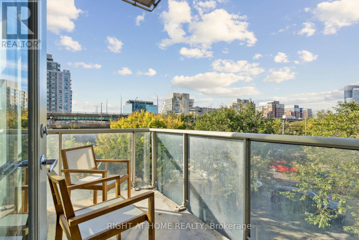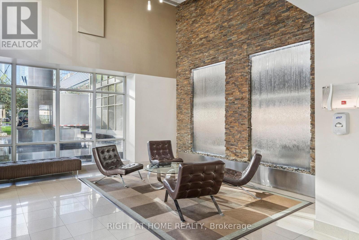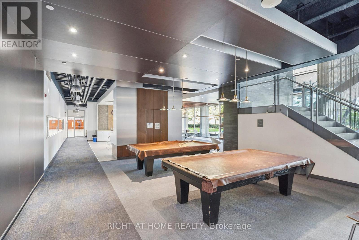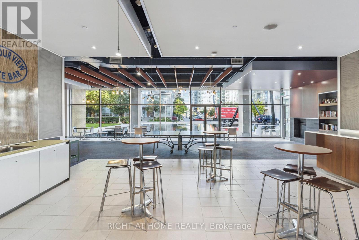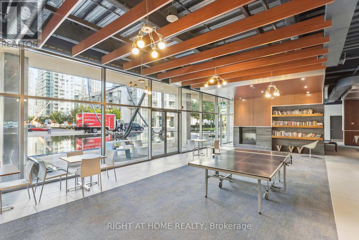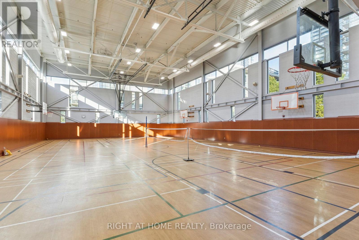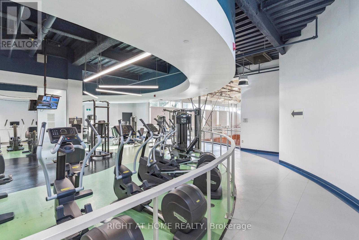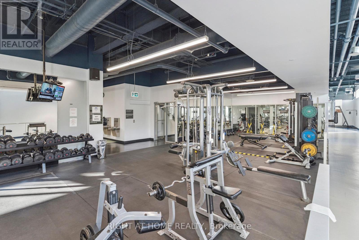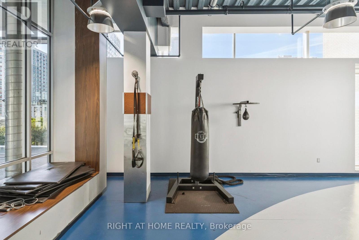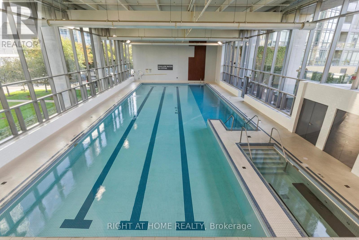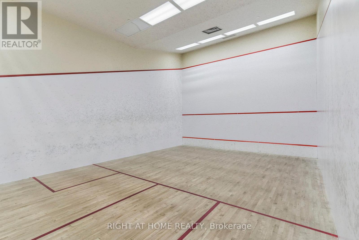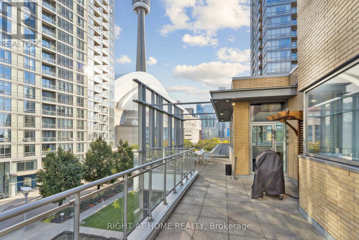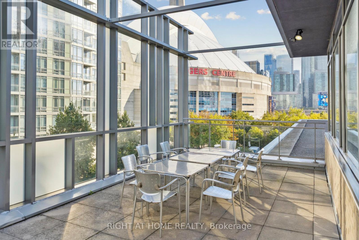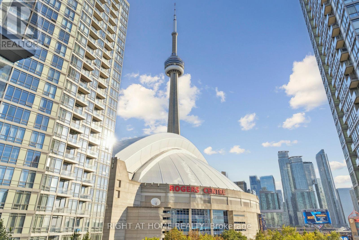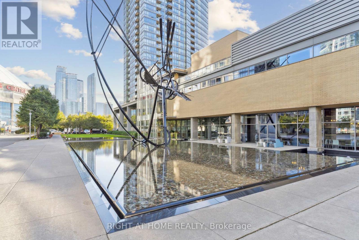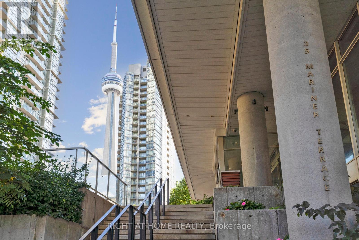102 - 35 Mariner Terrace Toronto (Waterfront Communities), Ontario M5V 3V9
$899,999Maintenance, Heat, Water, Electricity, Insurance, Common Area Maintenance, Parking
$927.78 Monthly
Maintenance, Heat, Water, Electricity, Insurance, Common Area Maintenance, Parking
$927.78 MonthlyWelcome to this rarely offered 1100 sq. ft. corner suite. Perfectly suited for both families and professionals. This sun-filled 2 bedroom, 2 bathroom unit features 9 feet ceiling and floor-to-ceiling windows throughout, with a spacious den that's ideal for private home office or a guest-friendly third bedroom. This recently renovated, move-in-ready home has an open concept modern kitchen that's perfect for entertainment. Brand-new dishwasher and vanities for both washrooms. Predictable monthly costs with maintenance fees that conveniently include all utilities - a rare find downtown! Enjoy the ultimate convenience of an elevated ground-floor unit with no elevator waits, offering the quiet and privacy of an upper-level suite. The location is a family's dream, just steps from the Canoe Landing Community Centre and both public and Catholic elementary schools. Professionals will appreciate the easy access to the Financial District and major transit routes. As a resident, you'll also enjoy the world-class amenities of the 30,000 sq. ft. 'Super Club', featuring an indoor pool, a full-size basketball court, bowling, and a state-of-the-art gym. This is downtown living at its finest. (id:41954)
Property Details
| MLS® Number | C12443064 |
| Property Type | Single Family |
| Community Name | Waterfront Communities C1 |
| Community Features | Pet Restrictions |
| Features | Balcony, Carpet Free |
| Parking Space Total | 1 |
Building
| Bathroom Total | 2 |
| Bedrooms Above Ground | 2 |
| Bedrooms Below Ground | 1 |
| Bedrooms Total | 3 |
| Amenities | Separate Heating Controls, Storage - Locker |
| Appliances | Dishwasher, Dryer, Hood Fan, Stove, Washer, Window Coverings, Refrigerator |
| Cooling Type | Central Air Conditioning |
| Exterior Finish | Concrete |
| Flooring Type | Laminate, Ceramic |
| Size Interior | 1000 - 1199 Sqft |
| Type | Apartment |
Parking
| Underground | |
| Garage |
Land
| Acreage | No |
Rooms
| Level | Type | Length | Width | Dimensions |
|---|---|---|---|---|
| Main Level | Living Room | 7.63 m | 4.18 m | 7.63 m x 4.18 m |
| Main Level | Dining Room | 7.63 m | 4.18 m | 7.63 m x 4.18 m |
| Main Level | Kitchen | 2.43 m | 2.33 m | 2.43 m x 2.33 m |
| Main Level | Primary Bedroom | 3.76 m | 3.18 m | 3.76 m x 3.18 m |
| Main Level | Bedroom 2 | 3.48 m | 2.93 m | 3.48 m x 2.93 m |
| Main Level | Den | 3.03 m | 2.38 m | 3.03 m x 2.38 m |
Interested?
Contact us for more information
