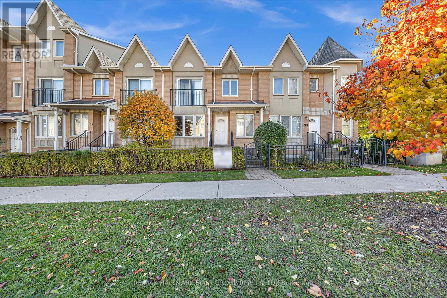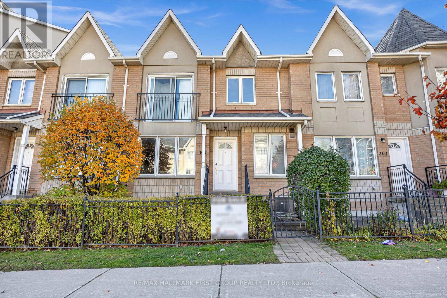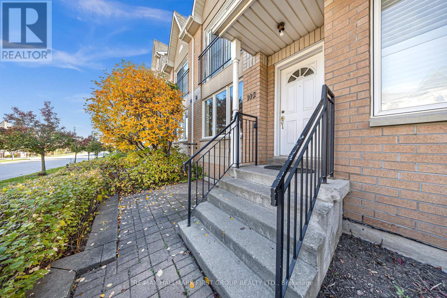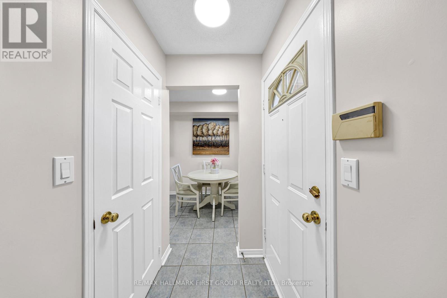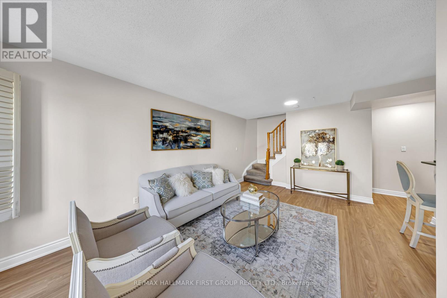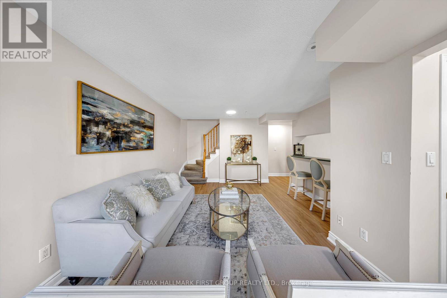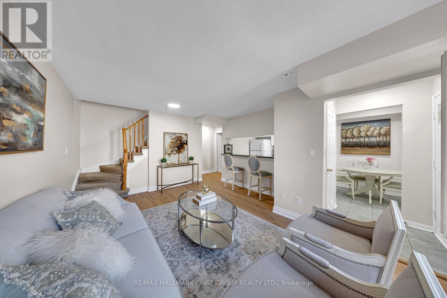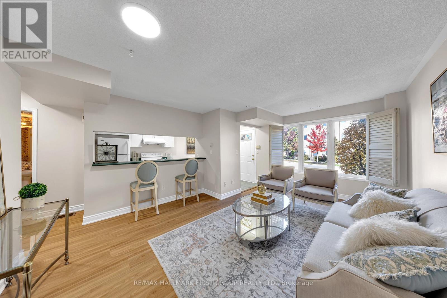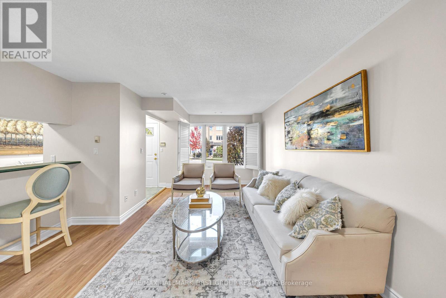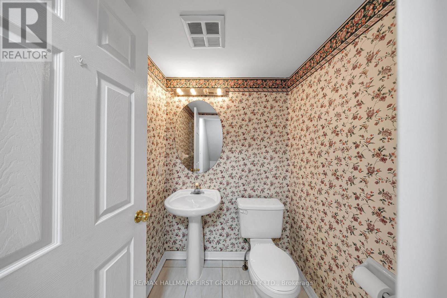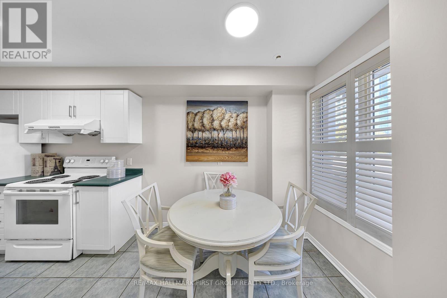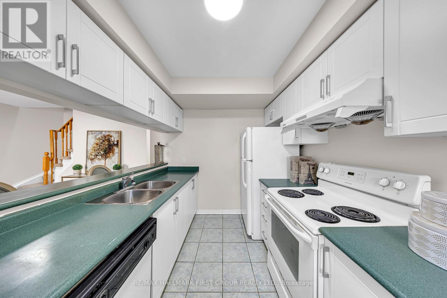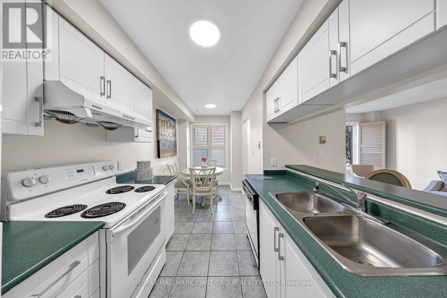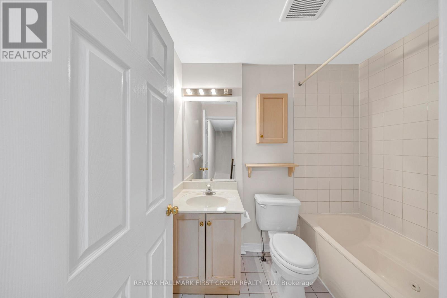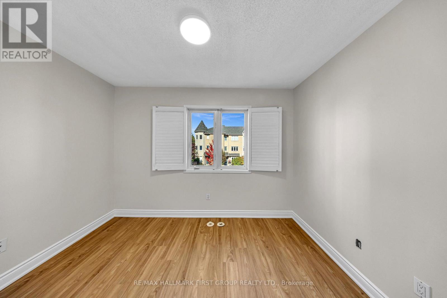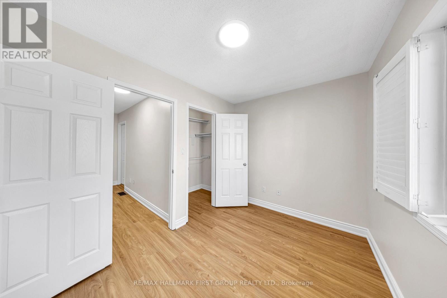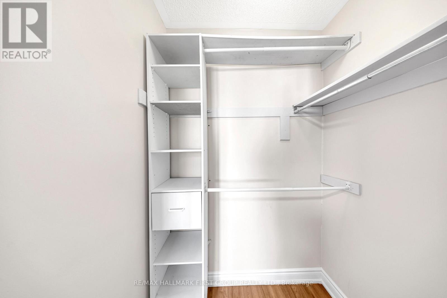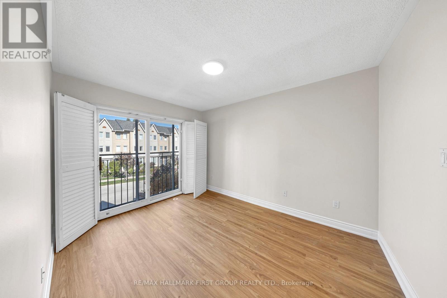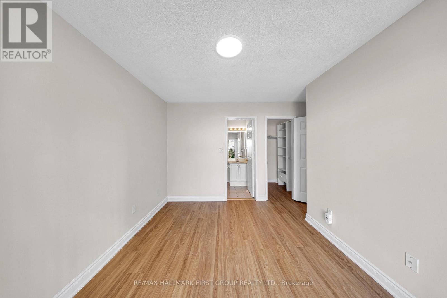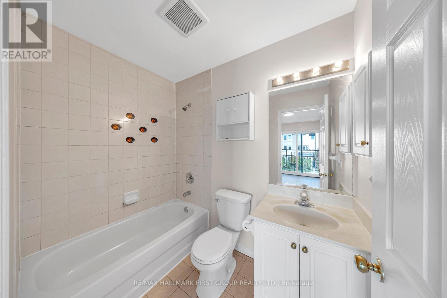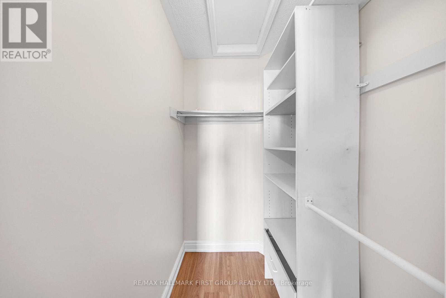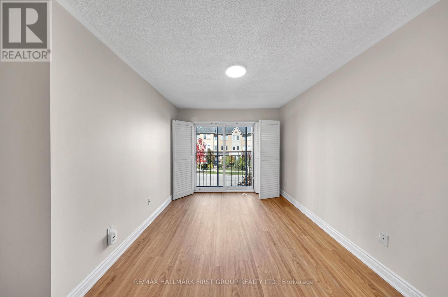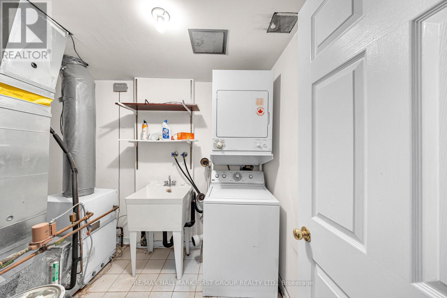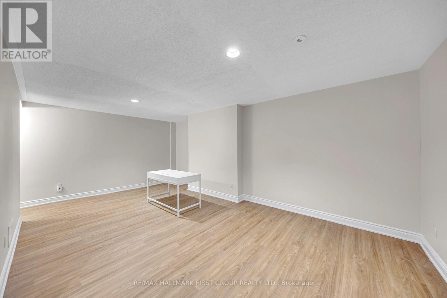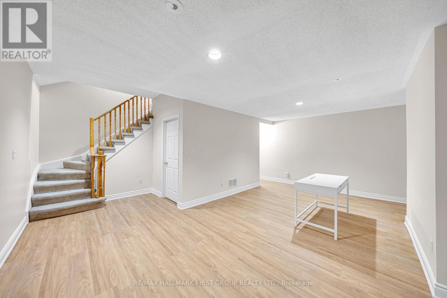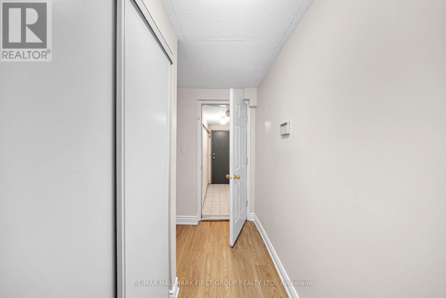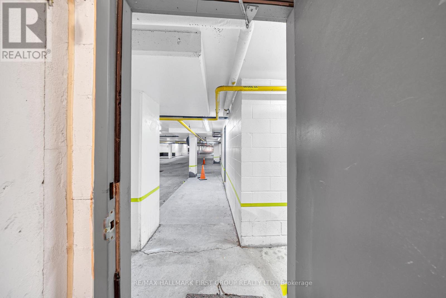102 - 29 Rosebank Drive Toronto (Malvern), Ontario M1B 5Y7
$599,000Maintenance, Parking, Cable TV
$265.54 Monthly
Maintenance, Parking, Cable TV
$265.54 MonthlyCondo townhouse in a prime Scarborough location! Beautifully updated 2 + 1 bedrooms, 1.5 bathrooms, two-storey condo townhouse with fresh paint, new flooring and LED lighting throughout. Features include in-suite laundry, two underground parking spaces with direct basement access, and a bright open-concept layout. Superb location: just steps to TTC and transit hubs, minutes to Highway 401, the vibrant Scarborough Town Centre , and the Centennial College & University of Toronto Scarborough campus - perfect for students, faculty or families alike. Walk to parks like Thomson Memorial Park (with tennis courts, fields and green space) and cultural spots such as Guild Park and Gardens (unique outdoor ambiance on the Bluffs) . Just a short ride to shopping, dining and recreation: restaurants, cafés, a movie theatre and events right at Scarborough Town Centre. You'll find day-to-day convenience at your doorstep - grocery stores, banking, fitness centres and community services are all easily accessible. The neighbourhood is safe and family-friendly, ideal for first-time home-buyers, down sizers or investors seeking a move-in-ready home in a high-demand corridor. (id:41954)
Property Details
| MLS® Number | E12488946 |
| Property Type | Single Family |
| Community Name | Malvern |
| Community Features | Pets Allowed With Restrictions |
| Equipment Type | Water Heater |
| Parking Space Total | 2 |
| Rental Equipment Type | Water Heater |
Building
| Bathroom Total | 3 |
| Bedrooms Above Ground | 2 |
| Bedrooms Below Ground | 1 |
| Bedrooms Total | 3 |
| Appliances | Blinds, Dishwasher, Dryer, Hood Fan, Stove, Washer, Refrigerator |
| Basement Type | Full |
| Cooling Type | Central Air Conditioning |
| Exterior Finish | Brick |
| Flooring Type | Carpeted, Ceramic |
| Half Bath Total | 1 |
| Heating Fuel | Natural Gas |
| Heating Type | Forced Air |
| Stories Total | 2 |
| Size Interior | 900 - 999 Sqft |
| Type | Row / Townhouse |
Parking
| Underground | |
| Garage |
Land
| Acreage | No |
Rooms
| Level | Type | Length | Width | Dimensions |
|---|---|---|---|---|
| Second Level | Primary Bedroom | 3.71 m | 2.92 m | 3.71 m x 2.92 m |
| Second Level | Bedroom 2 | 3.41 m | 2.51 m | 3.41 m x 2.51 m |
| Basement | Recreational, Games Room | 6.64 m | 5.5 m | 6.64 m x 5.5 m |
| Basement | Laundry Room | 3.34 m | 2.3 m | 3.34 m x 2.3 m |
| Main Level | Family Room | 5.22 m | 4.01 m | 5.22 m x 4.01 m |
| Main Level | Dining Room | 5.22 m | 4.01 m | 5.22 m x 4.01 m |
| Main Level | Kitchen | 5.01 m | 2.32 m | 5.01 m x 2.32 m |
https://www.realtor.ca/real-estate/29045826/102-29-rosebank-drive-toronto-malvern-malvern
Interested?
Contact us for more information
