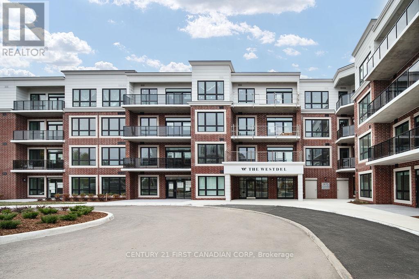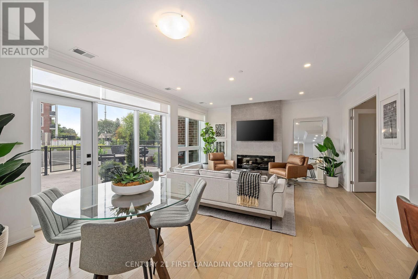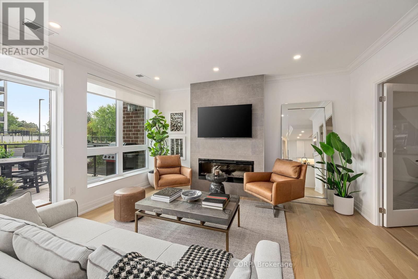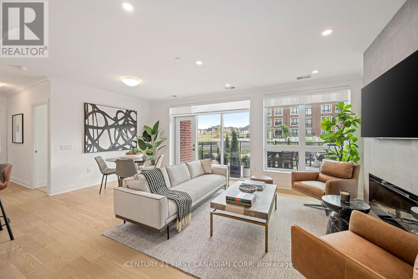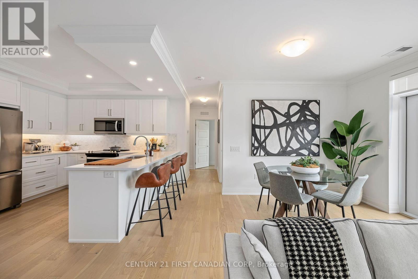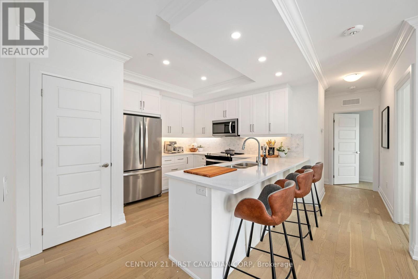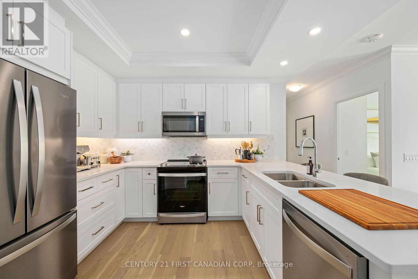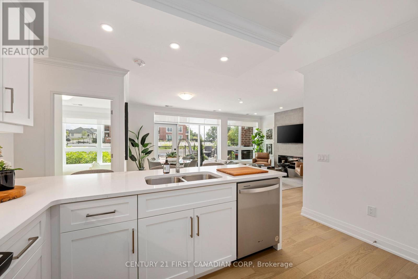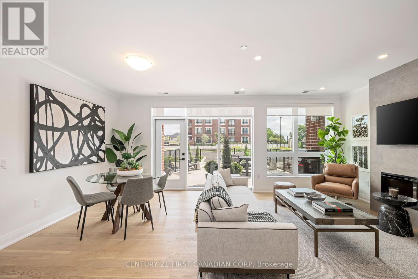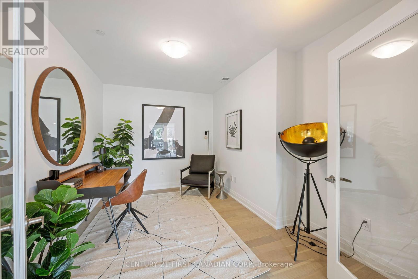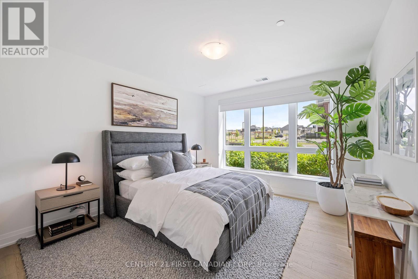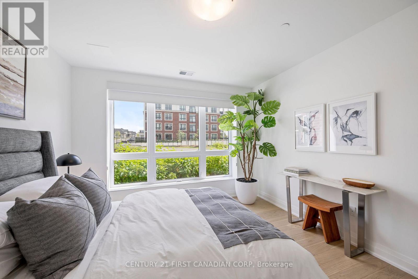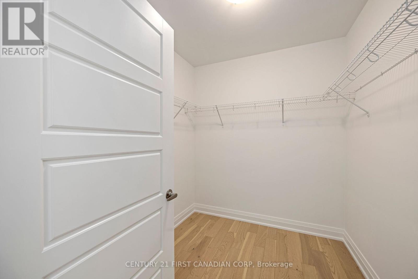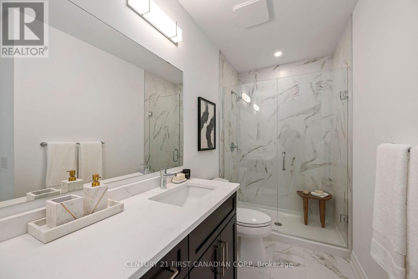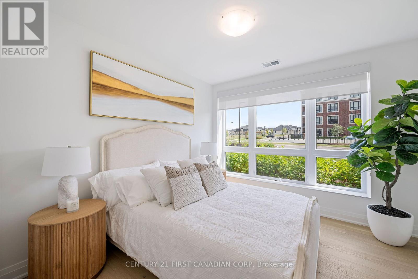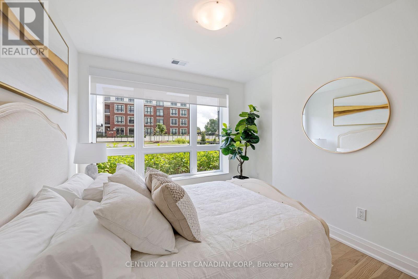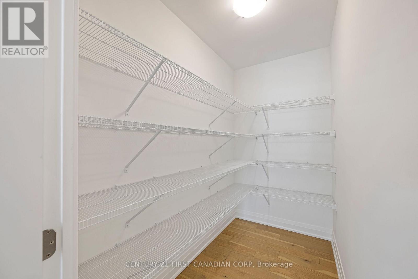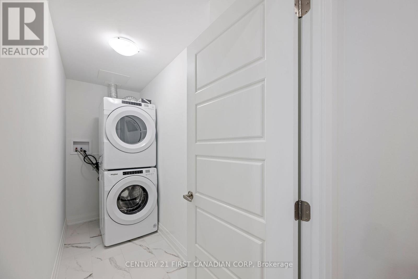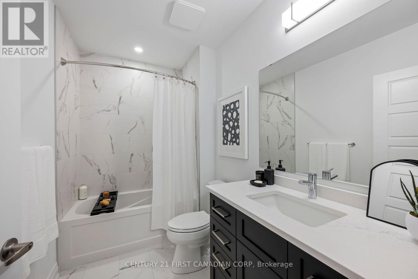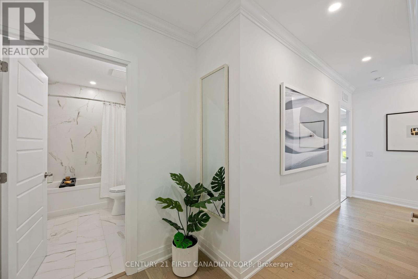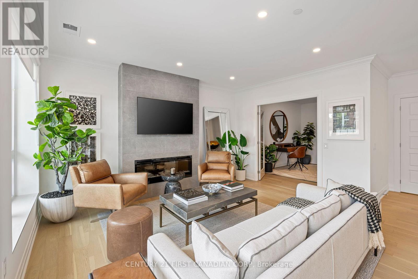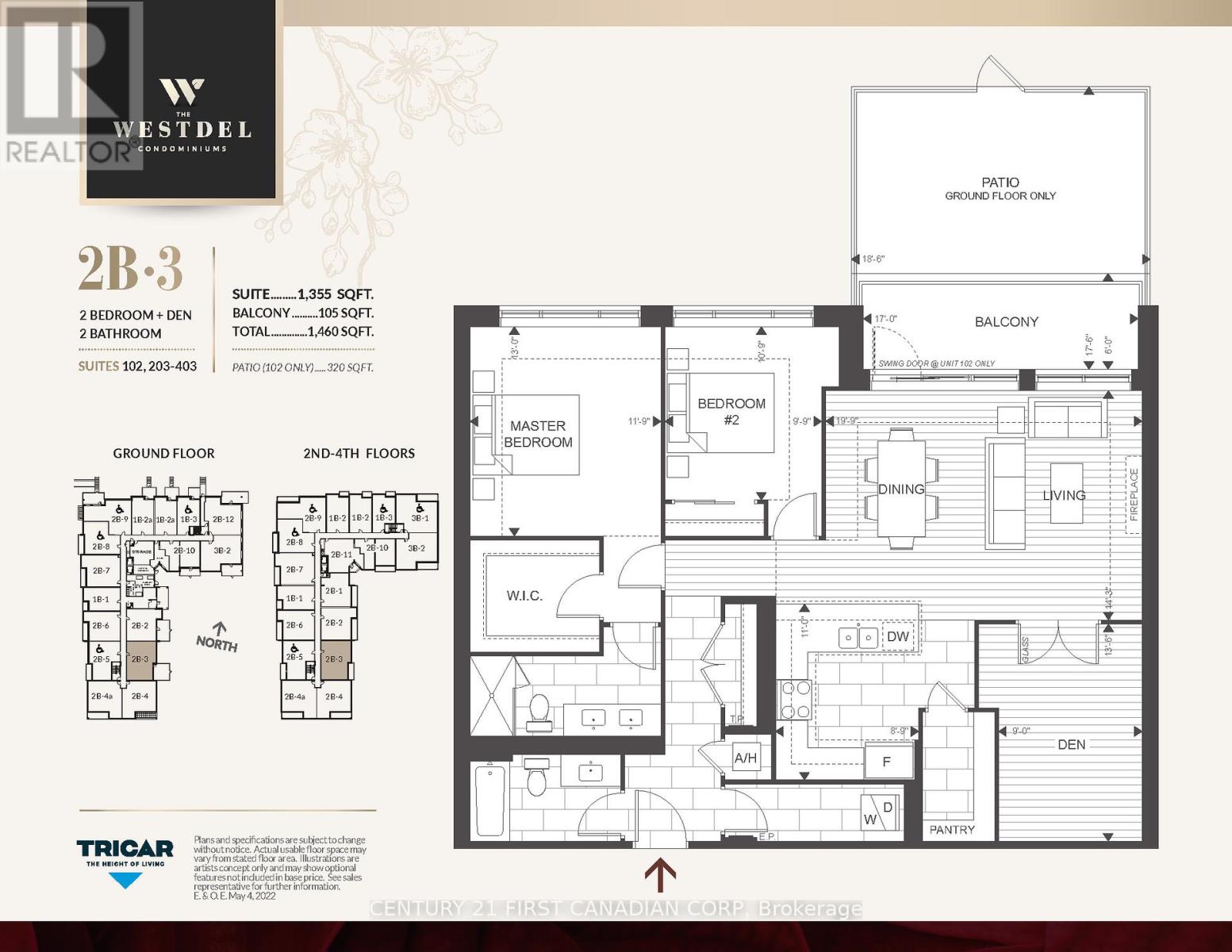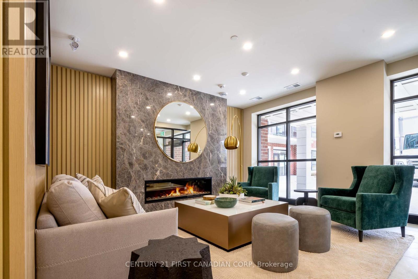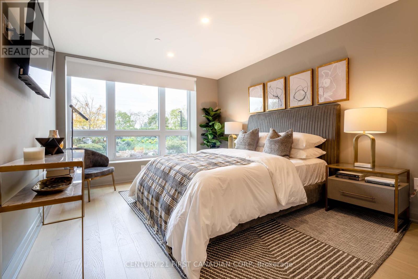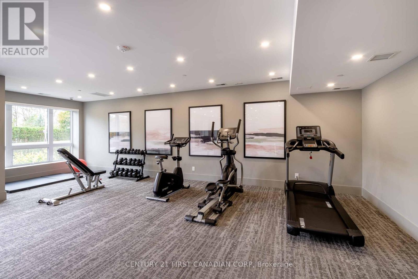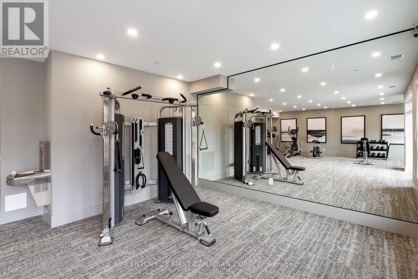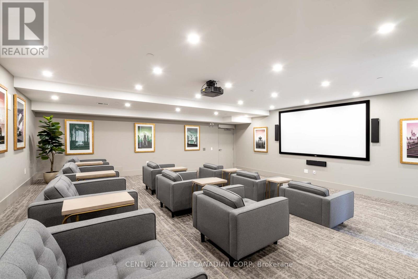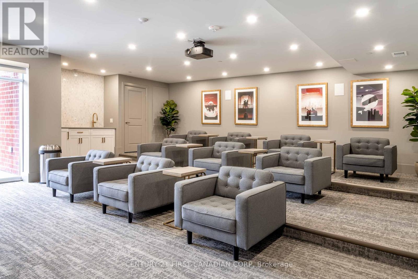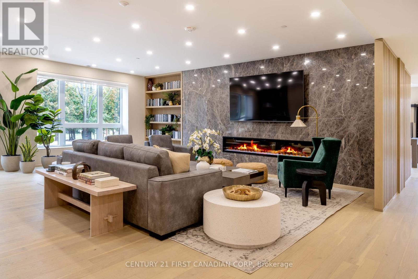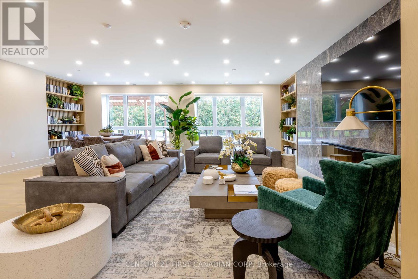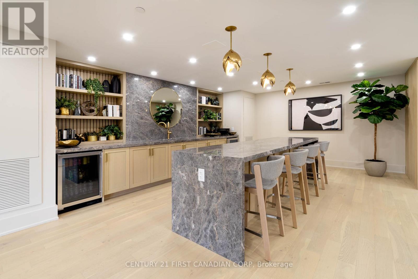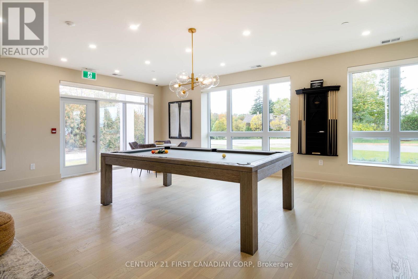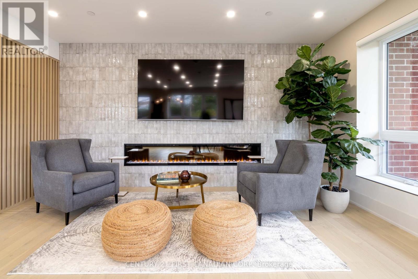102 - 1975 Fountain Grass Drive London South (South B), Ontario N6K 4P9
$679,000Maintenance, Heat, Insurance, Water, Common Area Maintenance, Parking
$606.54 Monthly
Maintenance, Heat, Insurance, Water, Common Area Maintenance, Parking
$606.54 MonthlyWelcome to your next home in the heart of Warbler Woods, one of the city's most sought-after neighborhoods! This brand new, beautifully crafted red brick condo building by the award-winning Tricar Group offers exceptional living with timeless curb appeal and a warm, welcoming community atmosphere. Step inside this spacious 2-bedroom plus den suite, with 1,355 sq ft of thoughtfully designed living space. Your open-concept layout blends comfort and style, featuring generously sized bedrooms, a versatile den perfect for a home office or guest room, and an expansive living area flooded with natural light. Take the indoors out with a rare 320 sq ft terrace - ideal for entertaining, dining al fresco, or simply enjoying peaceful mornings with your coffee. Life at this address means more than just a beautiful suite. Enjoy exclusive access to premium amenities including a state-of-the-art fitness center, an impressive theatre room for movie nights, a stylish guest suite for overnight visitors, and a huge lounge complete with a pool table and wet bar - perfect for gathering with friends, neighbors, or family. The location is truly unbeatable. Step outside to explore local restaurants, charming coffee shops, health and fitness facilities, and scenic nature trails, all just moments from your door. The vibrant community within the building creates a genuine sense of belonging, where residents connect and neighbors become friends. Don't miss this opportunity to live in a stunning, brand new home in Warbler Woods. Experience the perfect blend of luxury, comfort, and community. Schedule your private viewing today! Model suites open Tuesday - Saturday 12-4pm. Other floorplans also available. (id:41954)
Open House
This property has open houses!
12:00 pm
Ends at:4:00 pm
Property Details
| MLS® Number | X12344367 |
| Property Type | Single Family |
| Community Name | South B |
| Amenities Near By | Golf Nearby, Park |
| Community Features | Pets Allowed With Restrictions |
| Features | Flat Site, Dry, Carpet Free |
| Parking Space Total | 1 |
Building
| Bathroom Total | 2 |
| Bedrooms Above Ground | 2 |
| Bedrooms Total | 2 |
| Age | New Building |
| Amenities | Exercise Centre, Party Room, Fireplace(s), Separate Heating Controls, Storage - Locker |
| Appliances | Window Coverings |
| Basement Type | None |
| Cooling Type | Central Air Conditioning |
| Exterior Finish | Concrete |
| Fire Protection | Controlled Entry, Smoke Detectors |
| Fireplace Present | Yes |
| Fireplace Total | 1 |
| Foundation Type | Concrete |
| Heating Fuel | Natural Gas |
| Heating Type | Forced Air |
| Size Interior | 1200 - 1399 Sqft |
| Type | Apartment |
Parking
| Underground | |
| Garage |
Land
| Acreage | No |
| Land Amenities | Golf Nearby, Park |
| Zoning Description | R6-5 (77) |
Rooms
| Level | Type | Length | Width | Dimensions |
|---|---|---|---|---|
| Main Level | Kitchen | 3.4 m | 2.7 m | 3.4 m x 2.7 m |
| Main Level | Bedroom | 4 m | 3.6 m | 4 m x 3.6 m |
| Main Level | Bedroom 2 | 3.3 m | 3 m | 3.3 m x 3 m |
| Main Level | Living Room | 6 m | 4.3 m | 6 m x 4.3 m |
| Main Level | Den | 4.1 m | 2.7 m | 4.1 m x 2.7 m |
| Main Level | Bathroom | 3.6 m | 1.5 m | 3.6 m x 1.5 m |
| Main Level | Bathroom | 3 m | 1.5 m | 3 m x 1.5 m |
| Main Level | Laundry Room | 3 m | 1 m | 3 m x 1 m |
Interested?
Contact us for more information
