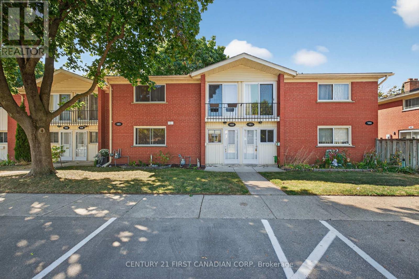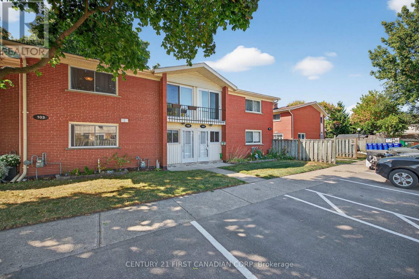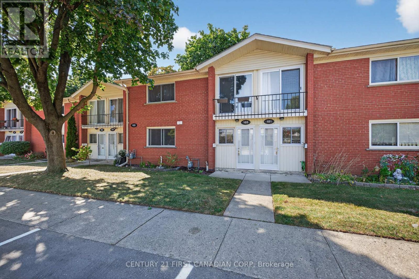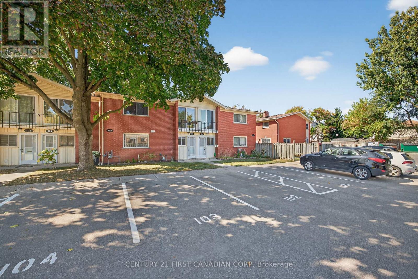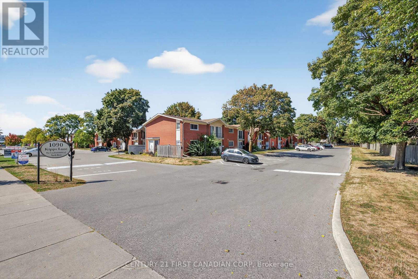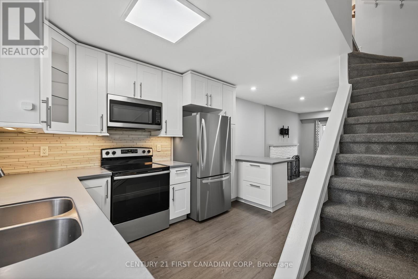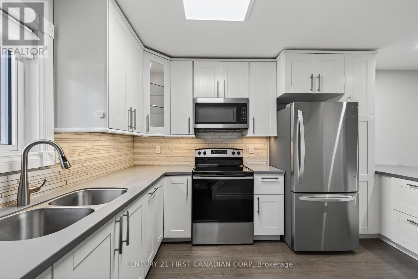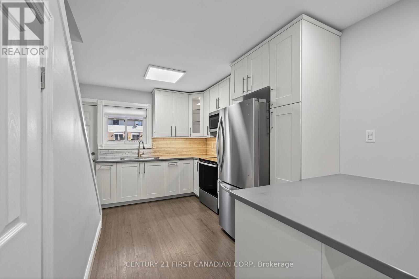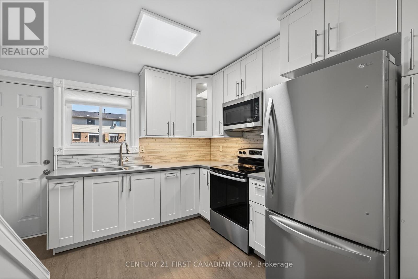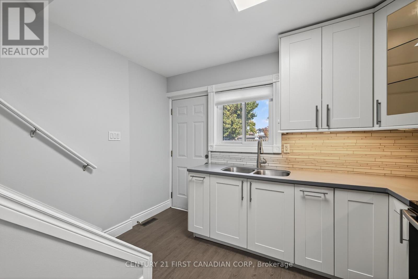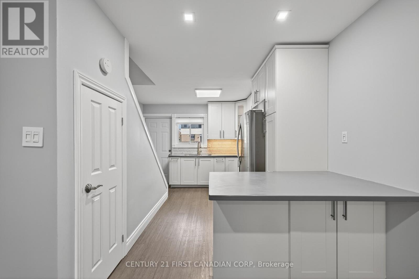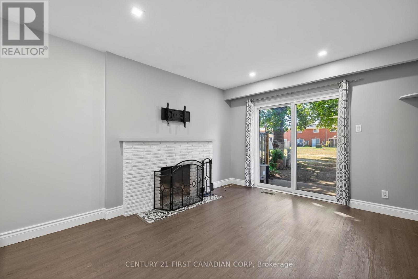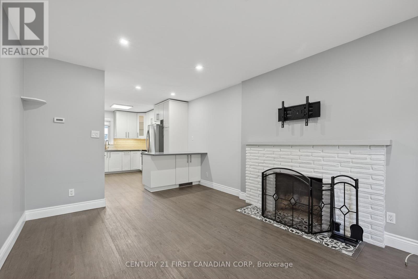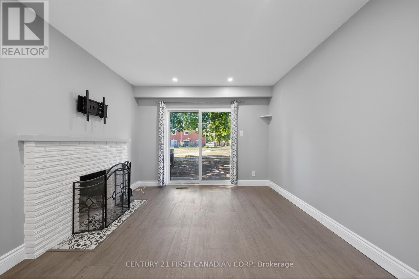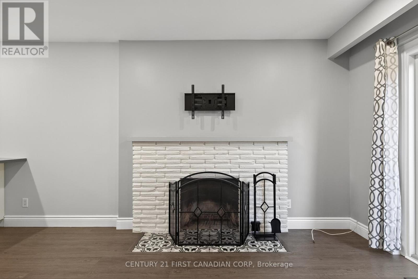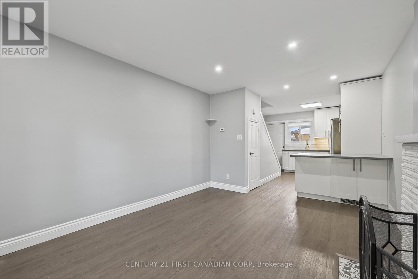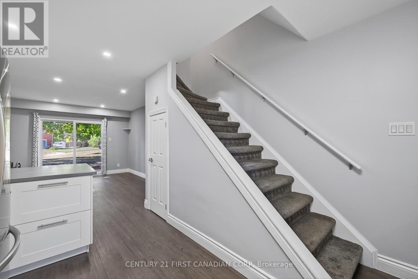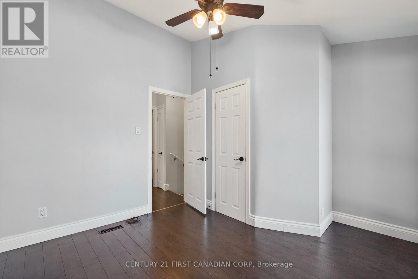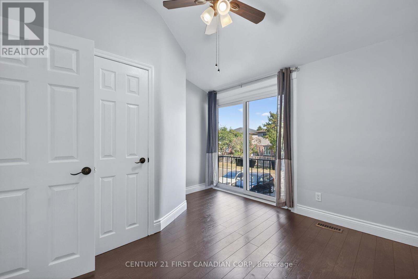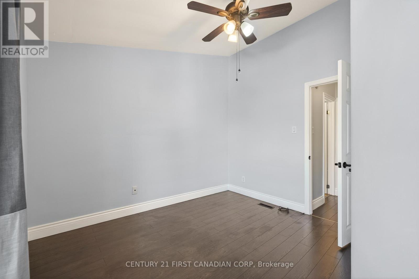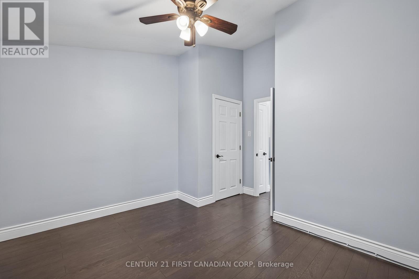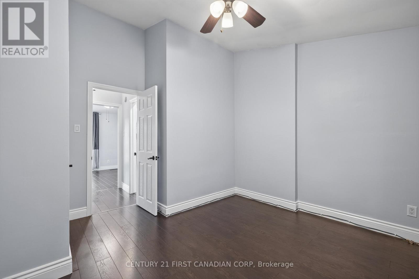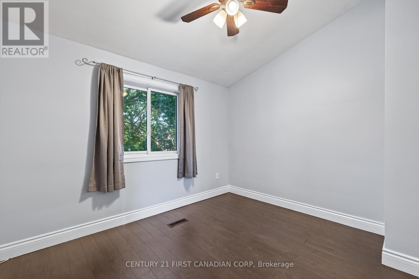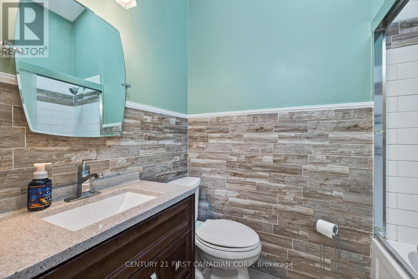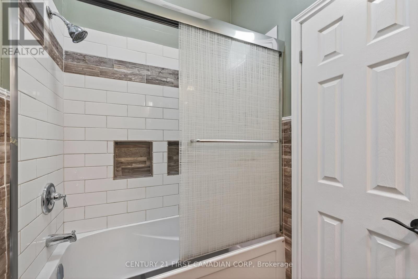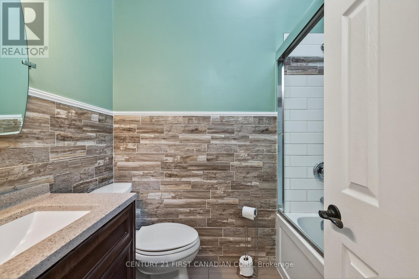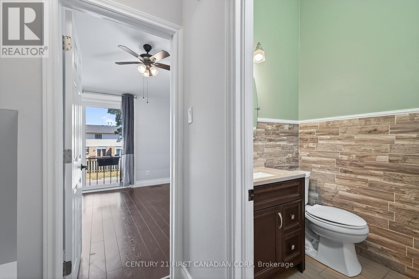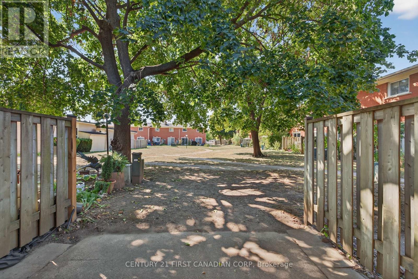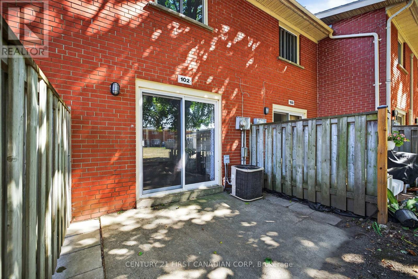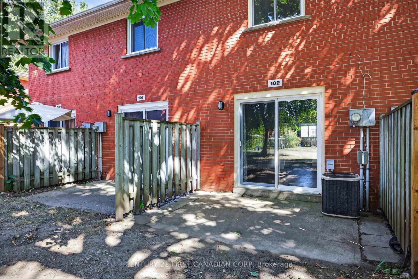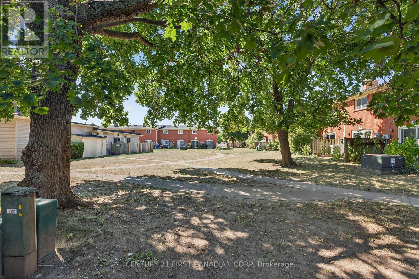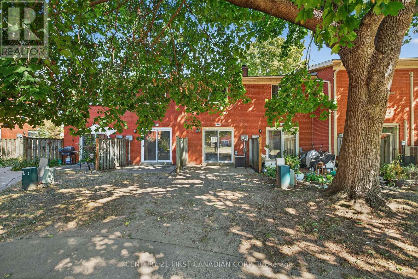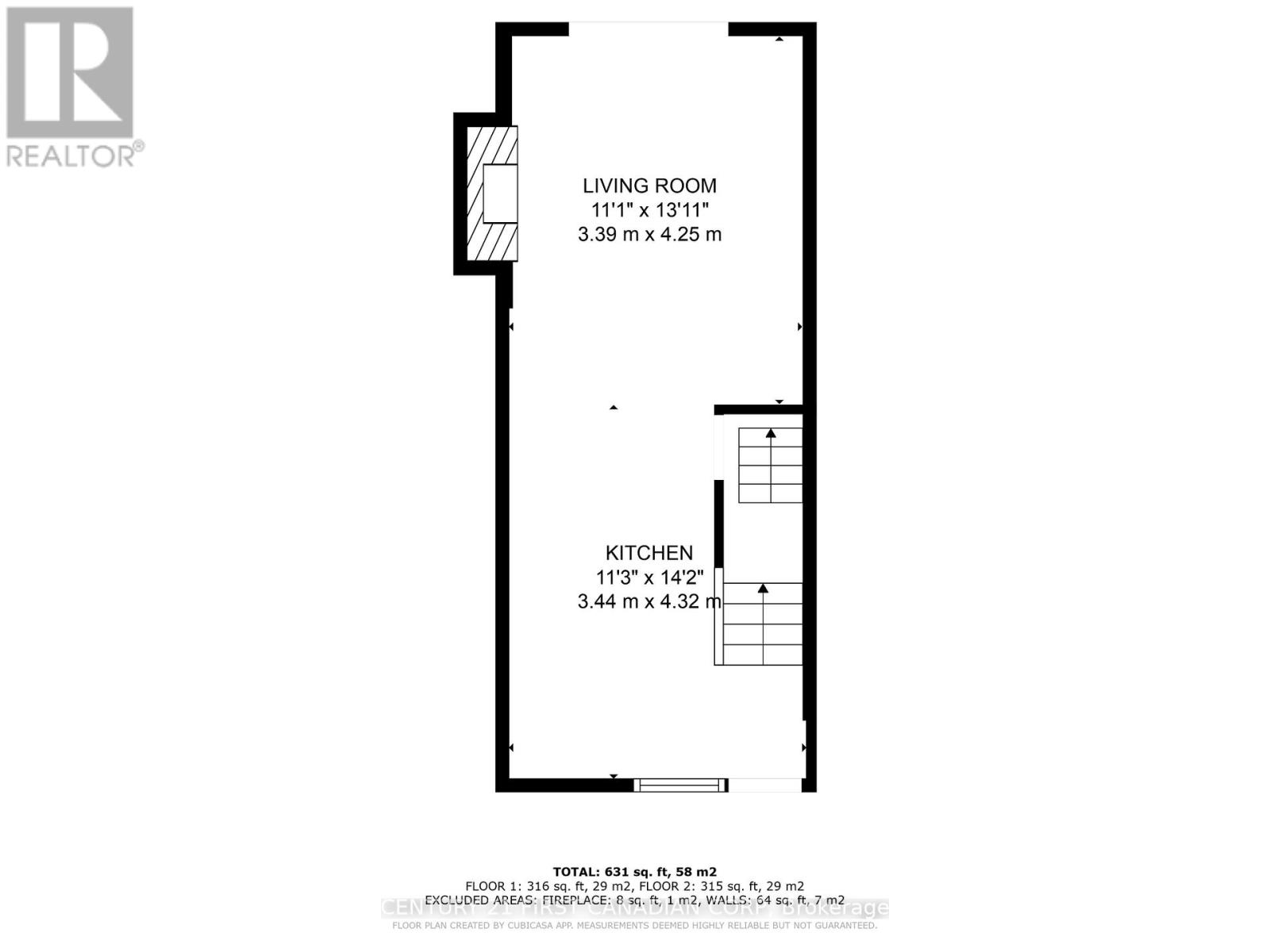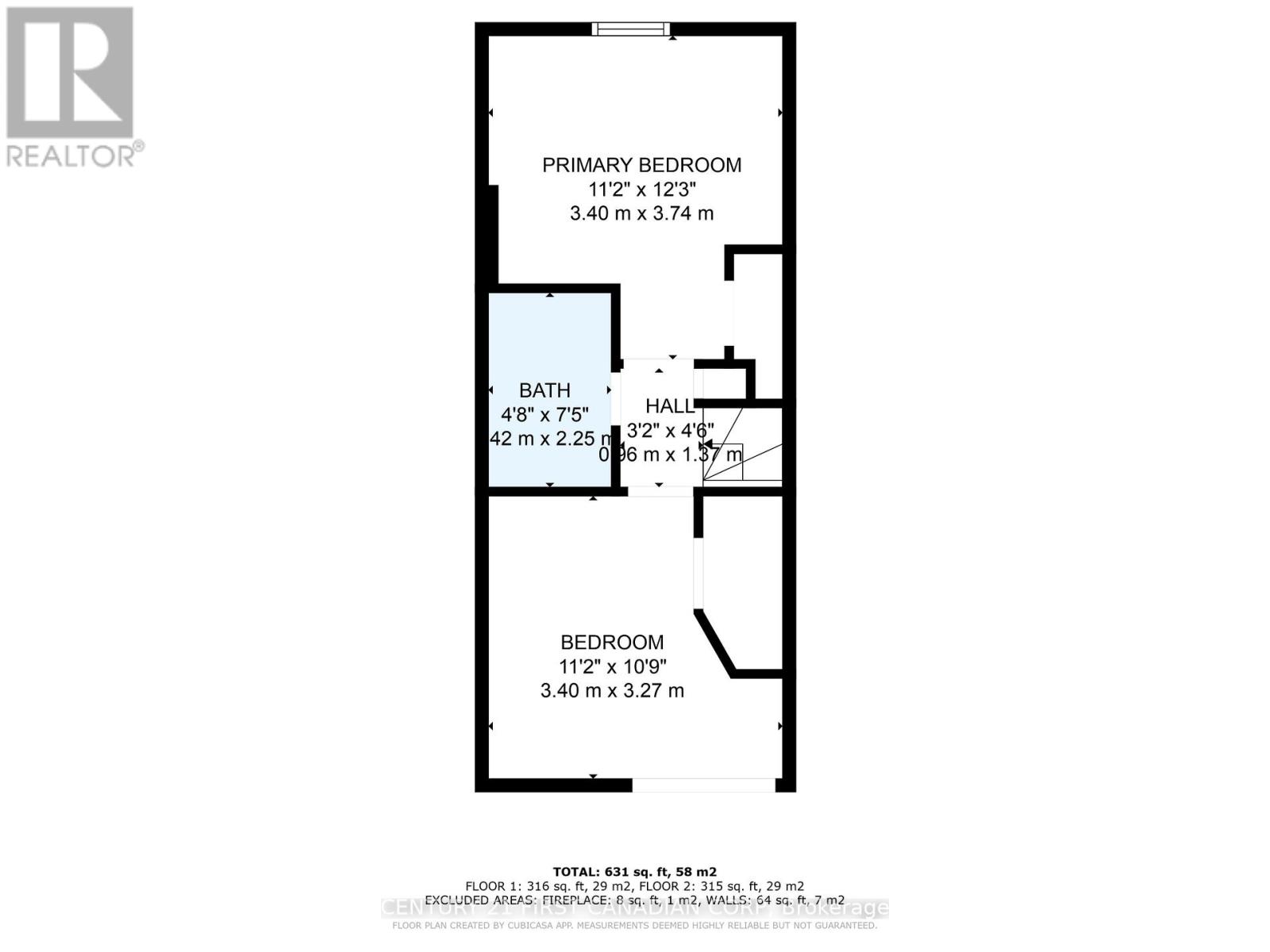102 - 1090 Kipps Lane London East (East A), Ontario N5Y 1V4
$269,900Maintenance, Insurance
$350 Monthly
Maintenance, Insurance
$350 MonthlyPerfect for first-time buyers, this stylish 2 bedroom, 1 bathroom condo offers amazing value in a fantastic location. Recently updated with modern touches, you will love the bright and open main floor featuring chic vinyl laminate flooring, a cozy fireplace for those winter nights, and sliding patio doors leading to your very own stone patio ideal for BBQs and relaxing downtime. Upstairs, enjoy two freshly painted, generously sized bedrooms and a full 4-piece bath. The home comes complete with its own furnace and AC (a rare find in this complex!) ensuring year-round comfort. Laundry is conveniently located just a short stroll away in the community hub. All this, plus you are close to Western University, Fanshawe College, St. Josephs Hospital, parks, trails, bike paths, restaurants, and more. Stylish, comfortable, and priced right, this condo checks all the boxes! (id:41954)
Open House
This property has open houses!
2:00 pm
Ends at:4:00 pm
Property Details
| MLS® Number | X12418022 |
| Property Type | Single Family |
| Community Name | East A |
| Amenities Near By | Hospital, Park, Place Of Worship, Public Transit, Schools |
| Community Features | Pet Restrictions, School Bus |
| Equipment Type | Water Heater |
| Features | Balcony, Laundry- Coin Operated |
| Parking Space Total | 1 |
| Rental Equipment Type | Water Heater |
Building
| Bathroom Total | 1 |
| Bedrooms Above Ground | 2 |
| Bedrooms Total | 2 |
| Amenities | Fireplace(s) |
| Appliances | Stove, Refrigerator |
| Basement Development | Unfinished |
| Basement Type | Crawl Space (unfinished) |
| Cooling Type | Central Air Conditioning |
| Exterior Finish | Brick |
| Fireplace Present | Yes |
| Fireplace Total | 1 |
| Foundation Type | Concrete |
| Heating Fuel | Natural Gas |
| Heating Type | Forced Air |
| Stories Total | 2 |
| Size Interior | 600 - 699 Sqft |
| Type | Row / Townhouse |
Parking
| No Garage |
Land
| Acreage | No |
| Land Amenities | Hospital, Park, Place Of Worship, Public Transit, Schools |
| Zoning Description | R6-3 |
Rooms
| Level | Type | Length | Width | Dimensions |
|---|---|---|---|---|
| Second Level | Primary Bedroom | 3.4 m | 3.74 m | 3.4 m x 3.74 m |
| Second Level | Bedroom | 3.4 m | 3.27 m | 3.4 m x 3.27 m |
| Main Level | Kitchen | 3.44 m | 4.32 m | 3.44 m x 4.32 m |
| Main Level | Living Room | 3.39 m | 4.25 m | 3.39 m x 4.25 m |
https://www.realtor.ca/real-estate/28894023/102-1090-kipps-lane-london-east-east-a-east-a
Interested?
Contact us for more information
