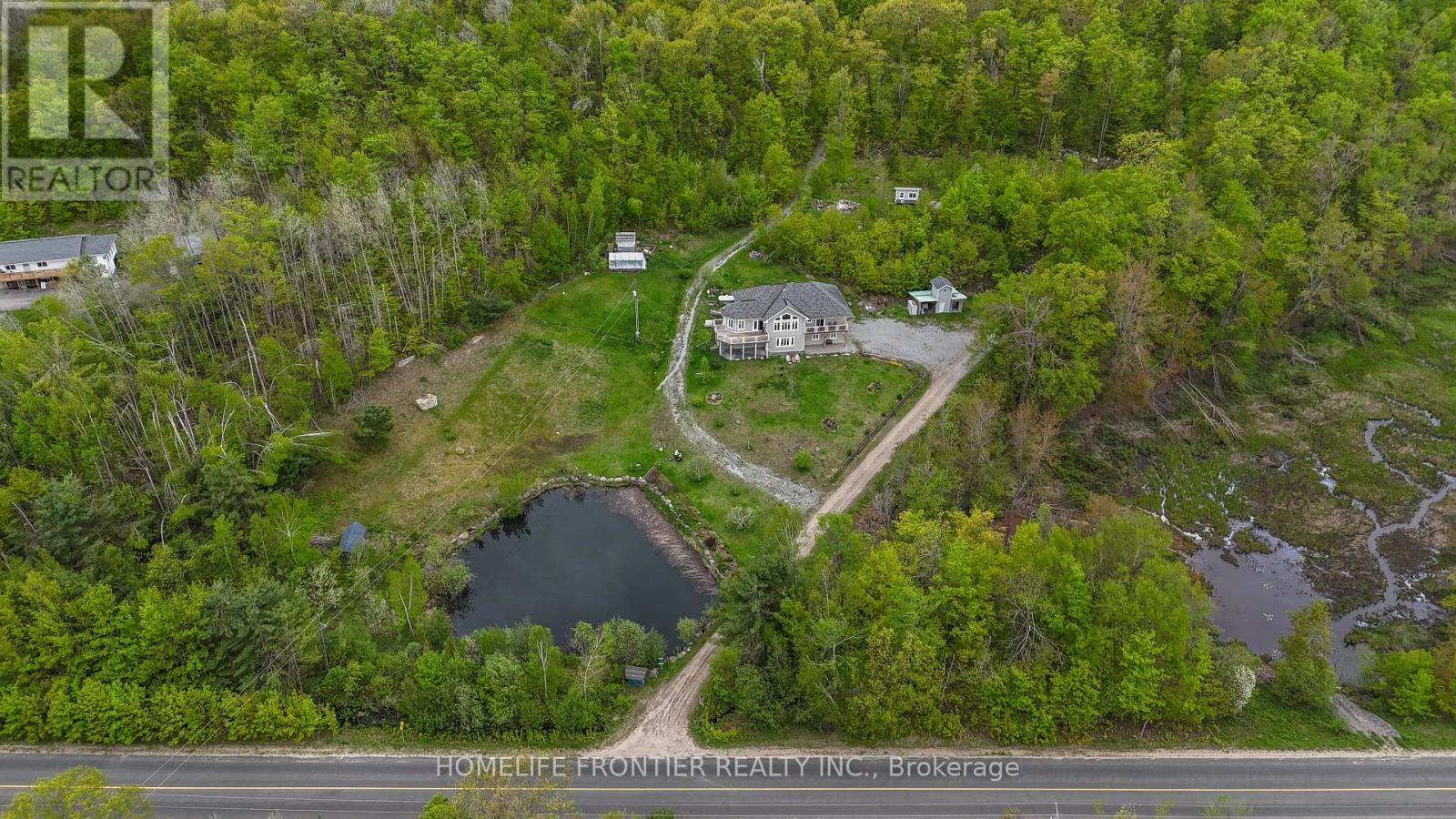4 Bedroom
3 Bathroom
1500 - 2000 sqft
Raised Bungalow
Fireplace
Central Air Conditioning
Forced Air
$1,348,000
Welcome to your private retreat nestled on over 37 acres of lush forest. where tranquility meets convenience. This beautifully maintained raised bungalow features 3+1 spacious bedrooms, offering plenty of room for family, guests, or a home office. Stunning 12ft Cathedral Ceilings In Dining, 9 Ft Through out. Large windows throughout the home flood the interior with natural light, enhancing the bright and airy feel of the spacious living areas. Natural Hardwood Floors On Main. The open-concept layout makes entertaining a breeze, while also offering cozy corners to relax and take in the serene surroundings. Spacious Primary Retreat W/ 4pc Bath, W/I Closet & a Balcony With Breathtaking Views. Step outside and immerse yourself in nature, 2 Docks for Enjoying a pristine lake, perfect for kayaking, fishing, or simply enjoying peaceful moments by the water. Whether you're looking for a year-round residence or a weekend getaway, this property is a rare find for those seeking space, privacy, and a true connection to nature W/ A Private Pond in The Front Yard. Lower Level Slab in Floor Heating & Garage Floor Heating on Separate Thermostat, AC Installed 2021Dont miss this unique opportunity to own a piece of paradise! (id:41954)
Property Details
|
MLS® Number
|
X12179862 |
|
Property Type
|
Single Family |
|
Community Name
|
Minden |
|
Features
|
Irregular Lot Size, Carpet Free |
|
Parking Space Total
|
8 |
Building
|
Bathroom Total
|
3 |
|
Bedrooms Above Ground
|
3 |
|
Bedrooms Below Ground
|
1 |
|
Bedrooms Total
|
4 |
|
Appliances
|
Dishwasher, Dryer, Freezer, Stove, Washer, Refrigerator |
|
Architectural Style
|
Raised Bungalow |
|
Construction Style Attachment
|
Detached |
|
Cooling Type
|
Central Air Conditioning |
|
Exterior Finish
|
Vinyl Siding |
|
Fireplace Present
|
Yes |
|
Flooring Type
|
Laminate, Ceramic, Hardwood |
|
Foundation Type
|
Concrete |
|
Heating Fuel
|
Propane |
|
Heating Type
|
Forced Air |
|
Stories Total
|
1 |
|
Size Interior
|
1500 - 2000 Sqft |
|
Type
|
House |
Parking
Land
|
Acreage
|
No |
|
Sewer
|
Septic System |
|
Size Depth
|
3286 Ft ,9 In |
|
Size Frontage
|
294 Ft |
|
Size Irregular
|
294 X 3286.8 Ft |
|
Size Total Text
|
294 X 3286.8 Ft |
Rooms
| Level |
Type |
Length |
Width |
Dimensions |
|
Main Level |
Kitchen |
4.61 m |
3.25 m |
4.61 m x 3.25 m |
|
Main Level |
Living Room |
6.93 m |
6.1 m |
6.93 m x 6.1 m |
|
Main Level |
Dining Room |
6.35 m |
5.28 m |
6.35 m x 5.28 m |
|
Main Level |
Primary Bedroom |
5.2 m |
4.39 m |
5.2 m x 4.39 m |
|
Main Level |
Bedroom 2 |
4.33 m |
3.34 m |
4.33 m x 3.34 m |
|
Main Level |
Bedroom 3 |
3.75 m |
3.32 m |
3.75 m x 3.32 m |
|
Ground Level |
Recreational, Games Room |
7.04 m |
10.31 m |
7.04 m x 10.31 m |
|
Ground Level |
Bedroom |
3.97 m |
3.07 m |
3.97 m x 3.07 m |
https://www.realtor.ca/real-estate/28390994/1019-silk-lane-minden-hills-minden-minden
































