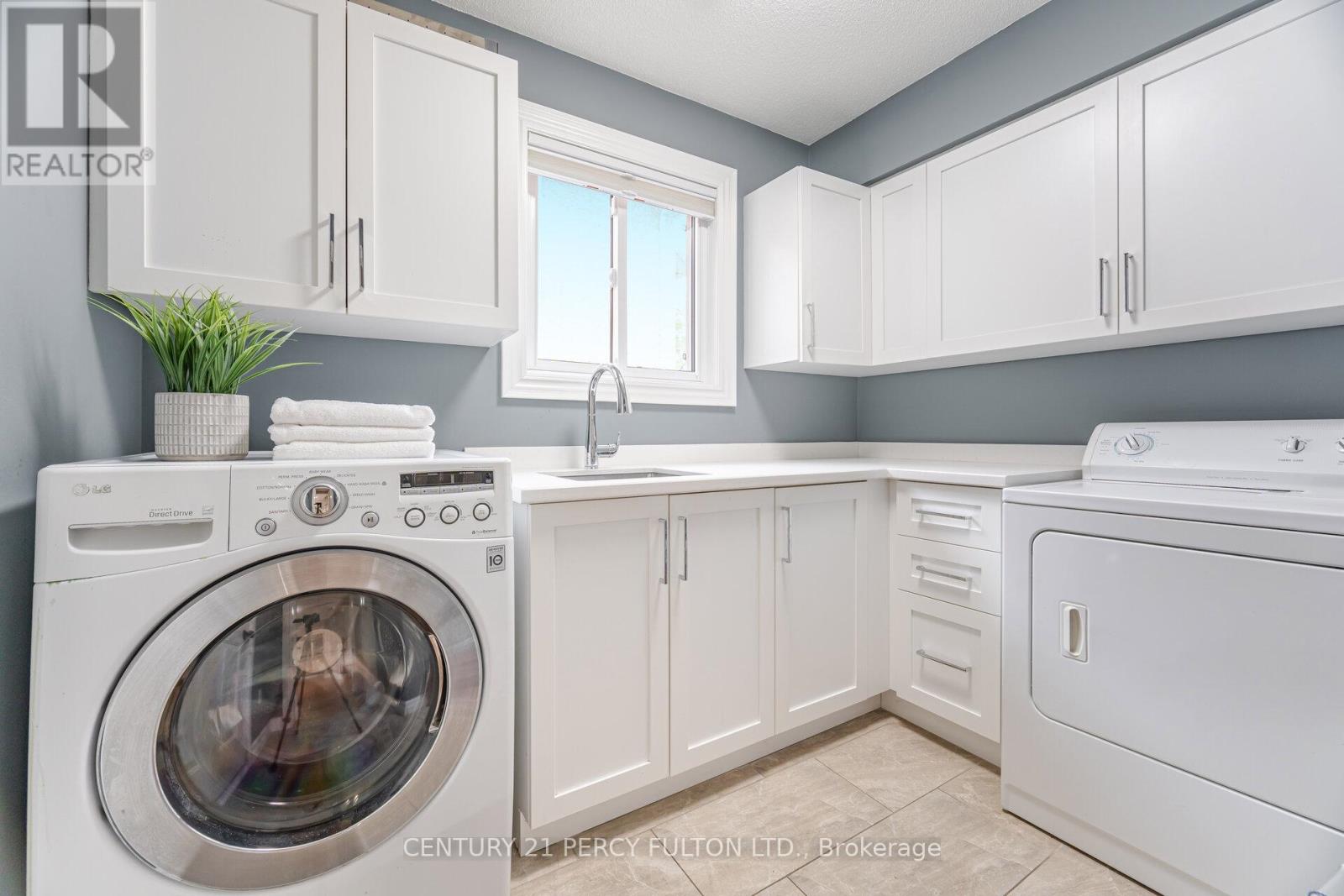1019 Sherman Crescent Pickering (Liverpool), Ontario L1X 1P4
$1,499,800
* Immaculate 4 Bedroom 4 Bath Detached Home on a 50 Ft Wide Ravine Lot * Backs onto Lynn Heights Park ** 8 Ft Deep Heated Inground Salt Water Pool ** Hardwood Floors on Main & Second * Family Room With Walk-Out to Pool * Crown Moulding * Wainscoting * Kitchen with Coffered Ceiling, Custom Built Cabinets, Corian Counters, Water Filtration System, and Walk-Out To Deck * 2 Gas Fireplaces * Spiral Hardwood Stairs * Main Floor Laundry With Custom Built Cabinets and Entrance to Garage * Large Primary Bedroom with Sitting Room, Custom Built Double Closet, & 8 Pc Ensuite With Shower Steamer * Interlock Front, Side Steps & Back * No Grass to Cut in Backyard * * Finished Basement with Laminate Floors, Private Kitchenette Bar, Recreation Room with Gas Fireplace & Custom Cabinets, and 3 pc Bath * Close to Restaurants, Parks, Schools, Transit, Hwy 401, & More * Underground Sprinkler (2 Yrs) * Furnace & Pool Pump (5 Yrs) * Liner (6 Yrs) * Windows (8 Yrs) * Roof (10 Yrs) * A/C (15 Yrs) * (id:41954)
Open House
This property has open houses!
2:00 pm
Ends at:4:00 pm
Property Details
| MLS® Number | E12181249 |
| Property Type | Single Family |
| Community Name | Liverpool |
| Features | Carpet Free |
| Parking Space Total | 4 |
| Pool Features | Salt Water Pool |
| Pool Type | Inground Pool |
Building
| Bathroom Total | 4 |
| Bedrooms Above Ground | 4 |
| Bedrooms Total | 4 |
| Appliances | Central Vacuum, Cooktop, Dishwasher, Dryer, Water Heater, Microwave, Oven, Washer, Water Treatment, Refrigerator |
| Basement Development | Finished |
| Basement Type | N/a (finished) |
| Construction Style Attachment | Detached |
| Cooling Type | Central Air Conditioning |
| Exterior Finish | Brick |
| Fireplace Present | Yes |
| Flooring Type | Hardwood, Ceramic, Vinyl, Laminate |
| Foundation Type | Concrete |
| Half Bath Total | 1 |
| Heating Fuel | Natural Gas |
| Heating Type | Forced Air |
| Stories Total | 2 |
| Size Interior | 2500 - 3000 Sqft |
| Type | House |
| Utility Water | Municipal Water |
Parking
| Attached Garage | |
| Garage |
Land
| Acreage | No |
| Sewer | Sanitary Sewer |
| Size Depth | 119 Ft |
| Size Frontage | 53 Ft ,7 In |
| Size Irregular | 53.6 X 119 Ft |
| Size Total Text | 53.6 X 119 Ft |
Rooms
| Level | Type | Length | Width | Dimensions |
|---|---|---|---|---|
| Second Level | Primary Bedroom | 6.77 m | 6.69 m | 6.77 m x 6.69 m |
| Second Level | Bedroom 2 | 3.89 m | 2.79 m | 3.89 m x 2.79 m |
| Second Level | Bedroom 3 | 4.03 m | 3.79 m | 4.03 m x 3.79 m |
| Second Level | Bedroom 4 | 3.98 m | 3.49 m | 3.98 m x 3.49 m |
| Basement | Other | 3.49 m | 2.04 m | 3.49 m x 2.04 m |
| Basement | Workshop | 6.02 m | 2.94 m | 6.02 m x 2.94 m |
| Basement | Recreational, Games Room | 9.78 m | 7.23 m | 9.78 m x 7.23 m |
| Main Level | Living Room | 5.28 m | 3.25 m | 5.28 m x 3.25 m |
| Main Level | Dining Room | 4.47 m | 3.25 m | 4.47 m x 3.25 m |
| Main Level | Family Room | 5.68 m | 3.33 m | 5.68 m x 3.33 m |
| Main Level | Kitchen | 5.18 m | 4.27 m | 5.18 m x 4.27 m |
| Main Level | Eating Area | 4.33 m | 2.24 m | 4.33 m x 2.24 m |
https://www.realtor.ca/real-estate/28384285/1019-sherman-crescent-pickering-liverpool-liverpool
Interested?
Contact us for more information



















































