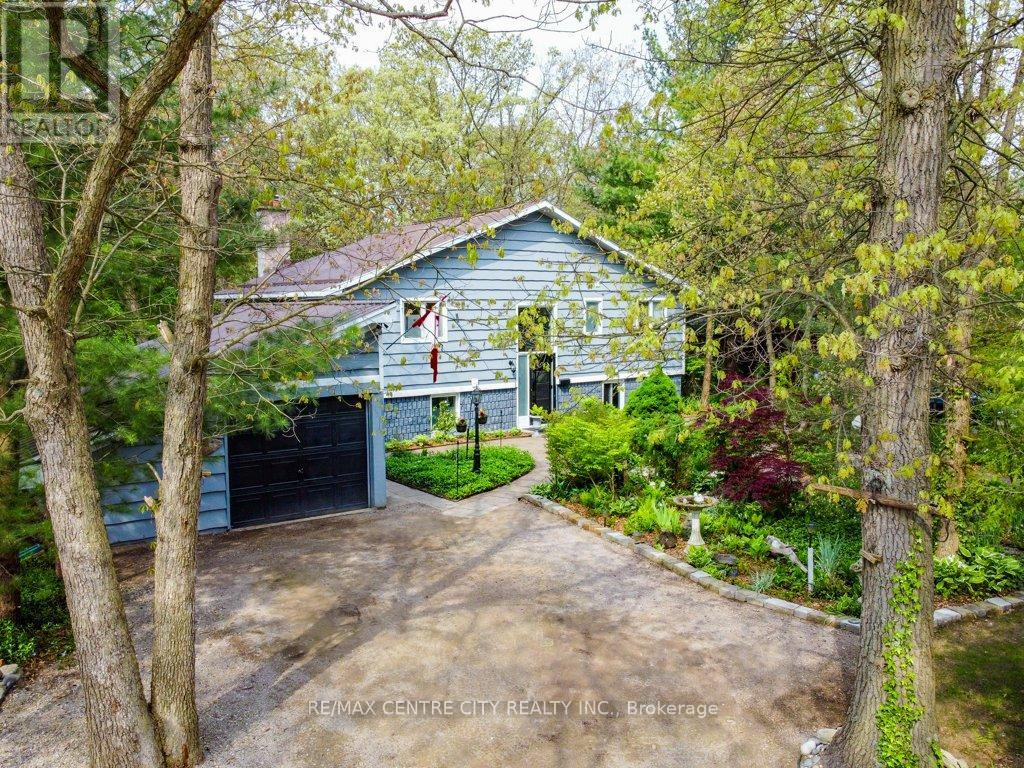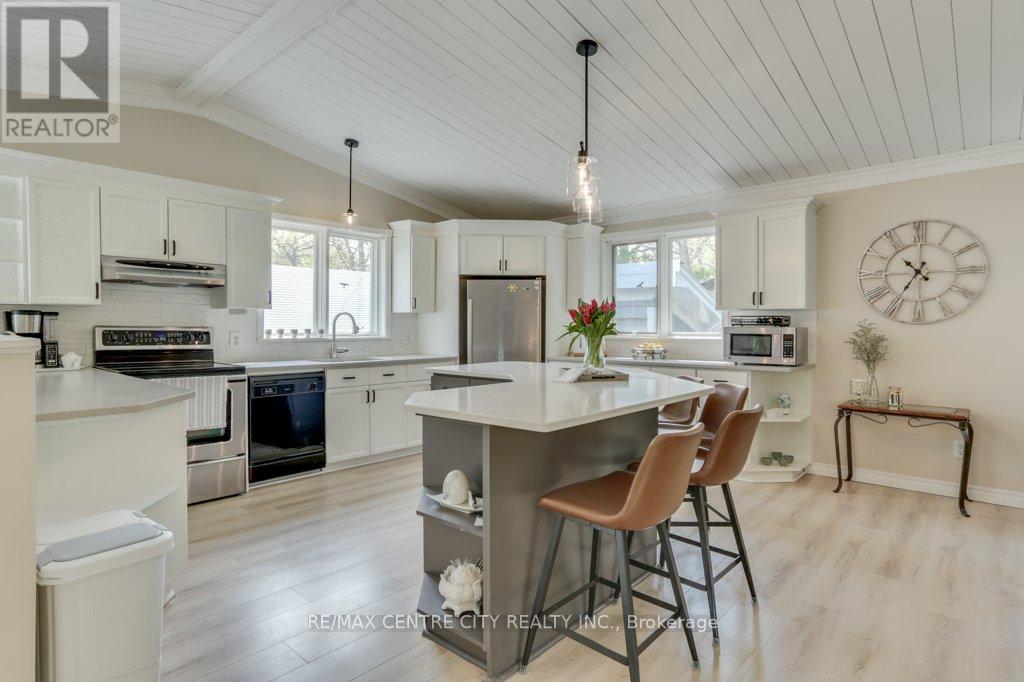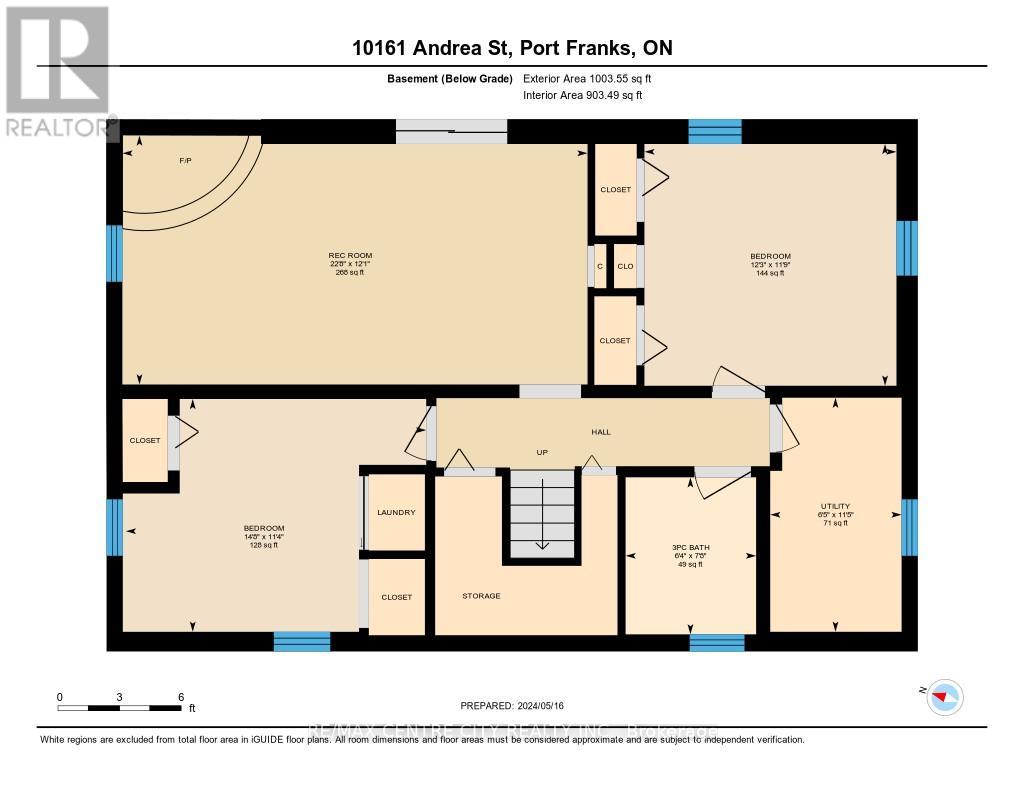4 Bedroom
2 Bathroom
Raised Bungalow
Fireplace
Central Air Conditioning
Forced Air
Landscaped
$750,000
Welcome to 10161 Andrea Street in Port Franks...A quiet wooded retreat on a dead-end street in a picturesque enclave of residential homes. This renovated raised ranch has 4 bedrooms (2 up, 2 down), and 2 full bathrooms. The main level boasts a vaulted ceiling, open concept kitchen with new quartz countertops, large island and stainless steel appliances. The living room has a cozy gas fireplace and the dining area is spacious with patio doors to the deck overlooking your private woods. This home is bright and spacious. The 2 upper bedrooms are a good size and the main floor bath has been renovated with a jetted tub. Downstairs, benefit from 2 more bedrooms, renovated 3 piece bathroom and family room with wood fireplace. From here walkout to your back yard......Perfect as an in law suite or cottage guests. Enjoy being minutes from the beaches of Lake Huron and Pinery Provincial Park. There is a private community beach about 5 kilometres away and the Ausable River is 0.5 kilometres away. There are 5 public golf courses within a 15 minute drive. Grand Bend is 14 kilometres to the east and Sarnia and the border is 68 kilometres to the west. Updates include: Metal roof (2009), Main bathroom (?), Flooring throughout (2024), 4th bedroom (2024), washer & dryer relocate (2024) (id:41954)
Property Details
|
MLS® Number
|
X8344512 |
|
Property Type
|
Single Family |
|
Community Name
|
Port Franks |
|
Amenities Near By
|
Beach, Marina |
|
Equipment Type
|
Water Heater |
|
Features
|
Cul-de-sac, Wooded Area, Flat Site, Conservation/green Belt, Dry |
|
Parking Space Total
|
5 |
|
Rental Equipment Type
|
Water Heater |
|
Structure
|
Deck, Patio(s) |
Building
|
Bathroom Total
|
2 |
|
Bedrooms Above Ground
|
2 |
|
Bedrooms Below Ground
|
2 |
|
Bedrooms Total
|
4 |
|
Amenities
|
Fireplace(s) |
|
Appliances
|
Dishwasher, Dryer, Range, Refrigerator, Stove, Washer, Window Coverings |
|
Architectural Style
|
Raised Bungalow |
|
Basement Development
|
Finished |
|
Basement Features
|
Walk Out |
|
Basement Type
|
Full (finished) |
|
Construction Style Attachment
|
Detached |
|
Cooling Type
|
Central Air Conditioning |
|
Exterior Finish
|
Wood, Concrete |
|
Fire Protection
|
Smoke Detectors |
|
Fireplace Present
|
Yes |
|
Fireplace Total
|
2 |
|
Fireplace Type
|
Woodstove |
|
Foundation Type
|
Block |
|
Heating Fuel
|
Natural Gas |
|
Heating Type
|
Forced Air |
|
Stories Total
|
1 |
|
Type
|
House |
|
Utility Water
|
Municipal Water |
Parking
Land
|
Acreage
|
No |
|
Land Amenities
|
Beach, Marina |
|
Landscape Features
|
Landscaped |
|
Size Depth
|
198 Ft |
|
Size Frontage
|
80 Ft |
|
Size Irregular
|
80 X 198 Ft ; 198.70ft X 80.43ft X 198.04ft X 81.42ft |
|
Size Total Text
|
80 X 198 Ft ; 198.70ft X 80.43ft X 198.04ft X 81.42ft|under 1/2 Acre |
|
Zoning Description
|
R5 |
Rooms
| Level |
Type |
Length |
Width |
Dimensions |
|
Basement |
Bathroom |
2.34 m |
1.93 m |
2.34 m x 1.93 m |
|
Basement |
Utility Room |
3.48 m |
1.96 m |
3.48 m x 1.96 m |
|
Basement |
Family Room |
3.68 m |
6.91 m |
3.68 m x 6.91 m |
|
Basement |
Bedroom |
3.45 m |
4.47 m |
3.45 m x 4.47 m |
|
Basement |
Bedroom |
3.58 m |
3.73 m |
3.58 m x 3.73 m |
|
Main Level |
Kitchen |
3.91 m |
4.83 m |
3.91 m x 4.83 m |
|
Main Level |
Dining Room |
3.73 m |
2.24 m |
3.73 m x 2.24 m |
|
Main Level |
Living Room |
3.73 m |
4.8 m |
3.73 m x 4.8 m |
|
Main Level |
Foyer |
1.37 m |
2.01 m |
1.37 m x 2.01 m |
|
Main Level |
Bedroom |
3.89 m |
2.77 m |
3.89 m x 2.77 m |
|
Main Level |
Bathroom |
2.57 m |
1.73 m |
2.57 m x 1.73 m |
|
Main Level |
Primary Bedroom |
3.58 m |
3.91 m |
3.58 m x 3.91 m |
Utilities
https://www.realtor.ca/real-estate/26903436/10161-andrea-street-lambton-shores-port-franks







































