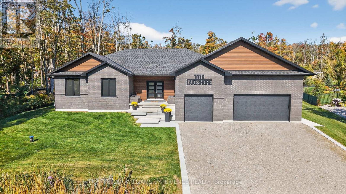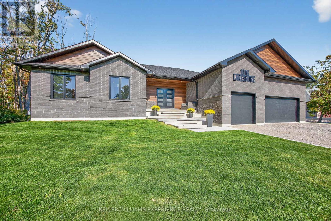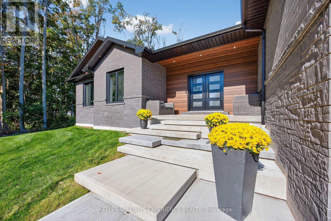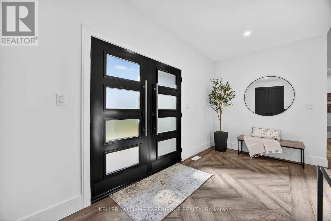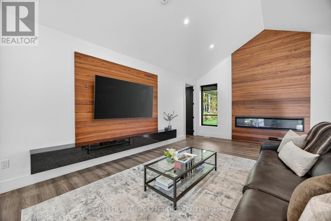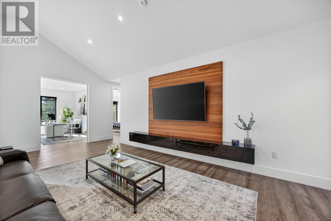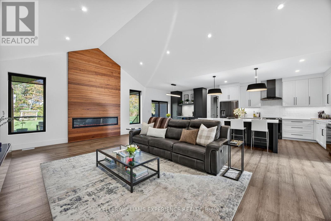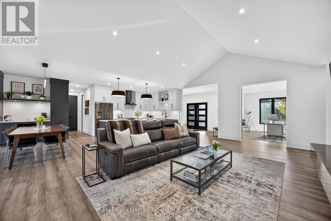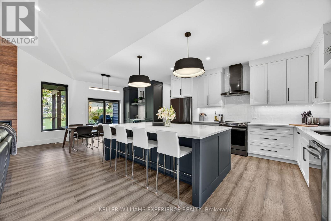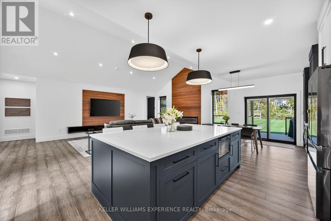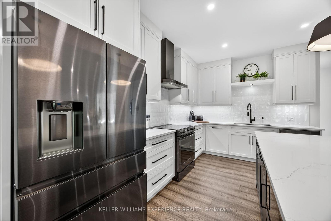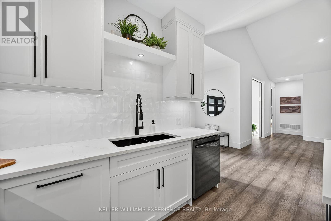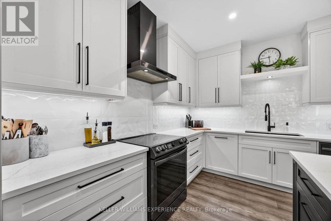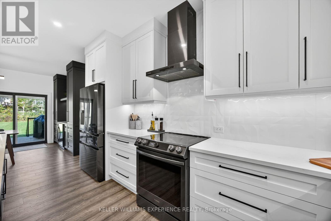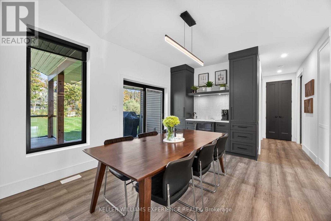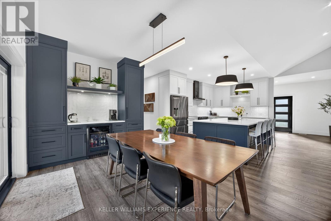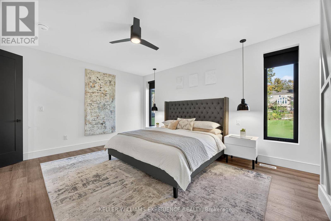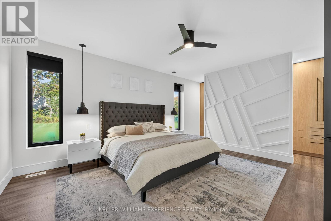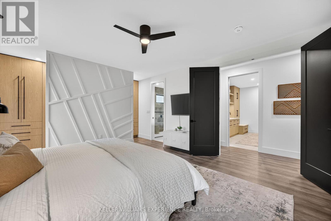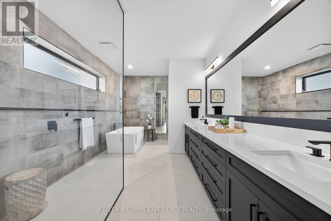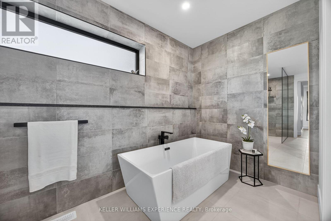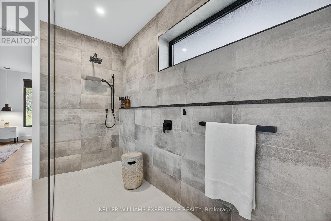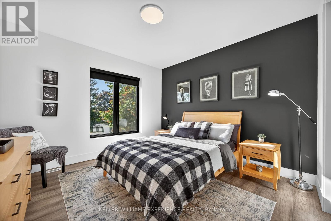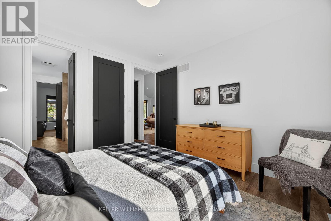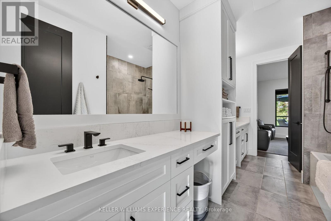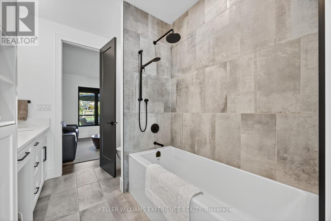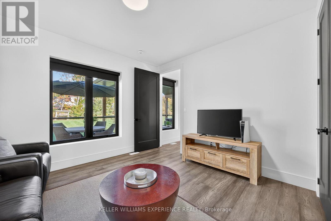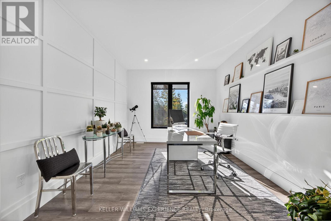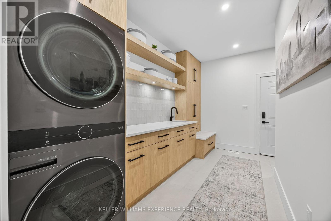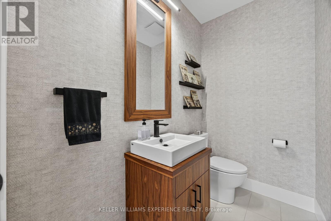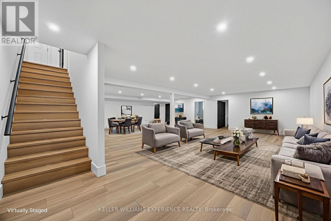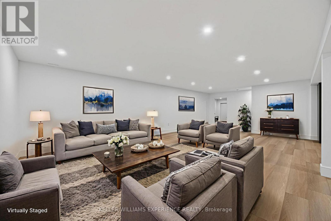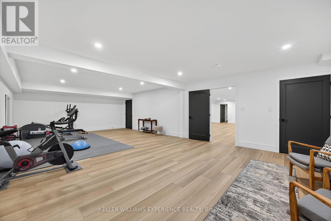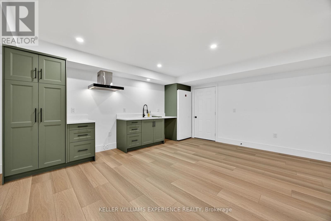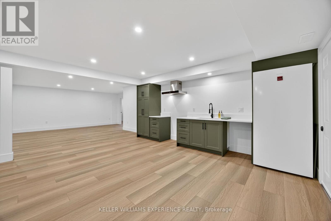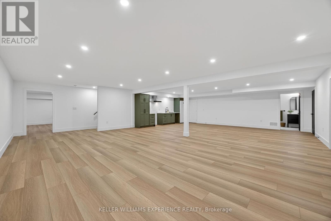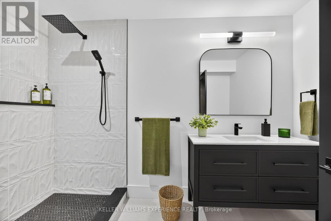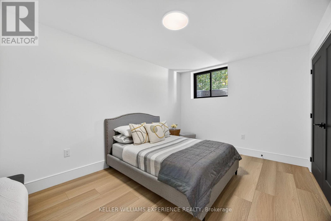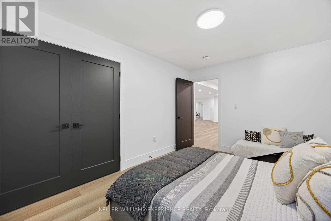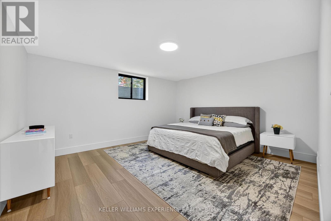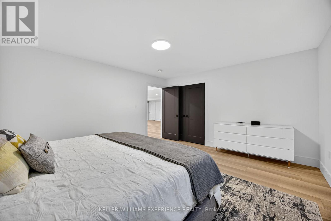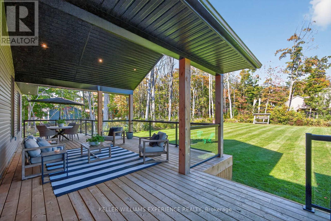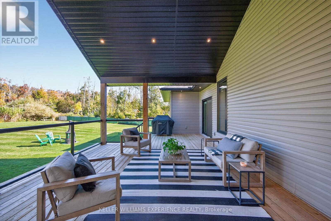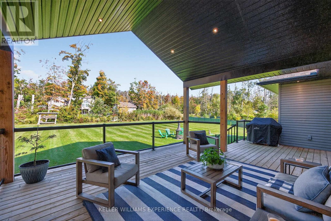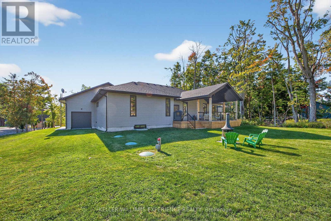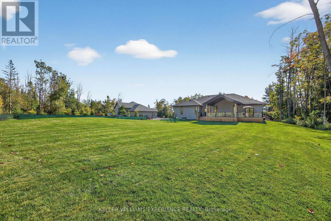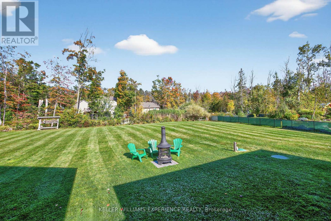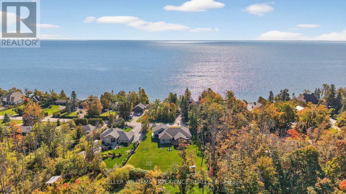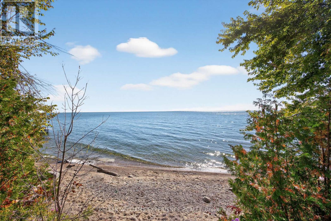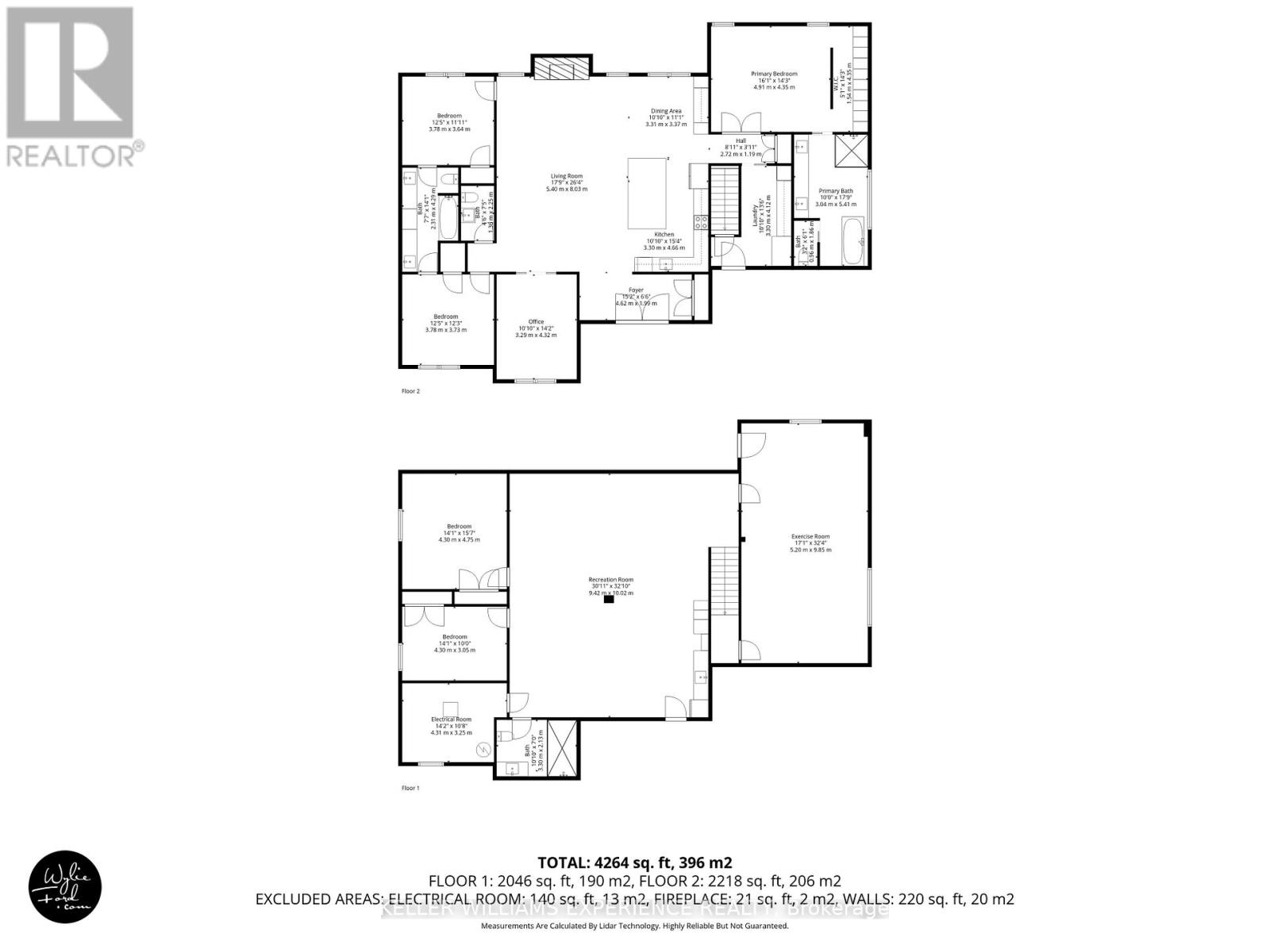5 Bedroom
4 Bathroom
2000 - 2500 sqft
Bungalow
Fireplace
Central Air Conditioning
Forced Air
$1,599,988
Welcome to 1016 Lakeshore Road E in beautiful Oro-Medonte - a custom-built bungalow that perfectly blends quality, comfort, and location. Built by the owners, this home sits on a premium-acre lot just steps from Lake Simcoe. A public lake access point and boat launch are only a few hundred yards away, so you can easily enjoy boating, paddleboarding, or evening lakeside walks. You're also just 10 minutes to Orillia, with Horseshoe Valley Resort and Hardwood Hills close by for year-round skiing, biking, and outdoor fun. Step inside and you'll immediately notice the attention to detail. From the herringbone inlay at the entrance to cathedral ceilings, 8 ft interior doors, and gorgeous custom cabinetry throughout, this home was designed with care and style. The kitchen is a showstopper, featuring quartz countertops, a coffee station with a beverage fridge, and thoughtful built-ins. Hardwood floors, drywall returns, a stunning principal ensuite bathroom, and an upgraded interior door package give the home a refined but welcoming feel. Built with energy-efficient ICF construction, this home stays warm in winter and cool in summer, keeping utility costs low. Outside, the covered back deck overlooks a generous backyard with plenty of space to add a pool. The fully finished basement expands your living space with two additional bedrooms, a kitchen, a 3-piece bathroom, a large open-concept rec room, and a second spacious area currently set up as a gym ideal for guests, hobbies, or family hangouts. With the 2375 sqft above grade, this provides you with a total of approx. 4200 sqft of finished living space. With a drive-through garage, UV water system, premium lot, and a location that offers both lakeside living and easy access to recreation, this home is a rare find that truly has it all. (id:41954)
Property Details
|
MLS® Number
|
S12435671 |
|
Property Type
|
Single Family |
|
Community Name
|
Rural Oro-Medonte |
|
Amenities Near By
|
Beach |
|
Easement
|
Unknown |
|
Equipment Type
|
None |
|
Features
|
Wooded Area, Irregular Lot Size, Sloping, Dry |
|
Parking Space Total
|
7 |
|
Rental Equipment Type
|
None |
|
Structure
|
Deck, Porch |
|
Water Front Name
|
Lake Simcoe |
Building
|
Bathroom Total
|
4 |
|
Bedrooms Above Ground
|
3 |
|
Bedrooms Below Ground
|
2 |
|
Bedrooms Total
|
5 |
|
Age
|
0 To 5 Years |
|
Amenities
|
Fireplace(s) |
|
Appliances
|
All, Dishwasher, Garage Door Opener, Microwave, Hood Fan, Stove, Window Coverings, Wine Fridge, Refrigerator |
|
Architectural Style
|
Bungalow |
|
Basement Development
|
Finished |
|
Basement Type
|
Full (finished) |
|
Construction Style Attachment
|
Detached |
|
Cooling Type
|
Central Air Conditioning |
|
Exterior Finish
|
Stone, Vinyl Siding |
|
Fire Protection
|
Smoke Detectors |
|
Fireplace Present
|
Yes |
|
Fireplace Total
|
1 |
|
Flooring Type
|
Tile, Hardwood, Vinyl |
|
Foundation Type
|
Insulated Concrete Forms |
|
Half Bath Total
|
1 |
|
Heating Fuel
|
Natural Gas |
|
Heating Type
|
Forced Air |
|
Stories Total
|
1 |
|
Size Interior
|
2000 - 2500 Sqft |
|
Type
|
House |
|
Utility Water
|
Drilled Well |
Parking
Land
|
Acreage
|
No |
|
Land Amenities
|
Beach |
|
Sewer
|
Septic System |
|
Size Depth
|
200 Ft |
|
Size Frontage
|
106 Ft |
|
Size Irregular
|
106 X 200 Ft ; 52.73x100.06x199.94x76.11x29.41x200 |
|
Size Total Text
|
106 X 200 Ft ; 52.73x100.06x199.94x76.11x29.41x200|1/2 - 1.99 Acres |
|
Zoning Description
|
Sr |
Rooms
| Level |
Type |
Length |
Width |
Dimensions |
|
Basement |
Bathroom |
3.33 m |
1.8 m |
3.33 m x 1.8 m |
|
Basement |
Recreational, Games Room |
10.33 m |
7.45 m |
10.33 m x 7.45 m |
|
Basement |
Bedroom 4 |
4.74 m |
4.25 m |
4.74 m x 4.25 m |
|
Basement |
Bedroom 5 |
4.24 m |
3.07 m |
4.24 m x 3.07 m |
|
Basement |
Games Room |
9.8 m |
5.38 m |
9.8 m x 5.38 m |
|
Main Level |
Kitchen |
4.42 m |
3.3 m |
4.42 m x 3.3 m |
|
Main Level |
Bathroom |
5.23 m |
3 m |
5.23 m x 3 m |
|
Main Level |
Bathroom |
5.3 m |
2.7 m |
5.3 m x 2.7 m |
|
Main Level |
Laundry Room |
4.8 m |
3.4 m |
4.8 m x 3.4 m |
|
Main Level |
Bathroom |
2.2 m |
1.2 m |
2.2 m x 1.2 m |
|
Main Level |
Dining Room |
3.58 m |
3.4 m |
3.58 m x 3.4 m |
|
Main Level |
Living Room |
7.86 m |
5.45 m |
7.86 m x 5.45 m |
|
Main Level |
Primary Bedroom |
6.67 m |
4.45 m |
6.67 m x 4.45 m |
|
Main Level |
Bedroom 2 |
3.93 m |
3.76 m |
3.93 m x 3.76 m |
|
Main Level |
Bedroom 3 |
4.01 m |
3.89 m |
4.01 m x 3.89 m |
Utilities
|
Cable
|
Installed |
|
Electricity
|
Installed |
https://www.realtor.ca/real-estate/28931935/1016-lakeshore-road-e-oro-medonte-rural-oro-medonte
