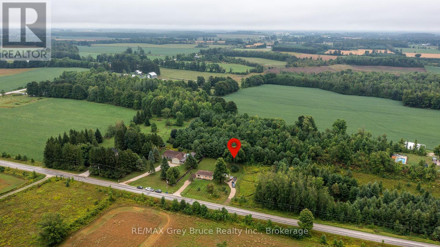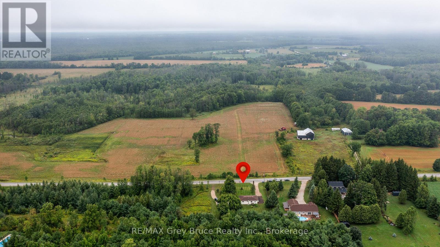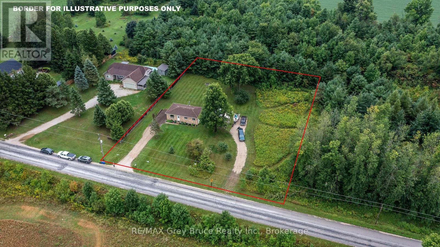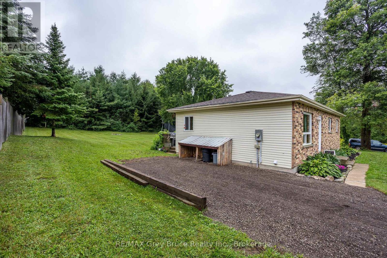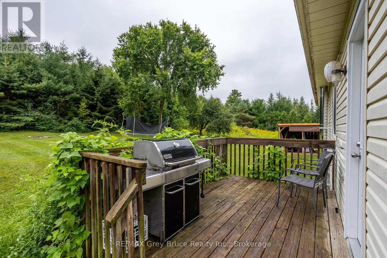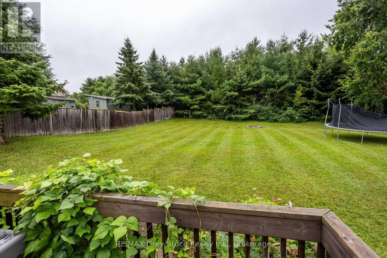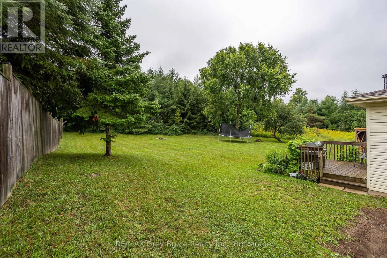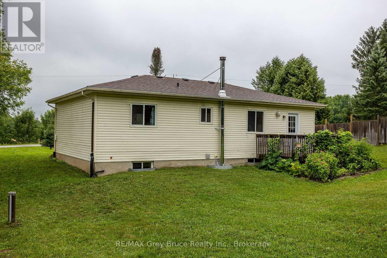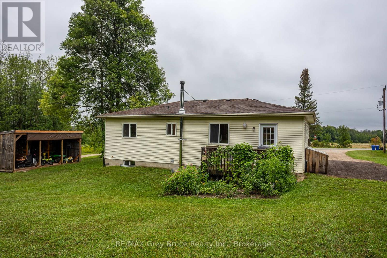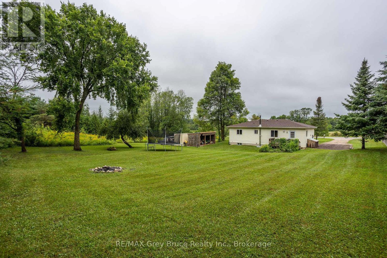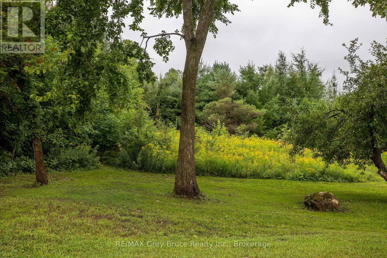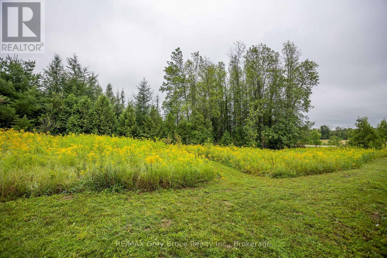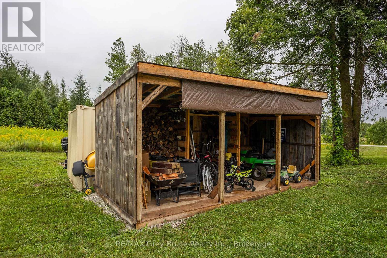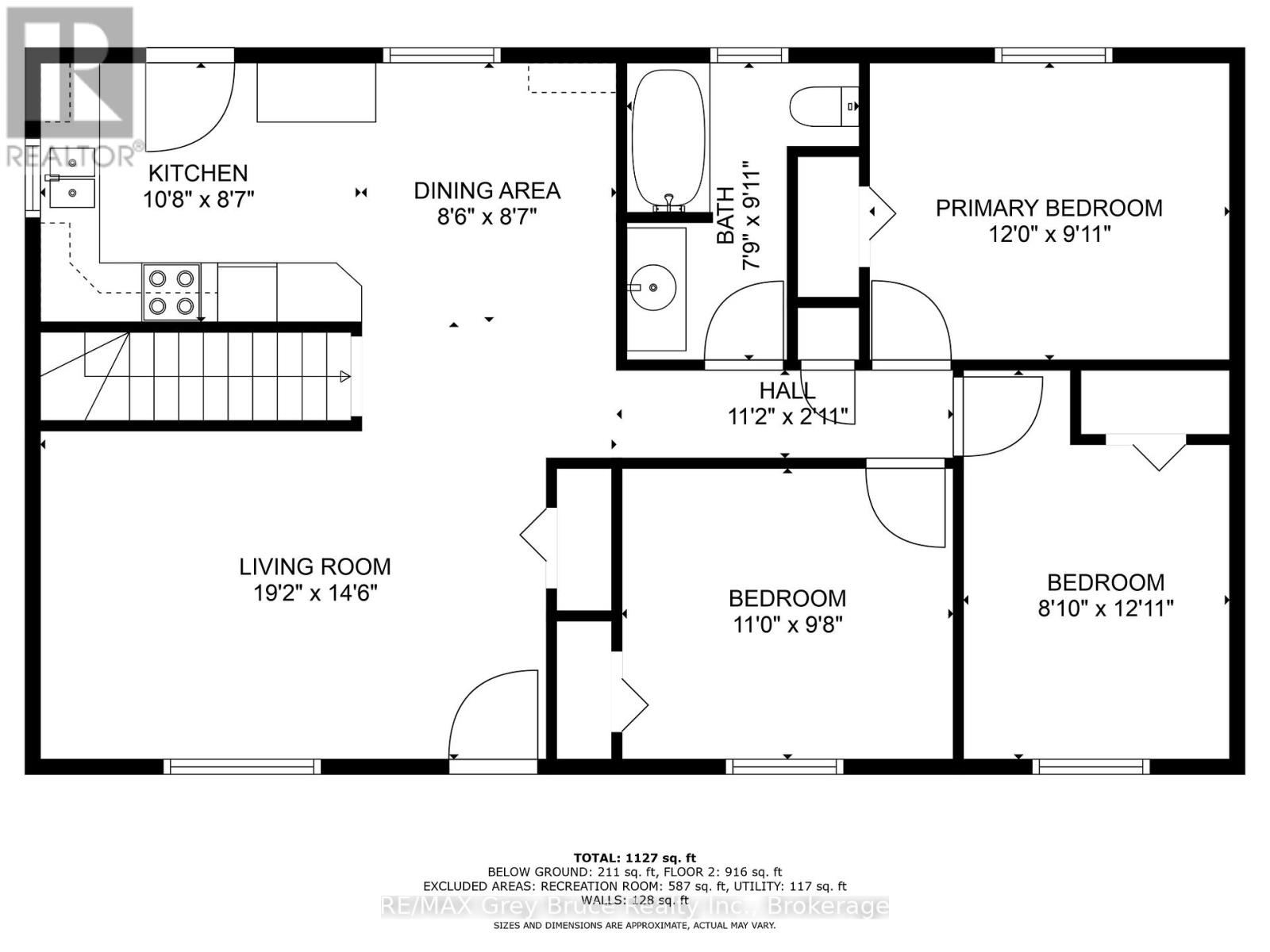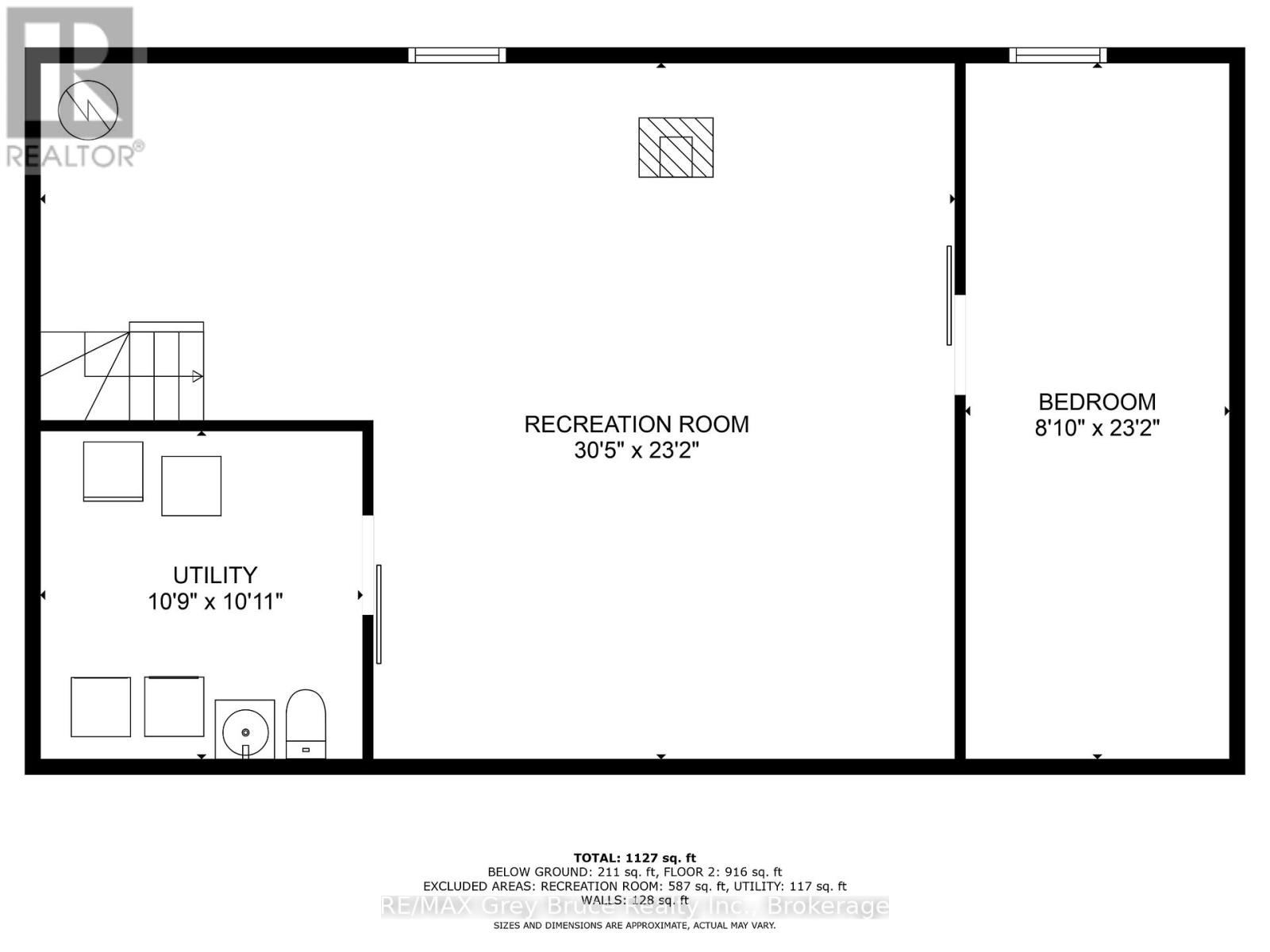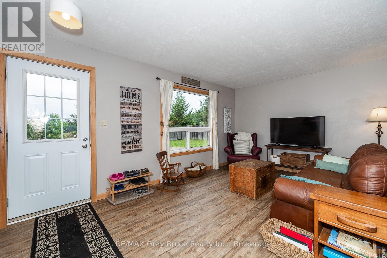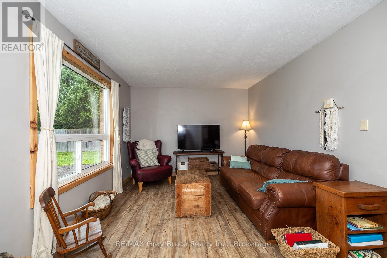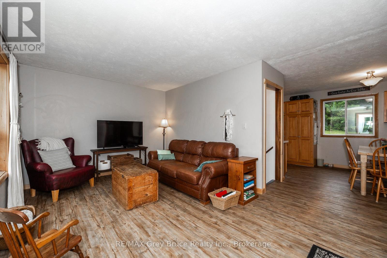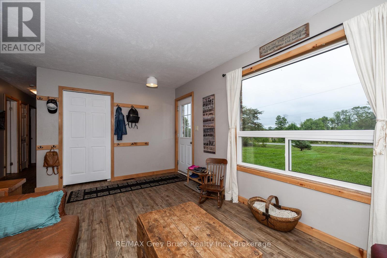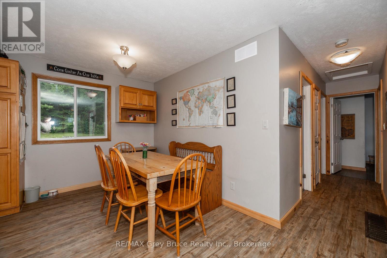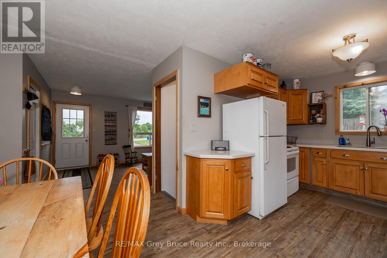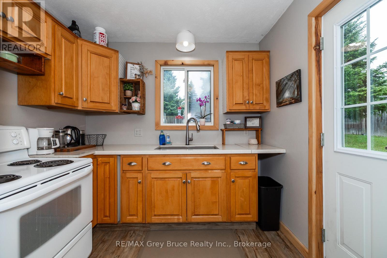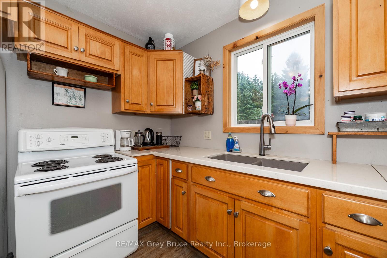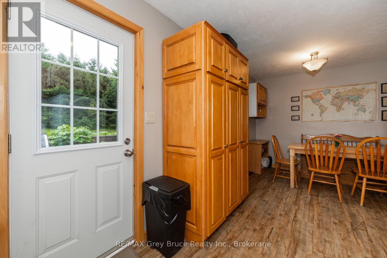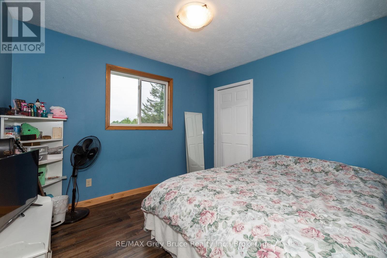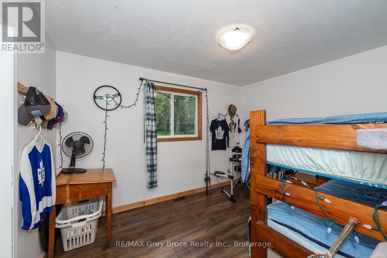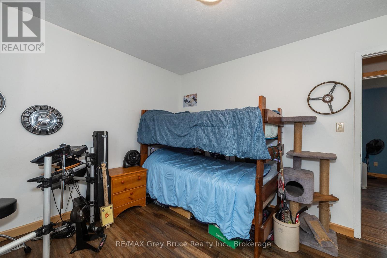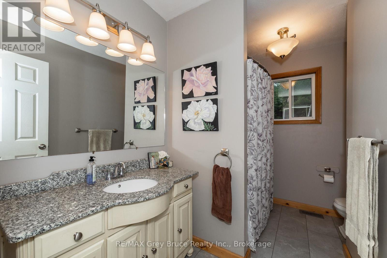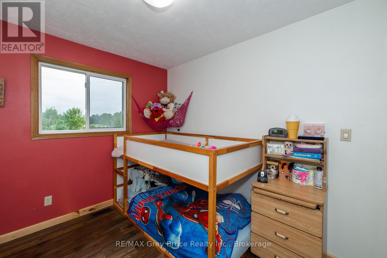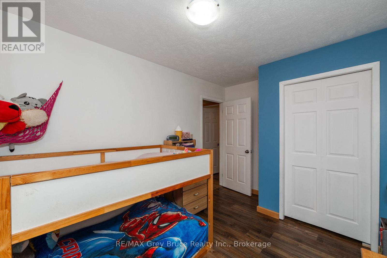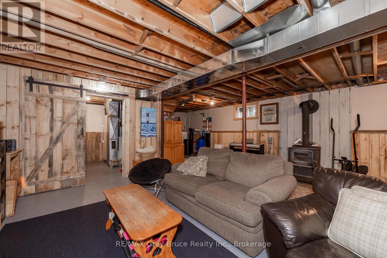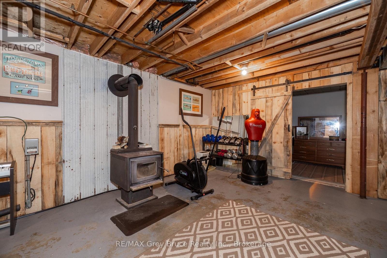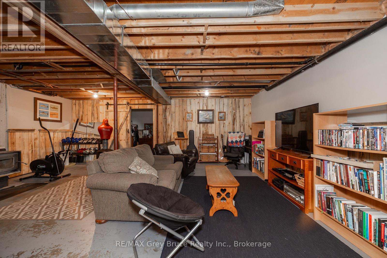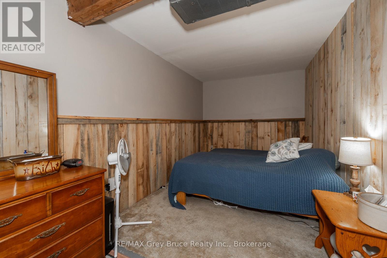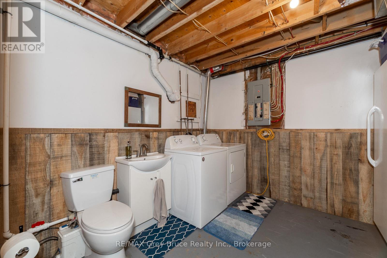4 Bedroom
2 Bathroom
700 - 1100 sqft
Bungalow
Fireplace
Forced Air
$499,900
Enjoy country living just 15 minutes from Owen Sound in this charming 3+1 bedroom home set on a full acre of land. The bright kitchen has been tastefully refreshed, and fresh paint throughout gives the home a welcoming feel. Rustic trim and finishes add character, while the mostly finished basement offers lots of extra living space another bedroom and bathroom and features a cozy wood-burning stove to supplement the furnace. With plenty of room to enjoy both inside and out, this property combines warmth, functionality, and a touch of rural charm. (id:41954)
Property Details
|
MLS® Number
|
X12426768 |
|
Property Type
|
Single Family |
|
Community Name
|
Georgian Bluffs |
|
Community Features
|
School Bus |
|
Features
|
Sump Pump |
|
Parking Space Total
|
4 |
Building
|
Bathroom Total
|
2 |
|
Bedrooms Above Ground
|
3 |
|
Bedrooms Below Ground
|
1 |
|
Bedrooms Total
|
4 |
|
Age
|
31 To 50 Years |
|
Appliances
|
Water Softener, Dryer, Stove, Washer, Refrigerator |
|
Architectural Style
|
Bungalow |
|
Basement Development
|
Partially Finished |
|
Basement Type
|
Full (partially Finished) |
|
Construction Style Attachment
|
Detached |
|
Exterior Finish
|
Brick Facing, Vinyl Siding |
|
Fireplace Present
|
Yes |
|
Fireplace Total
|
1 |
|
Foundation Type
|
Concrete |
|
Half Bath Total
|
1 |
|
Heating Fuel
|
Electric |
|
Heating Type
|
Forced Air |
|
Stories Total
|
1 |
|
Size Interior
|
700 - 1100 Sqft |
|
Type
|
House |
|
Utility Water
|
Drilled Well |
Parking
Land
|
Acreage
|
No |
|
Sewer
|
Septic System |
|
Size Depth
|
200 Ft |
|
Size Frontage
|
218 Ft |
|
Size Irregular
|
218 X 200 Ft |
|
Size Total Text
|
218 X 200 Ft |
|
Zoning Description
|
Ag |
Rooms
| Level |
Type |
Length |
Width |
Dimensions |
|
Basement |
Bedroom |
2.69 m |
7.06 m |
2.69 m x 7.06 m |
|
Basement |
Family Room |
9.27 m |
7.06 m |
9.27 m x 7.06 m |
|
Basement |
Utility Room |
3.28 m |
3.33 m |
3.28 m x 3.33 m |
|
Main Level |
Kitchen |
3.25 m |
2.62 m |
3.25 m x 2.62 m |
|
Main Level |
Dining Room |
2.69 m |
2.62 m |
2.69 m x 2.62 m |
|
Main Level |
Living Room |
5.84 m |
4.42 m |
5.84 m x 4.42 m |
|
Main Level |
Primary Bedroom |
3.66 m |
3.02 m |
3.66 m x 3.02 m |
|
Main Level |
Bedroom |
3.35 m |
2.94 m |
3.35 m x 2.94 m |
|
Main Level |
Bedroom |
2.69 m |
3.94 m |
2.69 m x 3.94 m |
Utilities
https://www.realtor.ca/real-estate/28913030/101530-side-road-9-georgian-bluffs-georgian-bluffs

