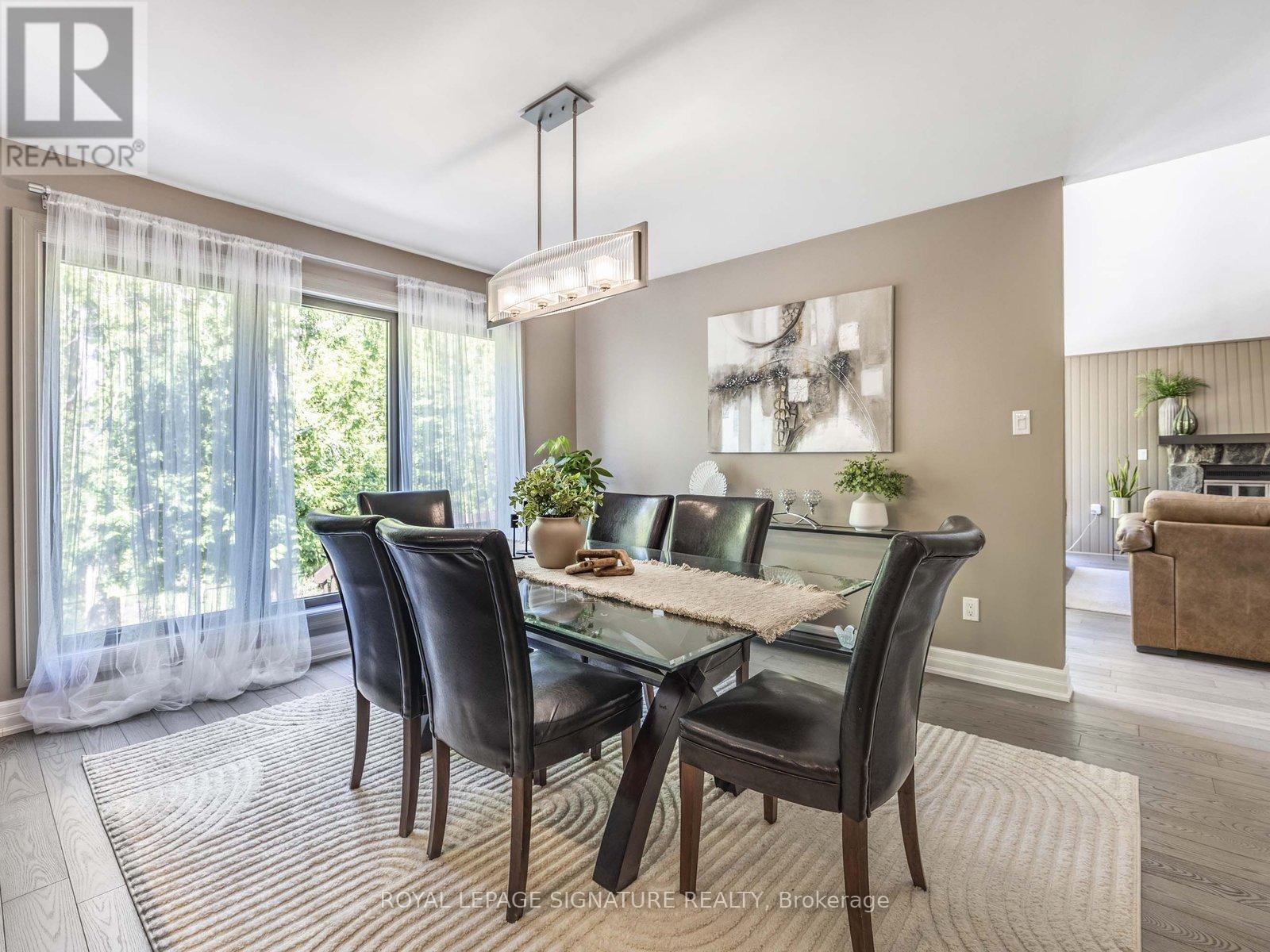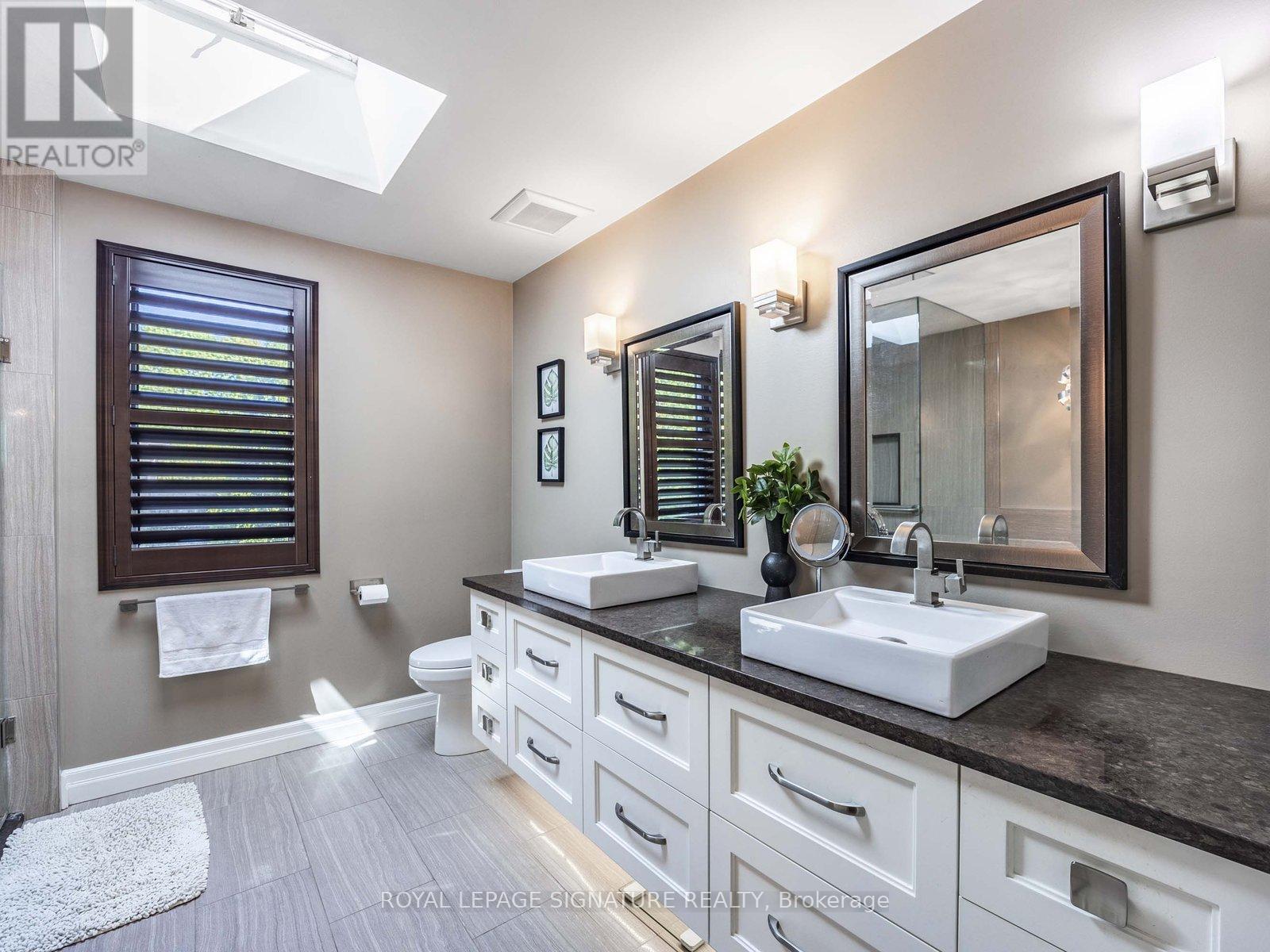1014 Tiffany Circle Oshawa (Centennial), Ontario L1G 7S1
$1,789,900
This executive home is waiting for you! Located on an secluded court offering exceptional "chalet style" living right here in the city. Walk in and immediately be left speechless with stunning views overlooking your panoramic ravine lot. Enjoy long summer evenings entertaining on the expansive deck while your guests enjoy swimming in the resort-like pool. After a long day of work unwind in your hot tub connecting with nature in your fully private landscaped yard. Enjoy cooking meals in the renovated open concept kitchen with built in appliances and granite counters. The great room is truly the heart of the home with massive custom windows, oversized fireplace, and open concept to both the large kitchen and vaulted front foyer.This home is perfect for the whole family, including a primary retreat on the main floor with a 5 piece custom ensuite bathroom, walk-in closet, and extra built-in storage. Upstairs features 3 unique bedrooms all with ample storage and a large washroom with double vanity and skylight.The basement includes a great room with wet bar and gas fireplace along with 3 additional bedrooms and an extra full bathroom. This is the perfect place to set up a home office or gym. Truly a home you wont out-grow. (id:41954)
Open House
This property has open houses!
2:00 pm
Ends at:4:00 pm
2:00 pm
Ends at:4:00 pm
Property Details
| MLS® Number | E12165950 |
| Property Type | Single Family |
| Community Name | Centennial |
| Parking Space Total | 6 |
| Pool Type | Inground Pool |
Building
| Bathroom Total | 4 |
| Bedrooms Above Ground | 4 |
| Bedrooms Below Ground | 3 |
| Bedrooms Total | 7 |
| Amenities | Fireplace(s) |
| Appliances | Blinds, Dishwasher, Dryer, Microwave, Oven, Stove, Washer, Refrigerator |
| Basement Development | Finished |
| Basement Type | N/a (finished) |
| Construction Style Attachment | Detached |
| Cooling Type | Central Air Conditioning |
| Exterior Finish | Stucco |
| Fireplace Present | Yes |
| Flooring Type | Ceramic, Laminate, Hardwood |
| Foundation Type | Unknown |
| Half Bath Total | 1 |
| Heating Fuel | Natural Gas |
| Heating Type | Forced Air |
| Stories Total | 2 |
| Size Interior | 2500 - 3000 Sqft |
| Type | House |
| Utility Water | Municipal Water |
Parking
| Attached Garage | |
| Garage |
Land
| Acreage | No |
| Sewer | Sanitary Sewer |
| Size Depth | 113 Ft |
| Size Frontage | 53 Ft ,9 In |
| Size Irregular | 53.8 X 113 Ft |
| Size Total Text | 53.8 X 113 Ft |
Rooms
| Level | Type | Length | Width | Dimensions |
|---|---|---|---|---|
| Second Level | Bedroom 2 | 6.02 m | 2.95 m | 6.02 m x 2.95 m |
| Second Level | Bedroom 3 | 3.84 m | 3.61 m | 3.84 m x 3.61 m |
| Second Level | Bedroom 4 | 4.18 m | 3.24 m | 4.18 m x 3.24 m |
| Basement | Bedroom 5 | 4.61 m | 4.17 m | 4.61 m x 4.17 m |
| Basement | Bedroom | 3.91 m | 3.41 m | 3.91 m x 3.41 m |
| Basement | Office | 3.69 m | 3.63 m | 3.69 m x 3.63 m |
| Basement | Recreational, Games Room | 9.39 m | 4.77 m | 9.39 m x 4.77 m |
| Main Level | Foyer | Measurements not available | ||
| Main Level | Laundry Room | Measurements not available | ||
| Main Level | Kitchen | 5.3 m | 4.44 m | 5.3 m x 4.44 m |
| Main Level | Dining Room | 3.93 m | 3.47 m | 3.93 m x 3.47 m |
| Main Level | Family Room | 6.25 m | 5.15 m | 6.25 m x 5.15 m |
| Main Level | Primary Bedroom | 6.4 m | 4.35 m | 6.4 m x 4.35 m |
https://www.realtor.ca/real-estate/28350823/1014-tiffany-circle-oshawa-centennial-centennial
Interested?
Contact us for more information





























