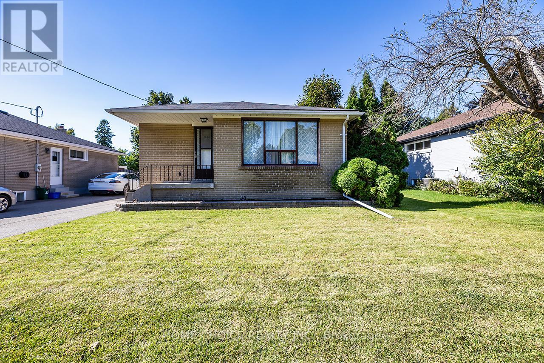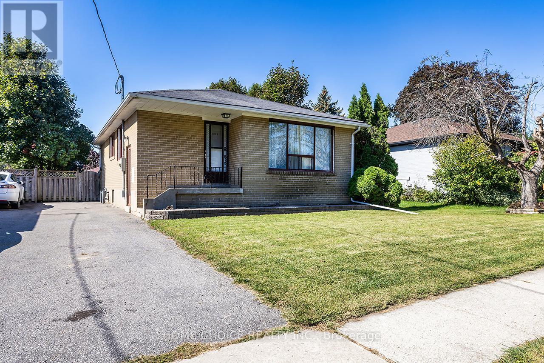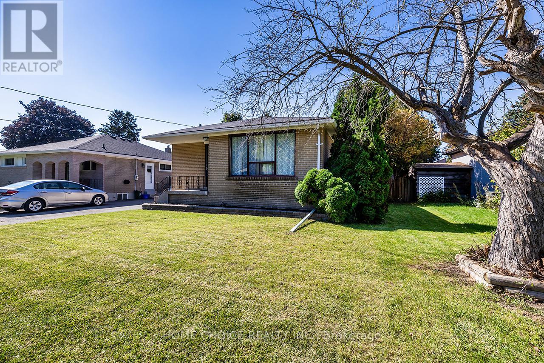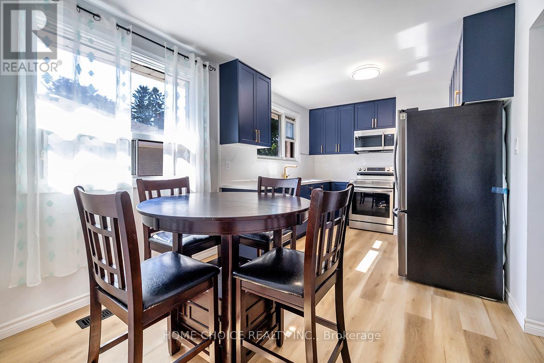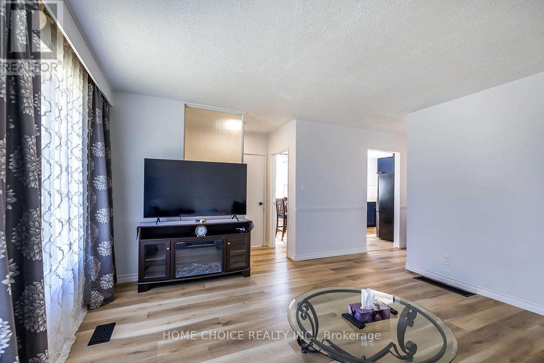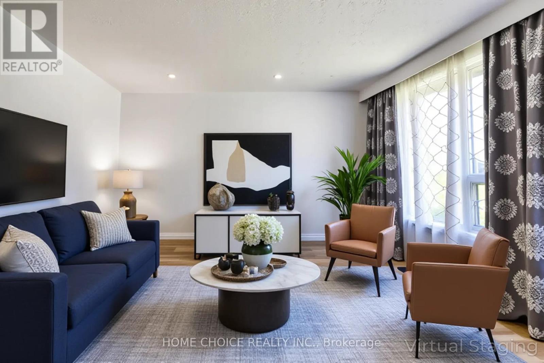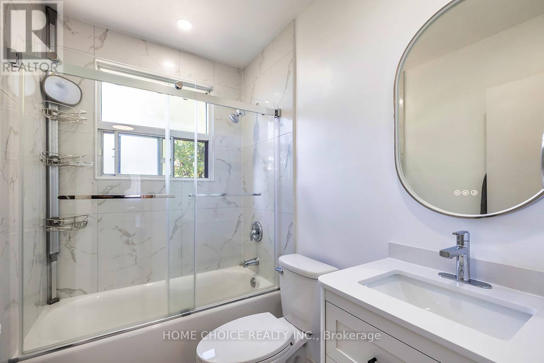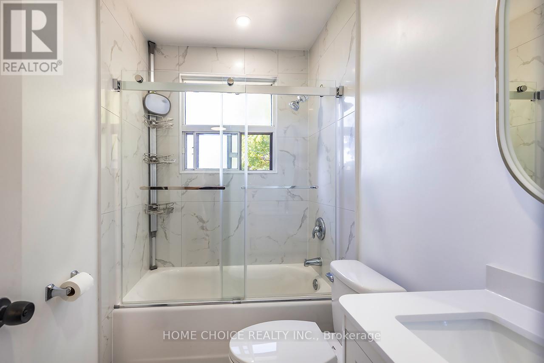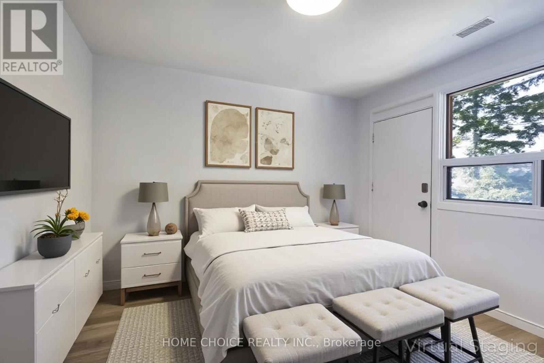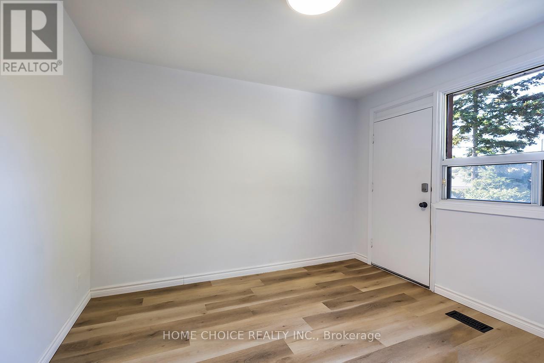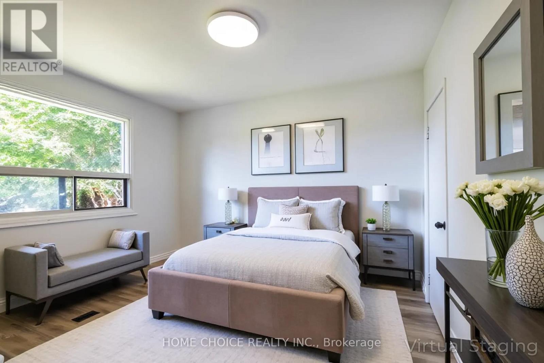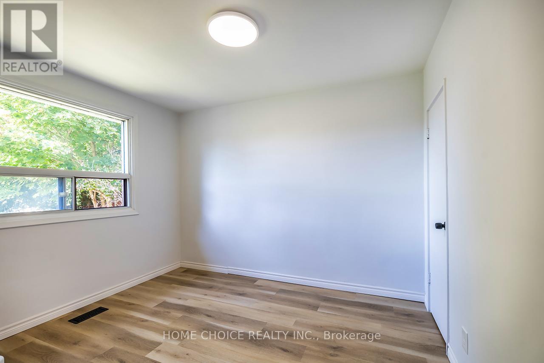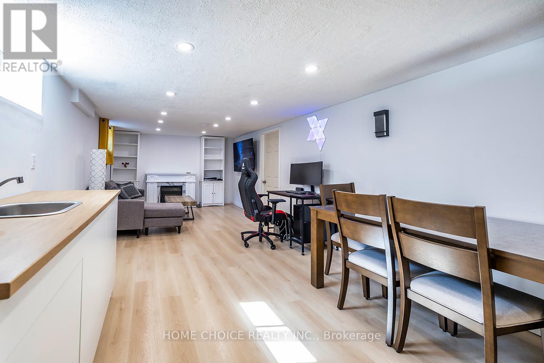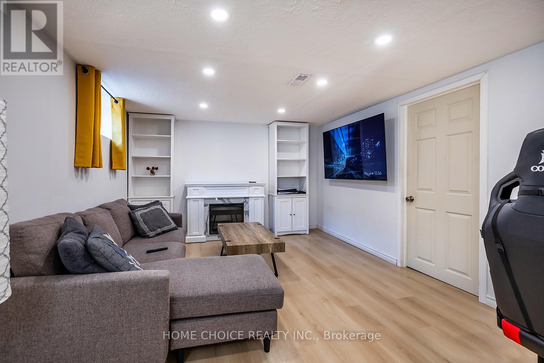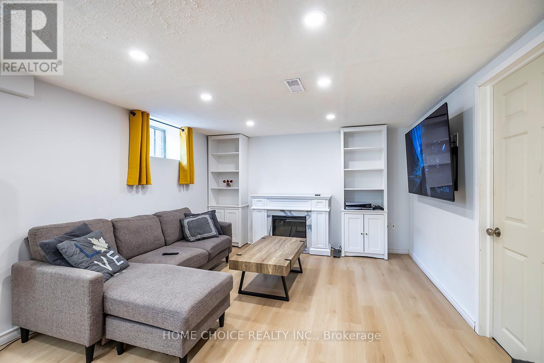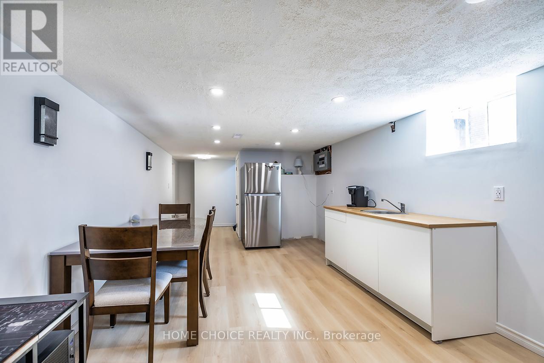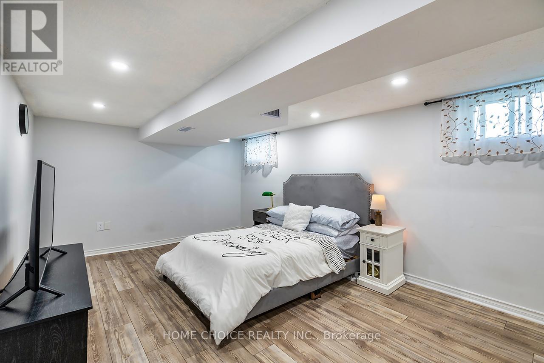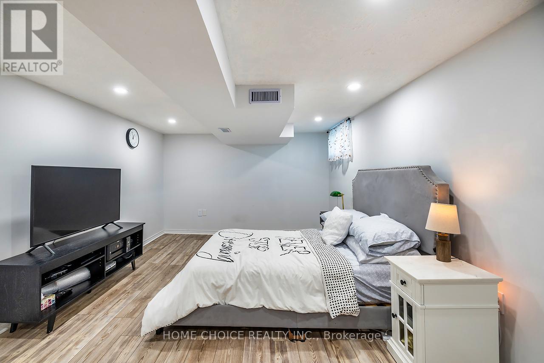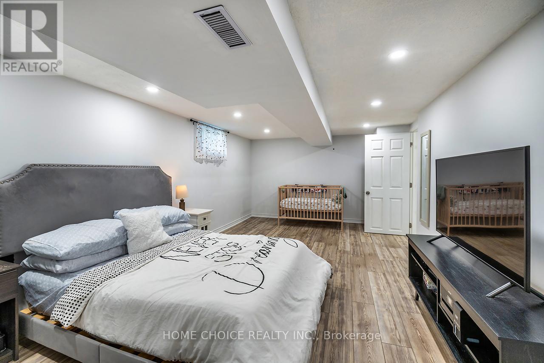1014 Centre Street N Whitby (Williamsburg), Ontario L1N 4V3
3 Bedroom
1 Bathroom
700 - 1100 sqft
Bungalow
Fireplace
Central Air Conditioning
Forced Air
$779,900
Welcome to 1014 Centre St N, located in the desirable area of Williamsburg, surrounded by amenities. This must-see home features a renovated main floor that is bright and cozy, with three spacious rooms. There is also a separate side entrance to the basement, which includes a kitchenette, offering in-law potential. Recent updates include the kitchen (2025), bathroom (2025), most of the main flooring (2025), and basement flooring (2023). (id:41954)
Property Details
| MLS® Number | E12436219 |
| Property Type | Single Family |
| Community Name | Williamsburg |
| Amenities Near By | Public Transit, Schools |
| Community Features | Community Centre, School Bus |
| Parking Space Total | 3 |
Building
| Bathroom Total | 1 |
| Bedrooms Above Ground | 3 |
| Bedrooms Total | 3 |
| Age | 51 To 99 Years |
| Appliances | Water Heater, Dryer, Microwave, Stove, Washer, Two Refrigerators |
| Architectural Style | Bungalow |
| Basement Development | Partially Finished |
| Basement Features | Separate Entrance |
| Basement Type | N/a (partially Finished) |
| Construction Style Attachment | Detached |
| Cooling Type | Central Air Conditioning |
| Exterior Finish | Brick |
| Fire Protection | Smoke Detectors |
| Fireplace Present | Yes |
| Flooring Type | Laminate, Hardwood, Carpeted |
| Foundation Type | Concrete |
| Heating Fuel | Natural Gas |
| Heating Type | Forced Air |
| Stories Total | 1 |
| Size Interior | 700 - 1100 Sqft |
| Type | House |
| Utility Water | Municipal Water |
Parking
| No Garage |
Land
| Acreage | No |
| Land Amenities | Public Transit, Schools |
| Sewer | Sanitary Sewer |
| Size Depth | 100 Ft |
| Size Frontage | 50 Ft |
| Size Irregular | 50 X 100 Ft |
| Size Total Text | 50 X 100 Ft|under 1/2 Acre |
Rooms
| Level | Type | Length | Width | Dimensions |
|---|---|---|---|---|
| Basement | Recreational, Games Room | 8.77 m | 3.55 m | 8.77 m x 3.55 m |
| Ground Level | Living Room | 4.23 m | 4.35 m | 4.23 m x 4.35 m |
| Ground Level | Kitchen | 2.86 m | 4.62 m | 2.86 m x 4.62 m |
| Ground Level | Primary Bedroom | 3.26 m | 3.24 m | 3.26 m x 3.24 m |
| Ground Level | Bedroom 2 | 2.73 m | 3.29 m | 2.73 m x 3.29 m |
| Ground Level | Bedroom 3 | 2.88 m | 3.3 m | 2.88 m x 3.3 m |
https://www.realtor.ca/real-estate/28933128/1014-centre-street-n-whitby-williamsburg-williamsburg
Interested?
Contact us for more information
