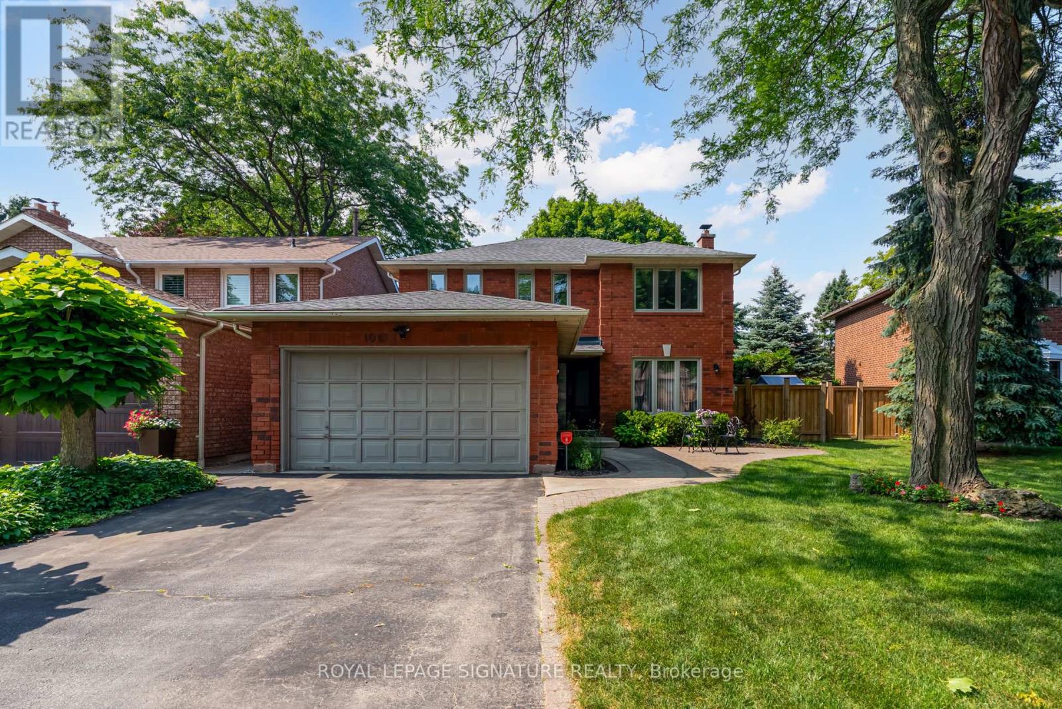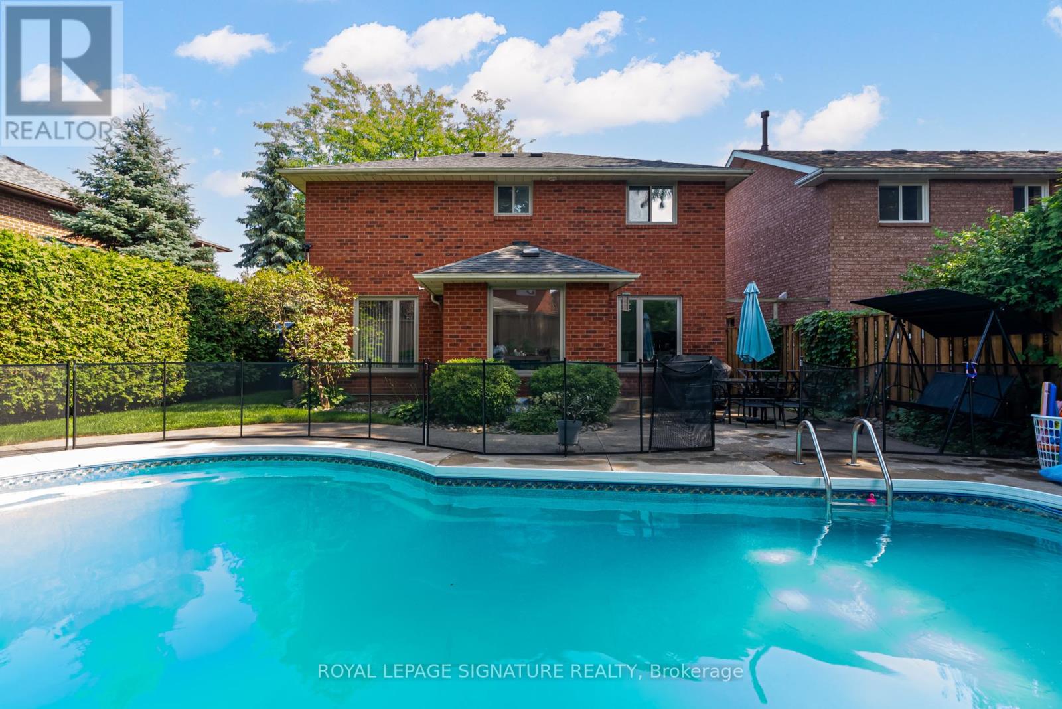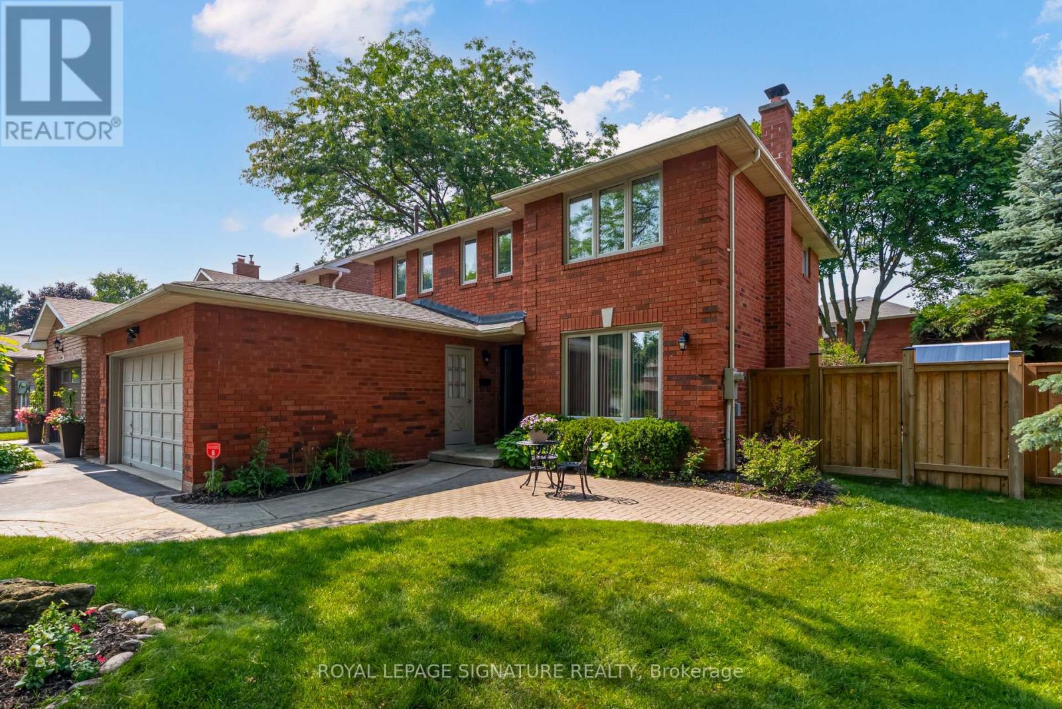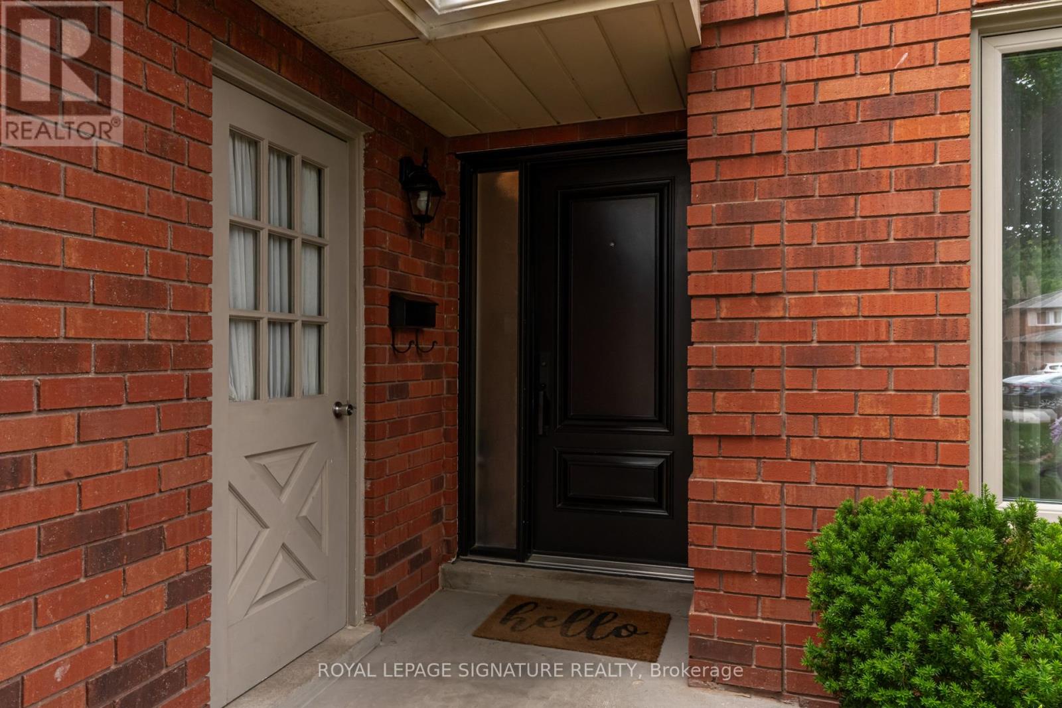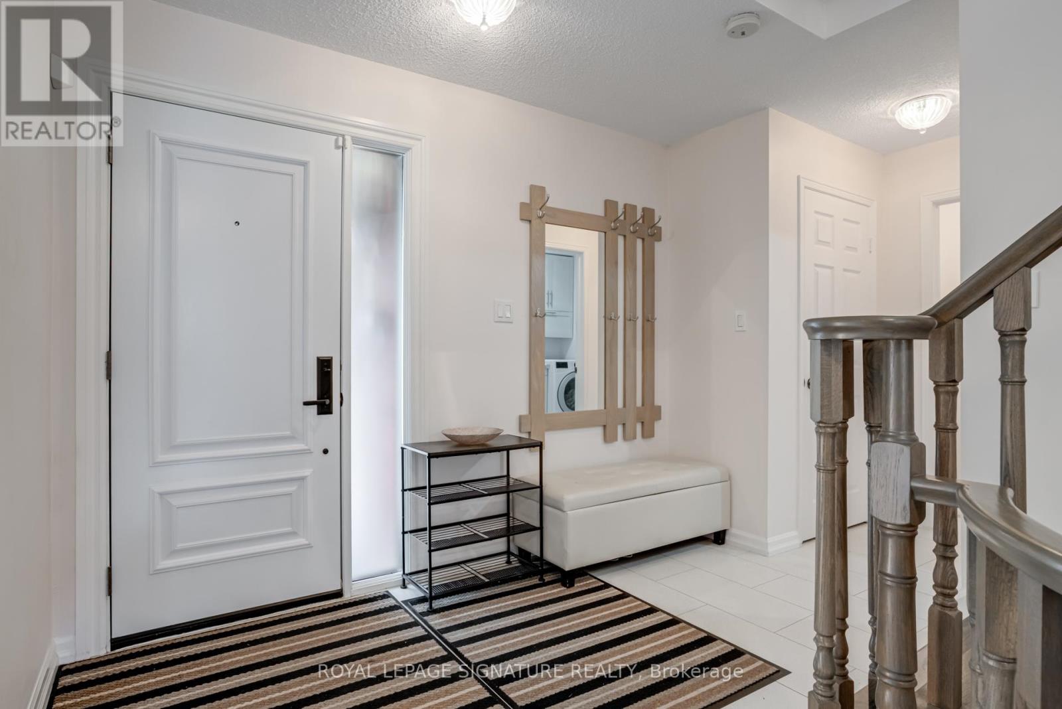1013 Cutler Court Mississauga (Lorne Park), Ontario L5H 4C9
$1,199,888
Located on a quiet court in the prestigious Lorne Park community, this beautiful 3+1 bed,3 bath detached home offers an exceptional blend of comfort, style, and location with over 2,500 sq ft of total living space. Set on a mature, tree-lined lot, the private backyard is a true oasis featuring an inground pool, perfect for summer entertaining or peaceful relaxation just moments from Lake Ontario. Inside, the renovated kitchen boasts modern finishes and flows seamlessly across the tiled main floor into bright, open-concept living and dining areas with views of the backyard. The finished basement provides additional versatility with a spacious rec room and a fourth bedroom or dedicated home office. A double-car garage and a large driveway offer ample parking. Surrounded by top-rated schools, scenic trails, and beautiful parks, this move-in-ready home is a rare find in one of Mississauga's most sought-after neighbourhoods. (id:41954)
Open House
This property has open houses!
1:00 pm
Ends at:4:00 pm
1:00 pm
Ends at:4:00 pm
Property Details
| MLS® Number | W12279139 |
| Property Type | Single Family |
| Community Name | Lorne Park |
| Amenities Near By | Park, Public Transit, Schools |
| Community Features | Community Centre |
| Features | Cul-de-sac |
| Parking Space Total | 6 |
| Pool Type | Inground Pool |
Building
| Bathroom Total | 3 |
| Bedrooms Above Ground | 3 |
| Bedrooms Below Ground | 1 |
| Bedrooms Total | 4 |
| Appliances | Dryer, Water Heater, Stove, Washer, Refrigerator |
| Basement Development | Finished |
| Basement Type | Full (finished) |
| Construction Style Attachment | Detached |
| Cooling Type | Central Air Conditioning |
| Exterior Finish | Brick |
| Fireplace Present | Yes |
| Fireplace Total | 2 |
| Foundation Type | Concrete |
| Half Bath Total | 1 |
| Heating Fuel | Natural Gas |
| Heating Type | Forced Air |
| Stories Total | 2 |
| Size Interior | 1500 - 2000 Sqft |
| Type | House |
| Utility Water | Municipal Water |
Parking
| Attached Garage | |
| Garage |
Land
| Acreage | No |
| Land Amenities | Park, Public Transit, Schools |
| Sewer | Sanitary Sewer |
| Size Depth | 116 Ft ,1 In |
| Size Frontage | 43 Ft |
| Size Irregular | 43 X 116.1 Ft |
| Size Total Text | 43 X 116.1 Ft|under 1/2 Acre |
Rooms
| Level | Type | Length | Width | Dimensions |
|---|---|---|---|---|
| Second Level | Bedroom | 5.32 m | 3.21 m | 5.32 m x 3.21 m |
| Second Level | Bedroom 2 | 3.52 m | 3.09 m | 3.52 m x 3.09 m |
| Second Level | Bedroom 3 | 3.08 m | 3.09 m | 3.08 m x 3.09 m |
| Basement | Bedroom 4 | 3.29 m | 2.52 m | 3.29 m x 2.52 m |
| Basement | Recreational, Games Room | 7.56 m | 4.52 m | 7.56 m x 4.52 m |
| Main Level | Living Room | 3.28 m | 7.89 m | 3.28 m x 7.89 m |
| Main Level | Kitchen | 3.09 m | 3.08 m | 3.09 m x 3.08 m |
| Main Level | Dining Room | 4.25 m | 2.8 m | 4.25 m x 2.8 m |
https://www.realtor.ca/real-estate/28593515/1013-cutler-court-mississauga-lorne-park-lorne-park
Interested?
Contact us for more information
