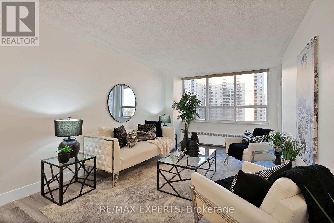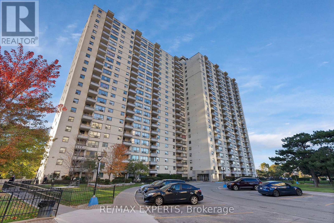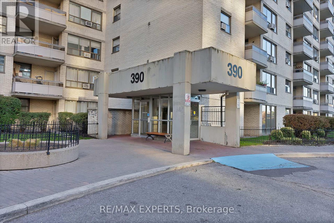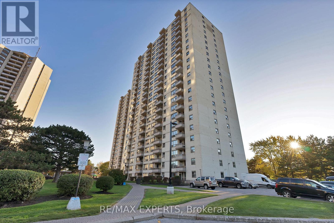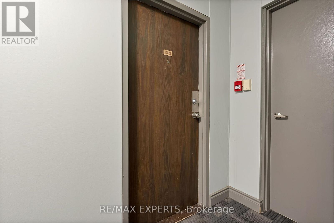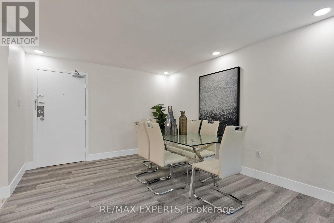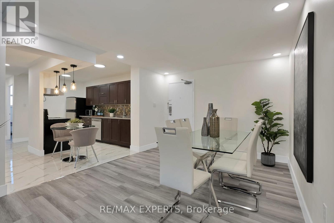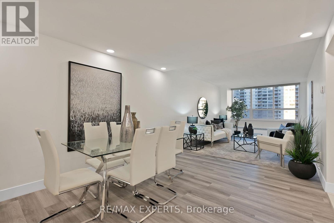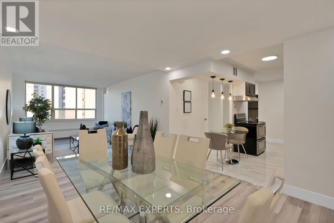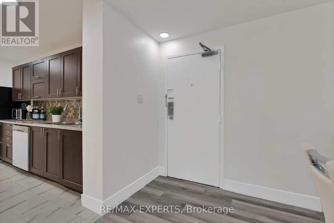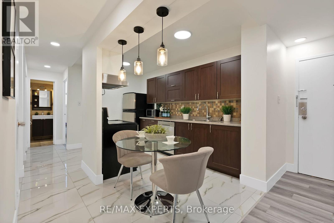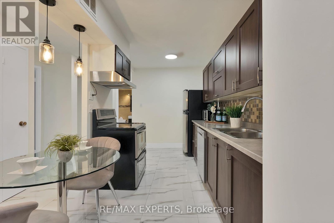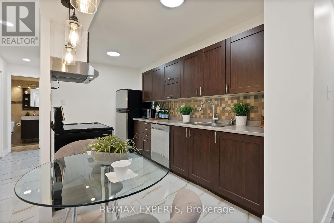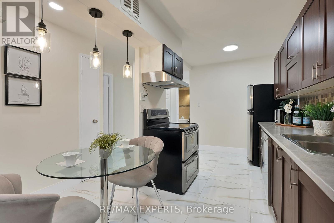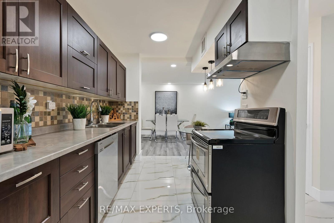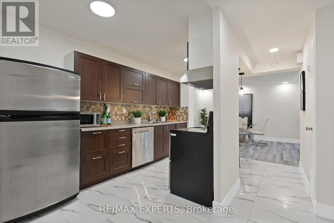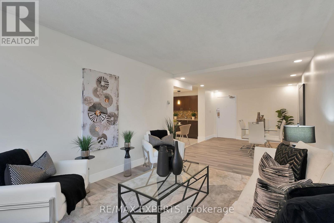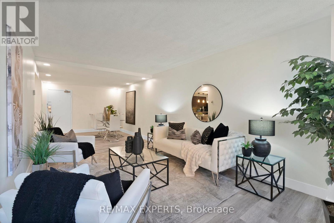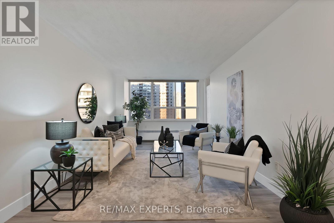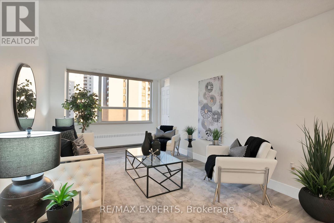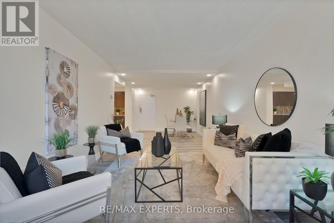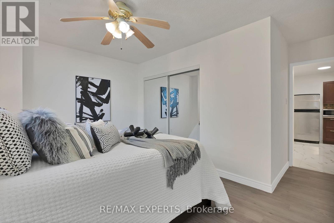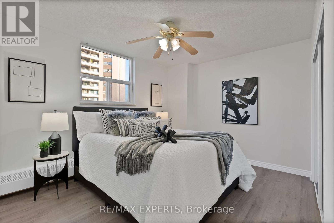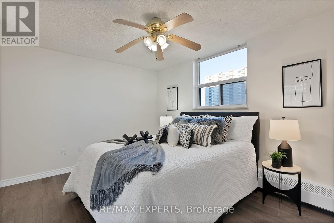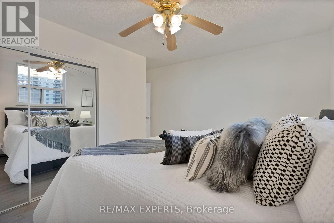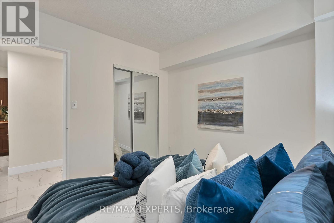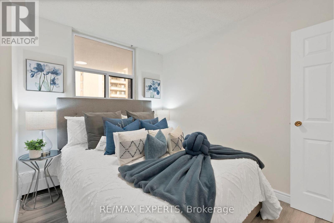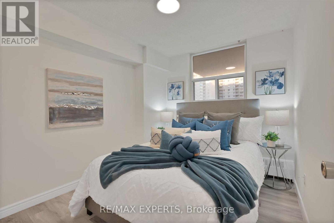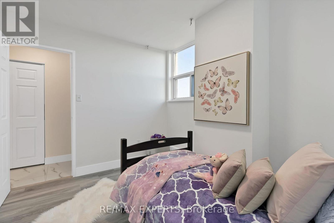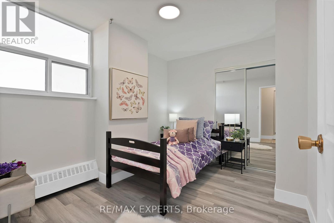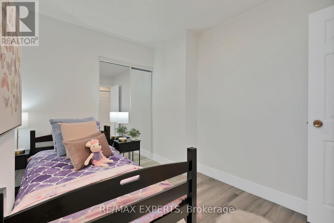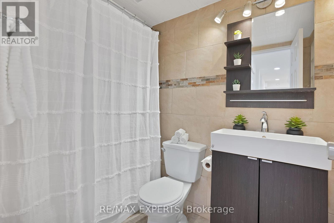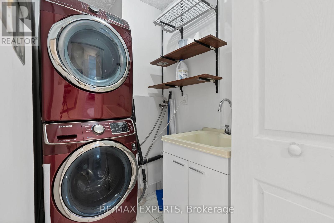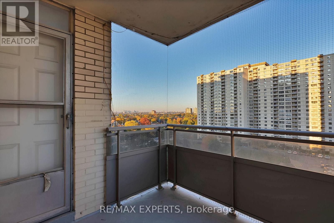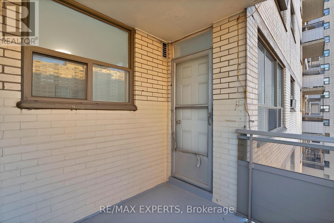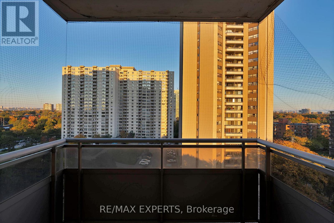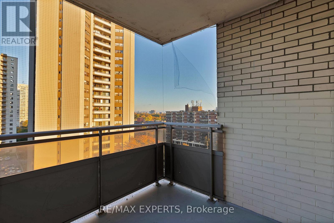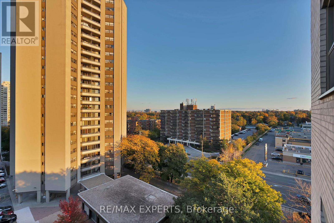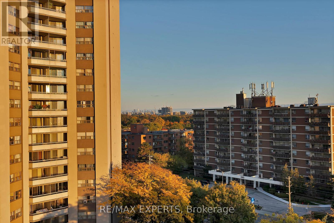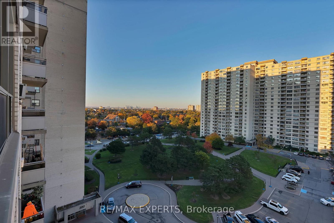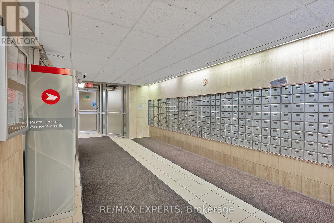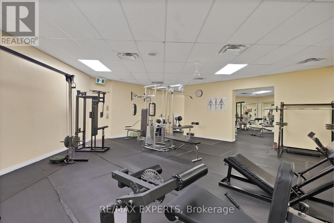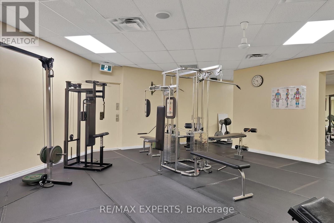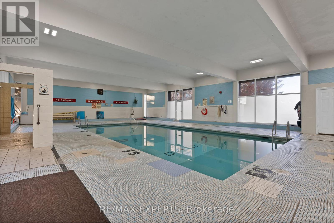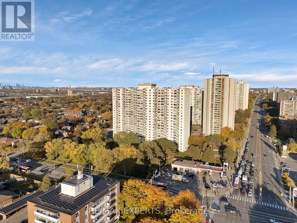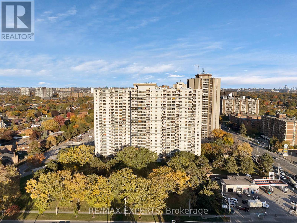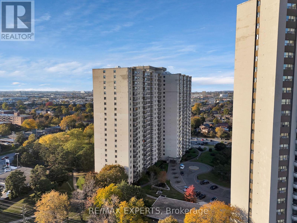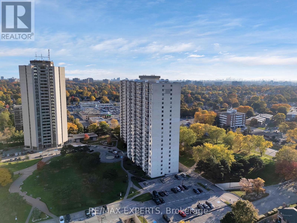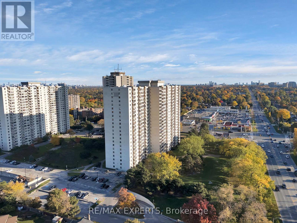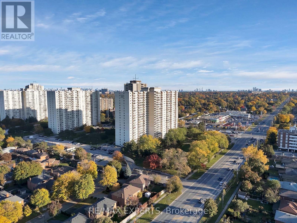1013 - 390 Dixon Road Toronto (Kingsview Village-The Westway), Ontario M9R 1T4
$448,000Maintenance, Heat, Electricity, Water, Cable TV, Common Area Maintenance, Insurance, Parking
$794.26 Monthly
Maintenance, Heat, Electricity, Water, Cable TV, Common Area Maintenance, Insurance, Parking
$794.26 MonthlyBeautiful, sun-filled, carpet-free 3-bedroom condo in prime Etobicoke! Features a renovated bright living/dining area, modern kitchen with quartz countertops & stainless steel appliances, ensuite laundry, and large open balcony. Spacious bedrooms with windows & closets. Includes 1 owned underground parking space. Enjoy great amenities: indoor pool, gym, sauna, convenience store, hair salon, gated security, visitor parking, and lush green grounds with walking trails & dog park. Excellent location near Pearson Airport, Hwy 401/427/27, schools, parks, shopping & TTC/GO transit. Maintenance fee includes Heat, Hydro, Cable TV & Internet!| (id:41954)
Property Details
| MLS® Number | W12490374 |
| Property Type | Single Family |
| Community Name | Kingsview Village-The Westway |
| Community Features | Pets Allowed With Restrictions |
| Features | Balcony, Carpet Free |
| Parking Space Total | 1 |
Building
| Bathroom Total | 1 |
| Bedrooms Above Ground | 3 |
| Bedrooms Total | 3 |
| Appliances | Dishwasher, Dryer, Stove, Washer, Refrigerator |
| Basement Type | None |
| Cooling Type | None |
| Exterior Finish | Brick |
| Flooring Type | Vinyl, Porcelain Tile |
| Heating Fuel | Other |
| Heating Type | Baseboard Heaters |
| Size Interior | 900 - 999 Sqft |
| Type | Apartment |
Parking
| Underground | |
| Garage |
Land
| Acreage | No |
Rooms
| Level | Type | Length | Width | Dimensions |
|---|---|---|---|---|
| Main Level | Living Room | 3.31 m | 9 m | 3.31 m x 9 m |
| Main Level | Dining Room | 3.31 m | 9 m | 3.31 m x 9 m |
| Main Level | Kitchen | 2.29 m | 4.2 m | 2.29 m x 4.2 m |
| Main Level | Bedroom | 3.23 m | 2.74 m | 3.23 m x 2.74 m |
| Main Level | Bedroom 2 | 4.13 m | 3.16 m | 4.13 m x 3.16 m |
| Main Level | Bedroom 3 | 3.31 m | 2.73 m | 3.31 m x 2.73 m |
Interested?
Contact us for more information
