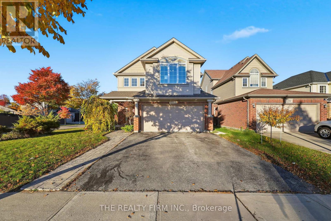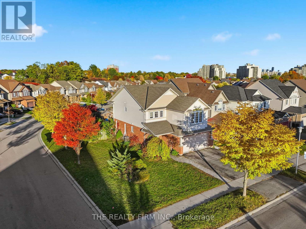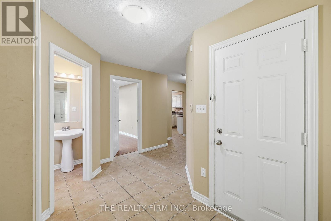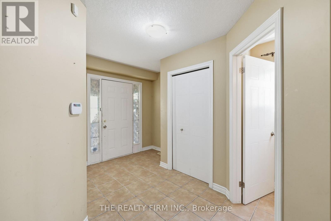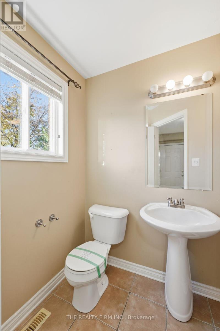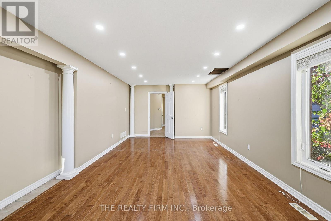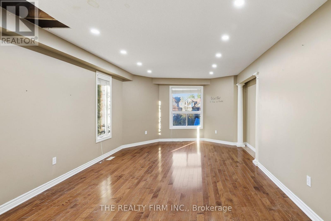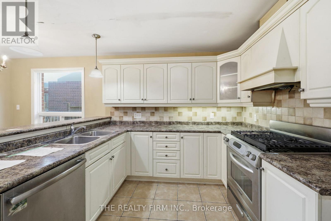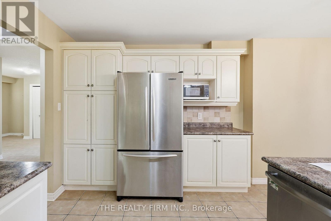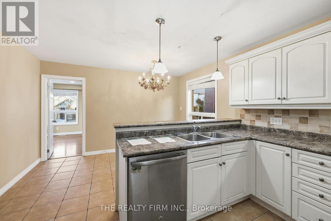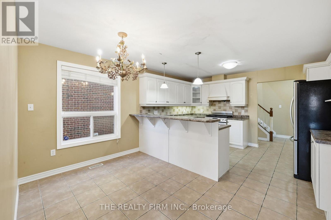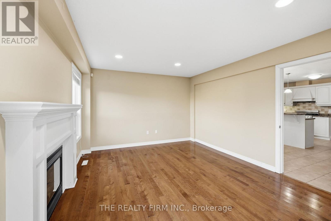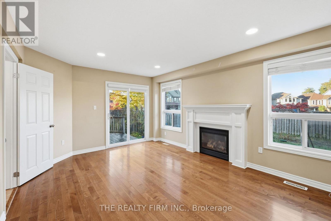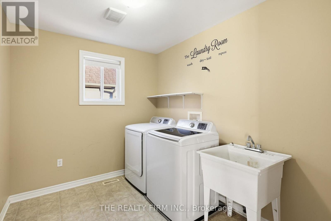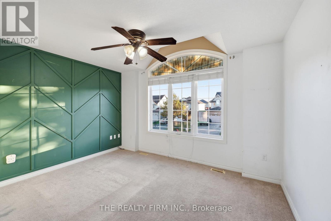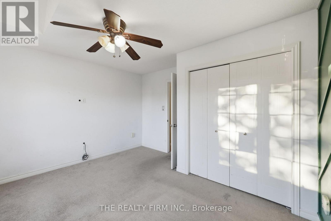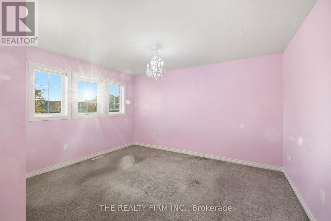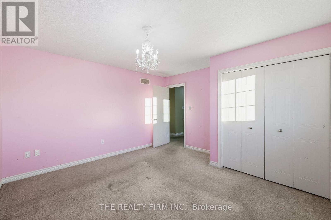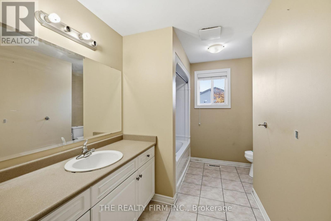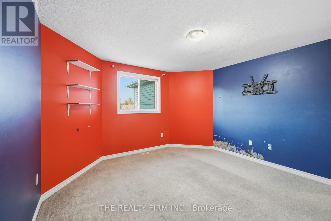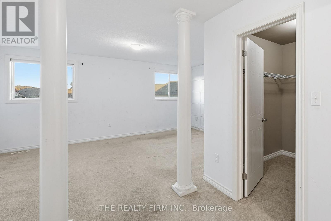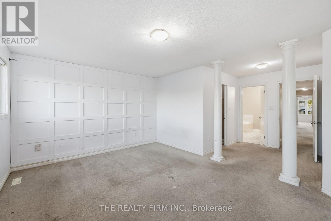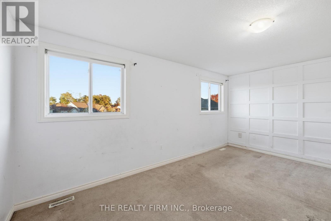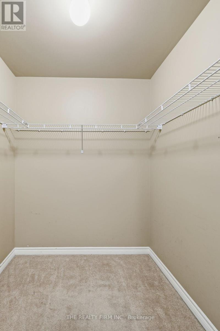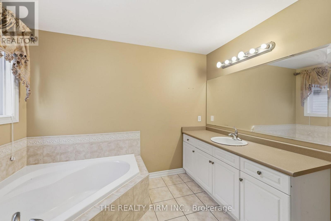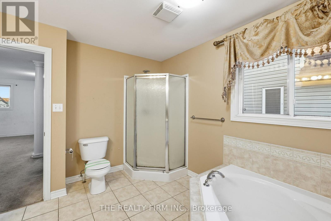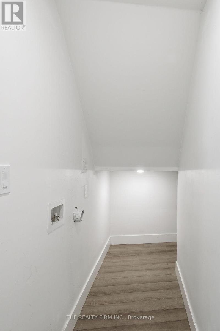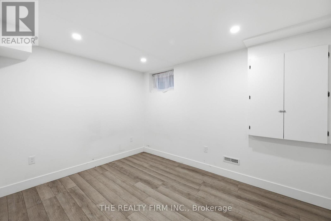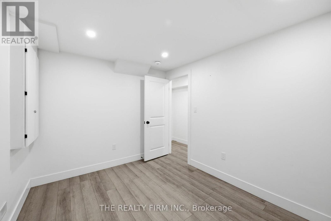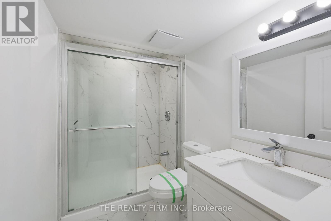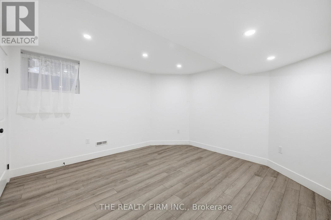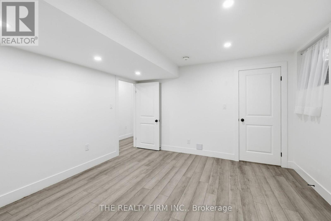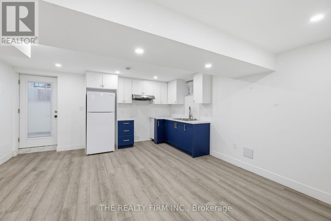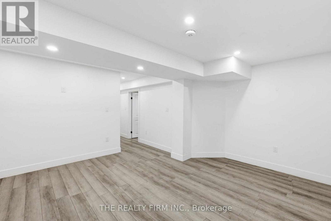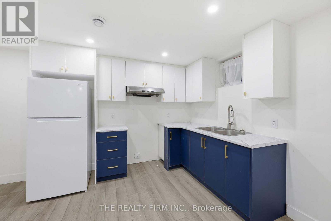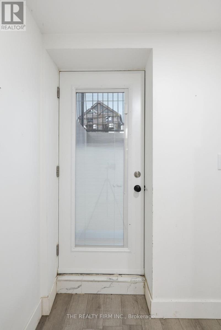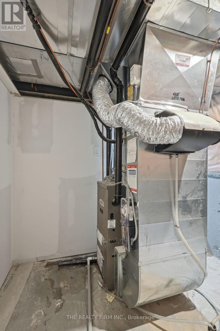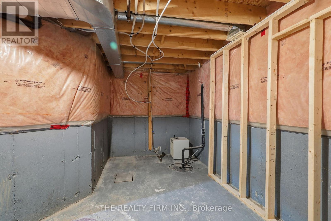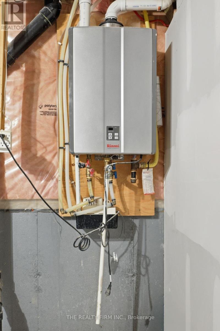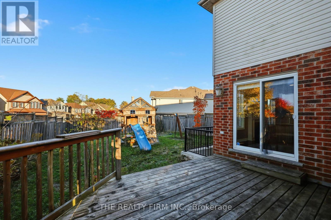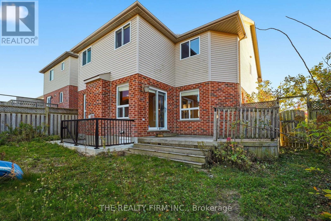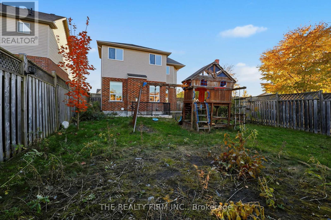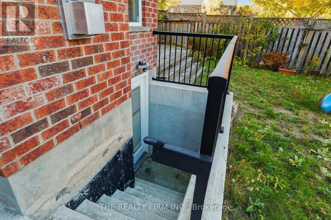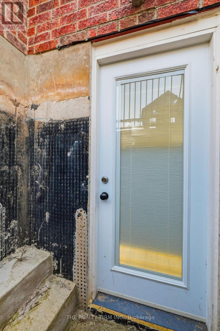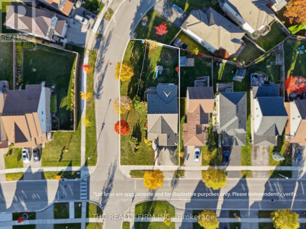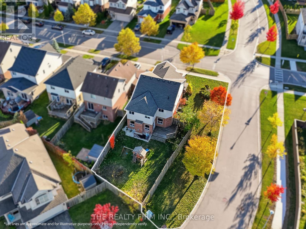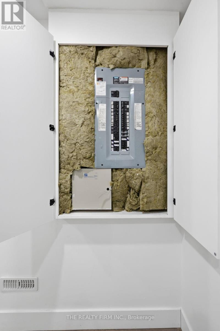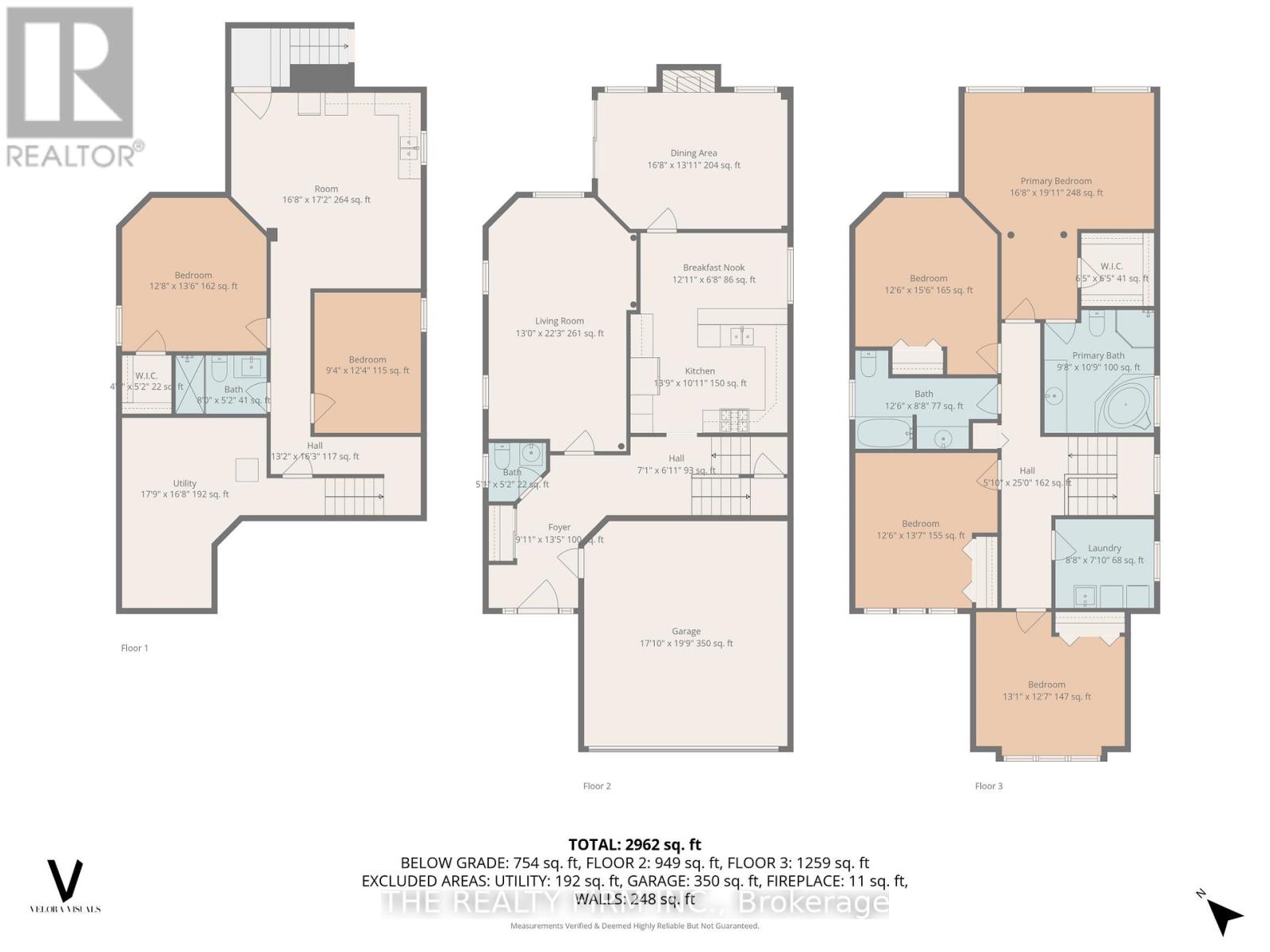1012 Oakcrossing Road London North (North M), Ontario N6H 0A8
$829,500
Bring your vision-and a little elbow grease-and turn this generously sized two-storey home into a true showstopper! Offering approximately 2,400 sq ft above grade plus a SEPARATE APARTMENT with private entry, this property is a rare opportunity for multi-generational living or added rental income. The main floor offers a sizable living room, 2 piece bathroom and roomy kitchen offering an abundant amount of storage and a breakfast bar leading into the rear family room with walkout to the backyard. On the second level you'll have more than enough room for the whole family with 4 oversized bedrooms; the primary with its own ensuite, walk in closet and laundry room! LOWER APARTMENT is a bright and modern 1 Bedroom + Den, open concept living and dining area with its own laundry hook ups. Attractive features of the home include hardwood and ceramic flooring on main and lower levels, stamped concrete sidewalk, shingles (approx. 2017). Situated on an expansive, corner lot with a double attached garage in a family friendly neighborhood close to schools, shopping, UWO, University Hospital, restaurants, Costco, parks and public transit. This home is ideal for large families, investors, or anyone looking to build equity in a sought-after location. Don't miss this lucrative opportunity-with a little TLC, this property will shine! Property is being sold "as is" and Seller makes no warranties or representations in this regard. (id:41954)
Open House
This property has open houses!
2:00 pm
Ends at:3:30 pm
2:00 pm
Ends at:3:30 pm
Property Details
| MLS® Number | X12488398 |
| Property Type | Single Family |
| Community Name | North M |
| Amenities Near By | Hospital, Park, Place Of Worship, Public Transit, Schools |
| Community Features | School Bus |
| Equipment Type | Water Heater |
| Features | Irregular Lot Size, Flat Site, Lighting |
| Parking Space Total | 4 |
| Rental Equipment Type | Water Heater |
| Structure | Deck |
Building
| Bathroom Total | 4 |
| Bedrooms Above Ground | 4 |
| Bedrooms Below Ground | 1 |
| Bedrooms Total | 5 |
| Age | 16 To 30 Years |
| Appliances | Water Heater - Tankless, Water Meter |
| Basement Features | Apartment In Basement, Walk-up |
| Basement Type | N/a, N/a |
| Construction Style Attachment | Detached |
| Exterior Finish | Vinyl Siding, Brick Veneer |
| Fire Protection | Smoke Detectors |
| Flooring Type | Tile, Hardwood |
| Foundation Type | Poured Concrete |
| Half Bath Total | 1 |
| Heating Fuel | Natural Gas |
| Heating Type | Forced Air |
| Stories Total | 2 |
| Size Interior | 2000 - 2500 Sqft |
| Type | House |
| Utility Water | Municipal Water |
Parking
| Attached Garage | |
| Garage |
Land
| Acreage | No |
| Land Amenities | Hospital, Park, Place Of Worship, Public Transit, Schools |
| Sewer | Sanitary Sewer |
| Size Depth | 123 Ft |
| Size Frontage | 36 Ft ,9 In |
| Size Irregular | 36.8 X 123 Ft ; 36.88 Ft X 134.82 Ft X 47.03 Ft X 123.35 |
| Size Total Text | 36.8 X 123 Ft ; 36.88 Ft X 134.82 Ft X 47.03 Ft X 123.35 |
| Zoning Description | R2-1 (6) |
Rooms
| Level | Type | Length | Width | Dimensions |
|---|---|---|---|---|
| Second Level | Bedroom | 3.99 m | 3.87 m | 3.99 m x 3.87 m |
| Second Level | Bathroom | 3.82 m | 2.68 m | 3.82 m x 2.68 m |
| Second Level | Laundry Room | 2.68 m | 2.16 m | 2.68 m x 2.16 m |
| Second Level | Primary Bedroom | 5.82 m | 5.12 m | 5.82 m x 5.12 m |
| Second Level | Bathroom | 1.98 m | 1.98 m | 1.98 m x 1.98 m |
| Second Level | Bedroom | 3.82 m | 4.75 m | 3.82 m x 4.75 m |
| Second Level | Bedroom | 3.82 m | 4.17 m | 3.82 m x 4.17 m |
| Lower Level | Kitchen | 5.12 m | 5.24 m | 5.12 m x 5.24 m |
| Lower Level | Bedroom | 3.9 m | 4.14 m | 3.9 m x 4.14 m |
| Lower Level | Den | 2.86 m | 3.77 m | 2.86 m x 3.77 m |
| Lower Level | Bathroom | 2.43 m | 1.58 m | 2.43 m x 1.58 m |
| Lower Level | Utility Room | 5.45 m | 5.12 m | 5.45 m x 5.12 m |
| Main Level | Foyer | 2.77 m | 4.11 m | 2.77 m x 4.11 m |
| Main Level | Living Room | 6.79 m | 3.96 m | 6.79 m x 3.96 m |
| Main Level | Kitchen | 4.23 m | 3.08 m | 4.23 m x 3.08 m |
| Main Level | Dining Room | 3.69 m | 2.07 m | 3.69 m x 2.07 m |
| Main Level | Family Room | 5.12 m | 3.99 m | 5.12 m x 3.99 m |
| Main Level | Bathroom | 1.58 m | 1.55 m | 1.58 m x 1.55 m |
https://www.realtor.ca/real-estate/29045588/1012-oakcrossing-road-london-north-north-m-north-m
Interested?
Contact us for more information
