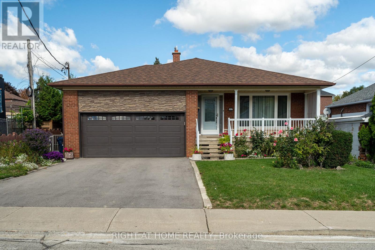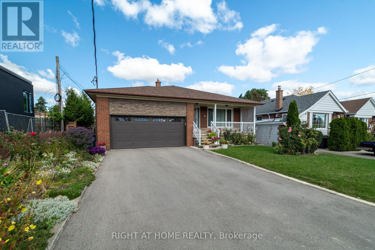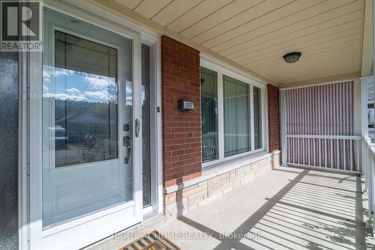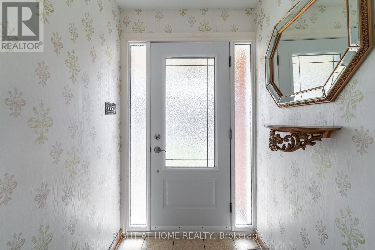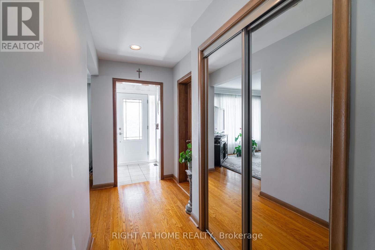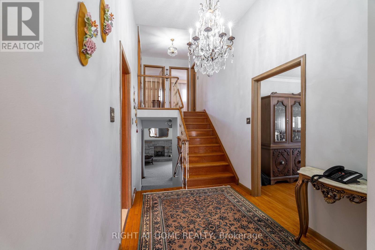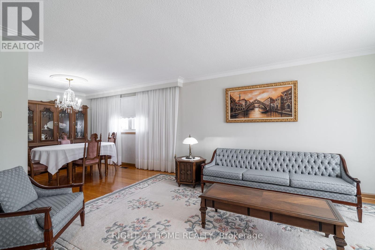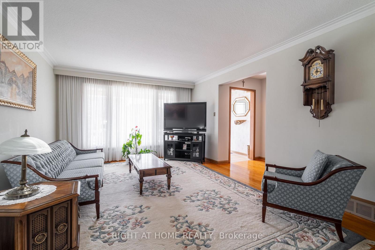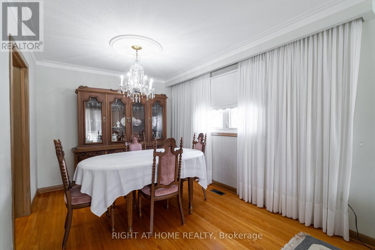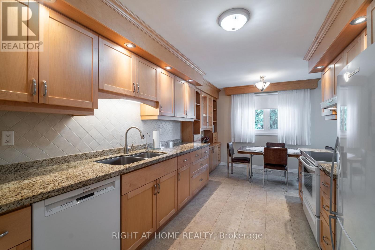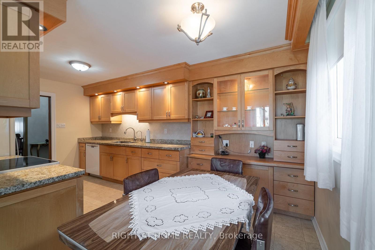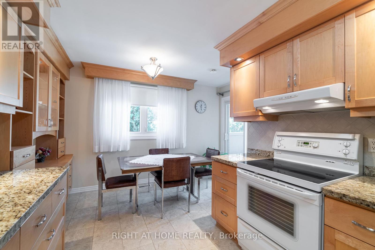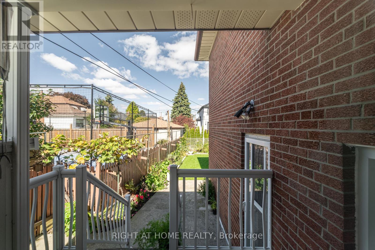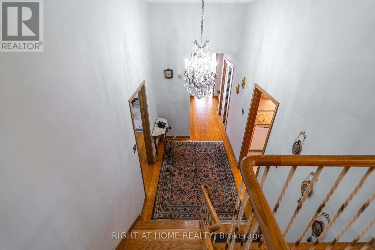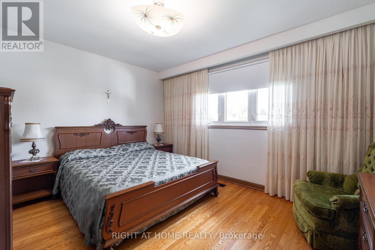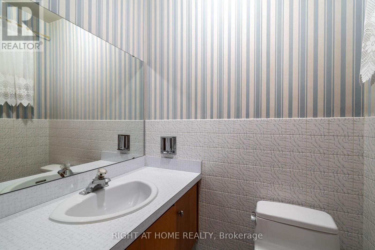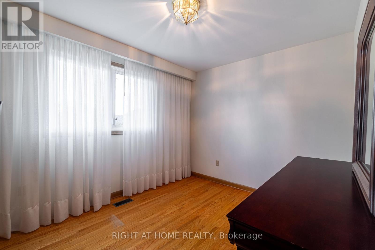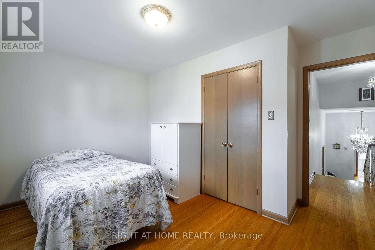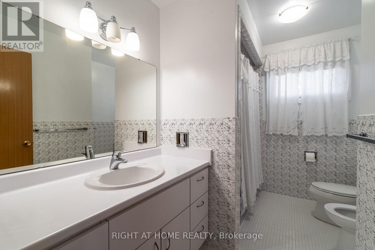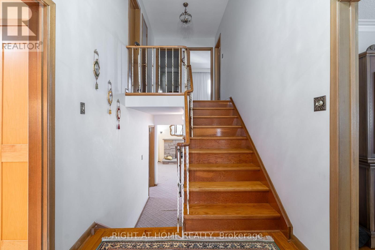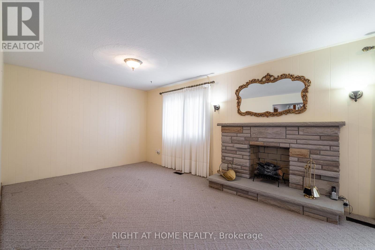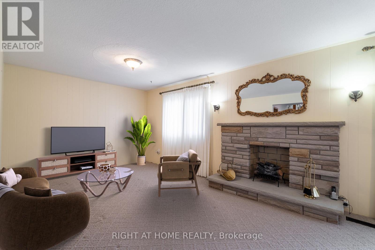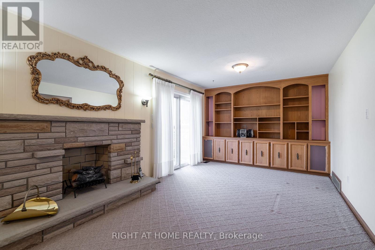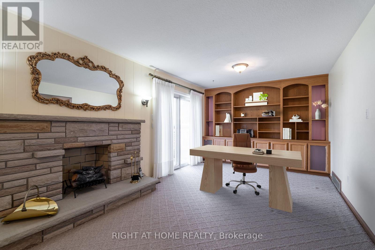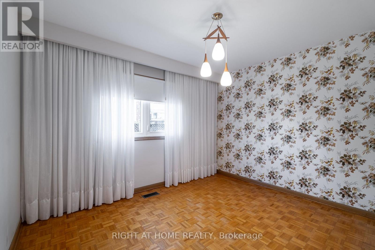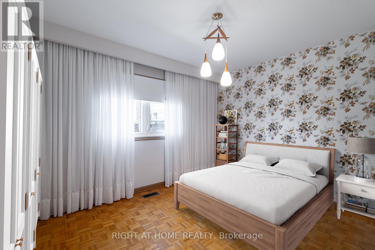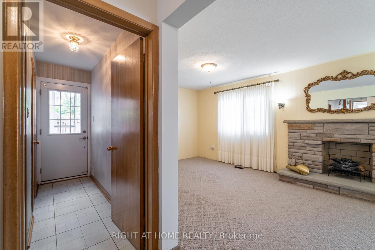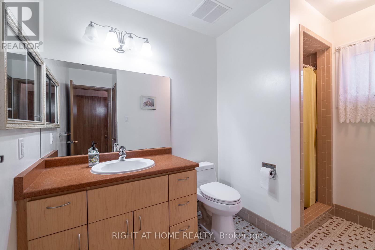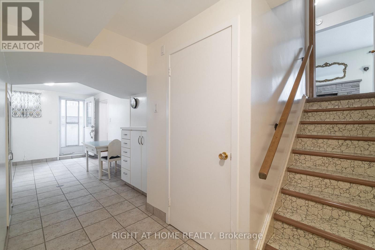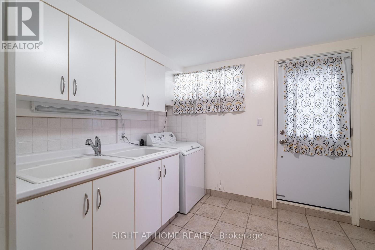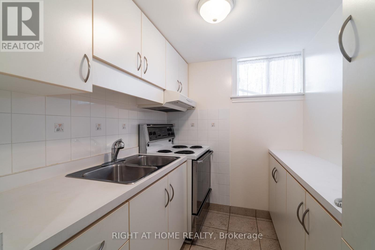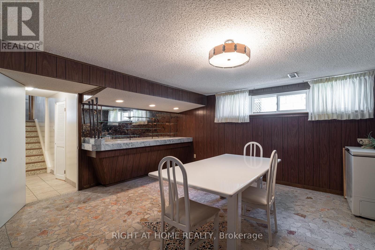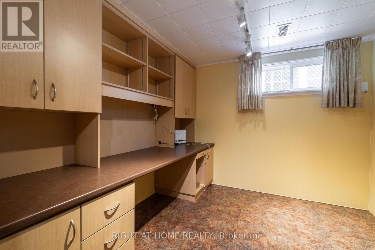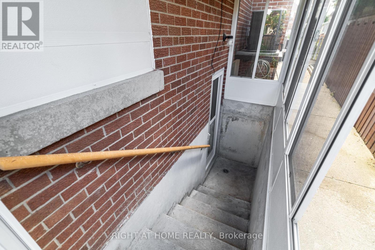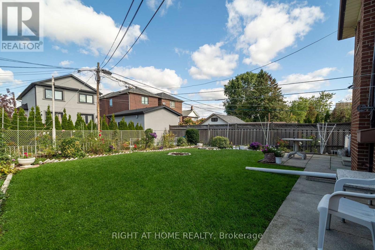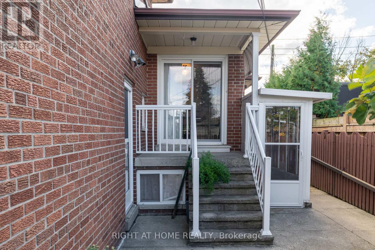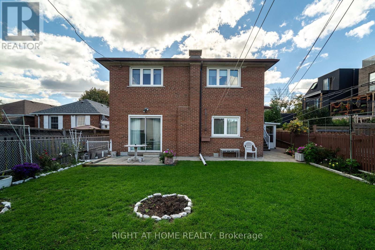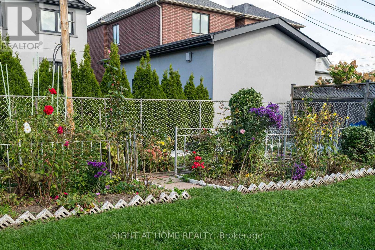4 Bedroom
3 Bathroom
2000 - 2500 sqft
Central Air Conditioning
Forced Air
$1,400,000
First Time Offered For Sale Built By This Original Owner In The Briar-Hill Community Offering 52 Feet In Frontage. Spacious Back Split Home Meticulously Kept Over Time. Located Walking Distance To The New Future Fairbank LRT Station And Eglinton West Station. Great Floorplan Including An Entrance From The Garage. Renovated Kitchen Includes Plenty of Storage Space With Access To The Backyard. Living Spaces Well Sized For Your Family And Entertaining Needs. Multiple Entrances Throughout The Home Providing Flexibility For Multi-Generational Family Living. Walk-out Lower Level Offers An Oversized Family Room And A Flex Room Which Can Be Used As An Additional Bedroom, 3-Piece Washroom And Walk-out Leading To The Large Backyard With Beautiful Gardening Beds. 4 Parking Spots On The Driveway In Additional To The Garage Space While In The City! Close To Schools, Parks, Transit, Major Highways, Amenities, & The Beltline Trail. Don't Miss Your Opportunity To Own This Exceptional Property! (id:41954)
Property Details
|
MLS® Number
|
W12462191 |
|
Property Type
|
Single Family |
|
Community Name
|
Briar Hill-Belgravia |
|
Equipment Type
|
Water Heater |
|
Parking Space Total
|
5 |
|
Rental Equipment Type
|
Water Heater |
Building
|
Bathroom Total
|
3 |
|
Bedrooms Above Ground
|
3 |
|
Bedrooms Below Ground
|
1 |
|
Bedrooms Total
|
4 |
|
Appliances
|
Dishwasher, Dryer, Freezer, Two Stoves, Washer, Window Coverings, Refrigerator |
|
Basement Development
|
Finished |
|
Basement Features
|
Separate Entrance |
|
Basement Type
|
N/a (finished) |
|
Construction Style Attachment
|
Detached |
|
Construction Style Split Level
|
Backsplit |
|
Cooling Type
|
Central Air Conditioning |
|
Exterior Finish
|
Brick |
|
Flooring Type
|
Hardwood, Vinyl, Tile, Carpeted |
|
Foundation Type
|
Block |
|
Half Bath Total
|
1 |
|
Heating Fuel
|
Natural Gas |
|
Heating Type
|
Forced Air |
|
Size Interior
|
2000 - 2500 Sqft |
|
Type
|
House |
|
Utility Water
|
Municipal Water |
Parking
Land
|
Acreage
|
No |
|
Sewer
|
Sanitary Sewer |
|
Size Depth
|
120 Ft ,2 In |
|
Size Frontage
|
52 Ft |
|
Size Irregular
|
52 X 120.2 Ft ; Lot Narrows To 36.98 At The Back |
|
Size Total Text
|
52 X 120.2 Ft ; Lot Narrows To 36.98 At The Back |
Rooms
| Level |
Type |
Length |
Width |
Dimensions |
|
Basement |
Office |
2.83 m |
2.83 m |
2.83 m x 2.83 m |
|
Basement |
Kitchen |
2.37 m |
1.82 m |
2.37 m x 1.82 m |
|
Basement |
Recreational, Games Room |
5.05 m |
5.33 m |
5.05 m x 5.33 m |
|
Lower Level |
Other |
3.53 m |
2.74 m |
3.53 m x 2.74 m |
|
Lower Level |
Family Room |
8.22 m |
3.29 m |
8.22 m x 3.29 m |
|
Main Level |
Living Room |
4.42 m |
3.81 m |
4.42 m x 3.81 m |
|
Main Level |
Dining Room |
2.93 m |
3.26 m |
2.93 m x 3.26 m |
|
Main Level |
Kitchen |
3.32 m |
2.98 m |
3.32 m x 2.98 m |
|
Main Level |
Eating Area |
1.98 m |
3.66 m |
1.98 m x 3.66 m |
|
Upper Level |
Primary Bedroom |
4.11 m |
3.29 m |
4.11 m x 3.29 m |
|
Upper Level |
Bedroom 2 |
2.71 m |
3.26 m |
2.71 m x 3.26 m |
|
Upper Level |
Bedroom 3 |
2.5 m |
3.96 m |
2.5 m x 3.96 m |
https://www.realtor.ca/real-estate/28989501/1012-castlefield-avenue-toronto-briar-hill-belgravia-briar-hill-belgravia
