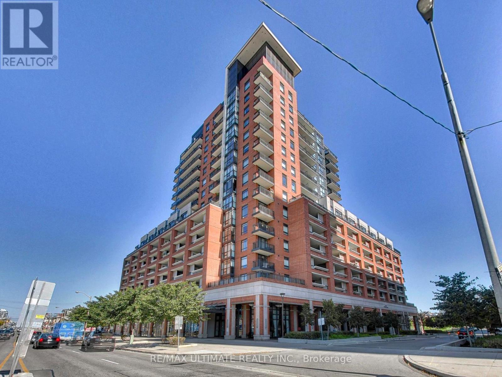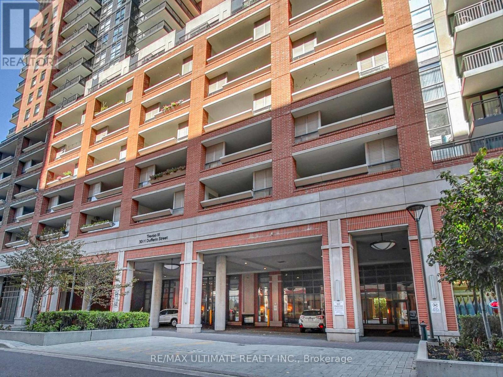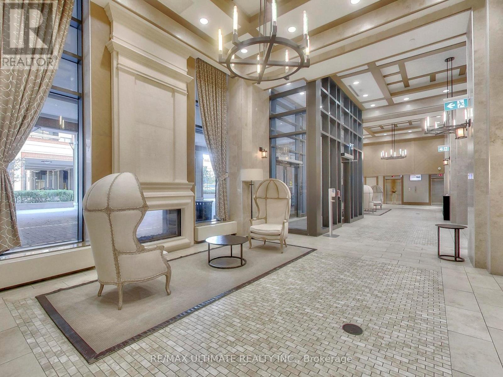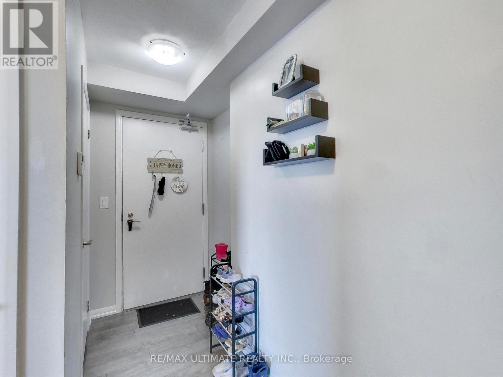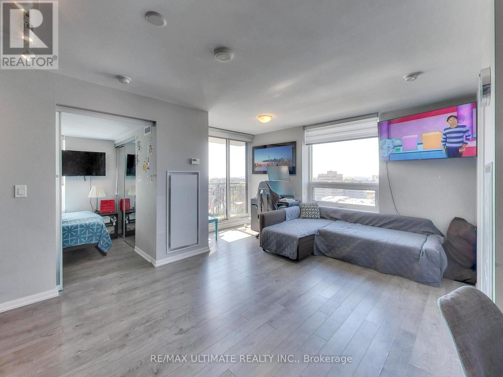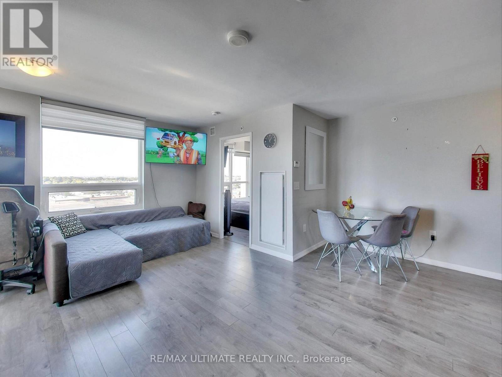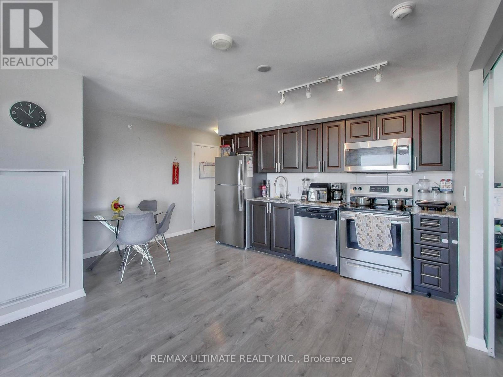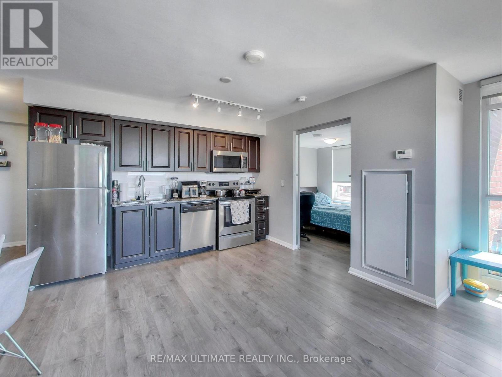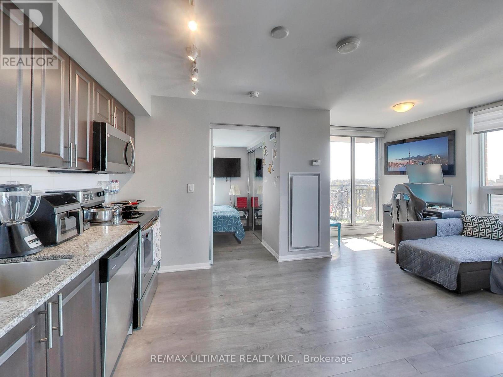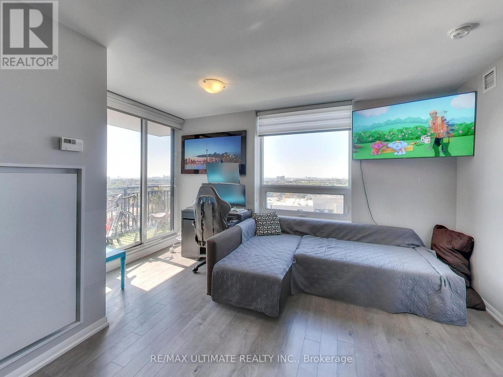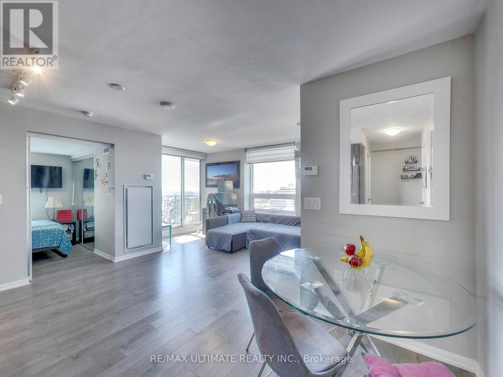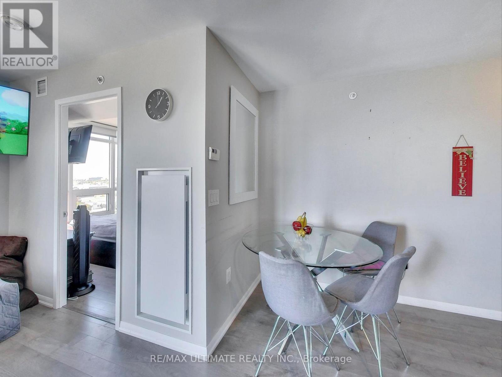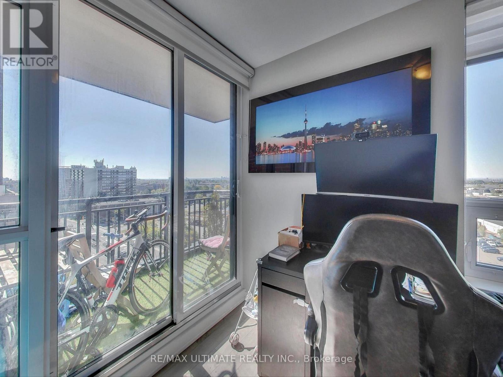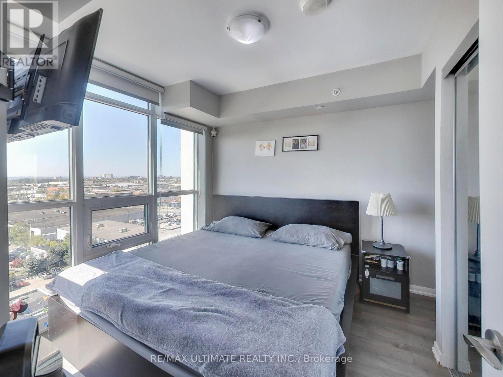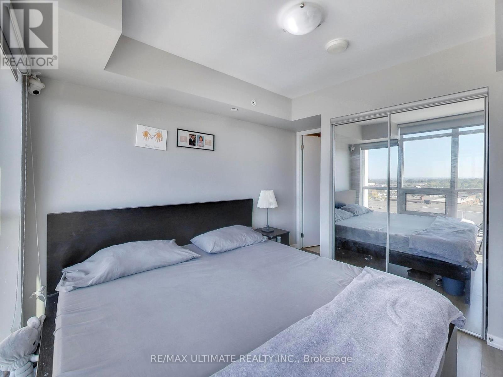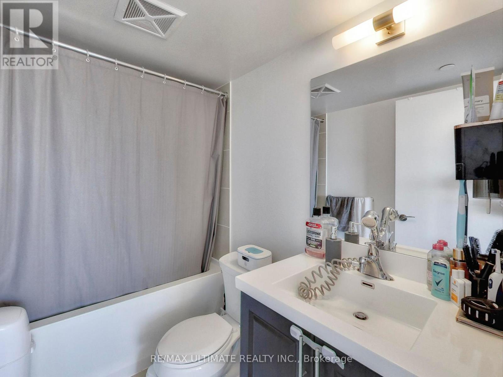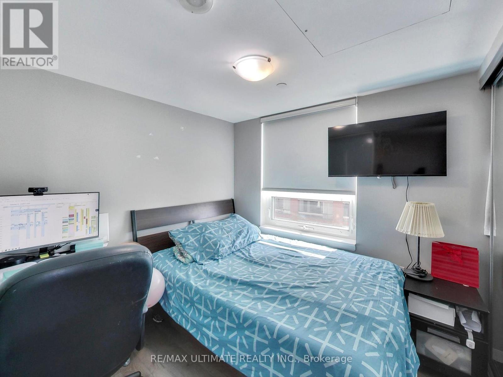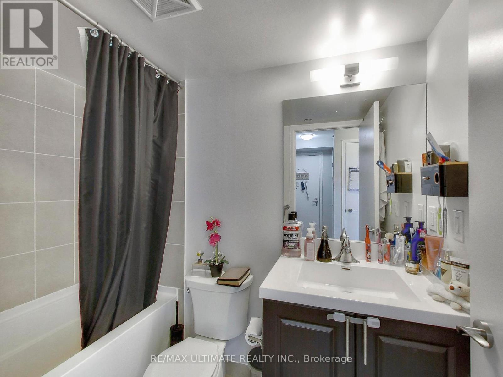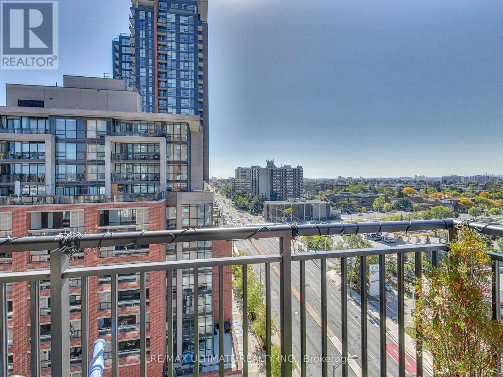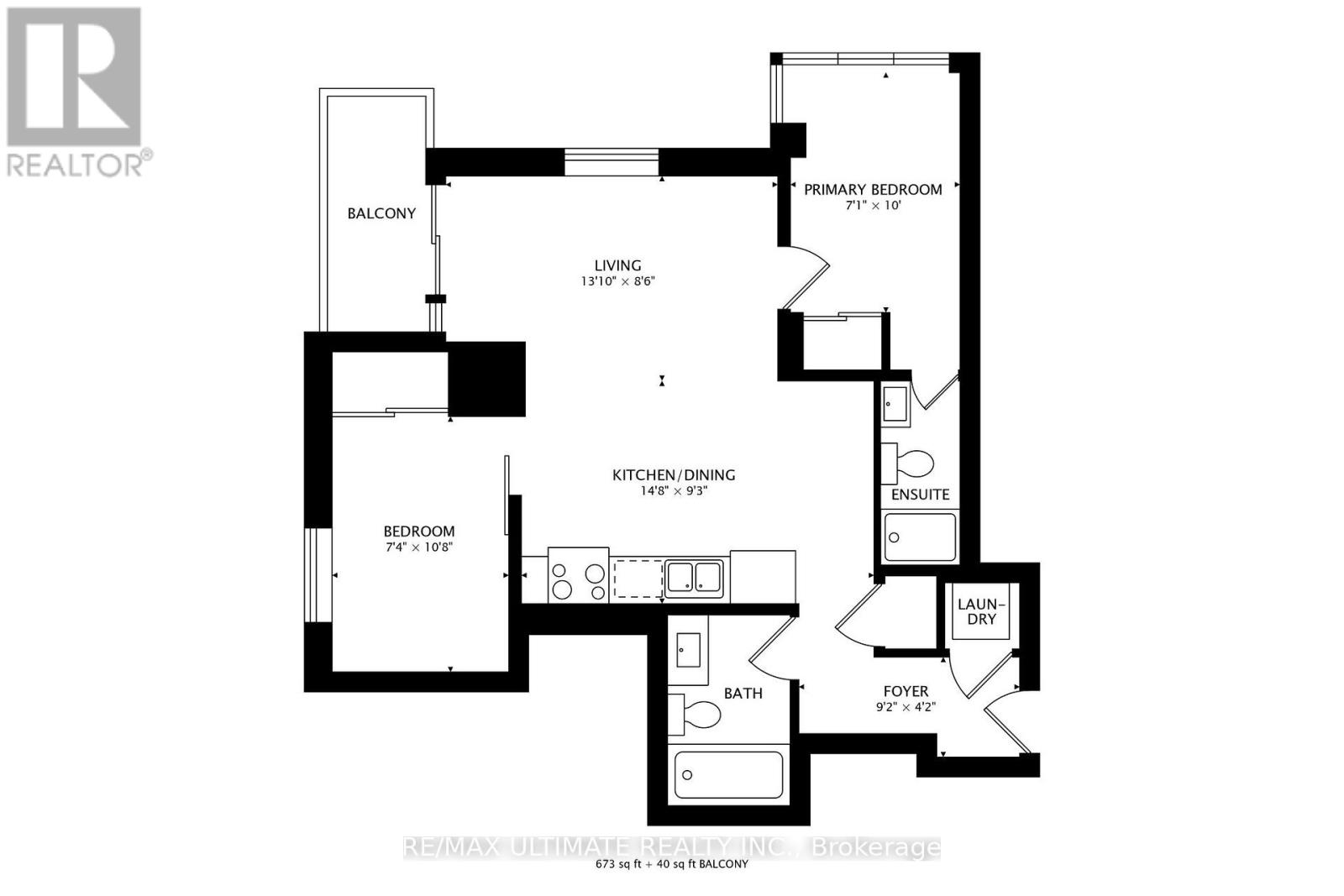1012 - 3091 Dufferin Street Toronto (Yorkdale-Glen Park), Ontario M6A 0C4
$619,900Maintenance, Heat, Insurance, Common Area Maintenance, Water, Parking
$842.56 Monthly
Maintenance, Heat, Insurance, Common Area Maintenance, Water, Parking
$842.56 MonthlySunny Southwest-facing 2-Bedroom, 2-Full Bathrooms Corner unit in the highly desirable Treviso III at Dufferin and Lawrence. This rare offering includes 2 Separately deeded underground parking spaces and 2 separately deeded storage lockers. Enjoy breathtaking sunset views from your balcony in the sought-after Yorkdale neighbourhood. Featuring a functional open concept layout with no wasted space, carpet-free laminate flooring throughout, large windows, and a modern kitchen with granite countertops, a contemporary backsplash, and stainless steel appliances. The spacious split-bedroom design provides privacy, and the primary suite boasts a 4-piece ensuite with a deep soaker tub. Building amenities include a 24-hour concierge, gym, party room, outdoor pool. Walk To: Yorkdale Mall, Starbucks, Shoppers Drug Mart, Mezza Notte, and a variety of local restaurants. Excellent TTC access including, Lawrence West Subway Station (Line 1). An ideal home for young professionals seeking a vibrant urban lifestyle, with easy access to Allen Road and Highway 401. (id:41954)
Property Details
| MLS® Number | W12452757 |
| Property Type | Single Family |
| Community Name | Yorkdale-Glen Park |
| Community Features | Pet Restrictions |
| Features | Balcony, In Suite Laundry |
| Parking Space Total | 2 |
Building
| Bathroom Total | 2 |
| Bedrooms Above Ground | 2 |
| Bedrooms Total | 2 |
| Age | 6 To 10 Years |
| Amenities | Separate Heating Controls, Storage - Locker |
| Appliances | Dishwasher, Dryer, Microwave, Stove, Washer, Window Coverings, Refrigerator |
| Cooling Type | Central Air Conditioning |
| Exterior Finish | Brick |
| Flooring Type | Laminate |
| Heating Fuel | Natural Gas |
| Heating Type | Forced Air |
| Size Interior | 700 - 799 Sqft |
| Type | Apartment |
Parking
| Underground | |
| No Garage |
Land
| Acreage | No |
Rooms
| Level | Type | Length | Width | Dimensions |
|---|---|---|---|---|
| Flat | Foyer | 2.8 m | 1.3 m | 2.8 m x 1.3 m |
| Flat | Living Room | 4.2 m | 2.6 m | 4.2 m x 2.6 m |
| Flat | Dining Room | 4.5 m | 2.8 m | 4.5 m x 2.8 m |
| Flat | Kitchen | 4.5 m | 2.8 m | 4.5 m x 2.8 m |
| Flat | Primary Bedroom | 3 m | 2 m | 3 m x 2 m |
| Flat | Bedroom 2 | 3.2 m | 2.2 m | 3.2 m x 2.2 m |
Interested?
Contact us for more information
