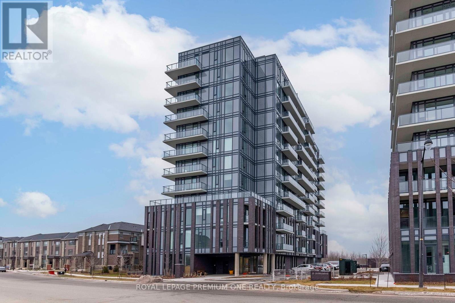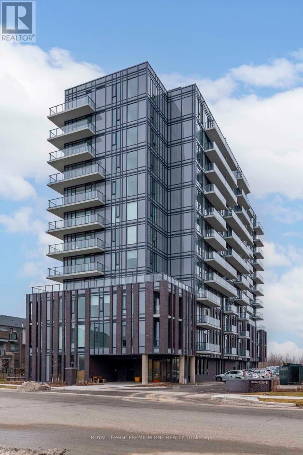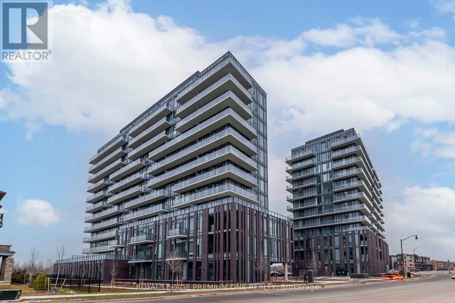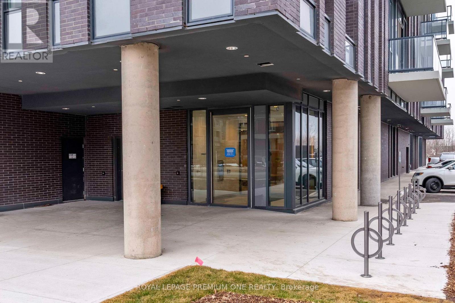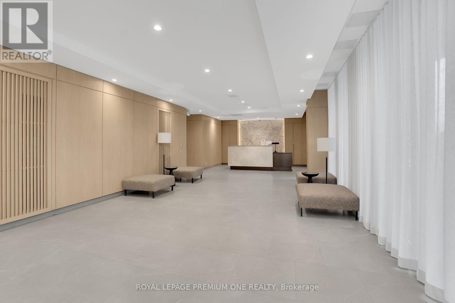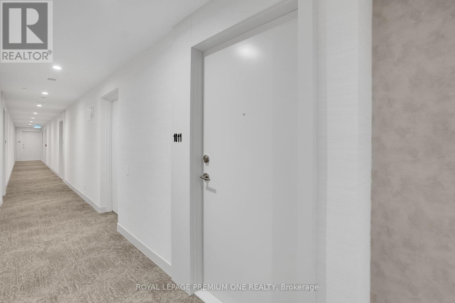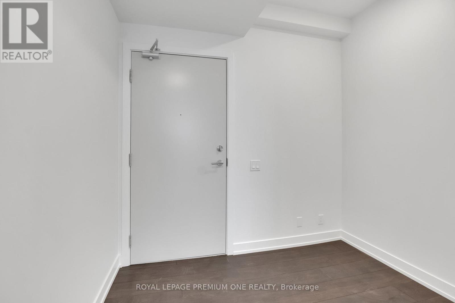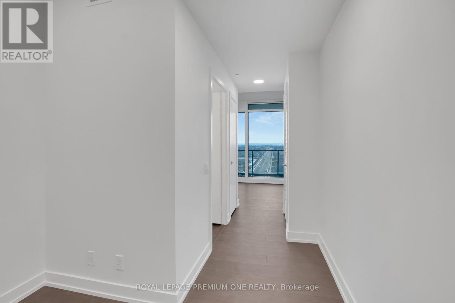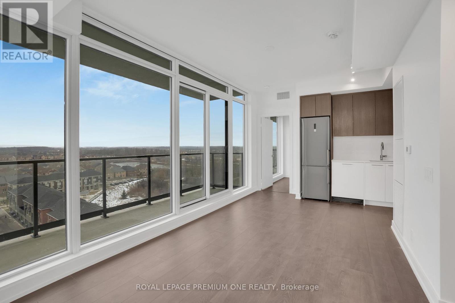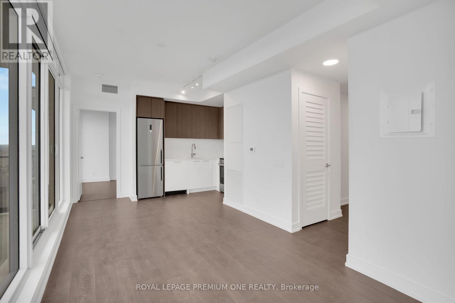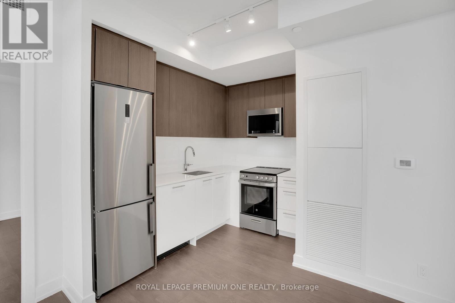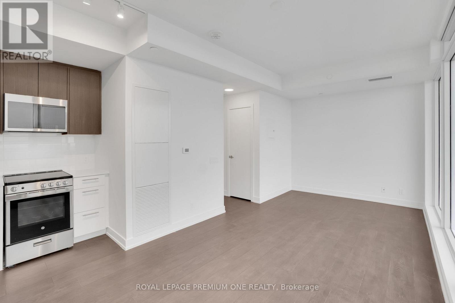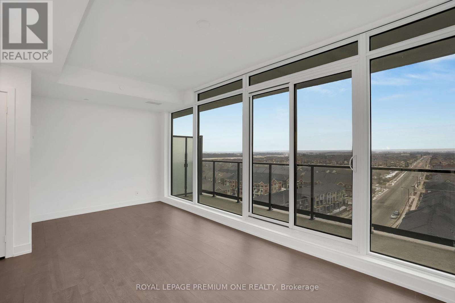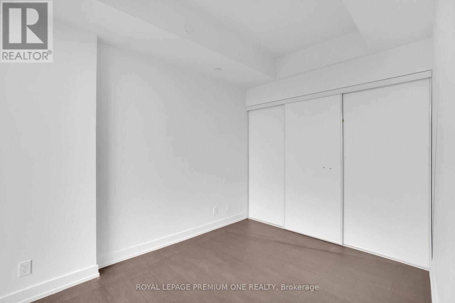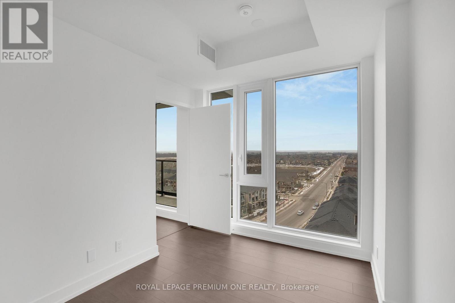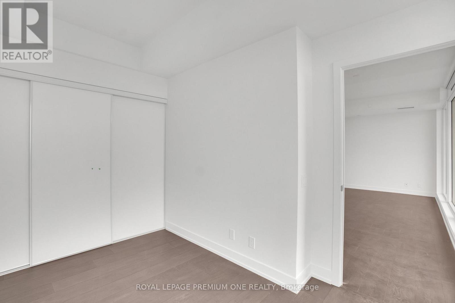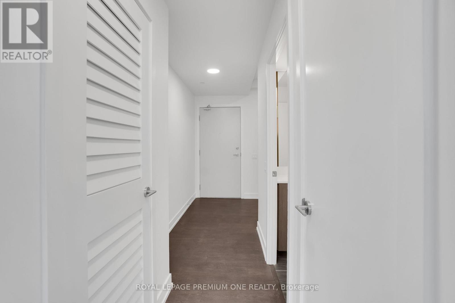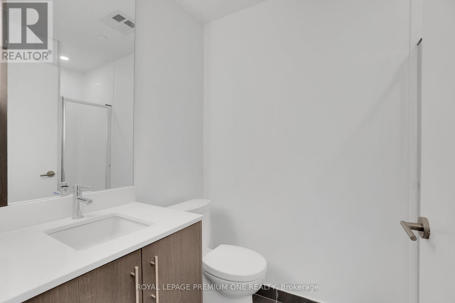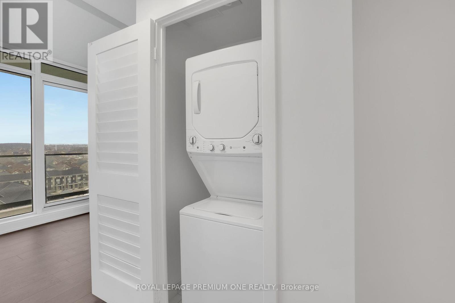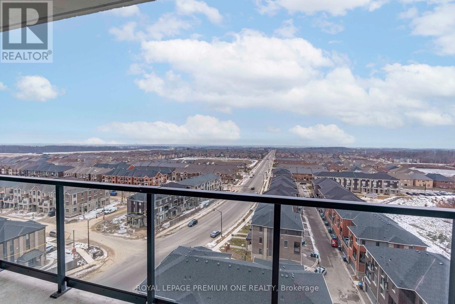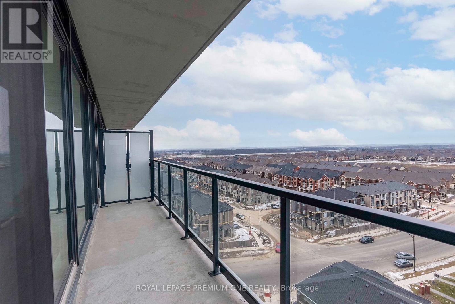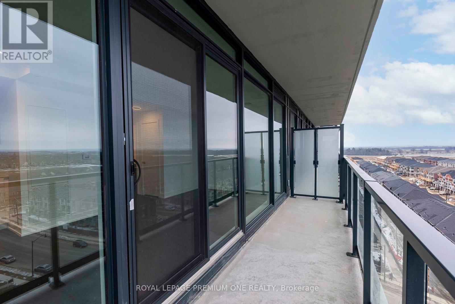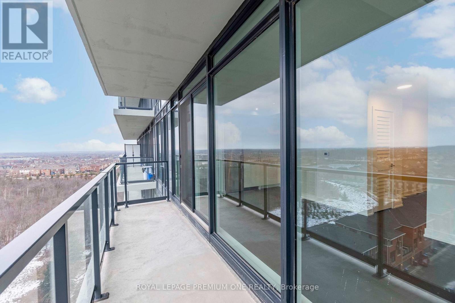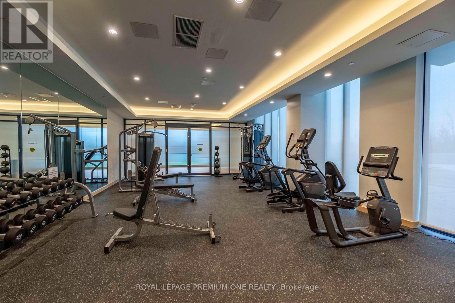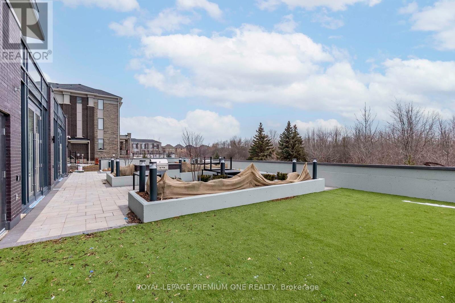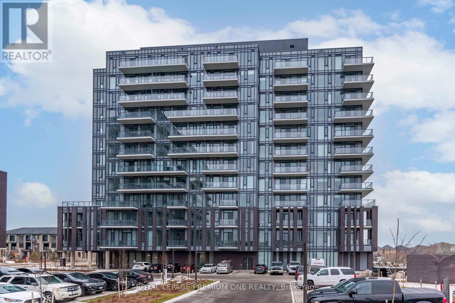1011 - 225 Veterans Drive Brampton (Northwest Brampton), Ontario L7A 5L7
$439,000Maintenance, Parking, Common Area Maintenance
$446.31 Monthly
Maintenance, Parking, Common Area Maintenance
$446.31 MonthlyExperience Elevated Urban Living In This Stunning 1 Bedroom Plus Den Suite, Perfectly Designed For Comfort And Style. Boasting Expansive Floor-To-Ceiling Windows, This Bright And Spacious Unit Offers An Abundance Of Natural Light Throughout. The Thoughtfully Designed Open-Concept Layout Seamlessly Integrates The Modern Kitchen, Dining, And Living Areas, All Framed By Soaring 9-Foot Ceilings And Sleek Stainless Steel Appliances. Be The First To Call This Immaculate Space Home Featuring Elegant Laminate Flooring, Contemporary Finishes, And A Versatile Den Perfect For A Home Office. The Spacious Primary Bedroom Provides A Peaceful Escape With Ample Storage. Enjoy Convenient Access To Amenities In Your Building With A Well-Equipped Fitness Centre, And A Party Room Along With An Outdoor Lounge! Located In A Sought-After Community With Unmatched Connectivity Just Steps From Transit And Minutes From Major Highways This Unit Also Offers Close Proximity To Future Highway 413 Development, Enhancing Accessibility And Long-Term Value. Don't Miss This Rare Opportunity To Live In A Modern Space That Combines Style, Convenience, And Smart Investment Potential. (id:41954)
Property Details
| MLS® Number | W12326084 |
| Property Type | Single Family |
| Community Name | Northwest Brampton |
| Amenities Near By | Park, Hospital, Public Transit |
| Community Features | Pet Restrictions |
| Features | Balcony |
| Parking Space Total | 1 |
Building
| Bathroom Total | 1 |
| Bedrooms Above Ground | 1 |
| Bedrooms Below Ground | 1 |
| Bedrooms Total | 2 |
| Age | 0 To 5 Years |
| Amenities | Exercise Centre, Storage - Locker |
| Appliances | Dishwasher, Dryer, Stove, Washer, Refrigerator |
| Cooling Type | Central Air Conditioning |
| Exterior Finish | Brick, Concrete |
| Heating Fuel | Natural Gas |
| Heating Type | Forced Air |
| Size Interior | 500 - 599 Sqft |
| Type | Apartment |
Parking
| Underground | |
| No Garage |
Land
| Acreage | No |
| Land Amenities | Park, Hospital, Public Transit |
Interested?
Contact us for more information
